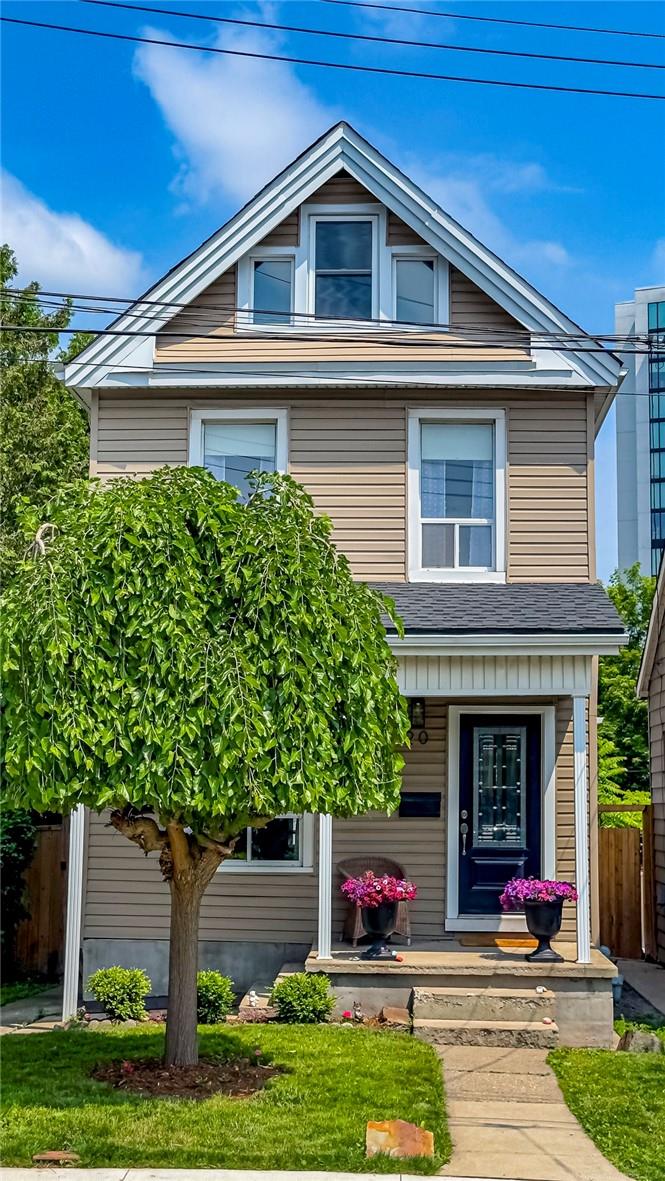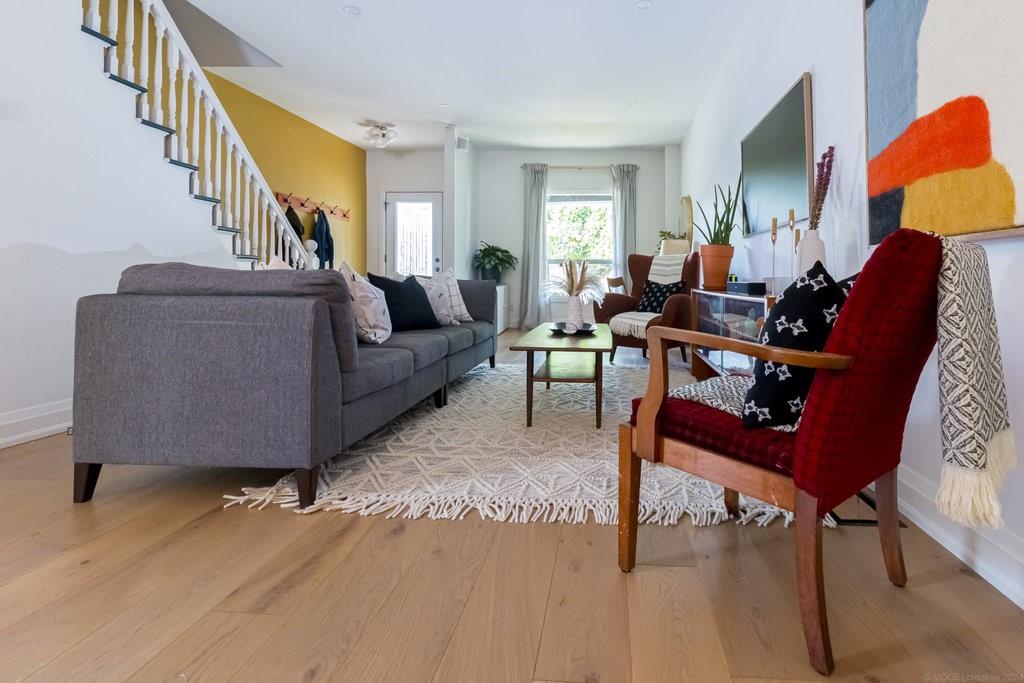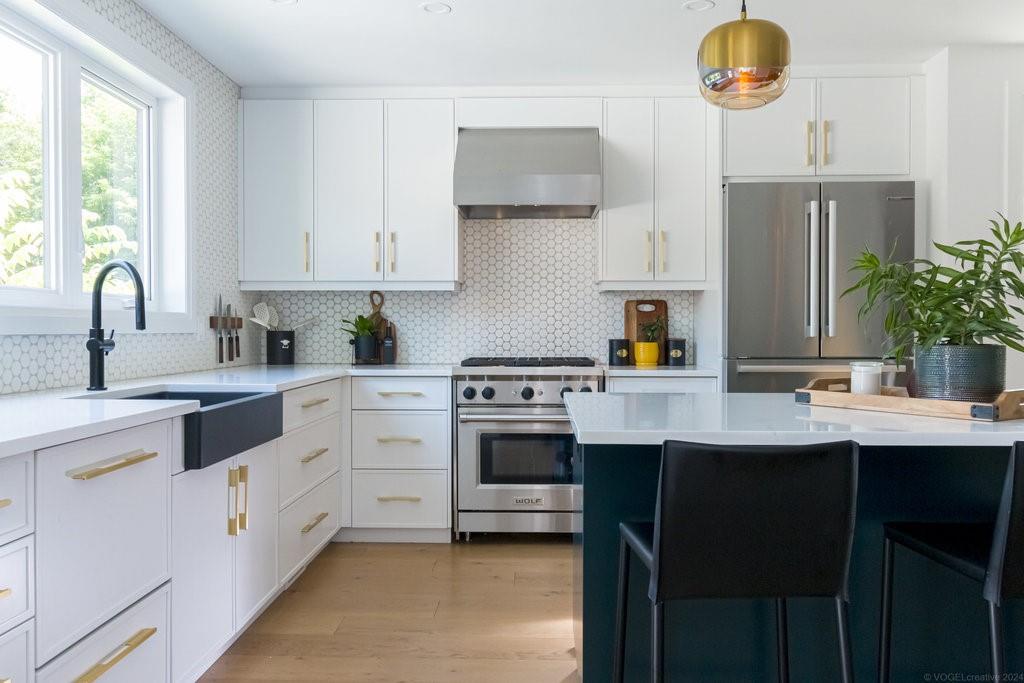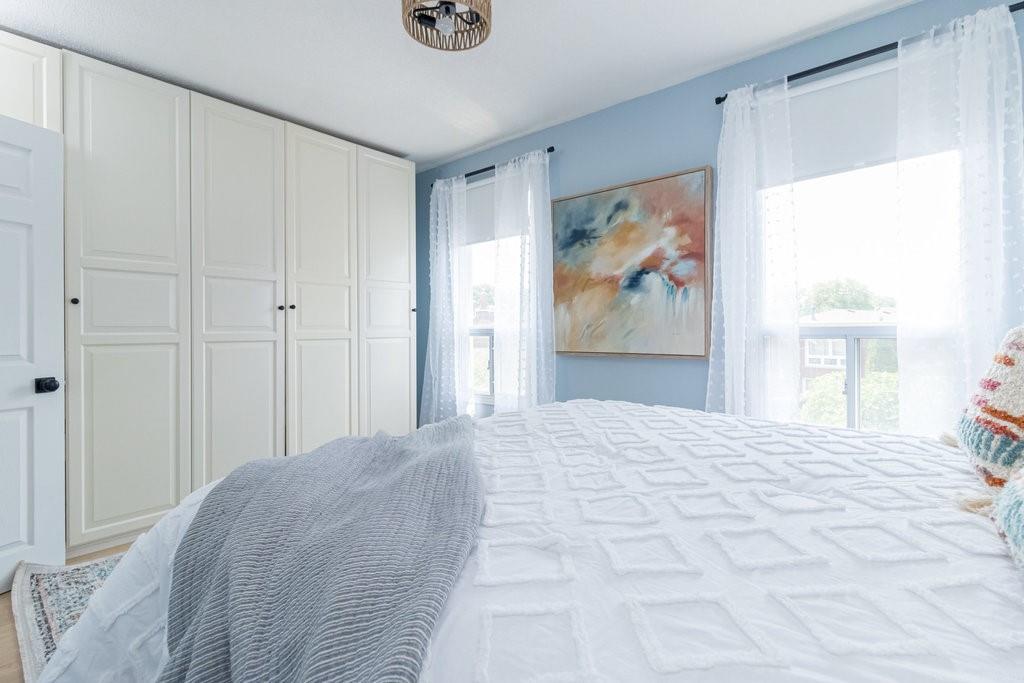3 Bedroom
2 Bathroom
1450 sqft
2 Level
Central Air Conditioning
Forced Air
$899,900
Stunning Renovation & Remodel on extra deep property in sought after leafy North End neighborhood. Welcome to Wood Street West! The seamless and masterful rear addition makes this open concept main floor sing. Wide engineered plank hardwood flooring, neutral décor, modern trim, pot lighting and loads of natural light. The professionally designed kitchen enjoys a family sized quartz island, ample counter space, Wolf Gas Range, Bosch Fridge, Fisher & Paykel Dishwasher and all the bells and whistles. The pantry wall and built in entry bench are perfect design additions. Walk out to 164' deep property offering deck area, room for ample sun soaked gardens against a back drop of mature trees. The second floor enjoys 3 bedrooms and tastefully updated full bath with quartz counter and heated floors. Ample storage in the lower level plus sound proofed office with walk out to backyard. Addition by Shane Renovations in 2022, Shingles 2021. Situated steps to the West Harbour, yacht club and waterfront trails with easy access to downtown, GO and highway access. A+ (id:27910)
Property Details
|
MLS® Number
|
H4197928 |
|
Property Type
|
Single Family |
|
Amenities Near By
|
Public Transit, Marina, Recreation, Schools |
|
Community Features
|
Community Centre |
|
Equipment Type
|
Water Heater |
|
Features
|
Park Setting, Park/reserve, No Driveway |
|
Rental Equipment Type
|
Water Heater |
Building
|
Bathroom Total
|
2 |
|
Bedrooms Above Ground
|
3 |
|
Bedrooms Total
|
3 |
|
Appliances
|
Dishwasher, Dryer, Refrigerator, Stove, Washer, Window Coverings |
|
Architectural Style
|
2 Level |
|
Basement Development
|
Partially Finished |
|
Basement Type
|
Full (partially Finished) |
|
Construction Style Attachment
|
Detached |
|
Cooling Type
|
Central Air Conditioning |
|
Exterior Finish
|
Vinyl Siding |
|
Foundation Type
|
Poured Concrete, Stone |
|
Half Bath Total
|
1 |
|
Heating Fuel
|
Natural Gas |
|
Heating Type
|
Forced Air |
|
Stories Total
|
2 |
|
Size Exterior
|
1450 Sqft |
|
Size Interior
|
1450 Sqft |
|
Type
|
House |
|
Utility Water
|
Municipal Water |
Parking
Land
|
Acreage
|
No |
|
Land Amenities
|
Public Transit, Marina, Recreation, Schools |
|
Sewer
|
Municipal Sewage System |
|
Size Depth
|
164 Ft |
|
Size Frontage
|
28 Ft |
|
Size Irregular
|
28 X 164.5 |
|
Size Total Text
|
28 X 164.5|under 1/2 Acre |
Rooms
| Level |
Type |
Length |
Width |
Dimensions |
|
Second Level |
4pc Bathroom |
|
|
5' 9'' x 6' 11'' |
|
Second Level |
Bedroom |
|
|
9' 0'' x 11' 5'' |
|
Second Level |
Bedroom |
|
|
8' 11'' x 10' 7'' |
|
Second Level |
Primary Bedroom |
|
|
15' 3'' x 9' 11'' |
|
Basement |
Utility Room |
|
|
Measurements not available |
|
Basement |
Storage |
|
|
Measurements not available |
|
Basement |
Laundry Room |
|
|
Measurements not available |
|
Basement |
Office |
|
|
9' 2'' x 14' 4'' |
|
Ground Level |
2pc Bathroom |
|
|
2' 9'' x 5' 11'' |
|
Ground Level |
Eat In Kitchen |
|
|
16' 10'' x 15' 6'' |
|
Ground Level |
Dining Room |
|
|
13' 0'' x 9' 7'' |
|
Ground Level |
Living Room |
|
|
12' 3'' x 22' 9'' |


















































