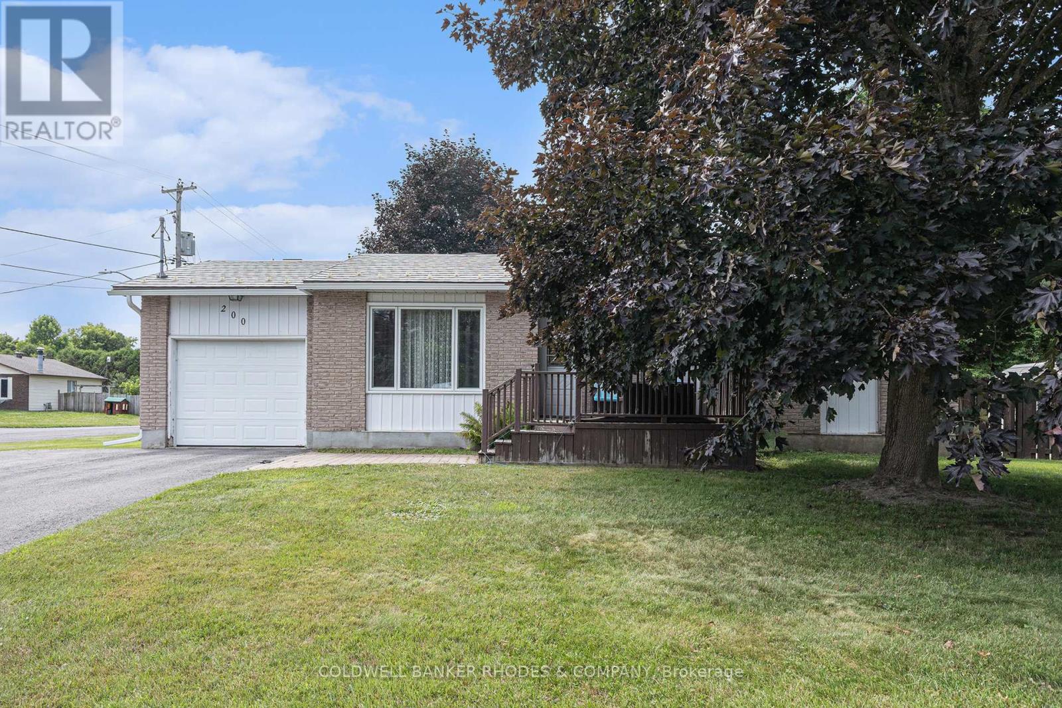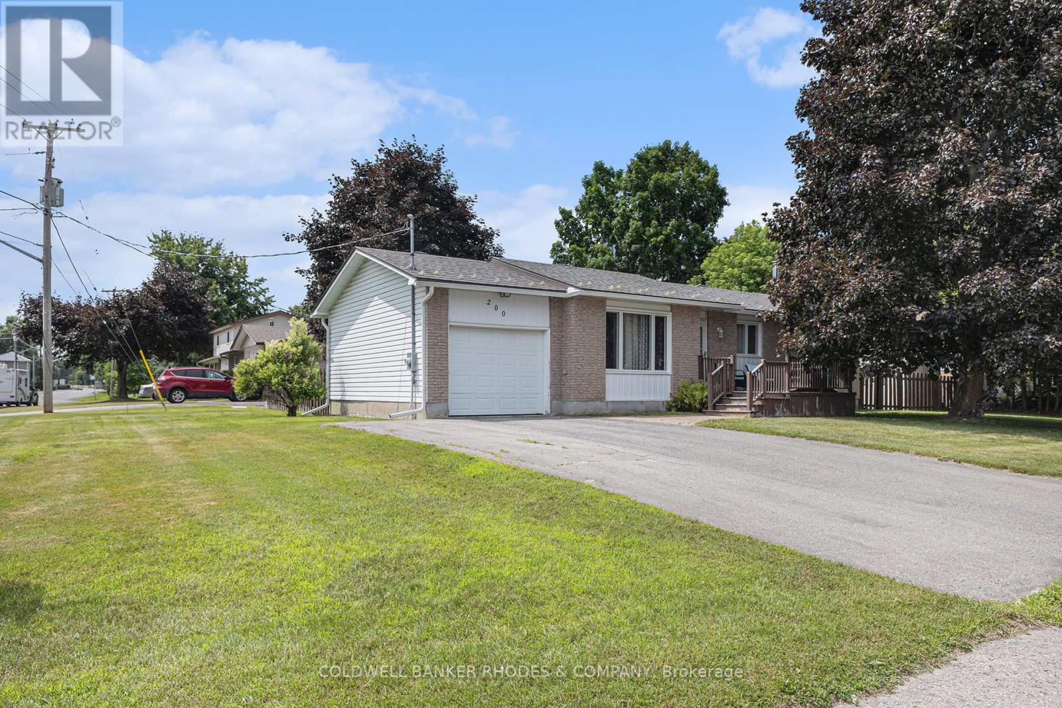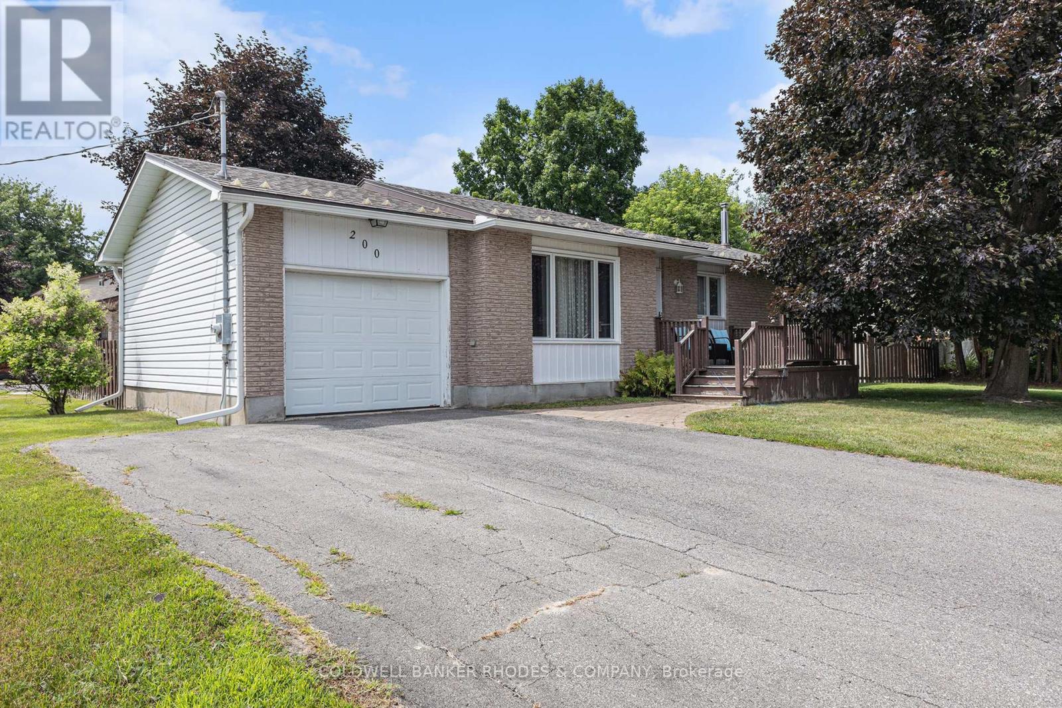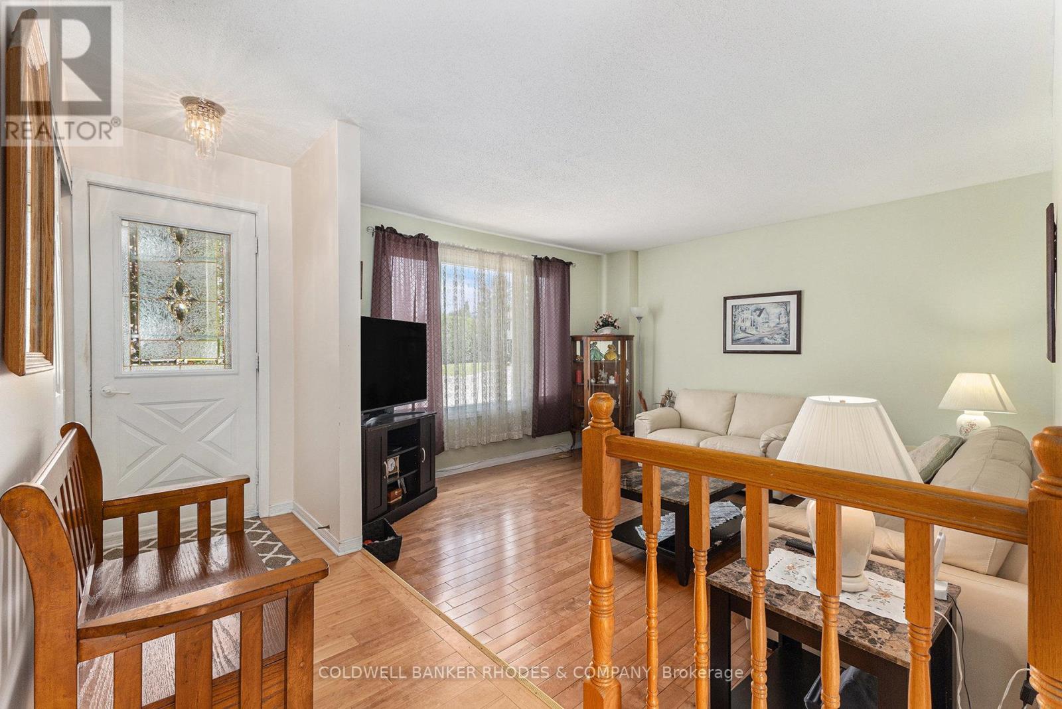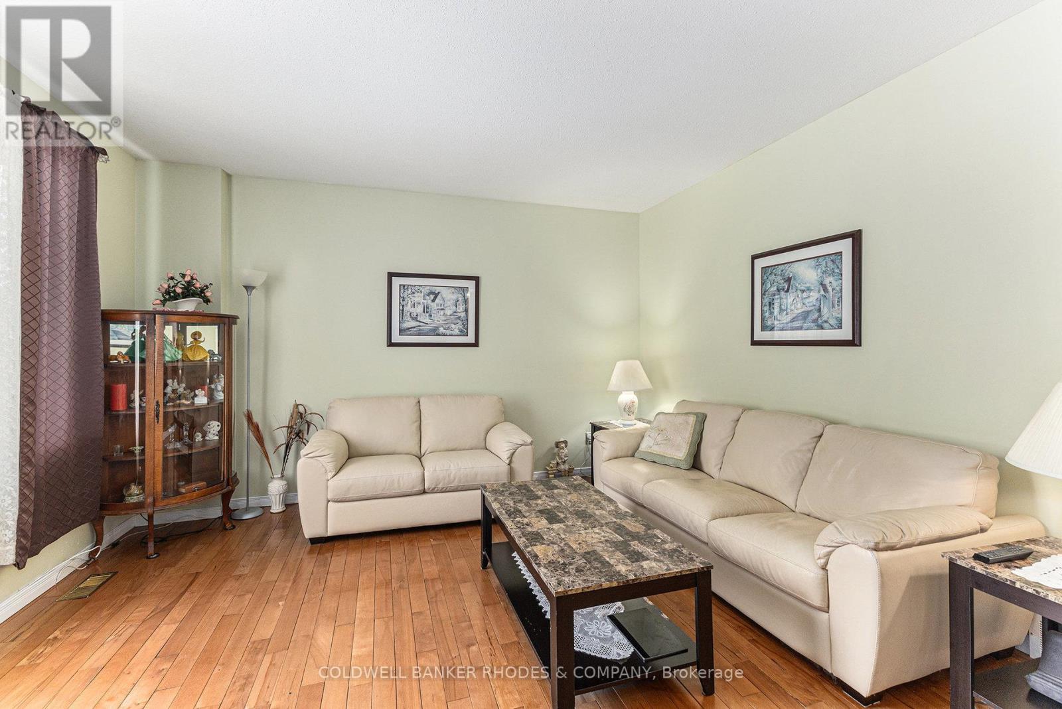200 Grace Avenue Russell, Ontario K4R 1B4
3 Bedroom
2 Bathroom
700 - 1,100 ft2
Bungalow
Fireplace
Above Ground Pool
Central Air Conditioning
Forced Air
Landscaped
$559,900
WELL MAINTAINED & UPDATED BUNGALOW ON CORNER LOT! 3 bedroom brick bungalow on a corner lot in Russell in move-in condition! Open concept main level with bamboo flooring throughout and hardwood flooring in sunken living room. Renovated main floor bathroom (2022). Fully finished basement with half bathroom and gas fireplace. Single attached garage. Lovely, fully fenced back yard with deck and above ground pool (2022). Most windows replaced (2019). Metal roof (2016). Great location - steps to fitness trail, Russell Arena, St. Mother Theresa Catholic Elementary School and Boyd Park. Short stroll to the Castor River, Community Pool and shopping/amenities. Quick closing available! (id:28469)
Property Details
| MLS® Number | X12302434 |
| Property Type | Single Family |
| Community Name | 601 - Village of Russell |
| Equipment Type | Water Heater |
| Parking Space Total | 3 |
| Pool Type | Above Ground Pool |
| Rental Equipment Type | Water Heater |
Building
| Bathroom Total | 2 |
| Bedrooms Above Ground | 3 |
| Bedrooms Total | 3 |
| Amenities | Fireplace(s) |
| Appliances | Water Meter, Dishwasher, Dryer, Garage Door Opener, Hood Fan, Stove, Washer, Refrigerator |
| Architectural Style | Bungalow |
| Basement Development | Finished |
| Basement Type | Full (finished) |
| Construction Style Attachment | Detached |
| Cooling Type | Central Air Conditioning |
| Exterior Finish | Brick |
| Fireplace Present | Yes |
| Fireplace Total | 1 |
| Fireplace Type | Free Standing Metal |
| Foundation Type | Poured Concrete |
| Half Bath Total | 1 |
| Heating Fuel | Natural Gas |
| Heating Type | Forced Air |
| Stories Total | 1 |
| Size Interior | 700 - 1,100 Ft2 |
| Type | House |
| Utility Water | Municipal Water |
Parking
| Attached Garage | |
| Garage |
Land
| Acreage | No |
| Landscape Features | Landscaped |
| Sewer | Sanitary Sewer |
| Size Depth | 75 Ft |
| Size Frontage | 104 Ft ,9 In |
| Size Irregular | 104.8 X 75 Ft |
| Size Total Text | 104.8 X 75 Ft |
| Zoning Description | Rv1 |
Rooms
| Level | Type | Length | Width | Dimensions |
|---|---|---|---|---|
| Basement | Recreational, Games Room | 6.44 m | 6.64 m | 6.44 m x 6.64 m |
| Basement | Den | 5.24 m | 2.53 m | 5.24 m x 2.53 m |
| Main Level | Living Room | 3.85 m | 3.9 m | 3.85 m x 3.9 m |
| Main Level | Kitchen | 4.56 m | 3.5 m | 4.56 m x 3.5 m |
| Main Level | Dining Room | 2.3 m | 3.5 m | 2.3 m x 3.5 m |
| Main Level | Primary Bedroom | 2.97 m | 4.37 m | 2.97 m x 4.37 m |
| Main Level | Bedroom 2 | 4.04 m | 2.45 m | 4.04 m x 2.45 m |
| Main Level | Bedroom 3 | 2.24 m | 2.45 m | 2.24 m x 2.45 m |
| Main Level | Laundry Room | 5.83 m | 2.36 m | 5.83 m x 2.36 m |

