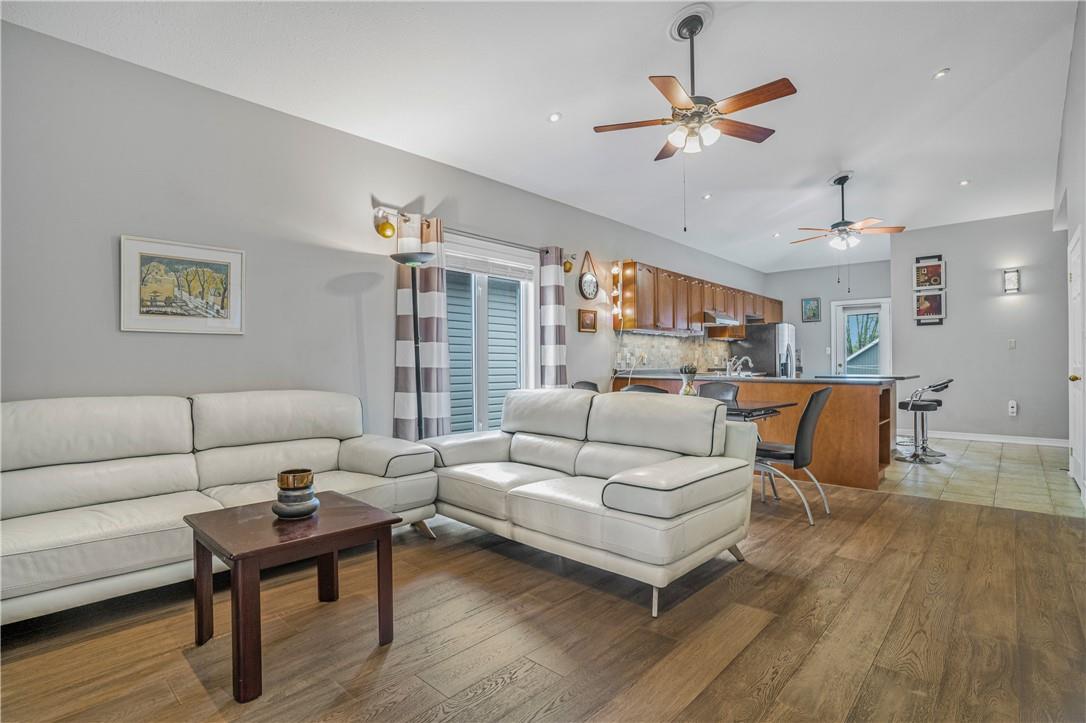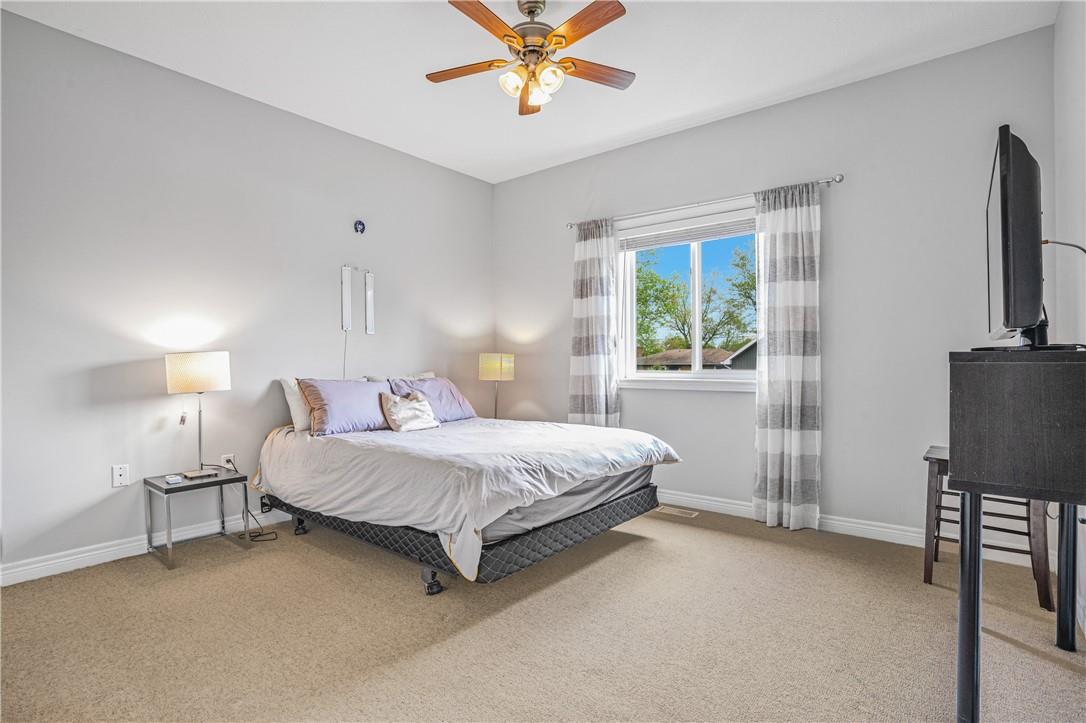3 Bedroom
2 Bathroom
1346 sqft
Central Air Conditioning
Forced Air
$2,350 Monthly
Do Not Miss It! Gorgeous, Meticulously Maintained 3 Bedrooms 2 Washrooms Raised Bungalow (BASEMENT NOT INCLUDED) . Practical Open Concept Layout On the Main Floor, Soared Vaulted Ceilings, Pot Lights, Engineered Hardwood Flooring; Spacious Eat-In Kitchen With Central Island, Lot Of Cabinets And Breakfast Area W/Out To Deck With Natural Gas BBQ Hook-Up; Large East Facing Primary Bedroom With W/I Closet and 4PC Ensuite; Two Generous Size Bedrooms And Second 4 PC Washroom. Lover Level Offers Laundry; Ready for you to move in. Double car garage plus 2 more parkings on driveway. Tenants to share 60% of the total utilities bills. (id:27910)
Property Details
|
MLS® Number
|
H4204822 |
|
Property Type
|
Single Family |
|
EquipmentType
|
Water Heater |
|
Features
|
Paved Driveway |
|
ParkingSpaceTotal
|
5 |
|
RentalEquipmentType
|
Water Heater |
Building
|
BathroomTotal
|
2 |
|
BedroomsAboveGround
|
3 |
|
BedroomsTotal
|
3 |
|
Appliances
|
Dryer, Refrigerator, Stove, Washer |
|
BasementType
|
None |
|
CeilingType
|
Vaulted |
|
ConstructionStyleAttachment
|
Detached |
|
CoolingType
|
Central Air Conditioning |
|
ExteriorFinish
|
Stone, Vinyl Siding |
|
FoundationType
|
Poured Concrete |
|
HeatingFuel
|
Natural Gas |
|
HeatingType
|
Forced Air |
|
SizeExterior
|
1346 Sqft |
|
SizeInterior
|
1346 Sqft |
|
Type
|
House |
|
UtilityWater
|
Municipal Water |
Land
|
Acreage
|
No |
|
Sewer
|
Municipal Sewage System |
|
SizeDepth
|
136 Ft |
|
SizeFrontage
|
40 Ft |
|
SizeIrregular
|
40.87 X 136.02 |
|
SizeTotalText
|
40.87 X 136.02|under 1/2 Acre |
|
ZoningDescription
|
Rl1 |
Rooms
| Level |
Type |
Length |
Width |
Dimensions |
|
Ground Level |
4pc Bathroom |
|
|
Measurements not available |
|
Ground Level |
4pc Bathroom |
|
|
Measurements not available |
|
Ground Level |
Bedroom |
|
|
10' 5'' x 10' 5'' |
|
Ground Level |
Bedroom |
|
|
10' 5'' x 10' 0'' |
|
Ground Level |
Primary Bedroom |
|
|
12' 8'' x 12' 0'' |
|
Ground Level |
Kitchen |
|
|
15' 0'' x 13' 3'' |
|
Ground Level |
Dining Room |
|
|
13' 3'' x 7' 2'' |
|
Ground Level |
Living Room |
|
|
13' 3'' x 12' 8'' |























