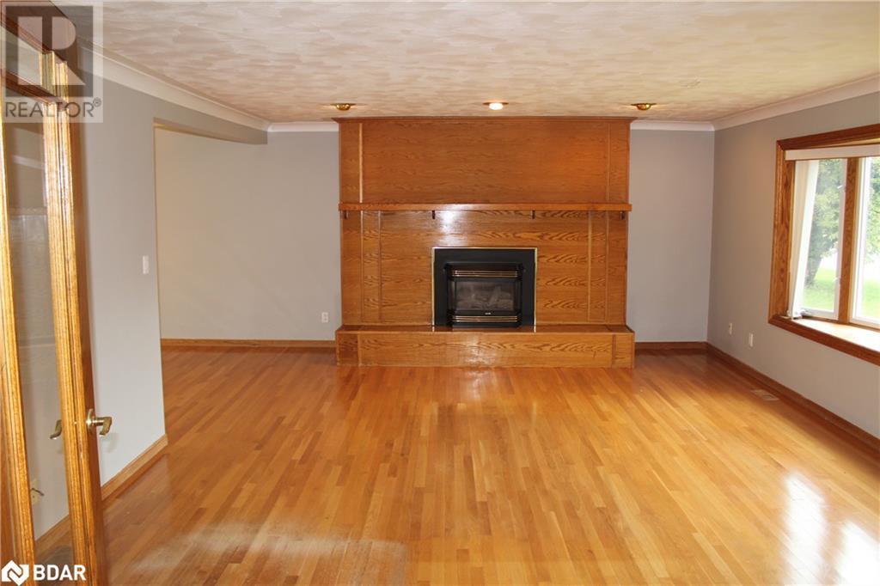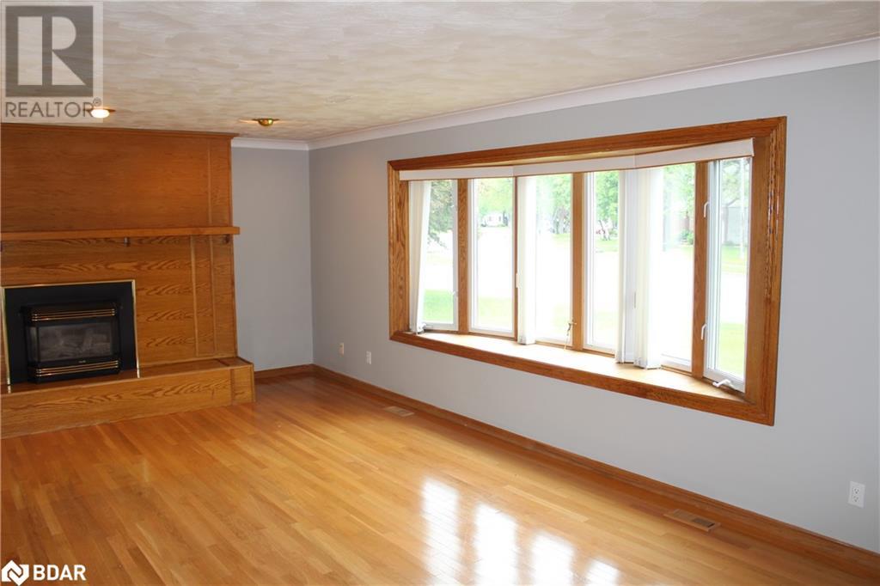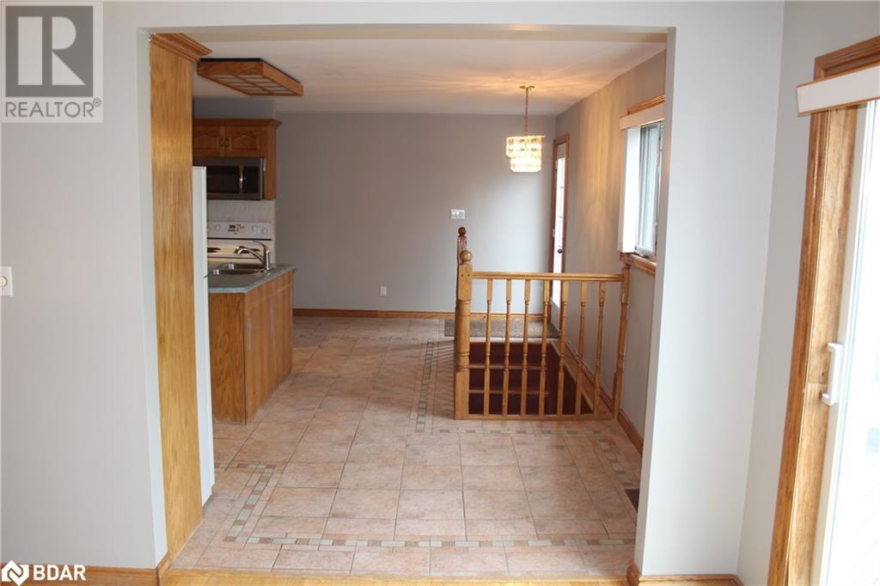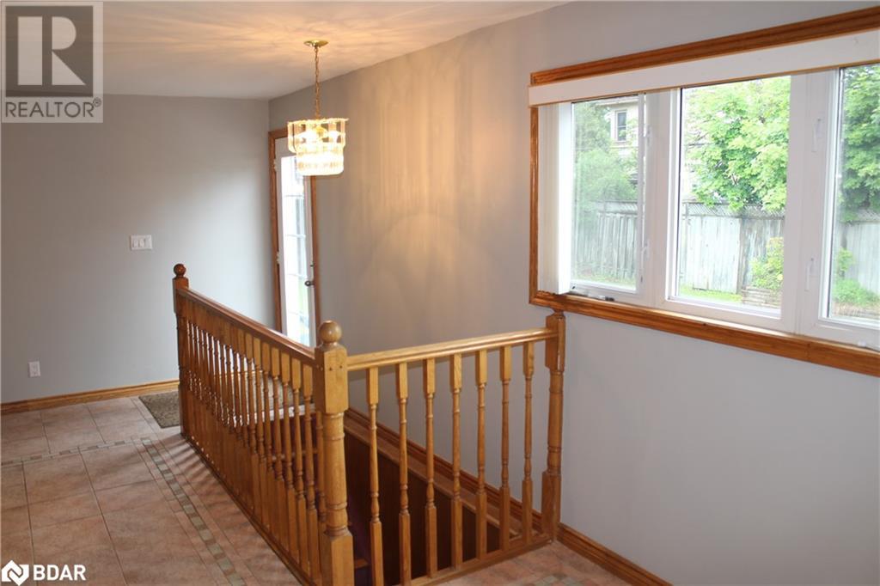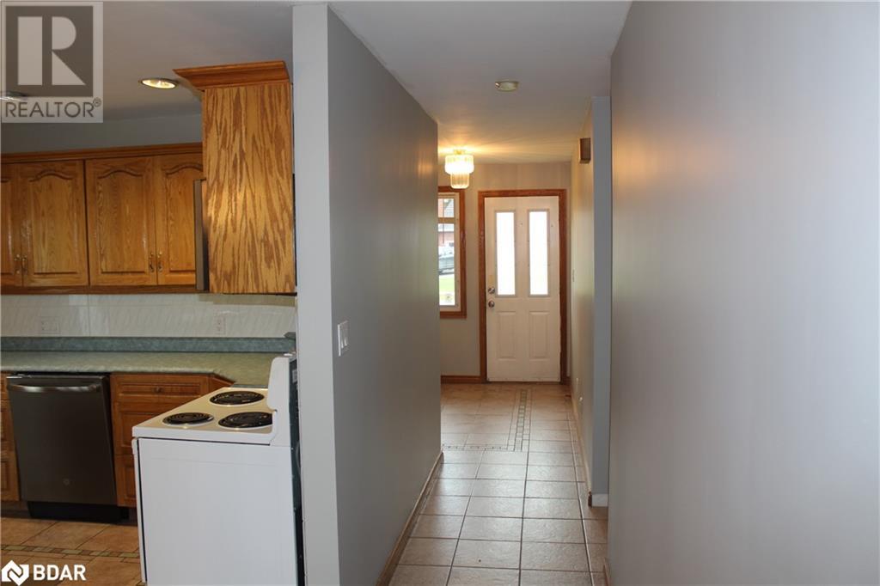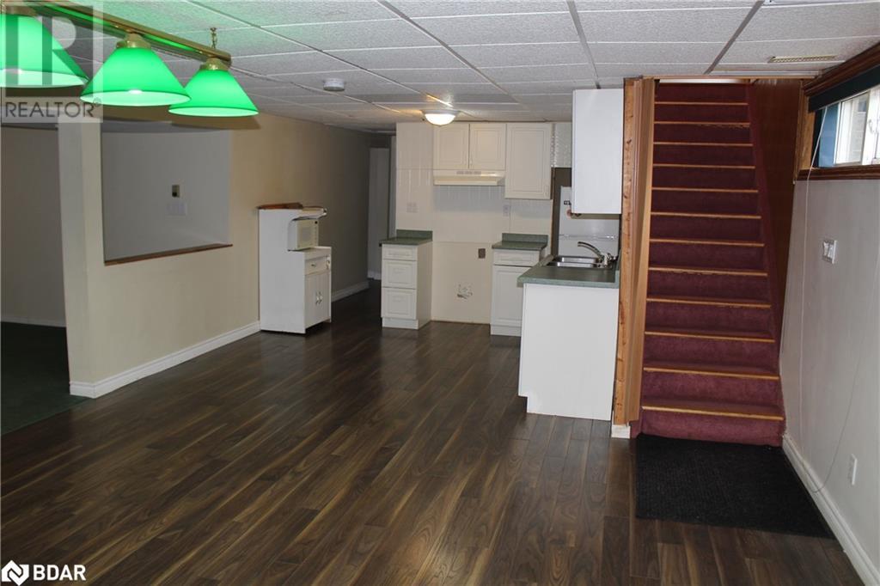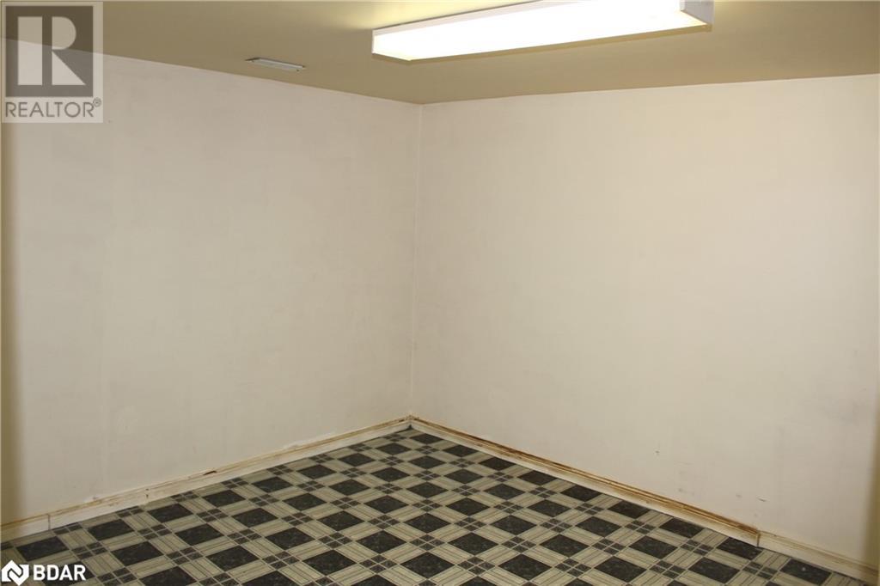5 Bedroom
2 Bathroom
3000 sqft
Bungalow
Fireplace
Inground Pool
Central Air Conditioning
Forced Air
$410,000
Welcome to 200 Sheppard street in Espanola and located in a very desirable area of town this home is perfect for a large family! This large bungalow with 3 bedrooms upstairs and a 2 bedroom inlaw suite in the basement has room for everyone! Large bright rooms on the main floor with a open Living room/Dining area all tied together with an entertainer's kitchen. Hardwood floors and ceramic tiles are found throughout the main floor, with a fully finished basement and an attached garage with inside entry to finish your must have list. (id:27910)
Property Details
|
MLS® Number
|
40601120 |
|
Property Type
|
Single Family |
|
Amenities Near By
|
Golf Nearby, Place Of Worship, Playground, Schools |
|
Communication Type
|
Internet Access |
|
Community Features
|
Quiet Area |
|
Features
|
Paved Driveway, In-law Suite |
|
Parking Space Total
|
3 |
|
Pool Type
|
Inground Pool |
Building
|
Bathroom Total
|
2 |
|
Bedrooms Above Ground
|
3 |
|
Bedrooms Below Ground
|
2 |
|
Bedrooms Total
|
5 |
|
Appliances
|
Dishwasher, Dryer, Microwave, Refrigerator, Stove, Window Coverings |
|
Architectural Style
|
Bungalow |
|
Basement Development
|
Finished |
|
Basement Type
|
Full (finished) |
|
Construction Material
|
Wood Frame |
|
Construction Style Attachment
|
Detached |
|
Cooling Type
|
Central Air Conditioning |
|
Exterior Finish
|
Vinyl Siding, Wood |
|
Fireplace Present
|
Yes |
|
Fireplace Total
|
2 |
|
Fireplace Type
|
Insert |
|
Foundation Type
|
Block |
|
Heating Fuel
|
Natural Gas |
|
Heating Type
|
Forced Air |
|
Stories Total
|
1 |
|
Size Interior
|
3000 Sqft |
|
Type
|
House |
|
Utility Water
|
Municipal Water |
Parking
Land
|
Access Type
|
Highway Access |
|
Acreage
|
No |
|
Land Amenities
|
Golf Nearby, Place Of Worship, Playground, Schools |
|
Sewer
|
Municipal Sewage System |
|
Size Frontage
|
82 Ft |
|
Size Total Text
|
Under 1/2 Acre |
|
Zoning Description
|
301 |
Rooms
| Level |
Type |
Length |
Width |
Dimensions |
|
Lower Level |
Utility Room |
|
|
15'6'' x 7'11'' |
|
Lower Level |
3pc Bathroom |
|
|
10'8'' x 5'4'' |
|
Lower Level |
Bedroom |
|
|
10'11'' x 13'5'' |
|
Lower Level |
Bedroom |
|
|
14'9'' x 15'5'' |
|
Lower Level |
Kitchen/dining Room |
|
|
27'2'' x 14'8'' |
|
Lower Level |
Family Room |
|
|
24'4'' x 15'10'' |
|
Main Level |
Bedroom |
|
|
11'3'' x 9'5'' |
|
Main Level |
Bedroom |
|
|
11'2'' x 9'8'' |
|
Main Level |
Primary Bedroom |
|
|
11'10'' x 13'10'' |
|
Main Level |
4pc Bathroom |
|
|
11'5'' x 7'3'' |
|
Main Level |
Kitchen |
|
|
19'0'' x 15'10'' |
|
Main Level |
Dining Room |
|
|
16'1'' x 10'3'' |
|
Main Level |
Living Room |
|
|
21'9'' x 15'5'' |
|
Main Level |
Foyer |
|
|
7'1'' x 9'5'' |
Utilities
|
Electricity
|
Available |
|
Natural Gas
|
Available |
|
Telephone
|
Available |






