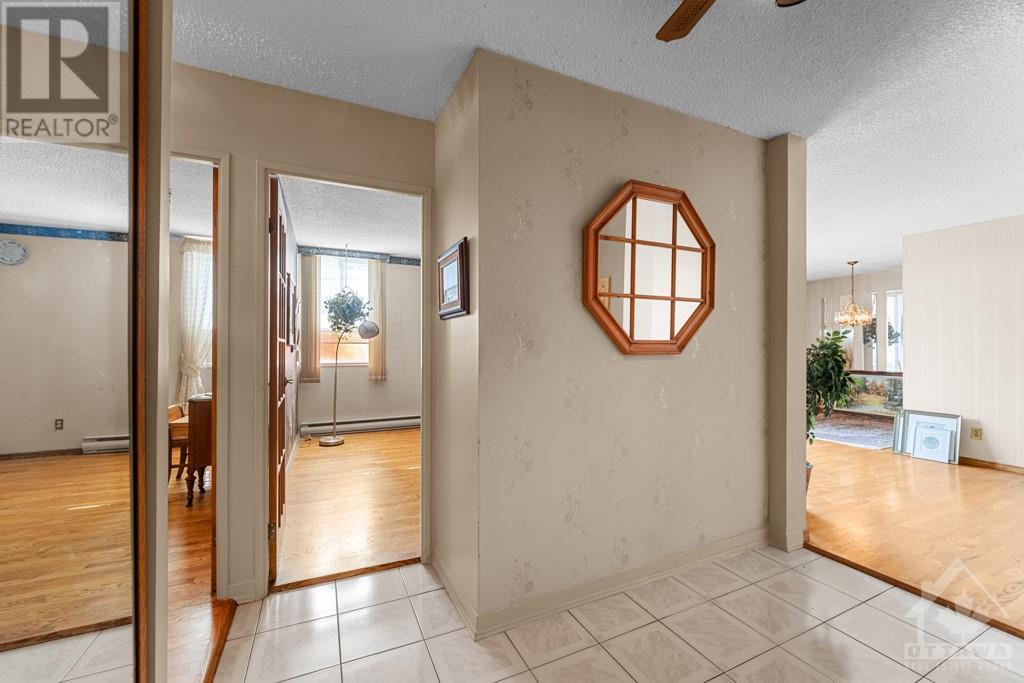2000 Jasmine Crescent Unit#109 Gloucester, Ontario K1J 8K4
4 Bedroom
2 Bathroom
Window Air Conditioner
Baseboard Heaters
$399,000Maintenance, Property Management, Caretaker, Heat, Electricity, Water, Insurance, Other, See Remarks, Condominium Amenities, Reserve Fund Contributions
$847 Monthly
Maintenance, Property Management, Caretaker, Heat, Electricity, Water, Insurance, Other, See Remarks, Condominium Amenities, Reserve Fund Contributions
$847 MonthlyOpportunity knocks! Main floor beautiful 4 bedroom, 2 full bathroom, great L shaped living/dining room, large kitchen with 2 fridges, good size rooms, inunit storage, hardwood and ceramic floors, large yard with patio, underground parking and much more! This great building offers indoor pool, saunas, exercise room, Party room & balcony. Walk to shopping centers, schools and all amenities, one bus to downtown, immediate possession possible! Call now! (id:28469)
Property Details
| MLS® Number | 1415985 |
| Property Type | Single Family |
| Neigbourhood | Beacon Hill South |
| AmenitiesNearBy | Public Transit, Recreation Nearby, Shopping |
| CommunityFeatures | Family Oriented, Pets Allowed With Restrictions |
| Features | Balcony |
| ParkingSpaceTotal | 1 |
Building
| BathroomTotal | 2 |
| BedroomsAboveGround | 4 |
| BedroomsTotal | 4 |
| Amenities | Laundry - In Suite, Exercise Centre |
| Appliances | Refrigerator, Stove |
| BasementDevelopment | Not Applicable |
| BasementType | None (not Applicable) |
| ConstructedDate | 1974 |
| CoolingType | Window Air Conditioner |
| ExteriorFinish | Brick |
| FlooringType | Hardwood |
| FoundationType | Poured Concrete |
| HeatingFuel | Electric |
| HeatingType | Baseboard Heaters |
| StoriesTotal | 15 |
| Type | Apartment |
| UtilityWater | Municipal Water |
Parking
| Underground |
Land
| AccessType | Highway Access |
| Acreage | No |
| LandAmenities | Public Transit, Recreation Nearby, Shopping |
| Sewer | Municipal Sewage System |
| ZoningDescription | Residential |
Rooms
| Level | Type | Length | Width | Dimensions |
|---|---|---|---|---|
| Main Level | Primary Bedroom | 14'9" x 10'7" | ||
| Main Level | 3pc Ensuite Bath | 7'3" x 4'11" | ||
| Main Level | Bedroom | 9'6" x 9'6" | ||
| Main Level | Laundry Room | 5'0" x 5'0" | ||
| Main Level | 3pc Bathroom | 8'2" x 4'11" | ||
| Main Level | Bedroom | 10'5" x 9'7" | ||
| Main Level | Bedroom | 11'7" x 8'11" | ||
| Main Level | Living Room/dining Room | 18'9" x 16'10" | ||
| Main Level | Kitchen | 8'7" x 7'9" |



























