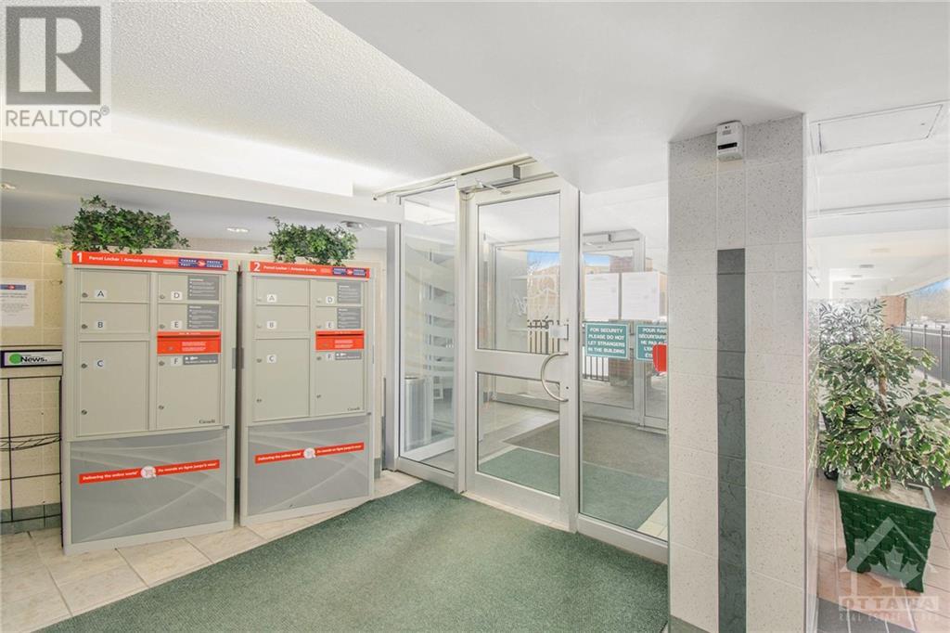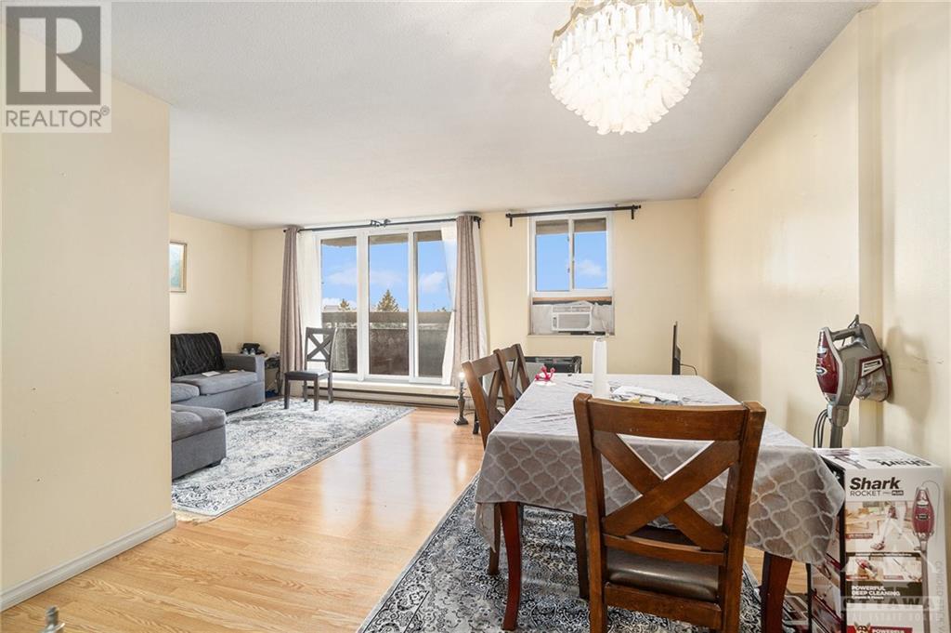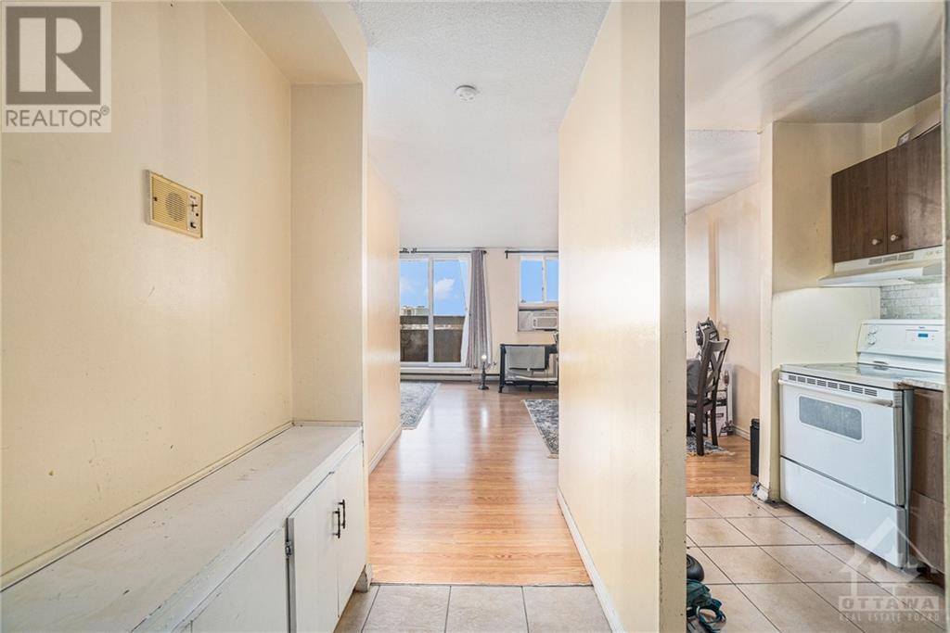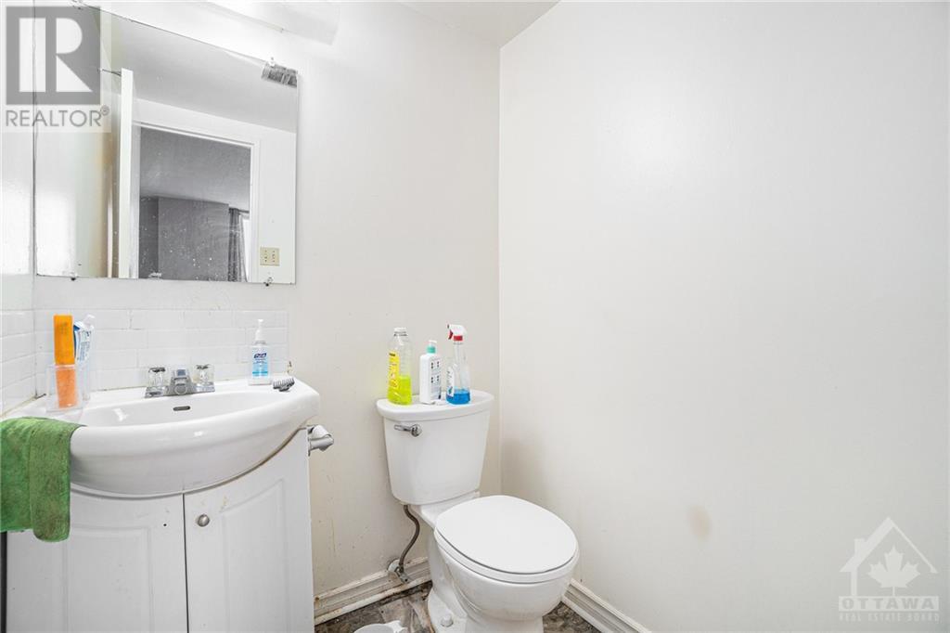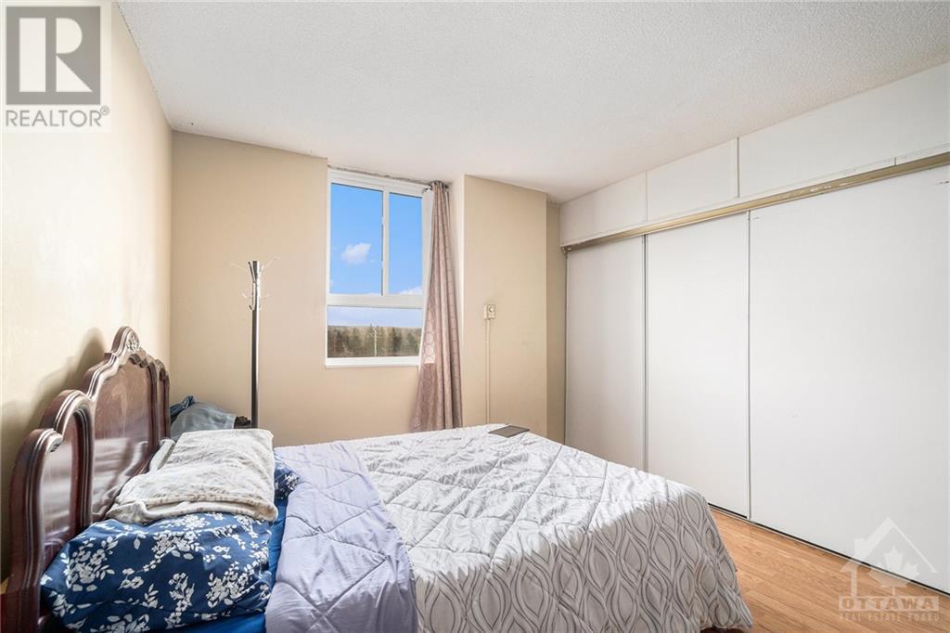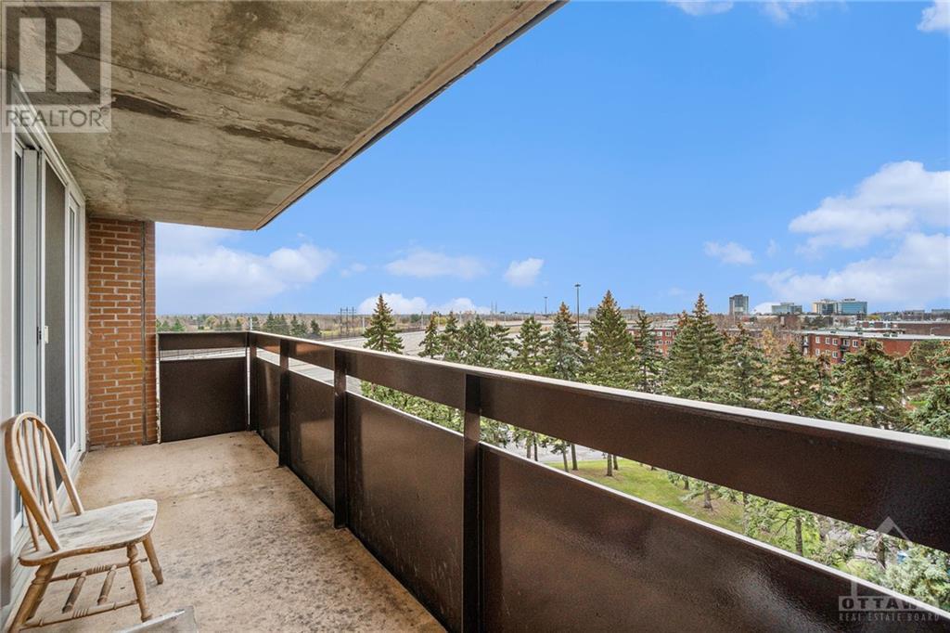2000 Jasmine Crescent Unit#615 Ottawa, Ontario K1J 8K4
3 Bedroom
2 Bathroom
Inground Pool
None
Baseboard Heaters
$295,900Maintenance, Property Management, Caretaker, Heat, Electricity, Water, Other, See Remarks, Condominium Amenities, Recreation Facilities
$748 Monthly
Maintenance, Property Management, Caretaker, Heat, Electricity, Water, Other, See Remarks, Condominium Amenities, Recreation Facilities
$748 MonthlyThis affordable three-bedroom condo, currently rented month-to-month at $1,440 (utilities included in the condo fee), is perfect for first-time buyers or investors. It features indoor parking (Space #6), in-unit storage, and laundry facilities in the building with commercial washers and dryers. Additional storage lockers can be rented from the condo corporation. Amenities include an indoor saltwater pool, sauna, party room, and fitness center. The condo fee covers heat, electricity, water, building insurance, caretaking, management, and recreational facilities, offering exceptional value. (id:28469)
Property Details
| MLS® Number | 1418302 |
| Property Type | Single Family |
| Neigbourhood | Beacon Hill South |
| AmenitiesNearBy | Public Transit, Recreation Nearby, Shopping |
| CommunityFeatures | Recreational Facilities, Pets Not Allowed |
| Features | Elevator, Balcony |
| ParkingSpaceTotal | 1 |
| PoolType | Inground Pool |
Building
| BathroomTotal | 2 |
| BedroomsAboveGround | 3 |
| BedroomsTotal | 3 |
| Amenities | Sauna, Laundry Facility, Exercise Centre |
| Appliances | Refrigerator, Hood Fan, Stove |
| BasementDevelopment | Not Applicable |
| BasementType | None (not Applicable) |
| ConstructedDate | 1974 |
| CoolingType | None |
| ExteriorFinish | Brick |
| FlooringType | Laminate, Ceramic |
| FoundationType | Poured Concrete |
| HalfBathTotal | 1 |
| HeatingFuel | Electric |
| HeatingType | Baseboard Heaters |
| StoriesTotal | 1 |
| Type | Apartment |
| UtilityWater | Municipal Water |
Parking
| Open | |
| Visitor Parking |
Land
| Acreage | No |
| LandAmenities | Public Transit, Recreation Nearby, Shopping |
| ZoningDescription | Residential |
Rooms
| Level | Type | Length | Width | Dimensions |
|---|---|---|---|---|
| Main Level | Living Room | 13'1" x 10'11" | ||
| Main Level | Primary Bedroom | 14'8" x 12'4" | ||
| Main Level | Dining Room | 6'10" x 16'4" | ||
| Main Level | 2pc Bathroom | 5'0" x 4'6" | ||
| Main Level | Kitchen | 6'5" x 10'3" | ||
| Main Level | Bedroom | 11'5" x 9'5" | ||
| Main Level | 3pc Bathroom | 7'8" x 4'9" | ||
| Main Level | Bedroom | 14'10" x 13'4" |




