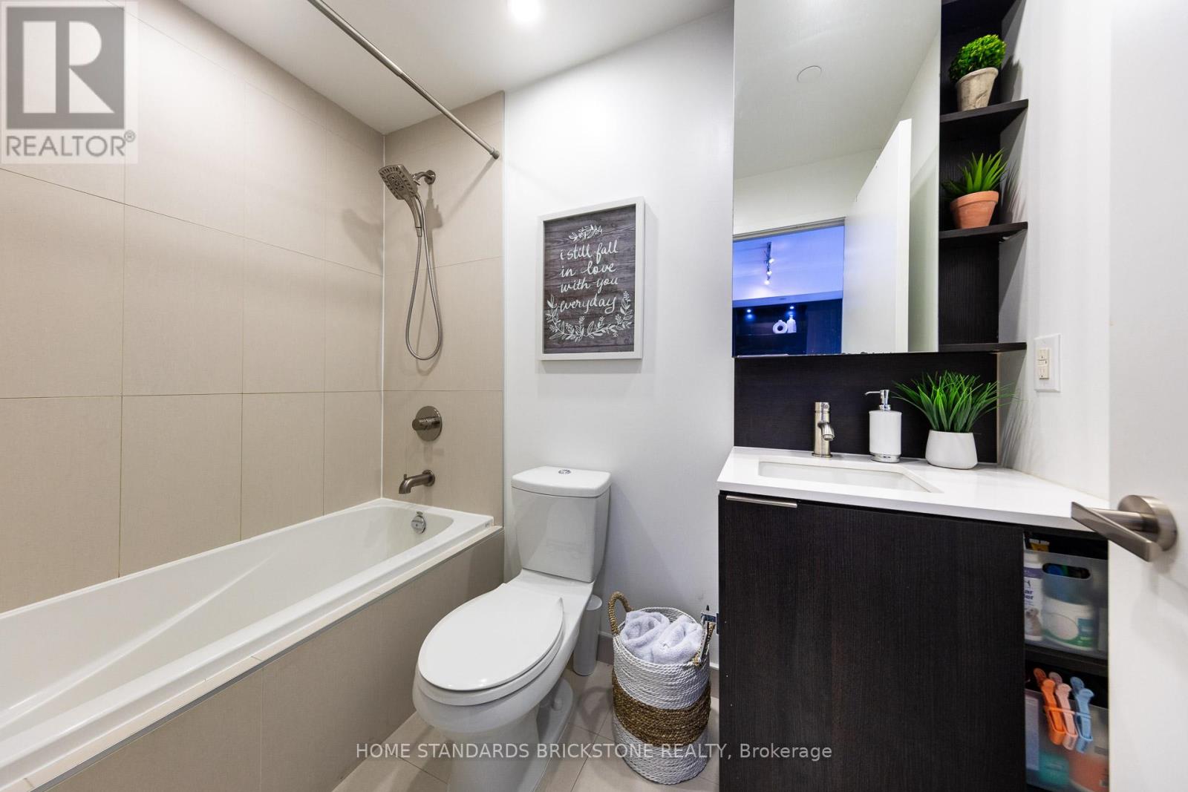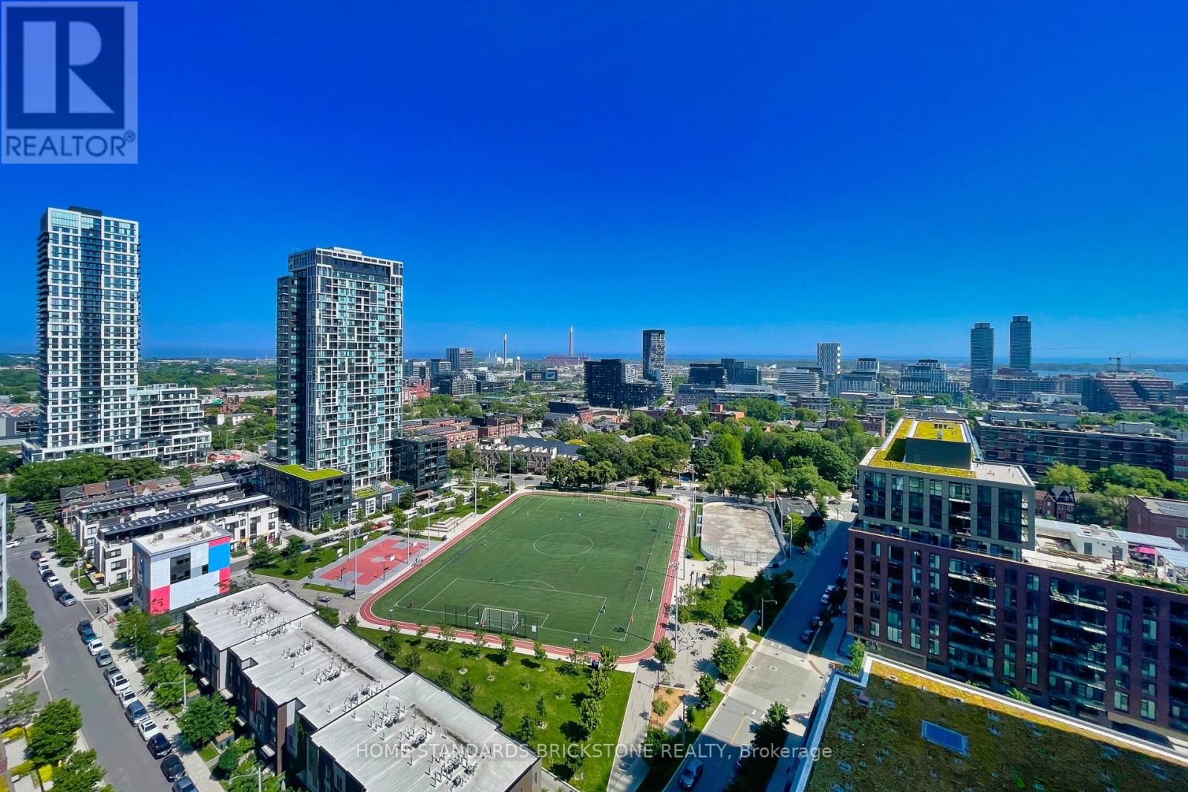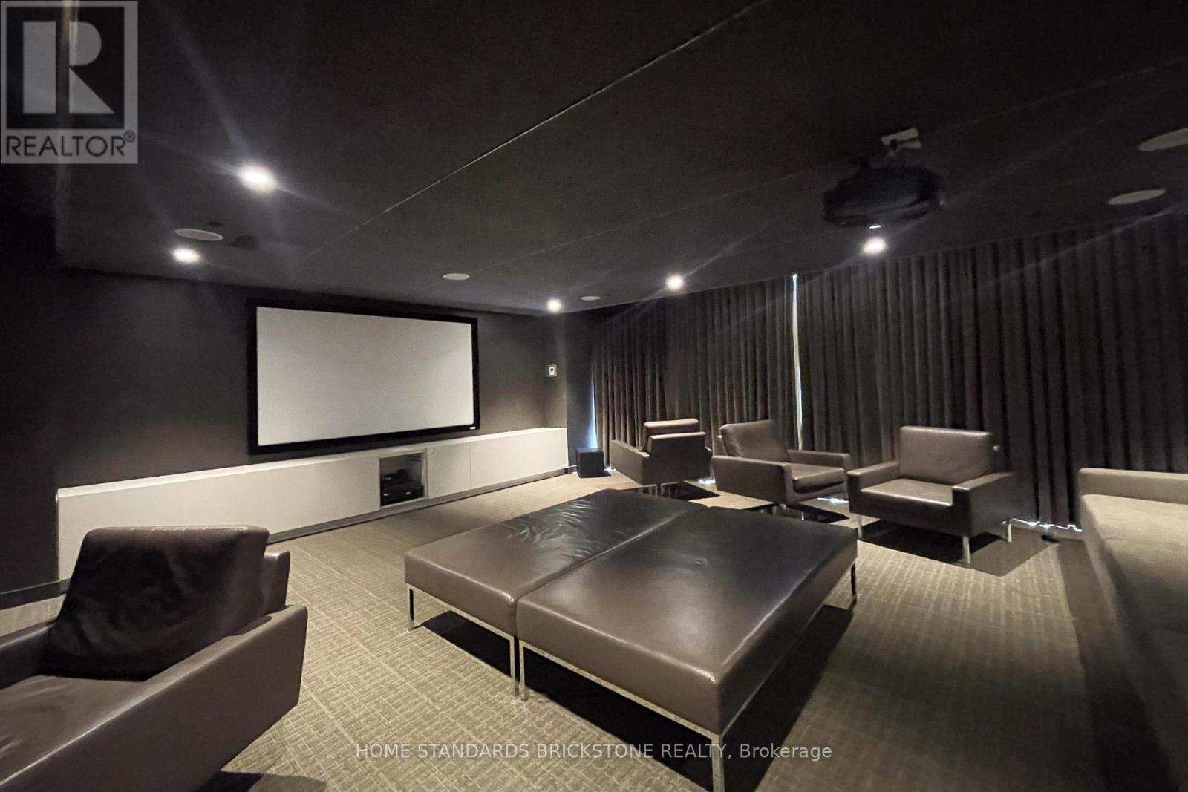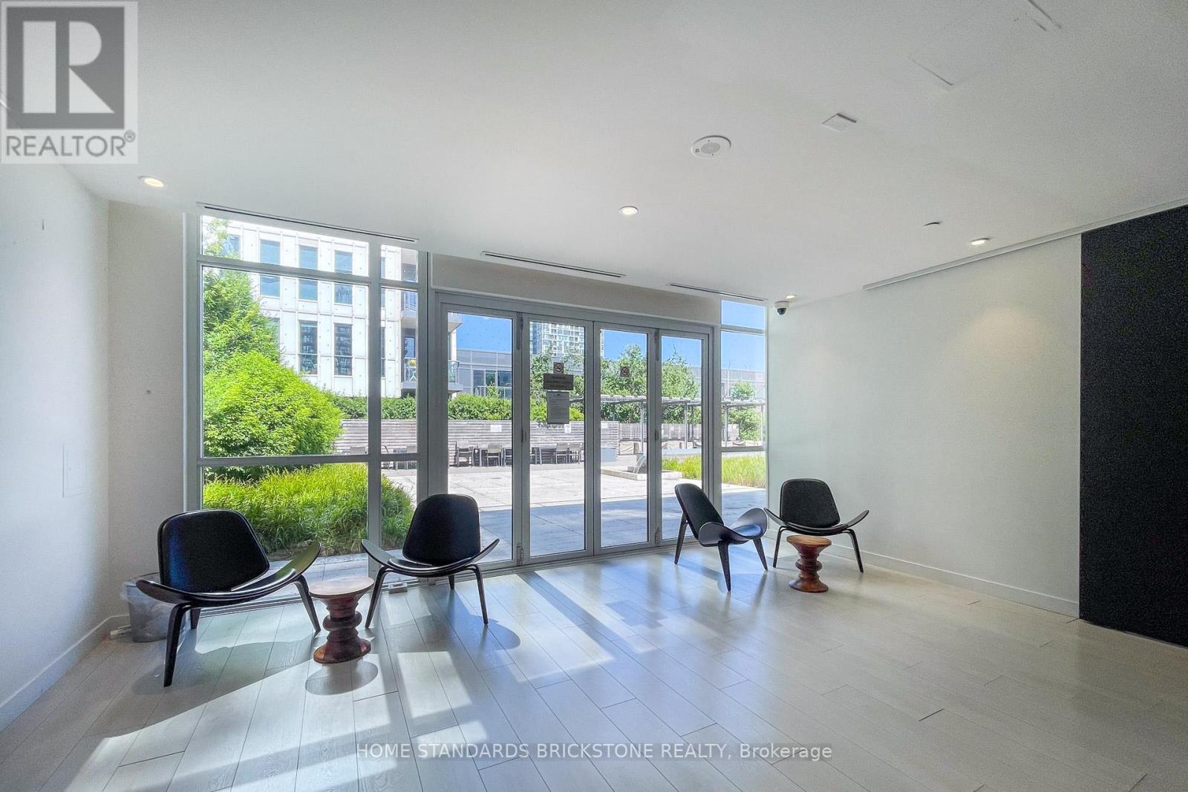2 Bedroom
1 Bathroom
Central Air Conditioning
Forced Air
$659,000Maintenance,
$644.32 Monthly
Welcome To Your Next Home In The Sky At One Park Place, Part Of The Regent Park Revitalization Project By Daniels Corporation. A Sun-Drenched, South-Facing Unit With Lake Views Awaits You, Complemented By The City Skyline View, Too. With An Effective Floor Plan Layout, This One-Bedroom Unit Comes With A Den, That Can Be Used As Your Work-From-Home Office Comfortably Or As A Guest Bedroom. Modern Kitchen With Eat-In Breakfast Bar, Stainless Steel Appliances, And A Generously Large Primary Bedroom With A Walk-In Closet. Located In Downtown, But Just Outside Of The Core. Still Close To Various Downtown Amenities And Famous Toronto Landmarks, Such As The Distillery District And Eaton Shopping Centre. Despite Being Steps From A TTC Streetcar Line From Your Lobby, This Unit Comes With One Parking Space And With One Locker Storage Unit For Your Convenience. Stupendous Building Amenities Include 24-Hr Concierge, Basketball & Squash Courts, Gym, Yoga Lounge, Steam Room, Party Room, Billiards, Mixer Lounge, Outdoor Terrace With BBQ Grills, Visitor Parking, And Guest Suites. **** EXTRAS **** Stainless Steel Appliances Such As Stove, Oven, Refrigerator, Microwave Oven, Built-In Dishwasher, Stacked Dryer/Washer. (id:27910)
Property Details
|
MLS® Number
|
C8436774 |
|
Property Type
|
Single Family |
|
Community Name
|
Regent Park |
|
Community Features
|
Pet Restrictions |
|
Features
|
Balcony |
|
Parking Space Total
|
1 |
|
View Type
|
Lake View, City View |
Building
|
Bathroom Total
|
1 |
|
Bedrooms Above Ground
|
1 |
|
Bedrooms Below Ground
|
1 |
|
Bedrooms Total
|
2 |
|
Amenities
|
Separate Electricity Meters, Storage - Locker |
|
Cooling Type
|
Central Air Conditioning |
|
Heating Fuel
|
Natural Gas |
|
Heating Type
|
Forced Air |
|
Type
|
Apartment |
Parking
Land
Rooms
| Level |
Type |
Length |
Width |
Dimensions |
|
Flat |
Living Room |
4.38 m |
3.51 m |
4.38 m x 3.51 m |
|
Flat |
Dining Room |
4.38 m |
3.51 m |
4.38 m x 3.51 m |
|
Flat |
Kitchen |
2.36 m |
2.31 m |
2.36 m x 2.31 m |
|
Flat |
Primary Bedroom |
4.05 m |
3.18 m |
4.05 m x 3.18 m |
|
Flat |
Den |
2.34 m |
2.18 m |
2.34 m x 2.18 m |










































