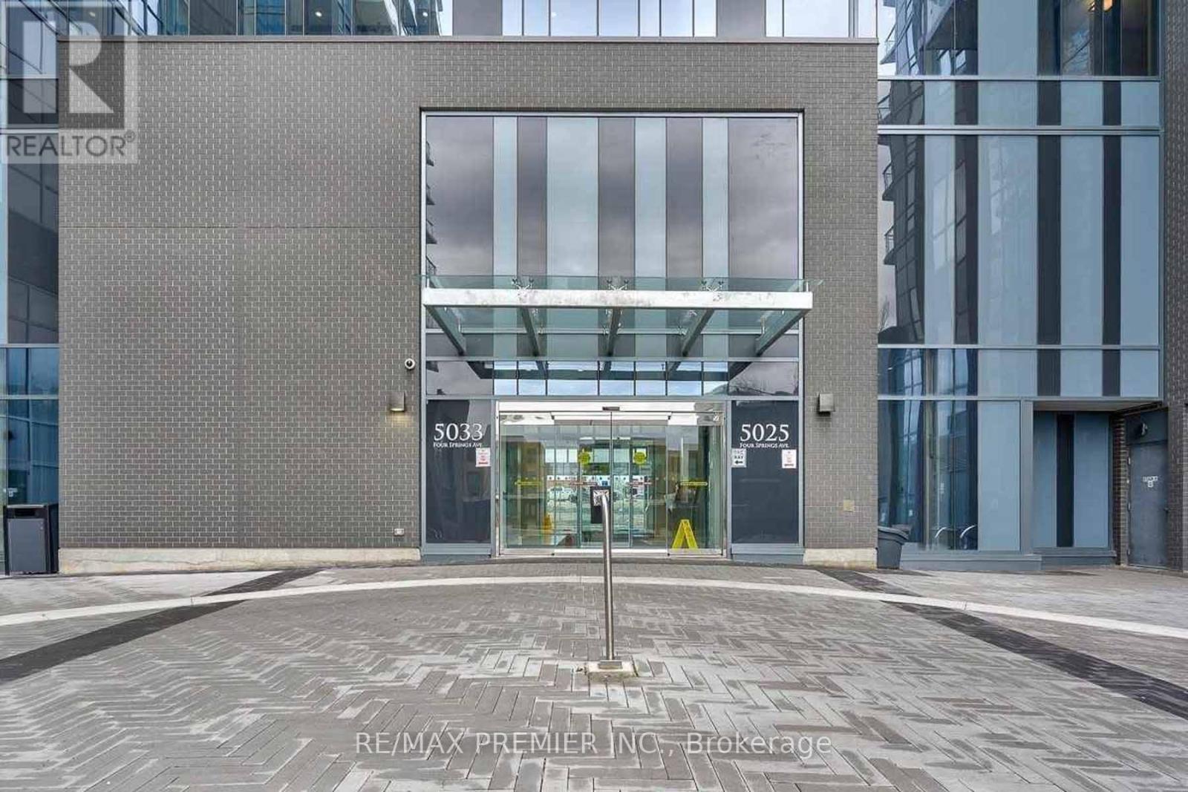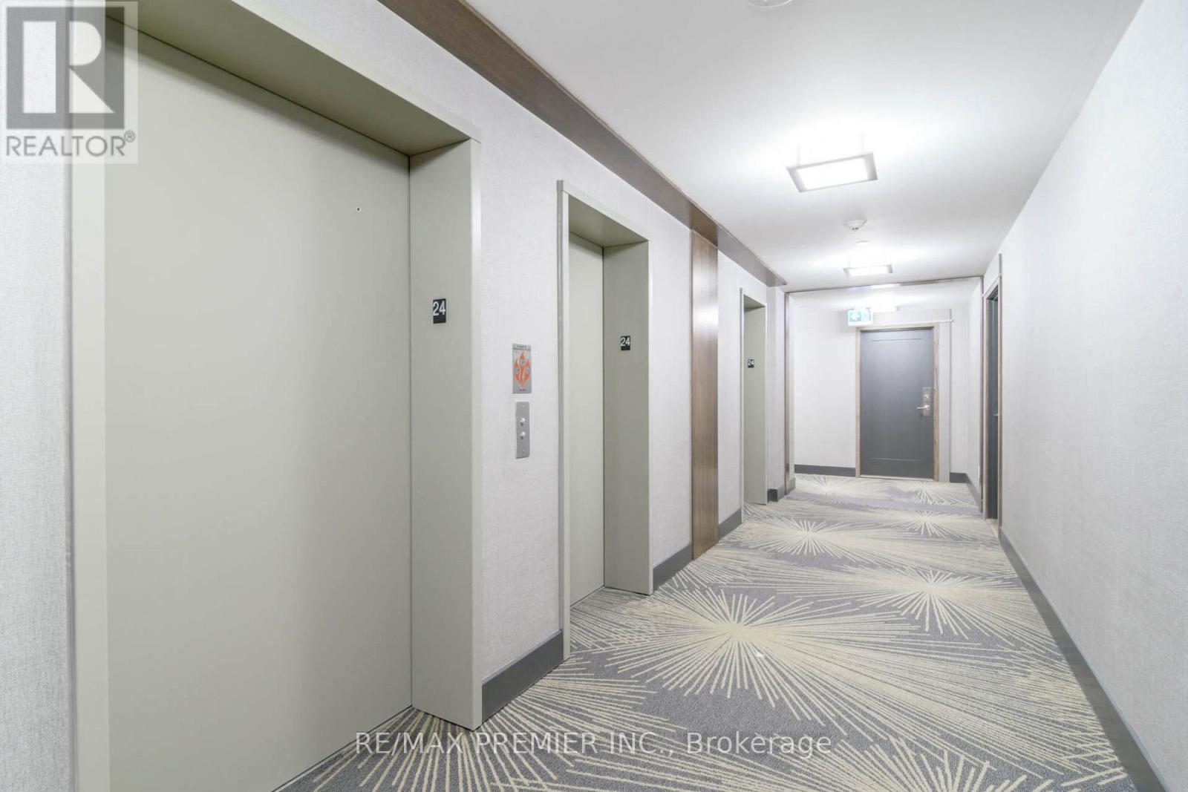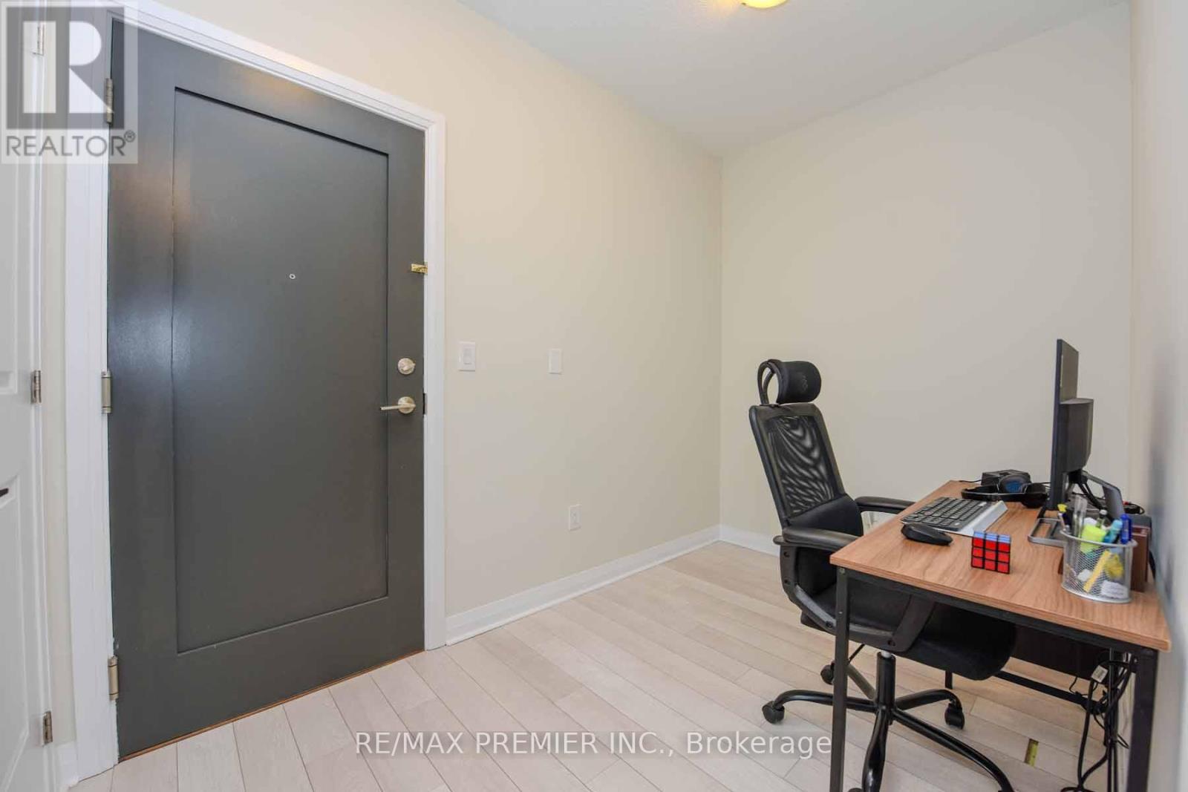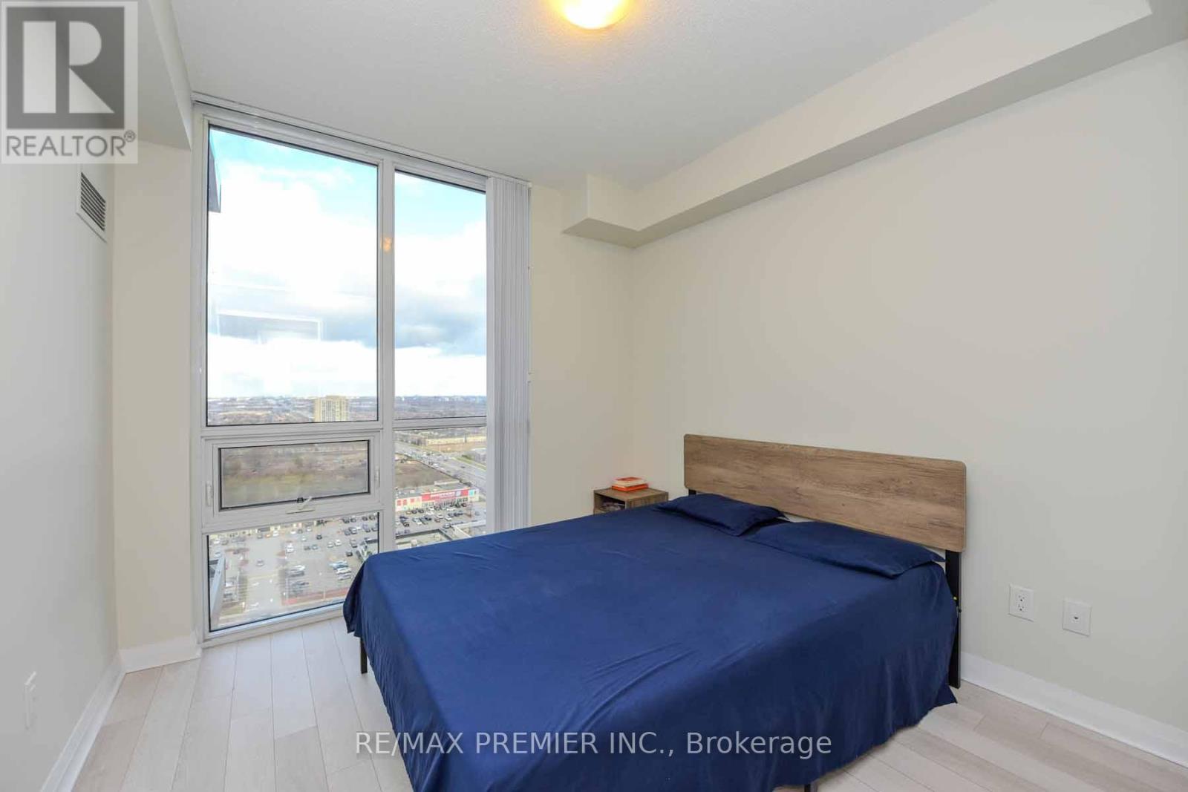2 Bedroom
1 Bathroom
Central Air Conditioning
Forced Air
$564,000Maintenance,
$508.52 Monthly
This stylish 1-bedroom plus den condo offers a perfect blend of modern design and functionality. Nestled in the heart of Mississauga , this property is a prime choice for those seeking convenience, comfort, and a touch of luxury. Boasting An Interior of 611 Sq.Ft + 45 Sq.Ft Balcony. Neutral Plank Laminated Floors. Open Concept Living/Dining Area With Walk-Out To Balcony With East Views! A Modern Kitchen With Designer Kitchen Cabinetry, Ceramic Backsplash, Stone Countertop/Breakfast Bar & Stainless-Steel Appliances. Spacious Primary Bedroom With A Large Walk-In Closet. Comes with 1 Parking & 1 Locker. Great Location & Amenities Including 24 Hours Concierge, Indoor Swimming Pool/Whirlpool, Men's And Women's Change Rooms, Exercise Room, Serene Yoga Room, Games/Billiards Room, Party Room With Kitchenette, Outdoor Terrace With Bbq Area, Library/Study Room, Kids Play Area, Guest Suites & More. **** EXTRAS **** Includes Stainless Steel Fridge, S/S Stove, S/S B/I Dish Washer, S/S B/I Microwave Hood-Fan, Stacked Front Load Clothes Washer/Dryer & Window Coverings. (id:27910)
Property Details
|
MLS® Number
|
W8481538 |
|
Property Type
|
Single Family |
|
Community Name
|
Hurontario |
|
Community Features
|
Pet Restrictions |
|
Features
|
Balcony |
|
Parking Space Total
|
1 |
Building
|
Bathroom Total
|
1 |
|
Bedrooms Above Ground
|
1 |
|
Bedrooms Below Ground
|
1 |
|
Bedrooms Total
|
2 |
|
Amenities
|
Security/concierge, Exercise Centre, Party Room, Visitor Parking, Storage - Locker |
|
Cooling Type
|
Central Air Conditioning |
|
Exterior Finish
|
Concrete |
|
Heating Fuel
|
Natural Gas |
|
Heating Type
|
Forced Air |
|
Type
|
Apartment |
Parking
Land
Rooms
| Level |
Type |
Length |
Width |
Dimensions |
|
Ground Level |
Living Room |
4.85 m |
3.14 m |
4.85 m x 3.14 m |
|
Ground Level |
Dining Room |
4.85 m |
3.14 m |
4.85 m x 3.14 m |
|
Ground Level |
Kitchen |
2.44 m |
2.44 m |
2.44 m x 2.44 m |
|
Ground Level |
Primary Bedroom |
3.05 m |
3.05 m |
3.05 m x 3.05 m |
|
Ground Level |
Den |
2.43 m |
2.01 m |
2.43 m x 2.01 m |


































