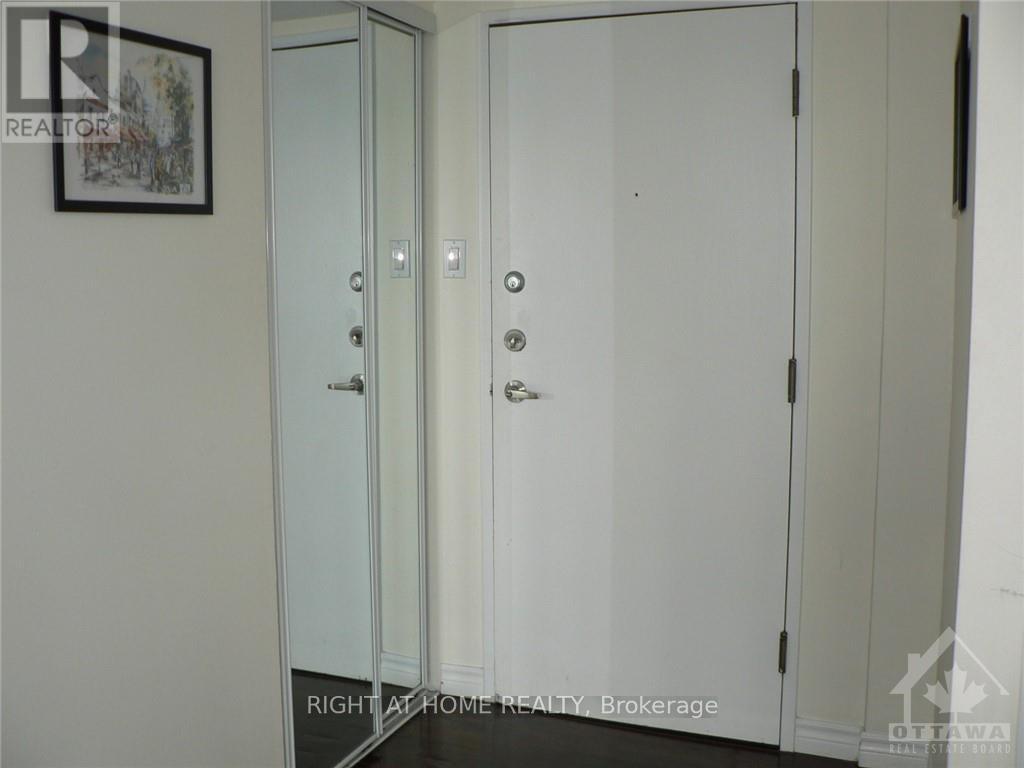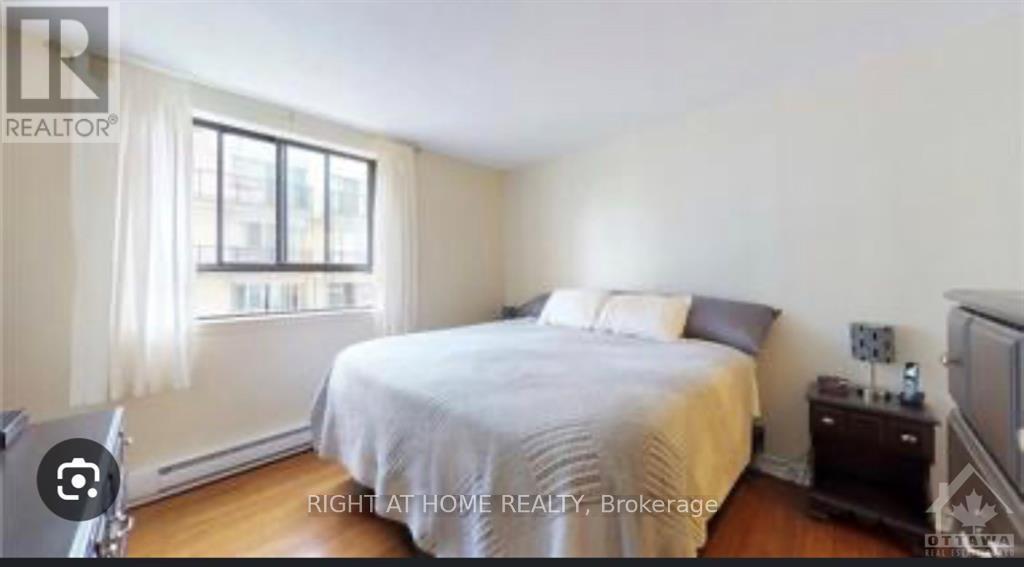2 Bedroom
2 Bathroom
Indoor Pool, Indoor Pool
Central Air Conditioning
Forced Air
$2,550 Monthly
Great Southern View of the City! No Carpets in the Apartment; Added Cabinets in Galley Kitchen; 5 Appliances\r\nIncluded; In-Suite Laundry and Storage Area with Shelving; 3 pc. Ensuite Bath and Walk-In Closet off Master Bedroom; Forced Air Heating and Central Air Conditioning; Other is large Balcony; Bike Storage Room; Roof Top Terrace with BBQ; Rear Garden and Patio; Indoor Pool; Party Room; Exercise Room; Sauna; Storage Locker Located in Room #3 # 2006 In Basement; Underground Parking - Ground Level #56\r\nTenant to Pay Hydro and Hot Water Tank Rental; Mirrored Closet Doors in Entrance Area;\r\nImmaculate and Move-In Condition., Flooring: Hardwood, Deposit: 5100, Flooring: Linoleum, Flooring: Carpet Wall To Wall (id:28469)
Property Details
|
MLS® Number
|
X9521650 |
|
Property Type
|
Single Family |
|
Neigbourhood
|
Centertown |
|
Community Name
|
4102 - Ottawa Centre |
|
AmenitiesNearBy
|
Public Transit, Park |
|
ParkingSpaceTotal
|
1 |
|
PoolType
|
Indoor Pool, Indoor Pool |
Building
|
BathroomTotal
|
2 |
|
BedroomsAboveGround
|
2 |
|
BedroomsTotal
|
2 |
|
Amenities
|
Party Room, Sauna, Exercise Centre |
|
Appliances
|
Dishwasher, Dryer, Microwave, Refrigerator, Stove, Washer |
|
CoolingType
|
Central Air Conditioning |
|
ExteriorFinish
|
Concrete |
|
FireProtection
|
Security System |
|
HeatingFuel
|
Electric |
|
HeatingType
|
Forced Air |
|
Type
|
Apartment |
|
UtilityWater
|
Municipal Water |
Parking
Land
|
Acreage
|
No |
|
LandAmenities
|
Public Transit, Park |
|
ZoningDescription
|
Residential |
Rooms
| Level |
Type |
Length |
Width |
Dimensions |
|
Main Level |
Other |
6.4 m |
2.03 m |
6.4 m x 2.03 m |
|
Main Level |
Foyer |
|
|
Measurements not available |
|
Main Level |
Living Room |
6.47 m |
3.04 m |
6.47 m x 3.04 m |
|
Main Level |
Dining Room |
2.74 m |
2.66 m |
2.74 m x 2.66 m |
|
Main Level |
Kitchen |
2.74 m |
2.66 m |
2.74 m x 2.66 m |
|
Main Level |
Bathroom |
|
|
Measurements not available |
|
Main Level |
Primary Bedroom |
3.5 m |
3.4 m |
3.5 m x 3.4 m |
|
Main Level |
Bathroom |
|
|
Measurements not available |
|
Main Level |
Bedroom |
2.89 m |
2.74 m |
2.89 m x 2.74 m |
|
Main Level |
Laundry Room |
|
|
Measurements not available |
























