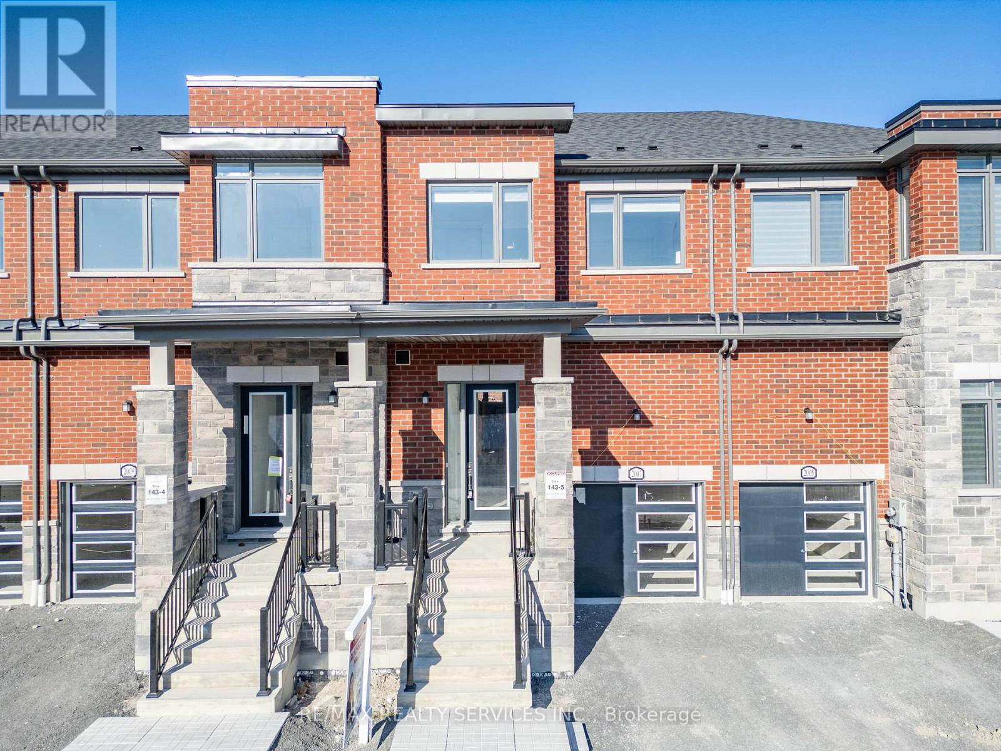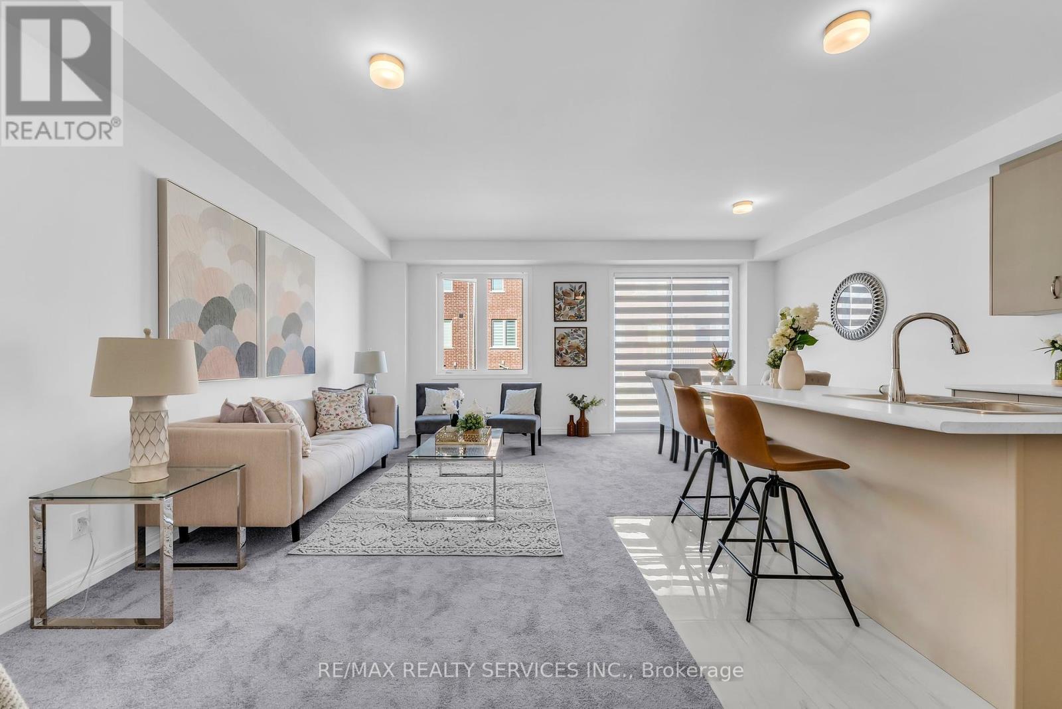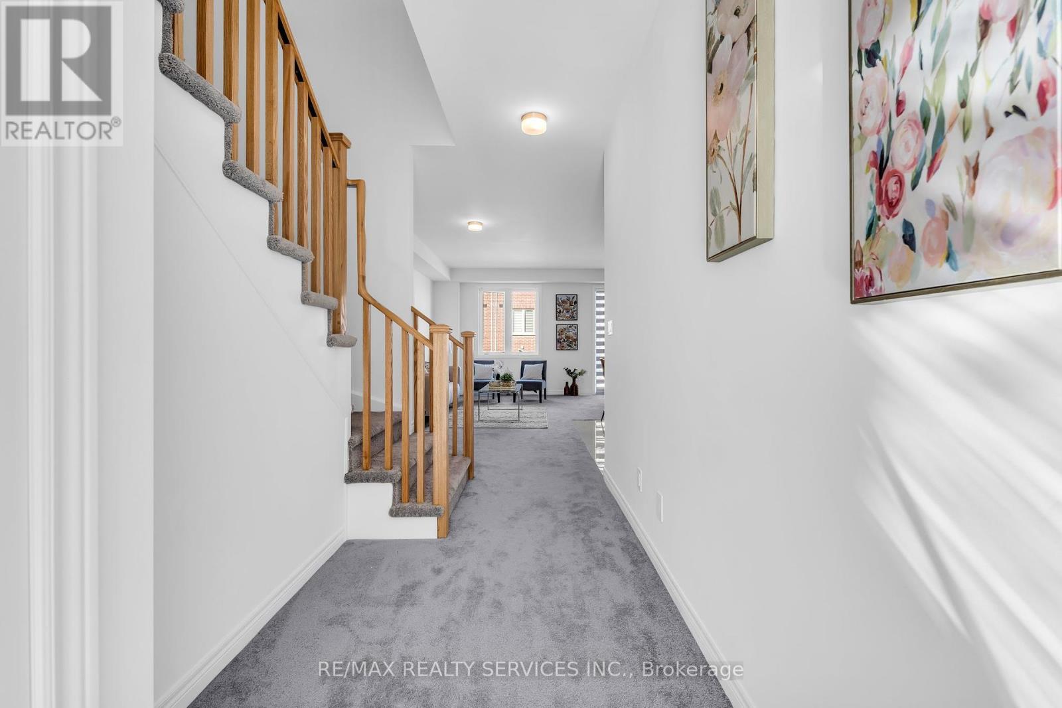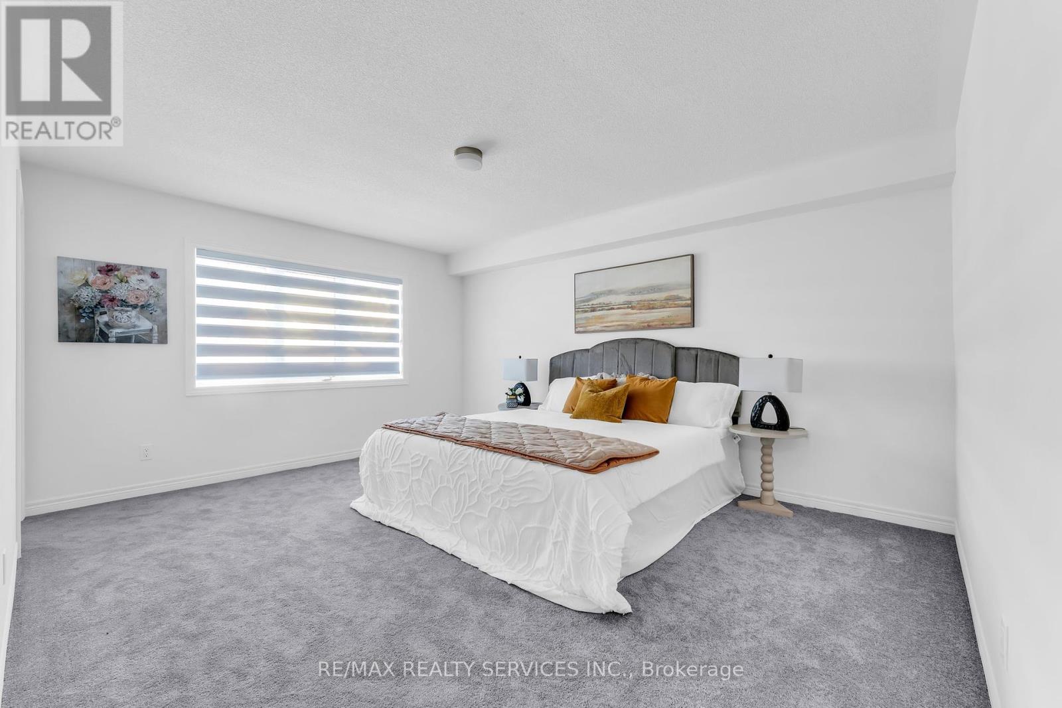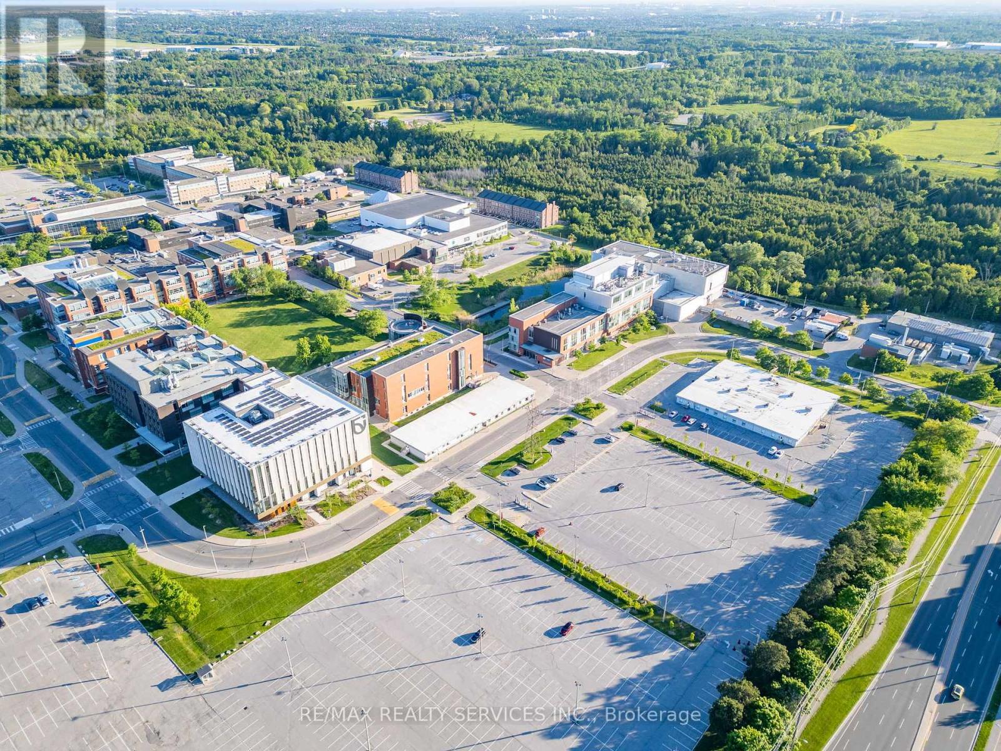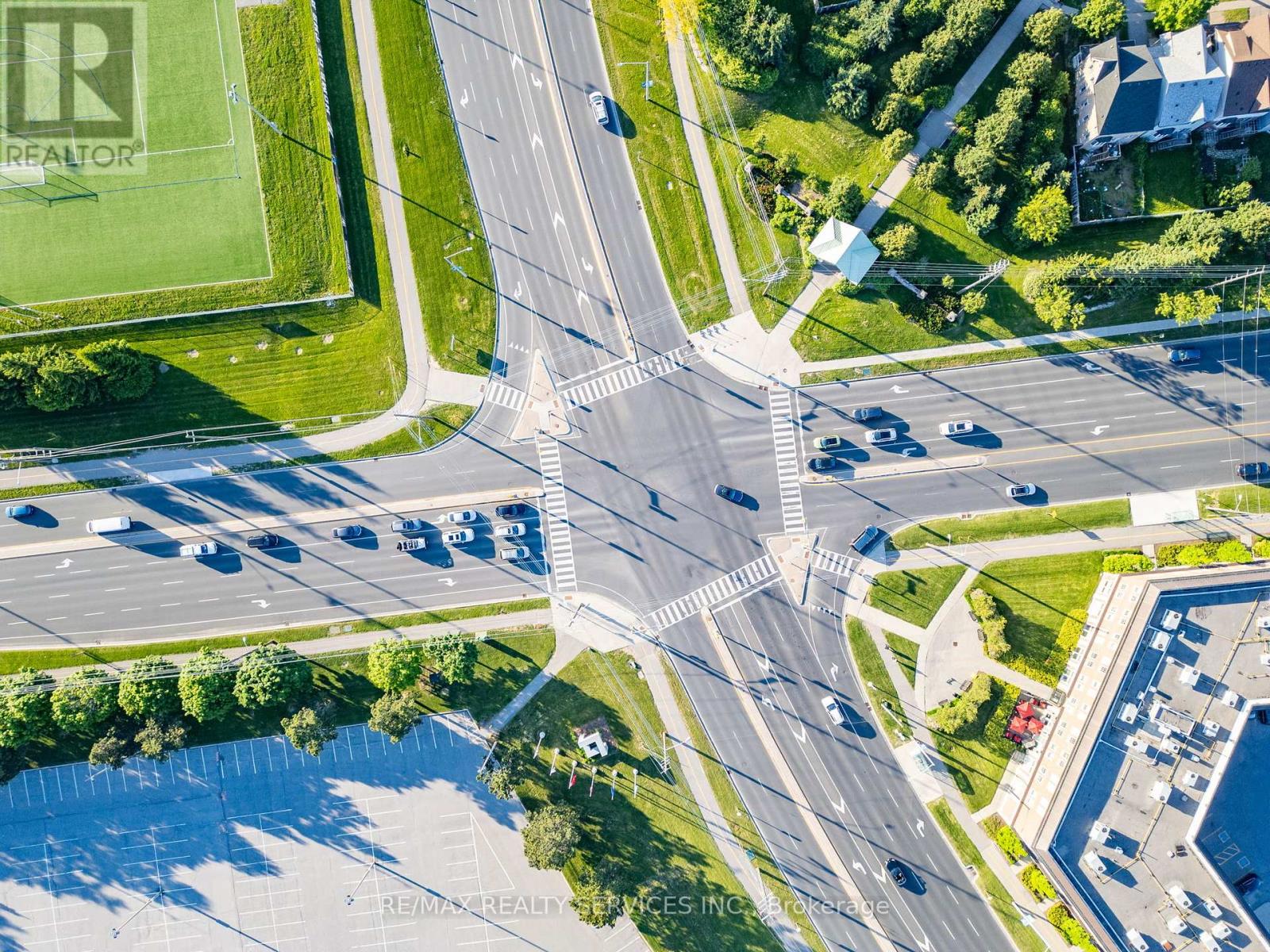3 Bedroom
3 Bathroom
Central Air Conditioning
Forced Air
$798,900
Absolute A Showstopper! Immerse Yourself In The Epitome Of Luxury With This Never Lived In 2 Story Brick/Stone Freehold Townhome. Situated In A Family Friendly Community Known For Its Peaceful Ambiance & Amenities. Boasts 3 Bed, 3 Bath, Open Concept Layout Seamlessly Blends Elegance & Functionality. Main Floor Features 9Ft Smooth Ceiling, 8Ft Smooth Doors & Combine Living/Dining. Modern Kitchen Boasts Custom Cabinets, A Central Island, S/S Appliances & Elegant Blinds. Spacious Foyer Features High Ceilings A Double Door Closets & 2pc Bath & Tons Of Light. 2nd Floor Includes Master Suite Featuring A 5Pc Ensuite And A W/I Closet. 2 Generous Sized Bedrooms With Double Closets, Large Windows, 4 PC Common Bath & Oversized Laundry Room. Unfinished Basement Offers A Window & Rough In Bath For Making It Easier To Finish For Extra Space. Lots Of Upgrades! A Must See!! **** EXTRAS **** Minutes From Durham College, UOIT & Highways. Costco, Walmart, Home Depot, BestBuy, Restaurants, Groceries, Golf, Reputable Schools, Library, Parks, Trails, Public Transit At Your Doorstep. A Must See!! (id:27910)
Property Details
|
MLS® Number
|
E8395758 |
|
Property Type
|
Single Family |
|
Community Name
|
Kedron |
|
Amenities Near By
|
Hospital, Park, Place Of Worship, Public Transit, Schools |
|
Parking Space Total
|
2 |
Building
|
Bathroom Total
|
3 |
|
Bedrooms Above Ground
|
3 |
|
Bedrooms Total
|
3 |
|
Amenities
|
Separate Electricity Meters |
|
Appliances
|
Water Heater, Blinds, Dishwasher, Dryer, Range, Refrigerator, Stove, Washer |
|
Basement Type
|
Full |
|
Construction Style Attachment
|
Attached |
|
Cooling Type
|
Central Air Conditioning |
|
Exterior Finish
|
Brick, Stone |
|
Foundation Type
|
Concrete |
|
Heating Fuel
|
Natural Gas |
|
Heating Type
|
Forced Air |
|
Stories Total
|
2 |
|
Type
|
Row / Townhouse |
|
Utility Water
|
Municipal Water |
Parking
Land
|
Acreage
|
No |
|
Land Amenities
|
Hospital, Park, Place Of Worship, Public Transit, Schools |
|
Sewer
|
Sanitary Sewer |
|
Size Irregular
|
20.03 X 95.24 Ft ; Pride Of Ownership |
|
Size Total Text
|
20.03 X 95.24 Ft ; Pride Of Ownership |
Rooms
| Level |
Type |
Length |
Width |
Dimensions |
|
Second Level |
Primary Bedroom |
4.87 m |
3.94 m |
4.87 m x 3.94 m |
|
Second Level |
Bedroom 2 |
4.14 m |
2.86 m |
4.14 m x 2.86 m |
|
Second Level |
Bedroom 3 |
3.38 m |
2.92 m |
3.38 m x 2.92 m |
|
Second Level |
Laundry Room |
|
|
Measurements not available |
|
Second Level |
Bathroom |
|
|
Measurements not available |
|
Second Level |
Bathroom |
|
|
Measurements not available |
|
Basement |
Utility Room |
|
|
Measurements not available |
|
Main Level |
Living Room |
5.85 m |
3.35 m |
5.85 m x 3.35 m |
|
Main Level |
Dining Room |
2.74 m |
2.74 m |
2.74 m x 2.74 m |
|
Main Level |
Kitchen |
5.65 m |
3.1 m |
5.65 m x 3.1 m |
|
Main Level |
Bathroom |
|
|
Measurements not available |

