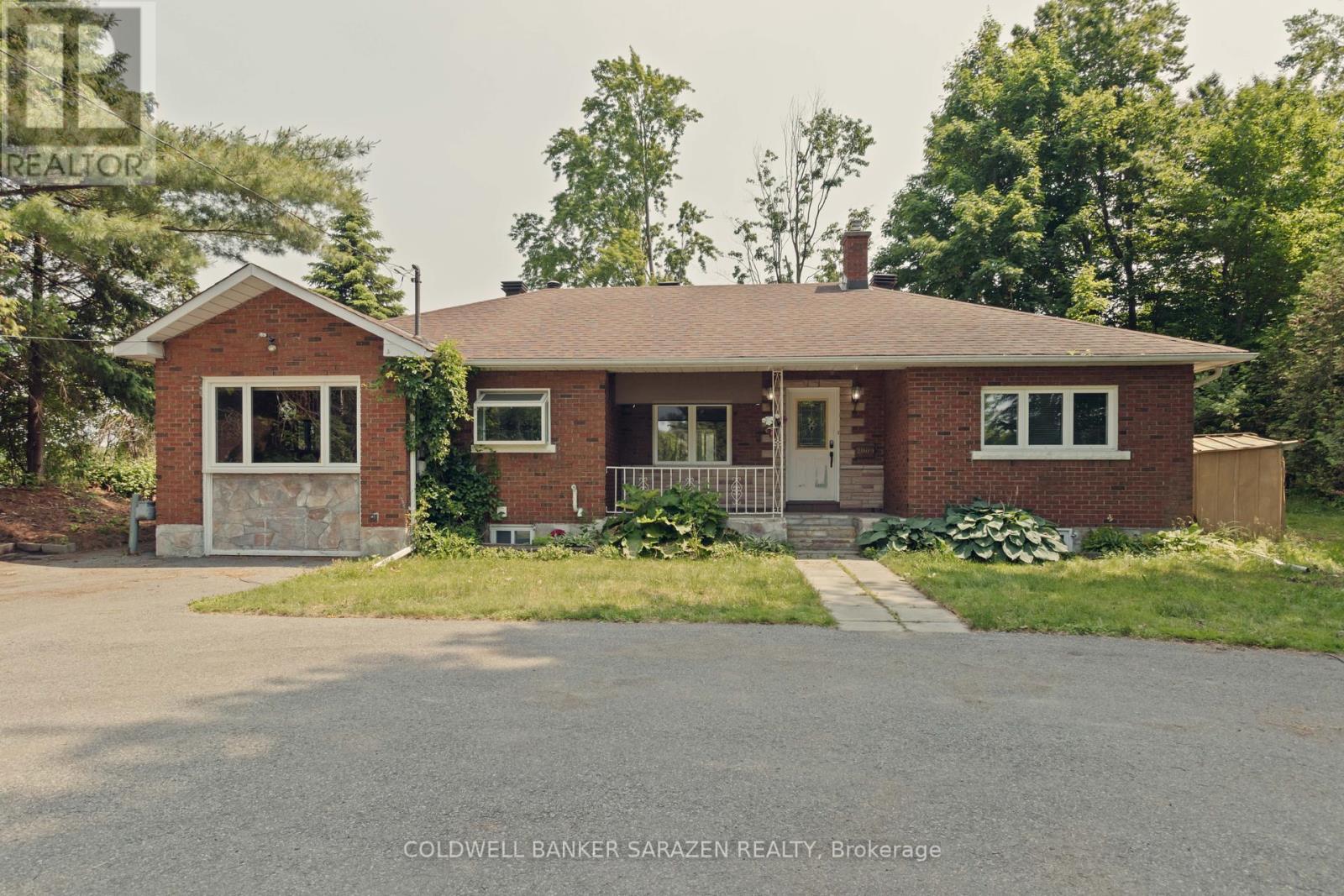2009 Prince Of Wales Drive Ottawa, Ontario K2C 3J7
4 Bedroom
2 Bathroom
1,500 - 2,000 ft2
Bungalow
Fireplace
Forced Air
Waterfront
$3,995 Monthly
Water front Home on the Rideau river. Only minutes to Down town Ottawa, Carleton University and Airport. This mesmerizing estate style bungalow offers sanctuary in the city with wild lives at the back yard or wake up with the water view listening to the birds. Lower level has a walk out basement. There are two fire places, plenty of parking, public transportation, shopping, restaurants nearby. Short term rental option available. Location...Location...Location! (id:28469)
Property Details
| MLS® Number | X12277004 |
| Property Type | Single Family |
| Neigbourhood | Fisher Glen |
| Community Name | 7204 - Rideau Shore |
| Community Features | Fishing |
| Easement | Unknown, None |
| Features | Wooded Area |
| Parking Space Total | 6 |
| Structure | Deck, Patio(s) |
| View Type | River View, Direct Water View |
| Water Front Type | Waterfront |
Building
| Bathroom Total | 2 |
| Bedrooms Above Ground | 3 |
| Bedrooms Below Ground | 1 |
| Bedrooms Total | 4 |
| Amenities | Fireplace(s) |
| Appliances | Oven - Built-in |
| Architectural Style | Bungalow |
| Basement Development | Finished |
| Basement Features | Walk Out |
| Basement Type | Full (finished) |
| Construction Style Attachment | Detached |
| Exterior Finish | Brick |
| Fireplace Present | Yes |
| Fireplace Total | 2 |
| Foundation Type | Poured Concrete |
| Heating Fuel | Natural Gas |
| Heating Type | Forced Air |
| Stories Total | 1 |
| Size Interior | 1,500 - 2,000 Ft2 |
| Type | House |
Parking
| No Garage |
Land
| Access Type | Public Road |
| Acreage | No |
| Sewer | Septic System |
| Size Depth | 509 Ft |
| Size Frontage | 102 Ft ,9 In |
| Size Irregular | 102.8 X 509 Ft |
| Size Total Text | 102.8 X 509 Ft|1/2 - 1.99 Acres |
| Surface Water | River/stream |
Rooms
| Level | Type | Length | Width | Dimensions |
|---|---|---|---|---|
| Lower Level | Kitchen | 3.61 m | 4.75 m | 3.61 m x 4.75 m |
| Lower Level | Laundry Room | 2.21 m | 2.31 m | 2.21 m x 2.31 m |
| Lower Level | Living Room | 7.62 m | 4.83 m | 7.62 m x 4.83 m |
| Lower Level | Bedroom | 3.63 m | 4.14 m | 3.63 m x 4.14 m |
| Main Level | Bedroom | 5.5 m | 3.35 m | 5.5 m x 3.35 m |
| Main Level | Bedroom 2 | 3.81 m | 3.84 m | 3.81 m x 3.84 m |
| Main Level | Living Room | 6.16 m | 4.11 m | 6.16 m x 4.11 m |
| Main Level | Dining Room | 3.88 m | 3.45 m | 3.88 m x 3.45 m |
| Main Level | Foyer | 3.47 m | 1.95 m | 3.47 m x 1.95 m |
| Main Level | Kitchen | 4.57 m | 2.9 m | 4.57 m x 2.9 m |
| Main Level | Family Room | 7.01 m | 3.6 m | 7.01 m x 3.6 m |
| Main Level | Sitting Room | 3.54 m | 3.05 m | 3.54 m x 3.05 m |
Utilities
| Cable | Available |
| Natural Gas Available | Available |
| Telephone | Nearby |






















