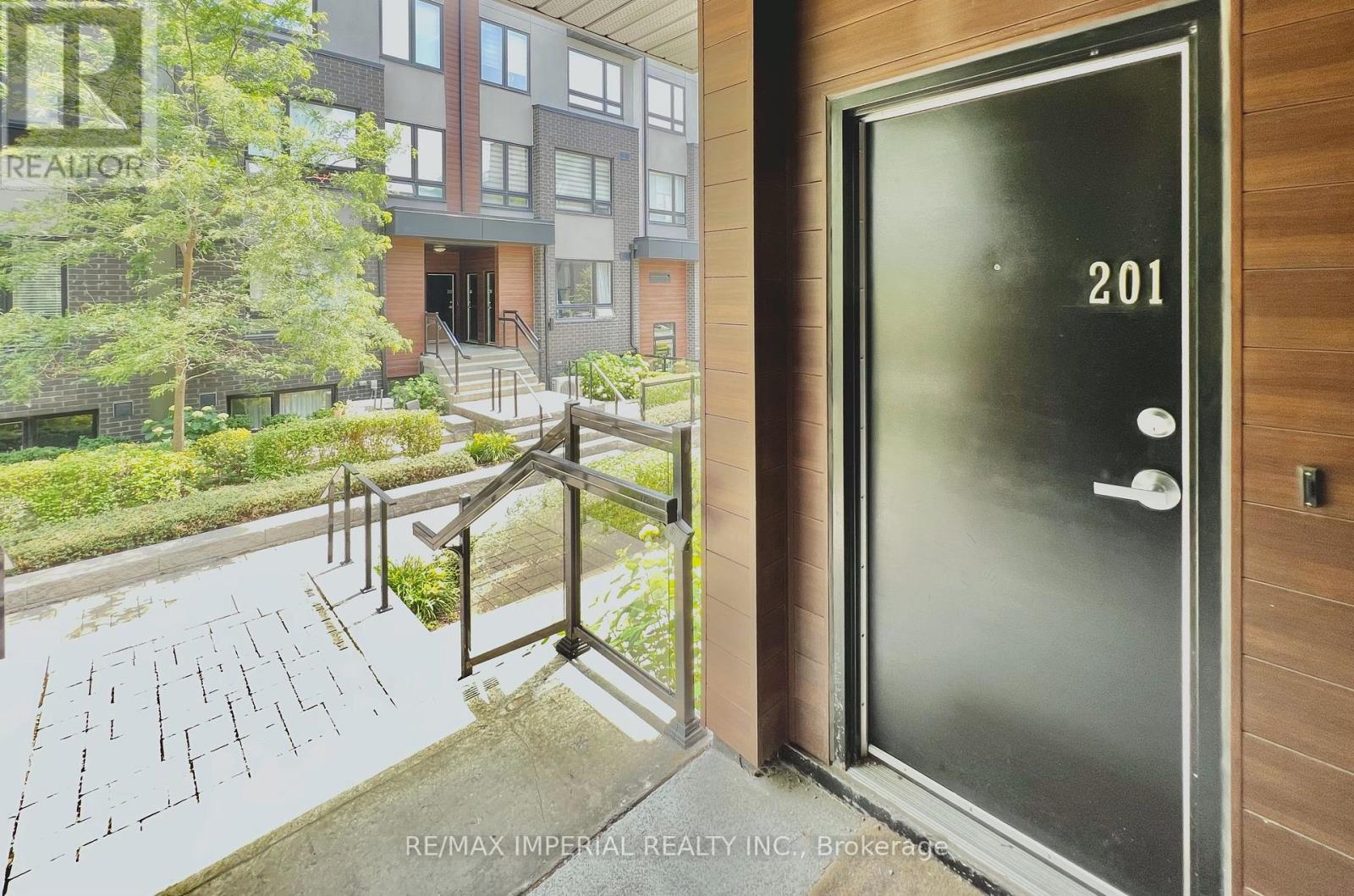201 - 1120 Briar Hill Avenue Toronto, Ontario M6B 0A9
$600,000Maintenance,
$365 Monthly
Maintenance,
$365 MonthlyWelcome to Briar Hill City Towns, just 5 minutes from Yorkdale. Nestled in a community of custom multi-million dollar homes, this luxury corner unit offers bungalow-style living with 2 bedrooms and an outdoor garden patio. Upgraded from top to bottom, it boasts abundant natural light from every angle, modern finishes, and stainless steel appliances. Enjoy fully treed area during summer time, perfect for entertaining or unwinding after a long day. This unit has everything you need for modern, luxurious, spacious condo-townhouse living in the heart of the city. Located blocks away from the future Eglinton LRT, weekends can be spent exploring nearby parks, restaurants, Yorkdale Shopping Mall, and High Park. With quick access to Yorkdale, the 401, and DVP, it's an ideal home for those seeking convenience in a great family neighborhood. Includes 1 parking spot and 1 storage locker. **** EXTRAS **** S/S Stove, S/S Fridge, S/S Dishwasher, Hood Fan, Stackable Washer & Dryer. All Elfs. Transit Options: Walk To Glencairn Subway and Fairbank Station; Transit On Glencairn, Marlee & Dufferin. Close To Hwy 401, Allen Rd and York Beltline Trail (id:27910)
Open House
This property has open houses!
2:00 pm
Ends at:4:00 pm
Property Details
| MLS® Number | W8478634 |
| Property Type | Single Family |
| Community Name | Briar Hill-Belgravia |
| Amenities Near By | Public Transit, Park, Schools |
| Community Features | Pet Restrictions, School Bus |
| Features | Wooded Area, Carpet Free |
| Parking Space Total | 1 |
Building
| Bathroom Total | 1 |
| Bedrooms Above Ground | 2 |
| Bedrooms Total | 2 |
| Amenities | Visitor Parking, Party Room, Storage - Locker |
| Appliances | Oven - Built-in, Garage Door Opener Remote(s) |
| Cooling Type | Central Air Conditioning |
| Exterior Finish | Brick |
| Fire Protection | Controlled Entry, Security System, Smoke Detectors, Monitored Alarm |
| Heating Fuel | Natural Gas |
| Heating Type | Forced Air |
| Type | Row / Townhouse |
Parking
| Underground |
Land
| Acreage | No |
| Land Amenities | Public Transit, Park, Schools |
| Landscape Features | Landscaped |
Rooms
| Level | Type | Length | Width | Dimensions |
|---|---|---|---|---|
| Main Level | Kitchen | 6.4 m | 3.12 m | 6.4 m x 3.12 m |
| Main Level | Dining Room | 6.4 m | 3.12 m | 6.4 m x 3.12 m |
| Main Level | Living Room | 6.4 m | 3.5 m | 6.4 m x 3.5 m |
| Main Level | Primary Bedroom | 4.4 m | 2.8 m | 4.4 m x 2.8 m |
| Main Level | Bedroom 2 | 3.2 m | 3.1 m | 3.2 m x 3.1 m |
| Main Level | Bathroom | 2.7 m | 1.5 m | 2.7 m x 1.5 m |

































