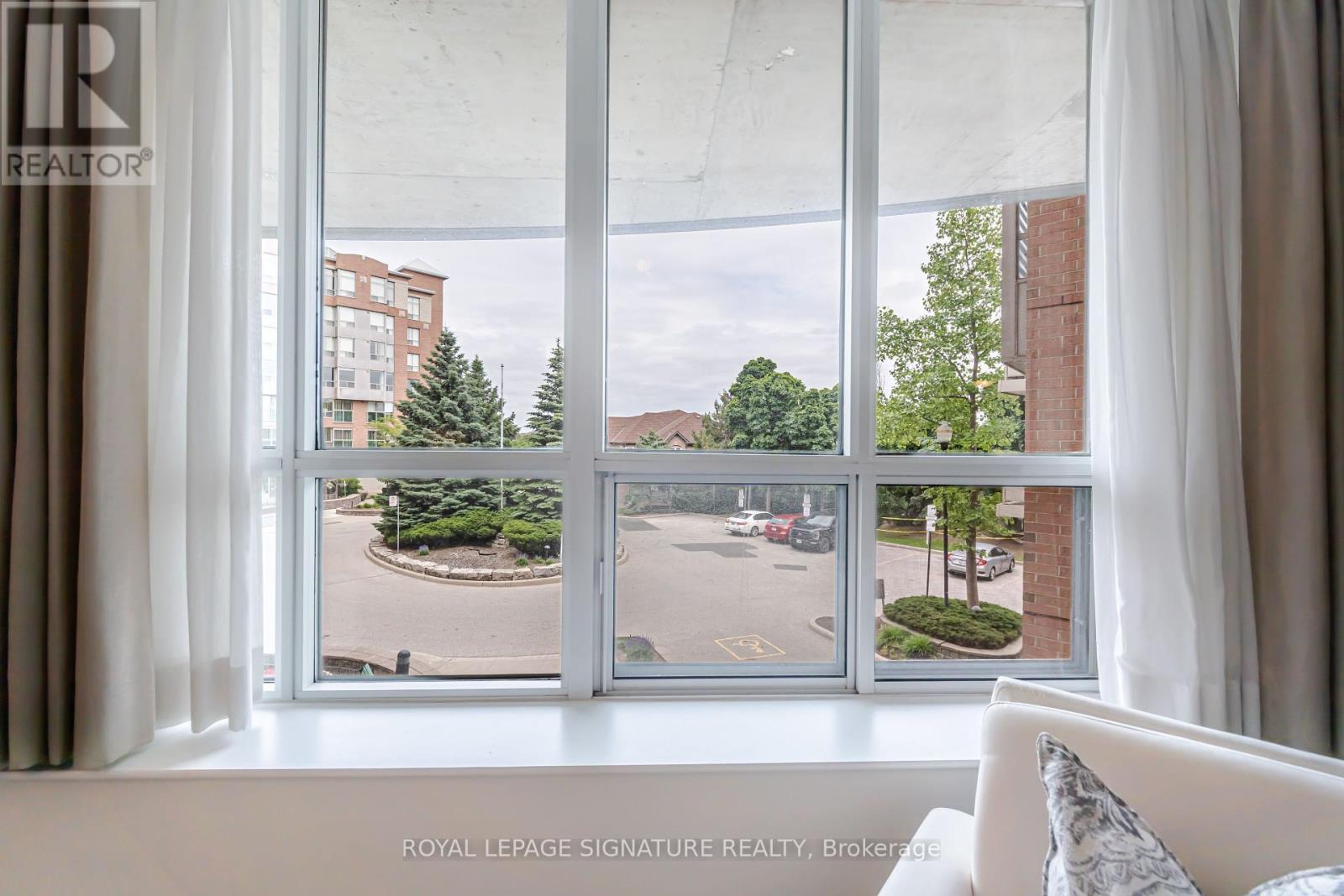201 - 4640 Kimbermount Avenue Mississauga, Ontario L5M 5W6
2 Bedroom
2 Bathroom
Central Air Conditioning
Heat Pump
$559,000Maintenance,
$1,153.77 Monthly
Maintenance,
$1,153.77 MonthlyAdult style 65+ (55+ with board approval) 2Bedroom, 2Bath Condo in Erin Mills, new laminate flooring, brand new stainless steel appliances. Completely freshly painted. Spacious and light filled over 1,000 sqft interior , underground parking and locker, Monthly maintenance fee includes: water, cable tv, high speed internet and more. Conveniently Located, close to Credit Valley Hospital, Erin Mills Town Centre, and major shopping and amenities, transit and hwys. **** EXTRAS **** All existing light fixtures, new stainless steel stove, fridge and dishwasher, all window coverings, washer and dryer. (id:27910)
Property Details
| MLS® Number | W8425444 |
| Property Type | Single Family |
| Community Name | Central Erin Mills |
| Amenities Near By | Hospital, Place Of Worship, Public Transit |
| Community Features | Pet Restrictions, Community Centre |
| Features | Cul-de-sac |
| Parking Space Total | 1 |
Building
| Bathroom Total | 2 |
| Bedrooms Above Ground | 2 |
| Bedrooms Total | 2 |
| Amenities | Visitor Parking, Party Room, Storage - Locker |
| Cooling Type | Central Air Conditioning |
| Exterior Finish | Brick, Concrete |
| Heating Fuel | Electric |
| Heating Type | Heat Pump |
| Type | Apartment |
Parking
| Underground |
Land
| Acreage | No |
| Land Amenities | Hospital, Place Of Worship, Public Transit |
Rooms
| Level | Type | Length | Width | Dimensions |
|---|---|---|---|---|
| Main Level | Living Room | 4.11 m | 3.47 m | 4.11 m x 3.47 m |
| Main Level | Dining Room | 3 m | 2.88 m | 3 m x 2.88 m |
| Main Level | Kitchen | 3.84 m | 3.11 m | 3.84 m x 3.11 m |
| Main Level | Laundry Room | 2.47 m | 1.25 m | 2.47 m x 1.25 m |
| Main Level | Primary Bedroom | 5.46 m | 3.39 m | 5.46 m x 3.39 m |
| Main Level | Bedroom 2 | 3.26 m | 3.09 m | 3.26 m x 3.09 m |
| Main Level | Foyer | 1.86 m | 1.19 m | 1.86 m x 1.19 m |








































