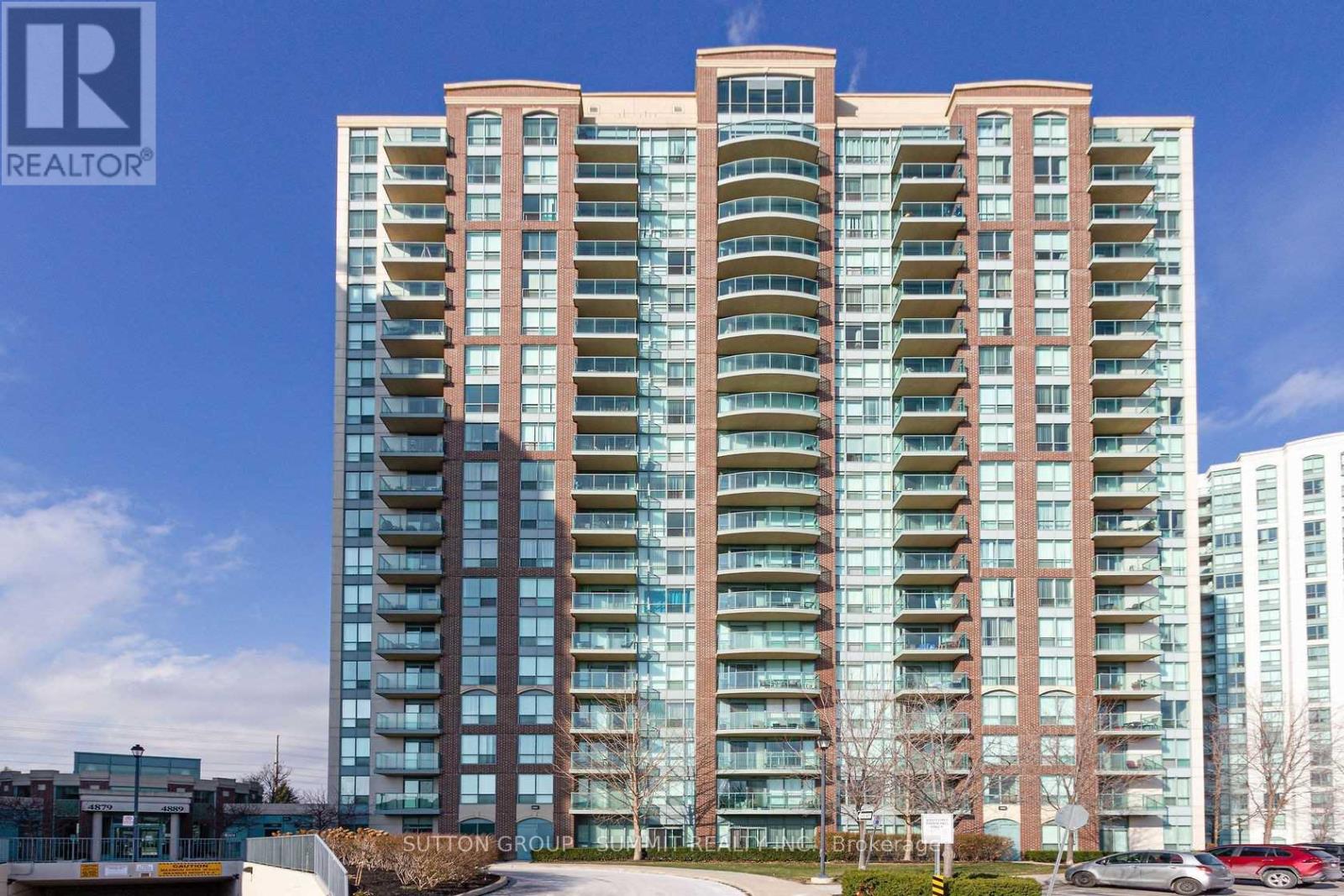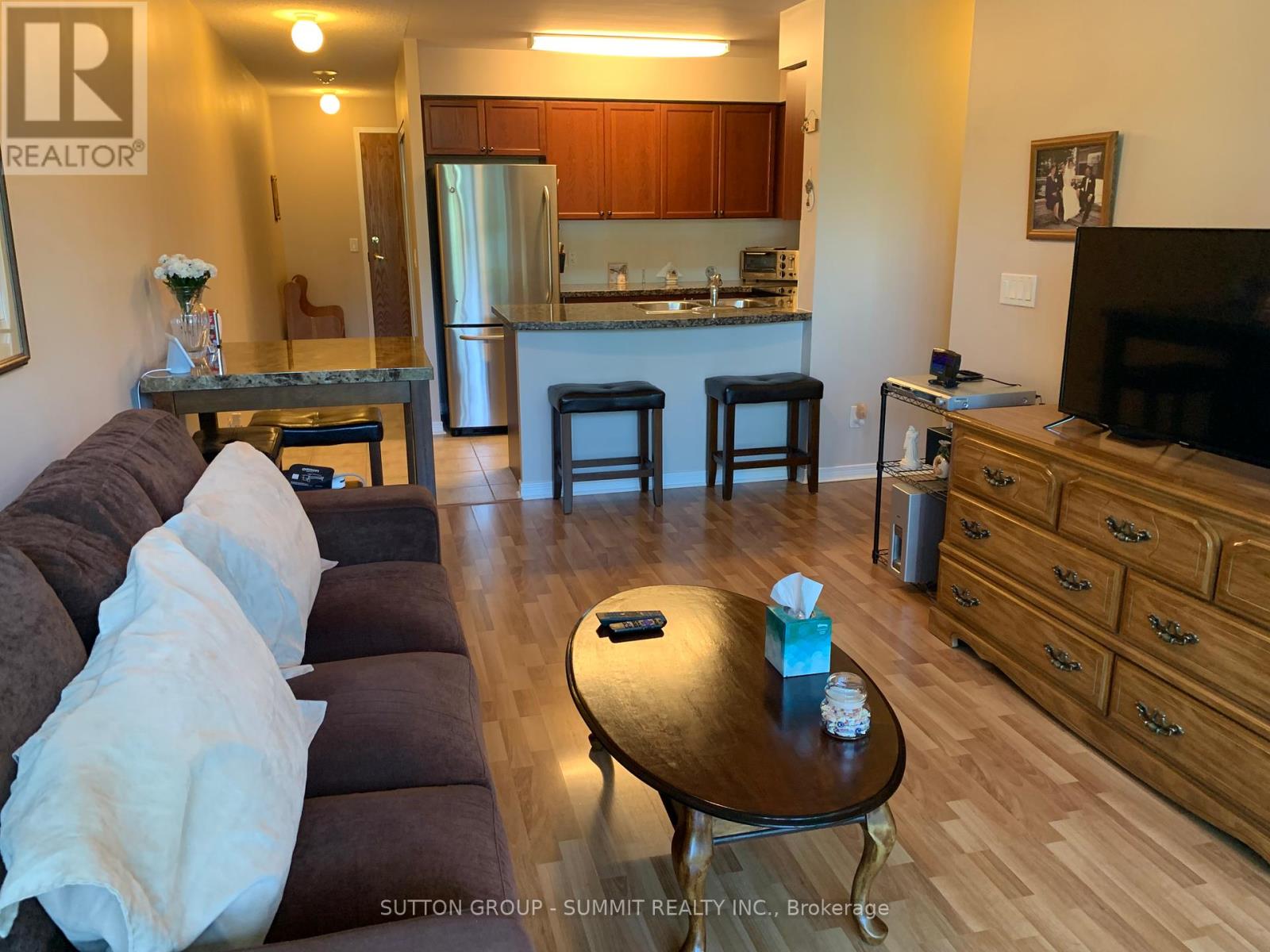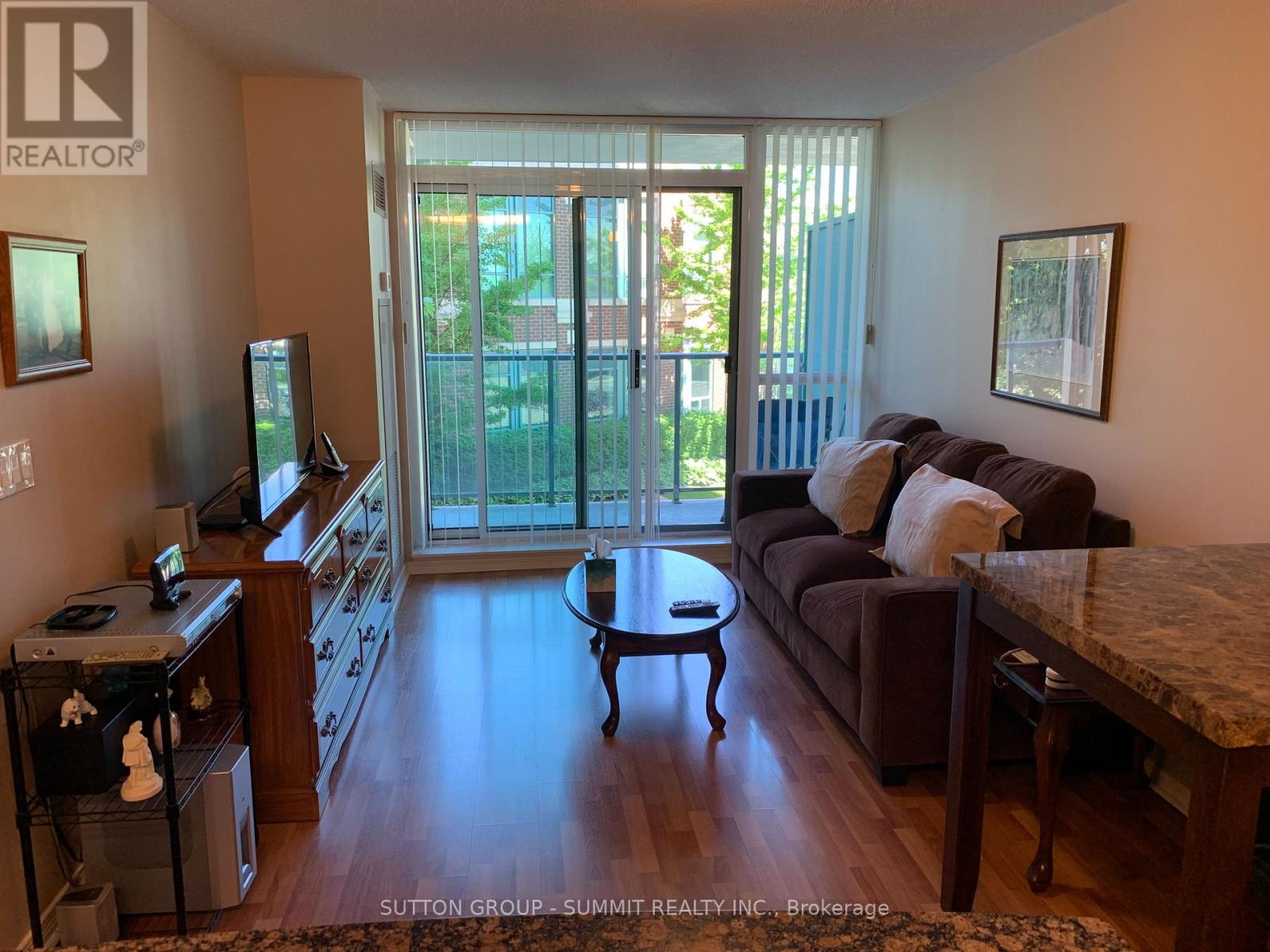201 - 4889 Kimbermount Avenue Mississauga, Ontario L5M 7R9
1 Bedroom
1 Bathroom
Indoor Pool
Central Air Conditioning
Forced Air
$519,900Maintenance,
$608.61 Monthly
Maintenance,
$608.61 MonthlyRarely Offered Lower Level Suite. Open Concept 1 Bedroom, 1 Bathroom Located In Central Erin Mills In The Popular ""Papillon Place"". Kitchen Complete With Stainless Steel Appliances, B/I Microwave, Granite Counters With Breakfast Bar. Beautiful Laminate Flooring Thru Out. Large Primary Bedroom with Double Closet, Ensuite Laundry with Newer Full Sized Washer. The Open Concept Living Area Steps Out To A Covered 45 Sq. Ft. Balcony To Enjoy. Fabulous Location: Steps To Shopping, Parks, Schools, Public Transportation, Hospital And Hwy 403. Building Boasts Excellent Amenities; 24Hr Concierge, Indoor Pool, Hot Tub, Sauna, Gym, Games Room & Party Room. Ideal For First Time Buyers, Investors, Professionals Or Retirees (id:27910)
Property Details
| MLS® Number | W8370528 |
| Property Type | Single Family |
| Community Name | Central Erin Mills |
| Amenities Near By | Hospital, Park, Public Transit, Schools |
| Community Features | Pet Restrictions, Community Centre |
| Features | Balcony |
| Parking Space Total | 1 |
| Pool Type | Indoor Pool |
Building
| Bathroom Total | 1 |
| Bedrooms Above Ground | 1 |
| Bedrooms Total | 1 |
| Amenities | Security/concierge, Exercise Centre, Party Room, Sauna, Visitor Parking, Storage - Locker |
| Appliances | Blinds, Dryer, Microwave, Refrigerator, Stove, Washer, Window Coverings |
| Cooling Type | Central Air Conditioning |
| Exterior Finish | Brick, Concrete |
| Heating Fuel | Natural Gas |
| Heating Type | Forced Air |
| Type | Apartment |
Parking
| Underground |
Land
| Acreage | No |
| Land Amenities | Hospital, Park, Public Transit, Schools |
Rooms
| Level | Type | Length | Width | Dimensions |
|---|---|---|---|---|
| Main Level | Foyer | 3.32 m | 1.7 m | 3.32 m x 1.7 m |
| Main Level | Living Room | 4.57 m | 3.04 m | 4.57 m x 3.04 m |
| Main Level | Dining Room | 4.57 m | 3.04 m | 4.57 m x 3.04 m |
| Main Level | Kitchen | 3.01 m | 2.52 m | 3.01 m x 2.52 m |
| Main Level | Primary Bedroom | 3.47 m | 2.86 m | 3.47 m x 2.86 m |
























