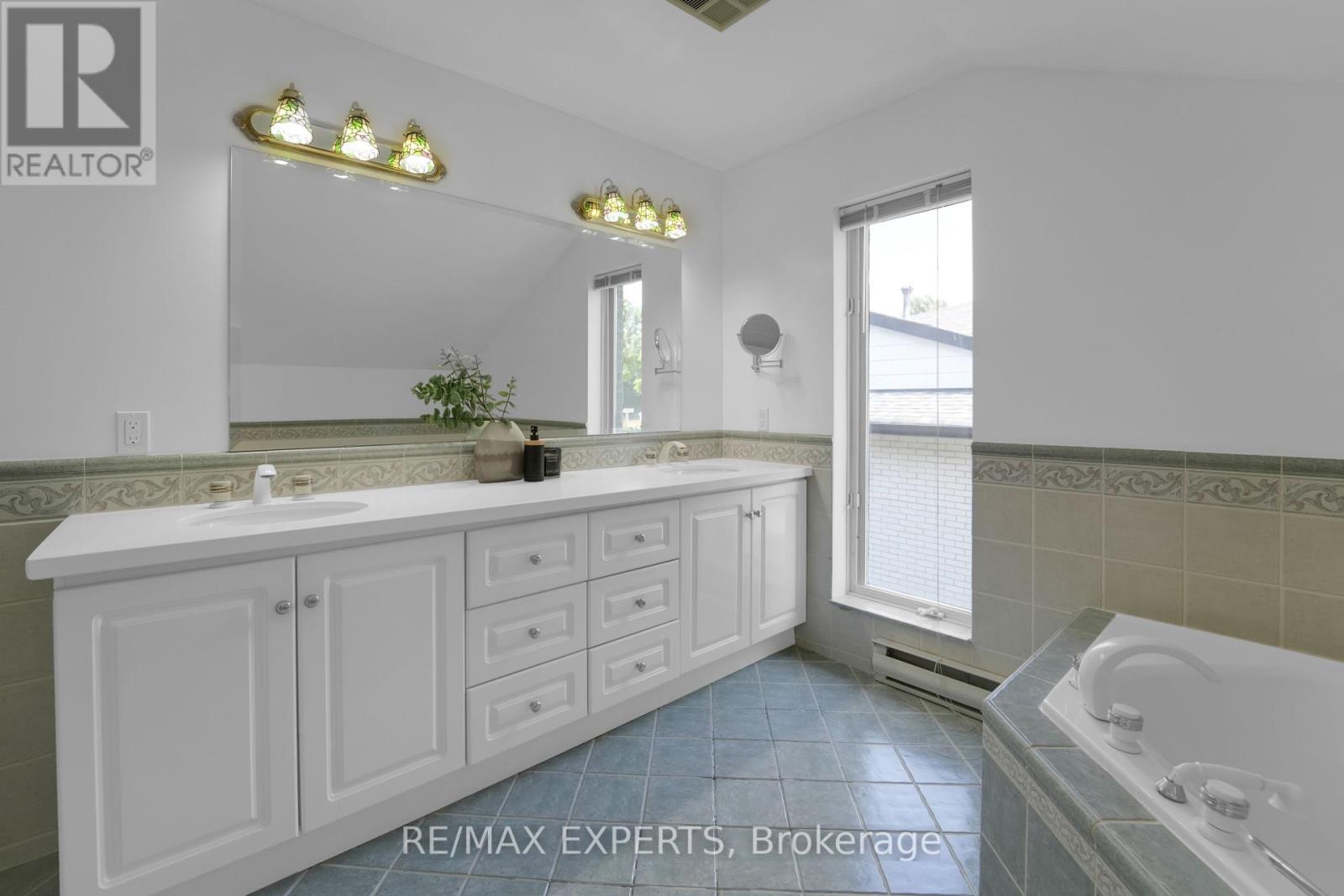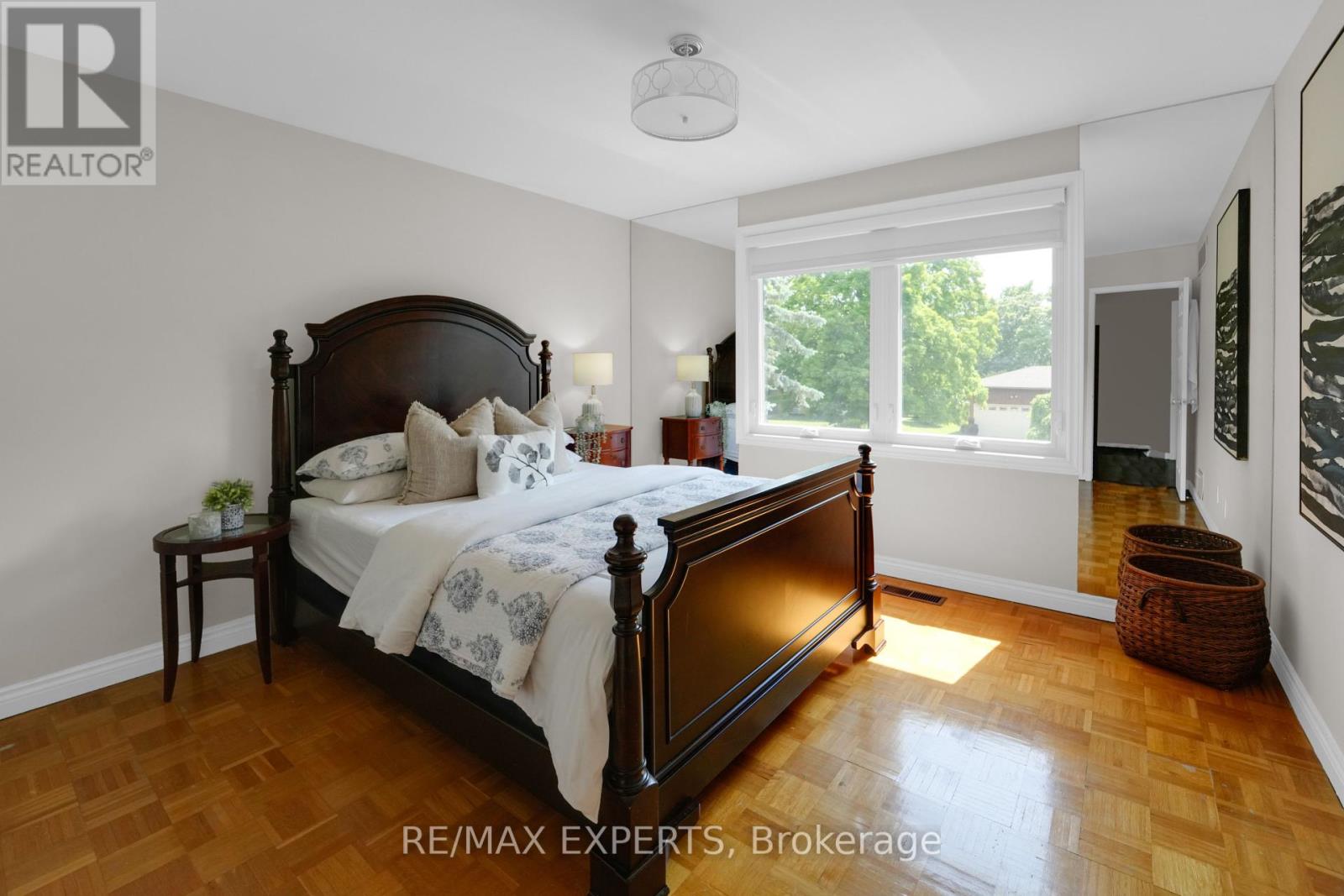201 Bell Air Drive Caledon, Ontario L7E 1E9
$1,599,900
Welcome to 201 Bell Air Drive, a beautiful four-bedroom home located in the heart of Bolton. This charming detached home boasts plenty of privacy and natural light as it is situated on a corner lot. Elegant upgraded house boasting upgraded amenities for enhanced functionality. Features Include: New Windows 2021/ 2022, New Doors, New Furnace 2023, Guardian by Generac 14km Air Cool Gas Generator, New Hydro Smart Meter, Renovated Main Floor 2015, Sprinkler System, Wolf Dual Fuel Range, Rebuilt Chimney 2022, New Roof Vents, Natural Wood Burning Fireplace in Basement. Situated in the heart of Bolton, you'll have easy access to local shops, restaurants, parks, public transportation, and more, making it a convenient and desirable location. Don't miss this opportunity to make this property your own. Schedule a viewing today. (id:27910)
Open House
This property has open houses!
2:00 pm
Ends at:4:00 pm
2:00 pm
Ends at:4:00 pm
Property Details
| MLS® Number | W8453226 |
| Property Type | Single Family |
| Community Name | Bolton East |
| Parking Space Total | 8 |
Building
| Bathroom Total | 3 |
| Bedrooms Above Ground | 4 |
| Bedrooms Total | 4 |
| Basement Development | Finished |
| Basement Type | N/a (finished) |
| Construction Style Attachment | Detached |
| Cooling Type | Central Air Conditioning |
| Exterior Finish | Brick, Aluminum Siding |
| Fireplace Present | Yes |
| Heating Fuel | Natural Gas |
| Heating Type | Forced Air |
| Stories Total | 2 |
| Type | House |
| Utility Water | Municipal Water |
Parking
| Attached Garage |
Land
| Acreage | No |
| Sewer | Sanitary Sewer |
| Size Irregular | 115.94 X 144.84 Ft |
| Size Total Text | 115.94 X 144.84 Ft |
Rooms
| Level | Type | Length | Width | Dimensions |
|---|---|---|---|---|
| Second Level | Primary Bedroom | 3.71 m | 4.23 m | 3.71 m x 4.23 m |
| Second Level | Bedroom 2 | 2.71 m | 4.23 m | 2.71 m x 4.23 m |
| Second Level | Bedroom 3 | 3.53 m | 3.32 m | 3.53 m x 3.32 m |
| Second Level | Bedroom 4 | 2.89 m | 3.32 m | 2.89 m x 3.32 m |
| Basement | Recreational, Games Room | 3.9 m | 4.96 m | 3.9 m x 4.96 m |
| Main Level | Living Room | 6.43 m | 3.2 m | 6.43 m x 3.2 m |
| Main Level | Dining Room | 4.99 m | 4.72 m | 4.99 m x 4.72 m |
| Main Level | Kitchen | 2.74 m | 3.29 m | 2.74 m x 3.29 m |
| Main Level | Family Room | 4.84 m | 5.51 m | 4.84 m x 5.51 m |






































