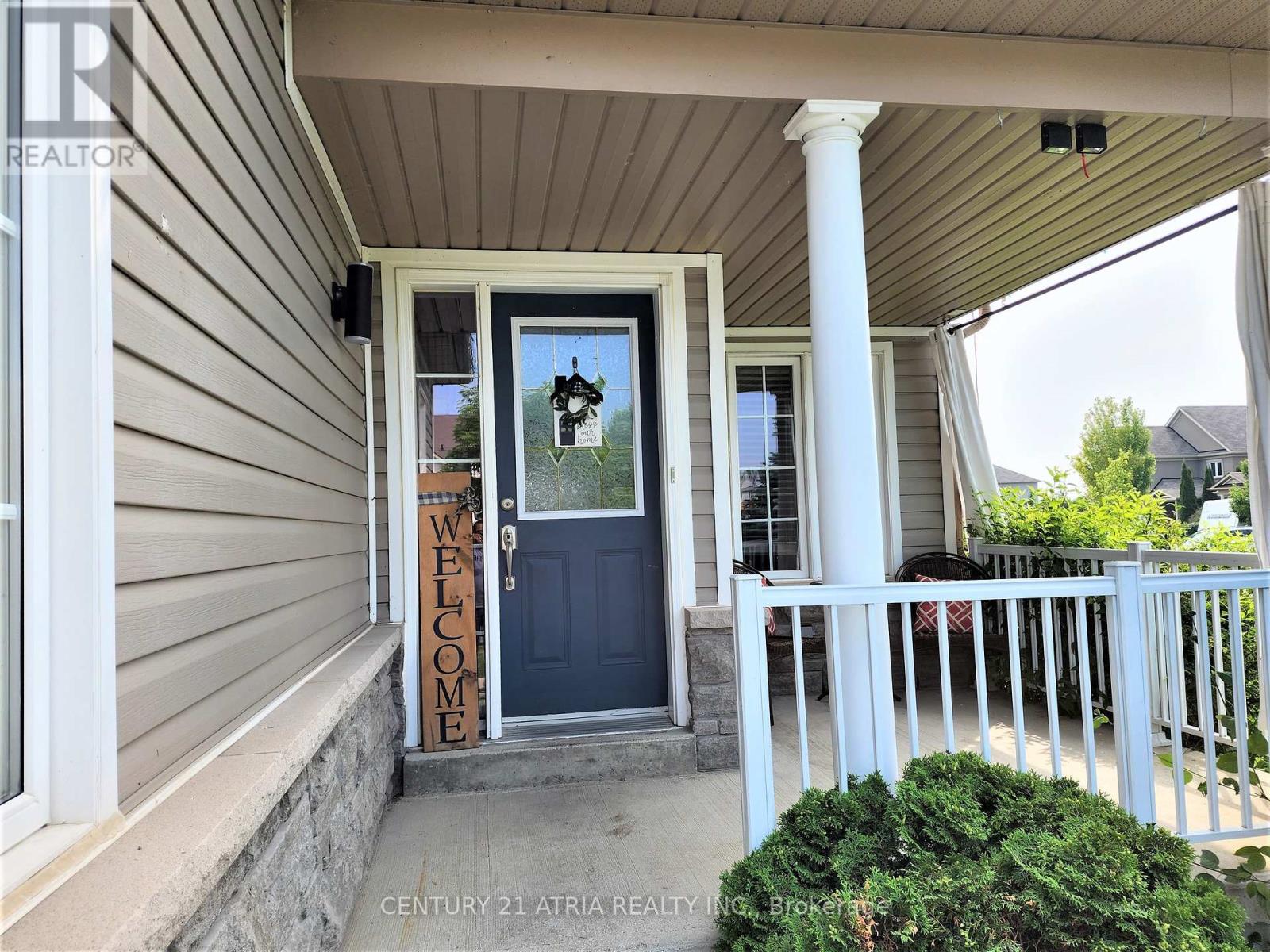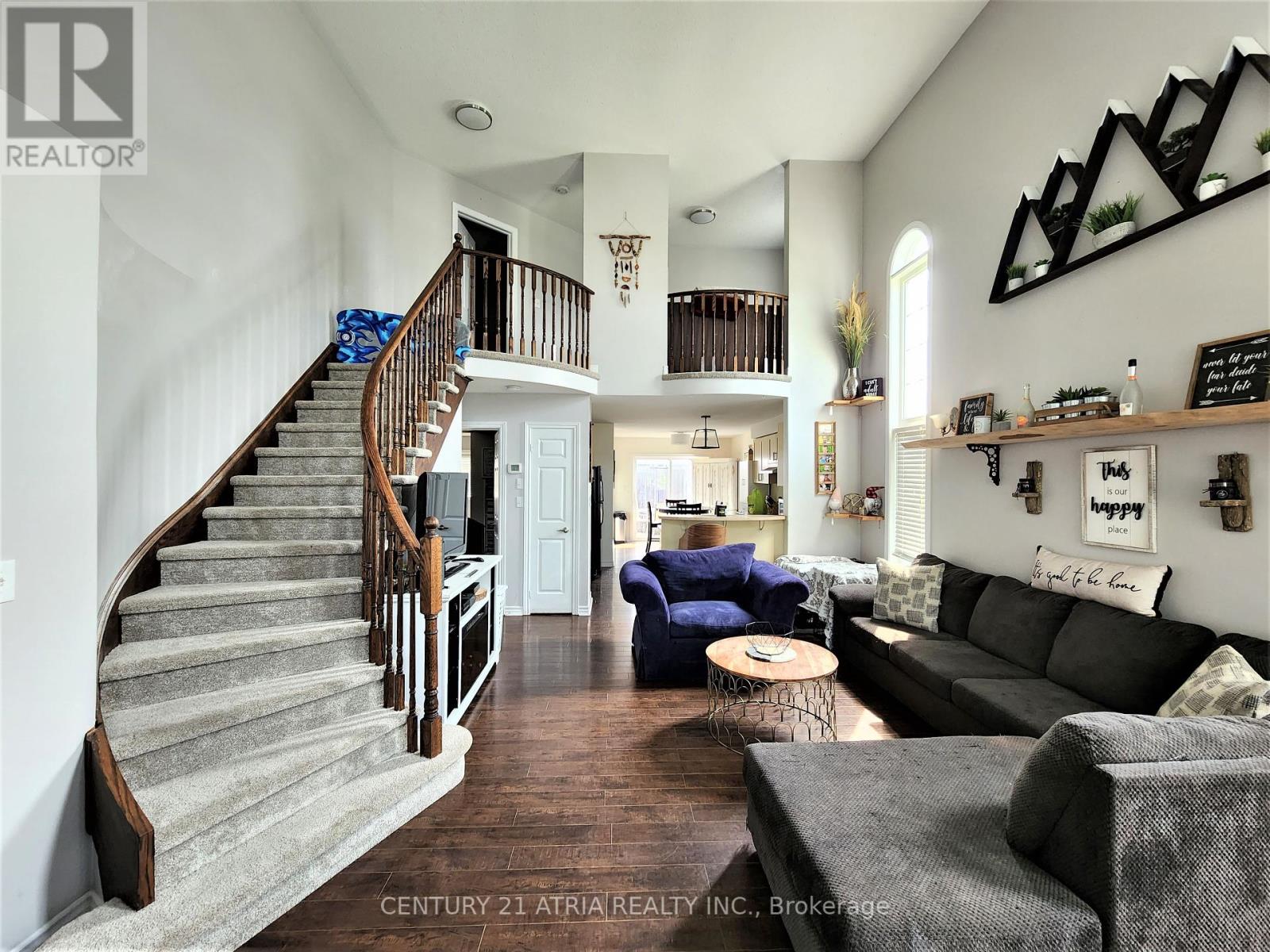4 Bedroom
3 Bathroom
Central Air Conditioning
Forced Air
$699,000
An absolutely lovely and bright townhouse(1832 Sqft)on a corner lot located in Peterborough's popular westend featuring open concept main floor with cathedral ceilings, large kitchen with ample counter and cabinetry, dining room with walkout to deck. The main floor includes a primary bedroom with a 4 piece ensuite, large linen, and walk-in closet. You will also find a powder room and alaundry room on this floor. Upstairs you will find a cozy seating area overlooking the living room, two generously sized bedrooms and a Jack & Jill 4-piece bathroom. The basement is partially finished, and is a great space that hasn't quite reached its full potential. A drop ceiling and potlights would sure make that space come to life. The bedroom areas and stairs are carpetted. (id:27910)
Property Details
|
MLS® Number
|
X8345950 |
|
Property Type
|
Single Family |
|
Community Name
|
Monaghan |
|
Parking Space Total
|
2 |
Building
|
Bathroom Total
|
3 |
|
Bedrooms Above Ground
|
3 |
|
Bedrooms Below Ground
|
1 |
|
Bedrooms Total
|
4 |
|
Appliances
|
Dishwasher, Dryer, Refrigerator, Stove, Washer |
|
Basement Development
|
Partially Finished |
|
Basement Type
|
Full (partially Finished) |
|
Construction Style Attachment
|
Attached |
|
Cooling Type
|
Central Air Conditioning |
|
Exterior Finish
|
Stone, Vinyl Siding |
|
Foundation Type
|
Concrete |
|
Heating Fuel
|
Natural Gas |
|
Heating Type
|
Forced Air |
|
Stories Total
|
2 |
|
Type
|
Row / Townhouse |
|
Utility Water
|
Municipal Water |
Parking
Land
|
Acreage
|
No |
|
Sewer
|
Sanitary Sewer |
|
Size Irregular
|
39.83 X 128.25 Ft |
|
Size Total Text
|
39.83 X 128.25 Ft |
Rooms
| Level |
Type |
Length |
Width |
Dimensions |
|
Second Level |
Bedroom 2 |
6.3 m |
3.45 m |
6.3 m x 3.45 m |
|
Second Level |
Bedroom 3 |
4.06 m |
3.02 m |
4.06 m x 3.02 m |
|
Second Level |
Loft |
5.23 m |
3.4 m |
5.23 m x 3.4 m |
|
Basement |
Utility Room |
7.62 m |
3.33 m |
7.62 m x 3.33 m |
|
Basement |
Utility Room |
1.42 m |
0.81 m |
1.42 m x 0.81 m |
|
Basement |
Recreational, Games Room |
13.74 m |
5.16 m |
13.74 m x 5.16 m |
|
Basement |
Den |
4.47 m |
3.15 m |
4.47 m x 3.15 m |
|
Main Level |
Living Room |
5.26 m |
7.57 m |
5.26 m x 7.57 m |
|
Main Level |
Dining Room |
2.82 m |
3.38 m |
2.82 m x 3.38 m |
|
Main Level |
Kitchen |
3.81 m |
3.07 m |
3.81 m x 3.07 m |
|
Main Level |
Primary Bedroom |
3.38 m |
6.3 m |
3.38 m x 6.3 m |
|
Main Level |
Laundry Room |
1.96 m |
2.38 m |
1.96 m x 2.38 m |































