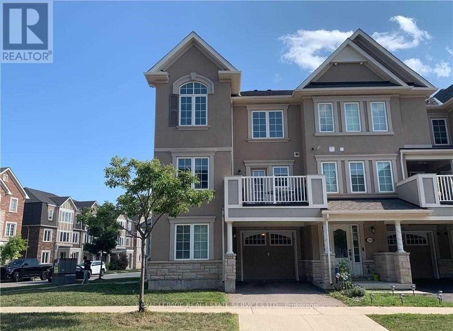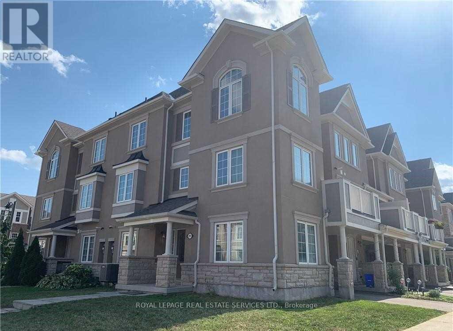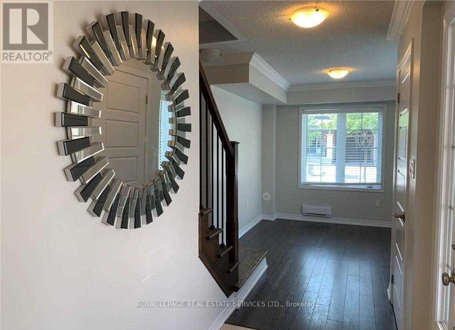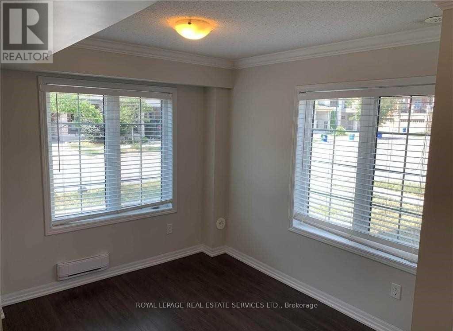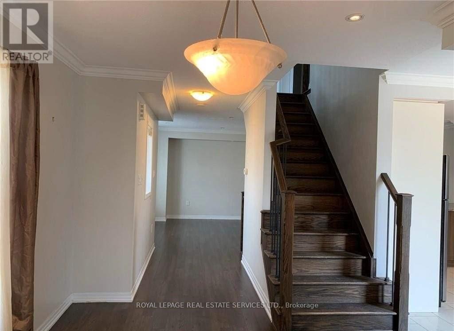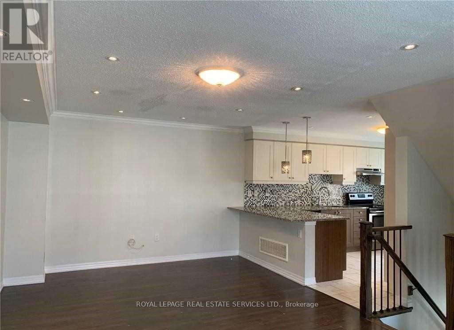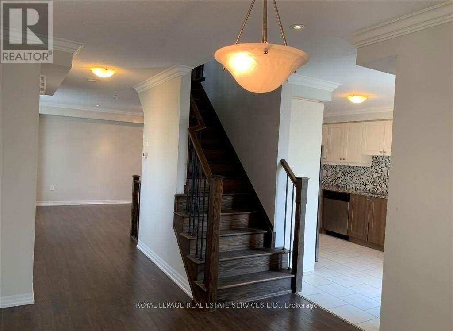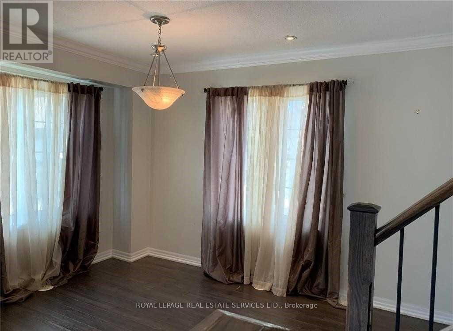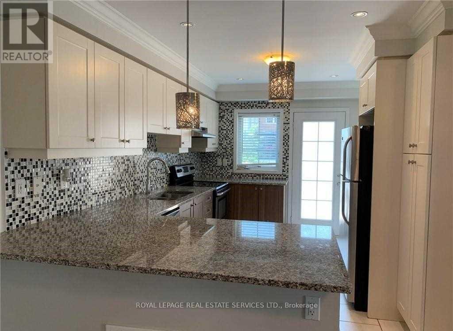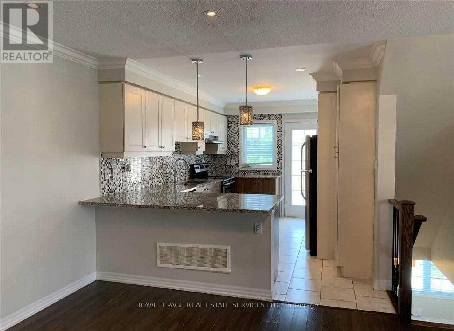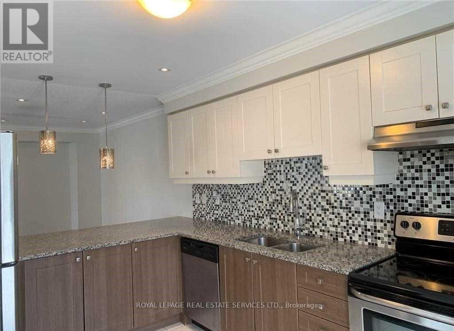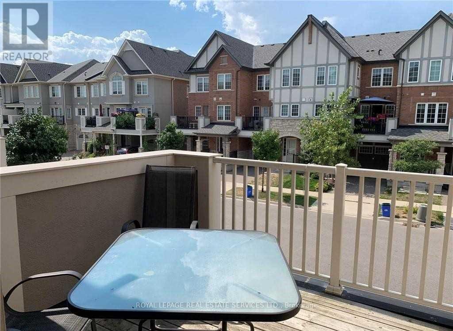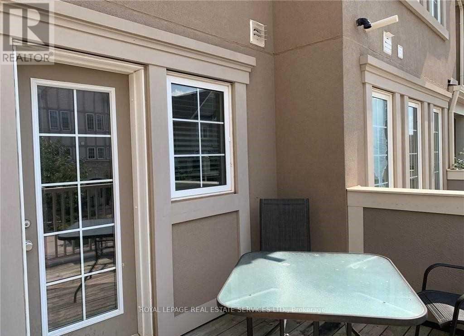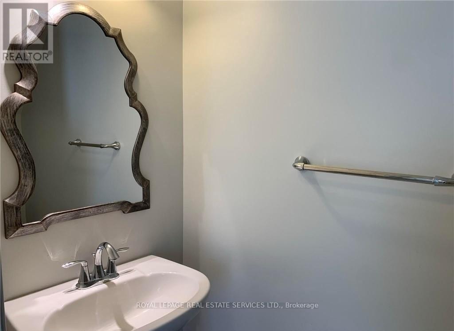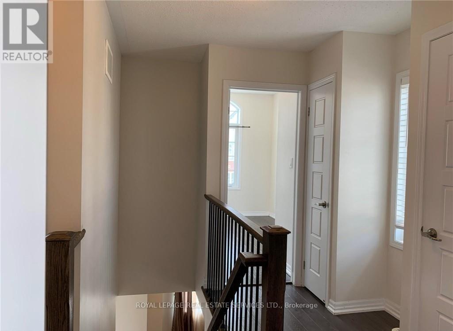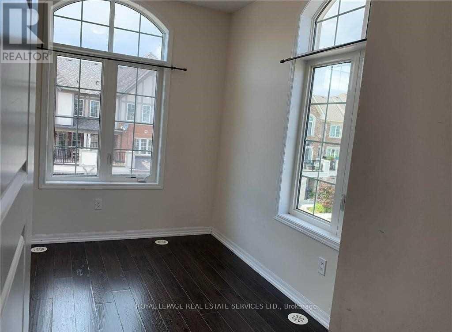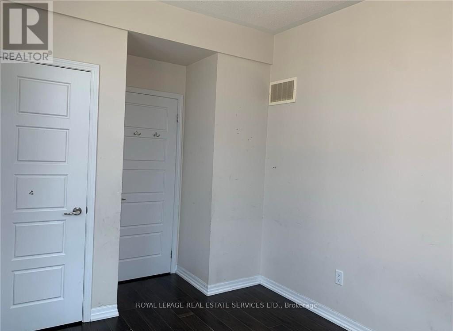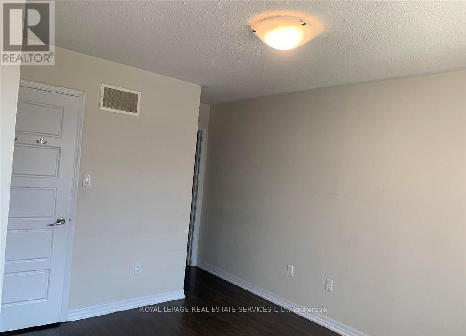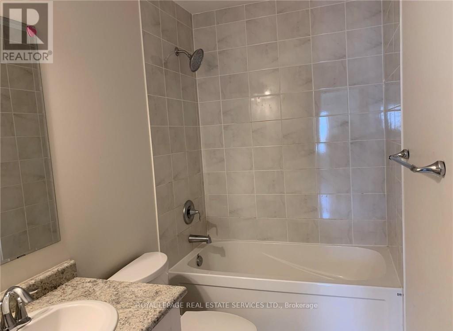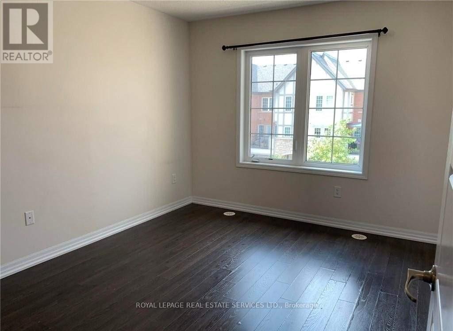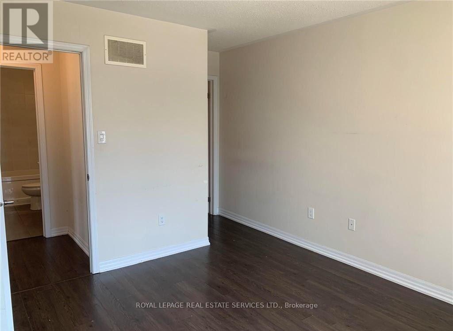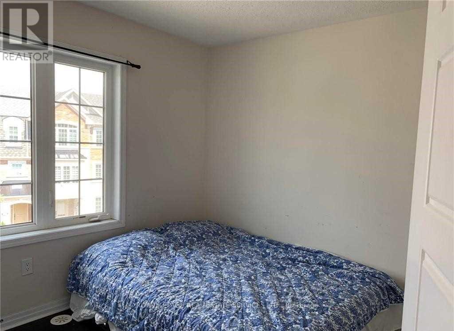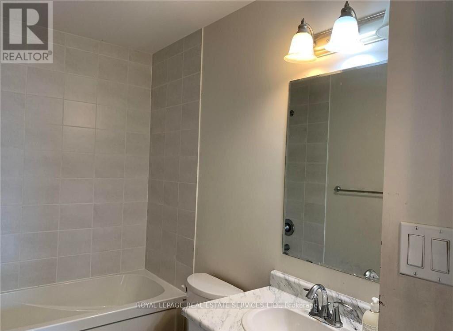4 Bedroom
3 Bathroom
Central Air Conditioning
Forced Air
$3,500 Monthly
Welcome To Prestigious ""The Preserve"" Built By Mattamy Homes. Luxurious Living Space Large PorchW/A Spacious Den & 9 Foot Ceilings. The Gourmet Kitchen Features Upgraded Cabinets Quartz CounterLarge Under Mount Sink Large Breakfast Area Open Concept Get Rm With Large Windows & Walk Out To ABalcony. Oversized Windows, And More...Close To New Oakville Hospital, Highways, Great Schools,Stainless Steel Fridge, Stove, Hood, Microwave, Washer/Dryer, All Elf's. **** EXTRAS **** Use Of Stainless Steel Stove, Fridge, Built In Dishwasher, White Washer And Dryer, Electric LightFixtures, Blinds Throughout, Garage Door Opener, Remote. (id:27910)
Property Details
|
MLS® Number
|
W8099418 |
|
Property Type
|
Single Family |
|
Community Name
|
Rural Oakville |
|
Amenities Near By
|
Hospital, Park, Public Transit, Schools |
|
Community Features
|
School Bus |
|
Parking Space Total
|
2 |
Building
|
Bathroom Total
|
3 |
|
Bedrooms Above Ground
|
3 |
|
Bedrooms Below Ground
|
1 |
|
Bedrooms Total
|
4 |
|
Construction Style Attachment
|
Attached |
|
Cooling Type
|
Central Air Conditioning |
|
Exterior Finish
|
Brick, Stone |
|
Heating Fuel
|
Natural Gas |
|
Heating Type
|
Forced Air |
|
Stories Total
|
3 |
|
Type
|
Row / Townhouse |
Parking
Land
|
Acreage
|
No |
|
Land Amenities
|
Hospital, Park, Public Transit, Schools |
|
Size Irregular
|
43.73 Ft |
|
Size Total Text
|
43.73 Ft |
Rooms
| Level |
Type |
Length |
Width |
Dimensions |
|
Second Level |
Living Room |
6.2 m |
3.81 m |
6.2 m x 3.81 m |
|
Second Level |
Dining Room |
6.2 m |
3.81 m |
6.2 m x 3.81 m |
|
Second Level |
Family Room |
2.69 m |
3.66 m |
2.69 m x 3.66 m |
|
Second Level |
Kitchen |
3.05 m |
4.11 m |
3.05 m x 4.11 m |
|
Third Level |
Bedroom |
3.05 m |
3.66 m |
3.05 m x 3.66 m |
|
Third Level |
Bathroom |
|
|
Measurements not available |
|
Third Level |
Bedroom 2 |
2.69 m |
3.25 m |
2.69 m x 3.25 m |
|
Third Level |
Bedroom 3 |
2.92 m |
2.74 m |
2.92 m x 2.74 m |
|
Third Level |
Bathroom |
|
|
Measurements not available |
|
Main Level |
Den |
2.69 m |
2.79 m |
2.69 m x 2.79 m |

