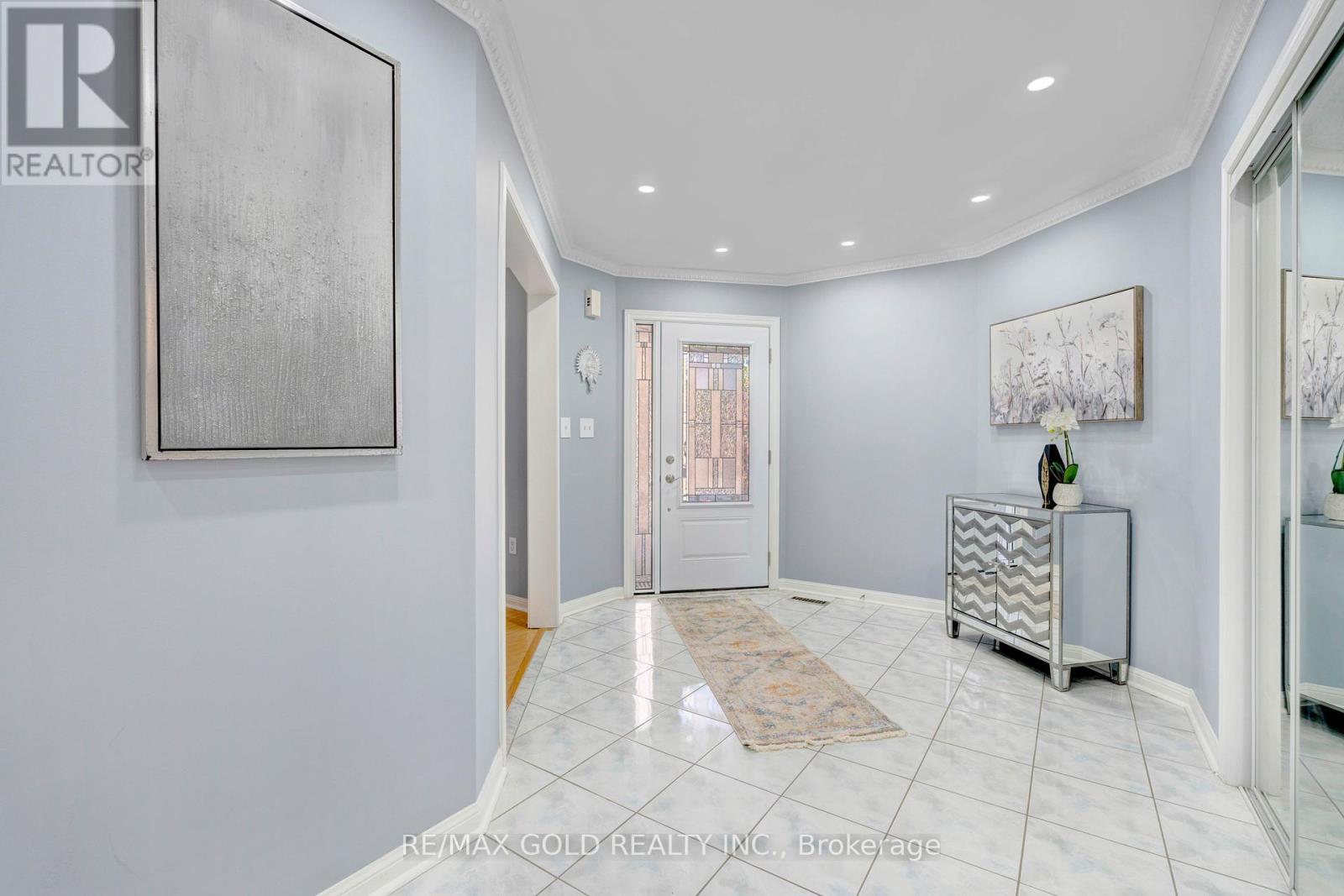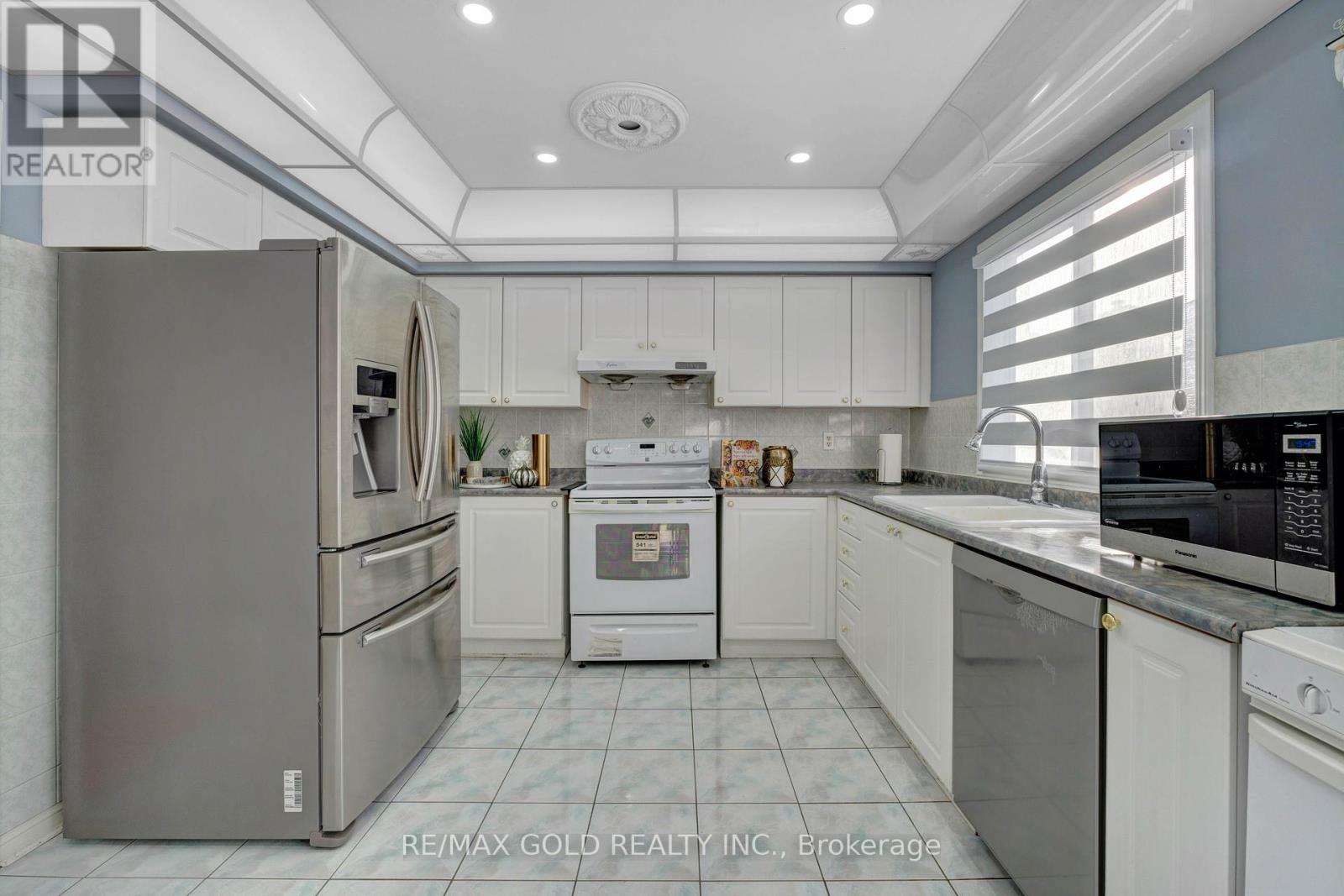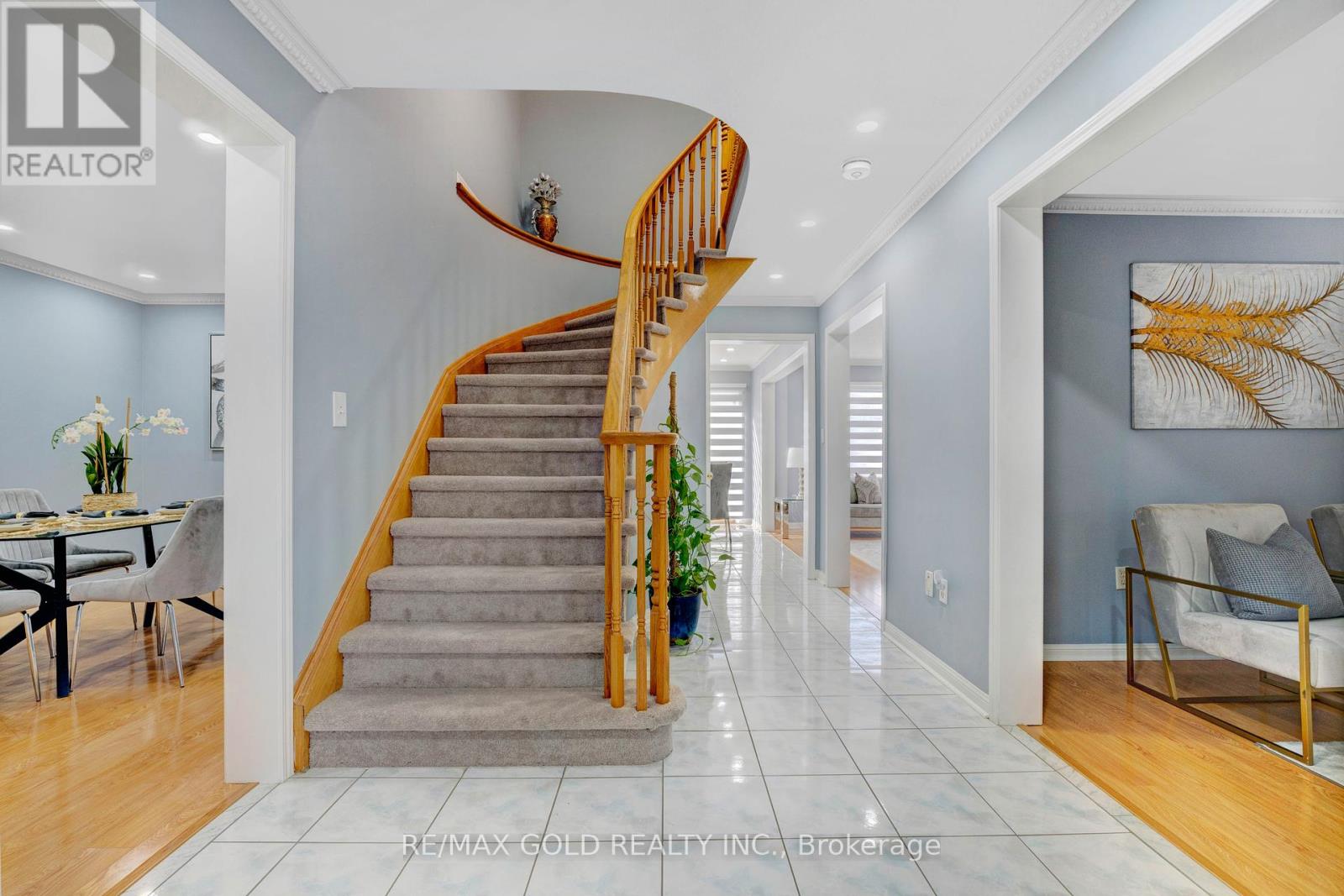4 Bedroom
3 Bathroom
Fireplace
Central Air Conditioning
Forced Air
$1,249,000
Spectacular DETACHED House ** One Of Its Kind, This Beautiful Detached Home Features 2445 Sqft by MPAC. 4 Bedrooms, 3 Bath. Brand New Flooring Thru Whole House, New Modern Paint. White Kitchen With Appliances Features Separate Living/Family/Dining. Basement With Separate Entrance Unfinished Waiting For Your Imagination. Walk Out To **Backyard With Huge Lot**. A Must See Property! **Watch Virtual Tour** **** EXTRAS **** All Appliances, Elf's, Garage Door Opener, Schools, Hospital, Grocery Shopping Plazas. (id:27910)
Property Details
|
MLS® Number
|
W9343960 |
|
Property Type
|
Single Family |
|
Community Name
|
Sandringham-Wellington |
|
AmenitiesNearBy
|
Public Transit |
|
ParkingSpaceTotal
|
6 |
Building
|
BathroomTotal
|
3 |
|
BedroomsAboveGround
|
4 |
|
BedroomsTotal
|
4 |
|
BasementFeatures
|
Separate Entrance |
|
BasementType
|
N/a |
|
ConstructionStyleAttachment
|
Detached |
|
CoolingType
|
Central Air Conditioning |
|
ExteriorFinish
|
Brick |
|
FireplacePresent
|
Yes |
|
FlooringType
|
Laminate, Ceramic |
|
FoundationType
|
Poured Concrete |
|
HalfBathTotal
|
1 |
|
HeatingFuel
|
Natural Gas |
|
HeatingType
|
Forced Air |
|
StoriesTotal
|
2 |
|
Type
|
House |
|
UtilityWater
|
Municipal Water |
Parking
Land
|
Acreage
|
No |
|
LandAmenities
|
Public Transit |
|
Sewer
|
Sanitary Sewer |
|
SizeDepth
|
112 Ft ,6 In |
|
SizeFrontage
|
40 Ft |
|
SizeIrregular
|
40.03 X 112.53 Ft ; As Per Survey |
|
SizeTotalText
|
40.03 X 112.53 Ft ; As Per Survey|under 1/2 Acre |
|
ZoningDescription
|
Residental |
Rooms
| Level |
Type |
Length |
Width |
Dimensions |
|
Second Level |
Primary Bedroom |
5.79 m |
3.35 m |
5.79 m x 3.35 m |
|
Second Level |
Bedroom 2 |
3.35 m |
3.04 m |
3.35 m x 3.04 m |
|
Second Level |
Bedroom 3 |
5.18 m |
4.27 m |
5.18 m x 4.27 m |
|
Second Level |
Bedroom 4 |
3.86 m |
3.04 m |
3.86 m x 3.04 m |
|
Main Level |
Family Room |
5.49 m |
3.35 m |
5.49 m x 3.35 m |
|
Main Level |
Living Room |
4.78 m |
3.35 m |
4.78 m x 3.35 m |
|
Main Level |
Dining Room |
4.27 m |
3.04 m |
4.27 m x 3.04 m |
|
Main Level |
Kitchen |
3.35 m |
2.9 m |
3.35 m x 2.9 m |
|
Main Level |
Eating Area |
3.96 m |
2.9 m |
3.96 m x 2.9 m |
Utilities
|
Cable
|
Available |
|
Sewer
|
Installed |










































