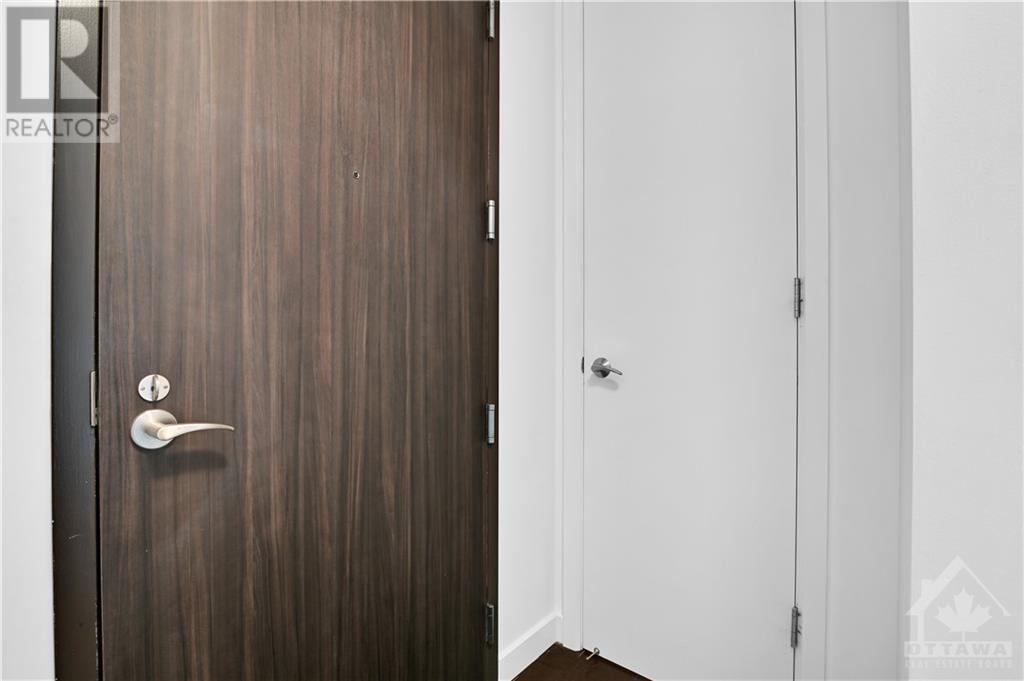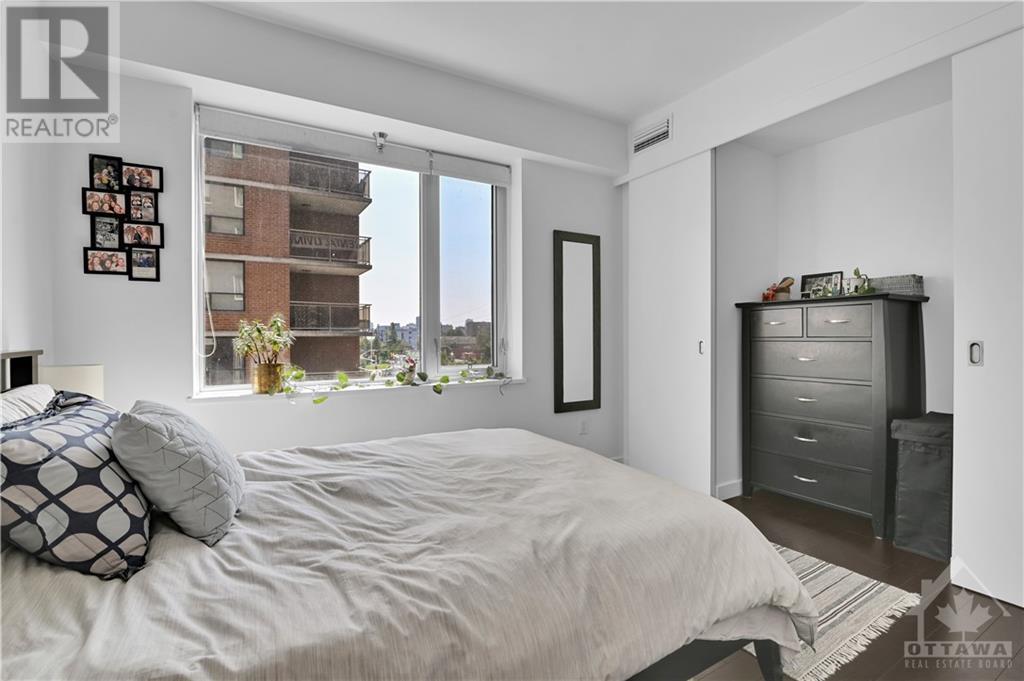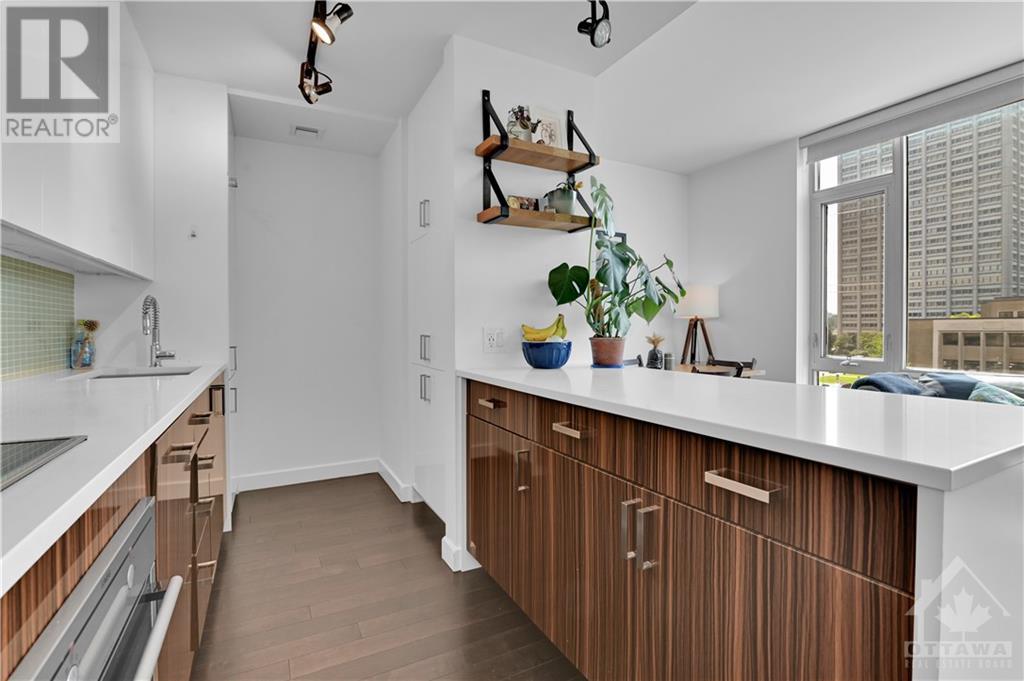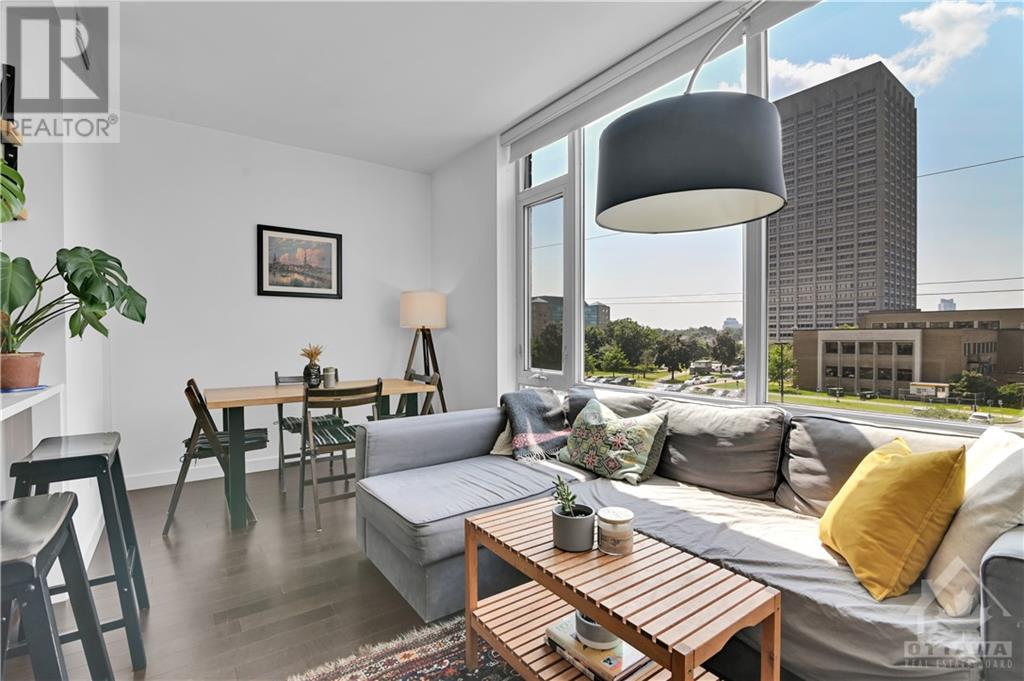201 Parkdale Avenue Unit#403 Ottawa, Ontario K1A 1B7
$349,900Maintenance, Property Management, Caretaker, Heat, Water, Other, See Remarks, Condominium Amenities
$793 Monthly
Maintenance, Property Management, Caretaker, Heat, Water, Other, See Remarks, Condominium Amenities
$793 MonthlyExceptional one-bedroom corner condo unit, ideally situated within walking distance of Tunney's Pasture LRT Station. This condo features an open concept kitchen, dining, and living area that is perfect for entertaining and bathed in natural light. The sleek gourmet kitchen showcases an oversized quartz island and additional storage with a pantry. Enjoy upscale building amenities, including a spacious and well-equipped gym, a rooftop terrace, a hot tub, board room and private theatre. Located in a vibrant area with an array of restaurants, shops, grocery stores, and bike paths along the Ottawa River, this condo offers both convenience and luxury. This specific unit boasts a premium underground parking space and a storage locker. Don't forget to check out the FLOOR PLAN and 3D TOUR! Book a showing today! Status Certificate Available! (id:28469)
Property Details
| MLS® Number | 1407255 |
| Property Type | Single Family |
| Neigbourhood | Mechanicsville |
| AmenitiesNearBy | Public Transit, Recreation Nearby, Shopping |
| CommunityFeatures | Pets Allowed |
| ParkingSpaceTotal | 1 |
Building
| BathroomTotal | 1 |
| BedroomsAboveGround | 1 |
| BedroomsTotal | 1 |
| Amenities | Storage - Locker, Whirlpool, Laundry - In Suite, Exercise Centre |
| Appliances | Refrigerator, Dishwasher, Dryer, Microwave Range Hood Combo, Stove, Washer |
| BasementDevelopment | Not Applicable |
| BasementType | None (not Applicable) |
| ConstructedDate | 2012 |
| CoolingType | Central Air Conditioning |
| ExteriorFinish | Brick, Concrete |
| FireProtection | Smoke Detectors |
| FlooringType | Hardwood, Tile |
| FoundationType | Poured Concrete |
| HeatingFuel | Natural Gas |
| HeatingType | Forced Air |
| StoriesTotal | 1 |
| Type | Apartment |
| UtilityWater | Municipal Water |
Parking
| Underground | |
| Visitor Parking |
Land
| Acreage | No |
| LandAmenities | Public Transit, Recreation Nearby, Shopping |
| Sewer | Municipal Sewage System |
| ZoningDescription | Residential |
Rooms
| Level | Type | Length | Width | Dimensions |
|---|---|---|---|---|
| Main Level | Foyer | 5'8" x 3'0" | ||
| Main Level | 3pc Bathroom | 4'9" x 7'2" | ||
| Main Level | Bedroom | 12'4" x 12'4" | ||
| Main Level | Kitchen | 7'11" x 10'9" | ||
| Main Level | Living Room | 13'6" x 10'11" | ||
| Main Level | Dining Room | 8'0" x 5'4" |
































