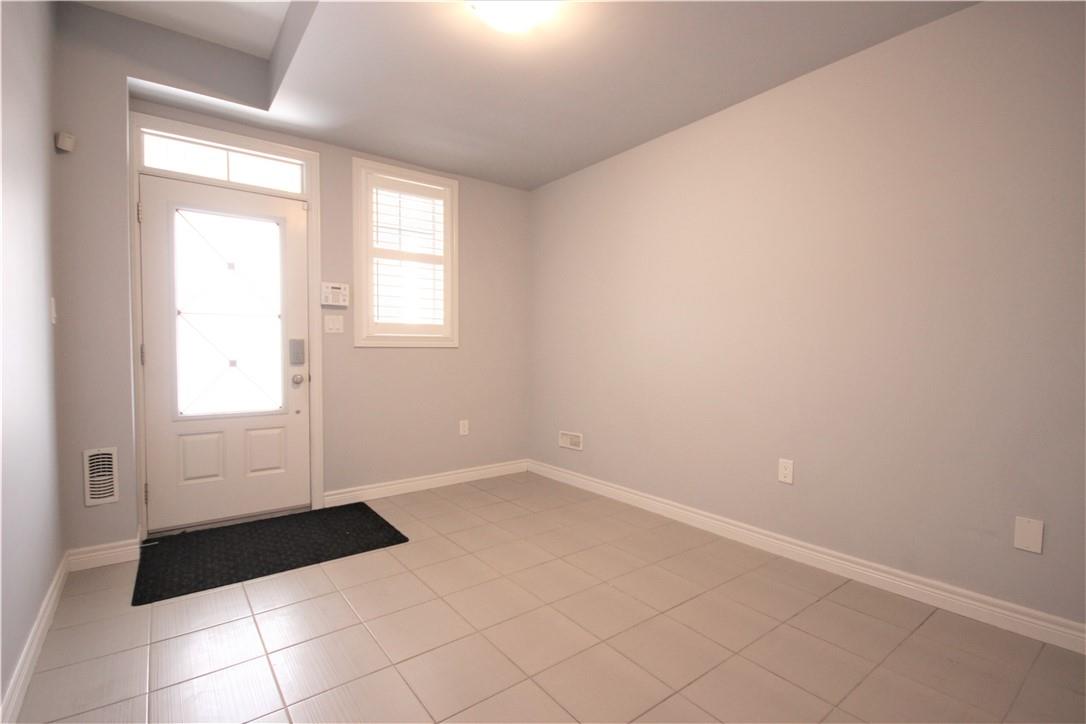2 Bedroom
2 Bathroom
1383 sqft
3 Level
Central Air Conditioning
Forced Air
$599,900
Spacious 2 bedrooms, 2 baths, Losani Built townhouse situated on quite street overlooking Felker's trail and Creek. Third floor of this beautiful townhouse features 2 large bedrooms (master bedroom with walk in closet), full 4 pcs bathroom, and bedroom level laundry. Middle level features open concept kitchen, with quartz counter tops and breakfast bar, huge living room and dining room (laminate flooring) patio door off dining room that leads to oversized private balcony with a view. Main level features over sized foyer / den, and inside entry from garage. This home comes with SS appliances (fridge, stove, dishwasher, build in microwave, white washer and dryer, California shutters, modern light fixtures, oak stairs, single car garage with gdo, and single car driveway. Lots of visitor parking in front of property. Premium lot with unobstructed views. Close to Felker's Falls Conservation, Heritage Green Park, Valley Park, Red Hill. (id:27910)
Property Details
|
MLS® Number
|
H4199032 |
|
Property Type
|
Single Family |
|
Equipment Type
|
Water Heater |
|
Features
|
Paved Driveway |
|
Parking Space Total
|
2 |
|
Rental Equipment Type
|
Water Heater |
Building
|
Bathroom Total
|
2 |
|
Bedrooms Above Ground
|
2 |
|
Bedrooms Total
|
2 |
|
Appliances
|
Dishwasher, Dryer, Microwave, Refrigerator, Stove, Washer, Range |
|
Architectural Style
|
3 Level |
|
Basement Development
|
Unfinished |
|
Basement Type
|
None (unfinished) |
|
Constructed Date
|
2015 |
|
Construction Style Attachment
|
Attached |
|
Cooling Type
|
Central Air Conditioning |
|
Exterior Finish
|
Stone, Stucco |
|
Half Bath Total
|
1 |
|
Heating Fuel
|
Natural Gas |
|
Heating Type
|
Forced Air |
|
Stories Total
|
3 |
|
Size Exterior
|
1383 Sqft |
|
Size Interior
|
1383 Sqft |
|
Type
|
Row / Townhouse |
|
Utility Water
|
Municipal Water |
Land
|
Acreage
|
No |
|
Sewer
|
Municipal Sewage System |
|
Size Depth
|
42 Ft |
|
Size Frontage
|
21 Ft |
|
Size Irregular
|
21.3 X 42.25 |
|
Size Total Text
|
21.3 X 42.25|under 1/2 Acre |
Rooms
| Level |
Type |
Length |
Width |
Dimensions |
|
Second Level |
2pc Bathroom |
|
|
Measurements not available |
|
Second Level |
Living Room |
|
|
18' 5'' x 11' 8'' |
|
Second Level |
Dining Room |
|
|
11' 8'' x 7' 5'' |
|
Second Level |
Kitchen |
|
|
10' 3'' x 7' 9'' |
|
Third Level |
Primary Bedroom |
|
|
15' '' x 10' 10'' |
|
Third Level |
Bedroom |
|
|
10' 7'' x 8' 11'' |
|
Third Level |
4pc Bathroom |
|
|
Measurements not available |
|
Ground Level |
Utility Room |
|
|
Measurements not available |
|
Ground Level |
Foyer |
|
|
12' '' x 9' 8'' |
























