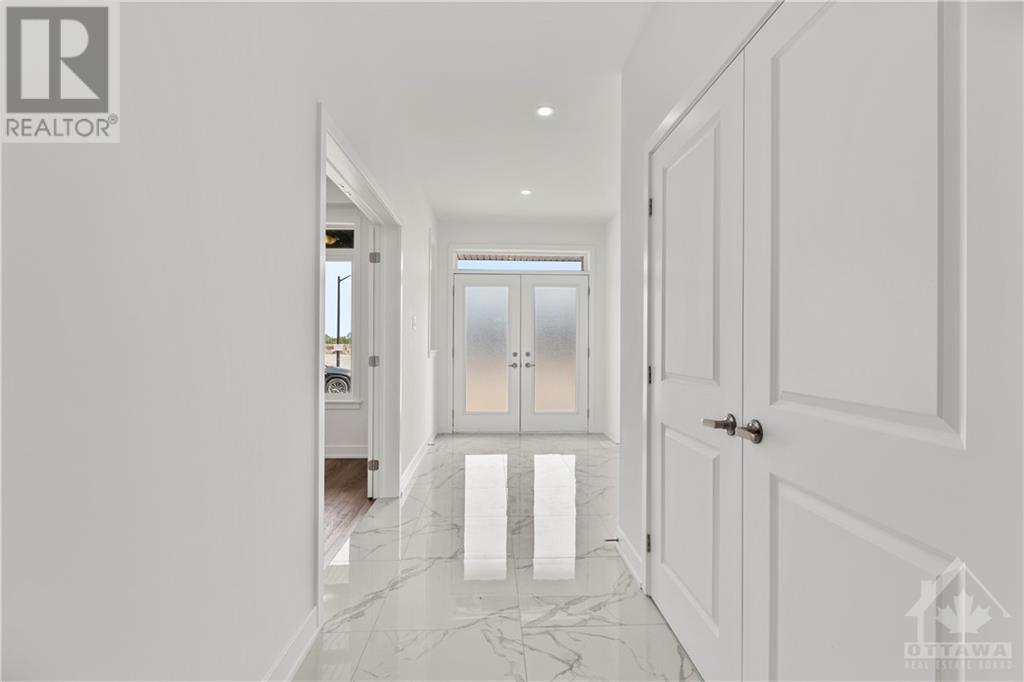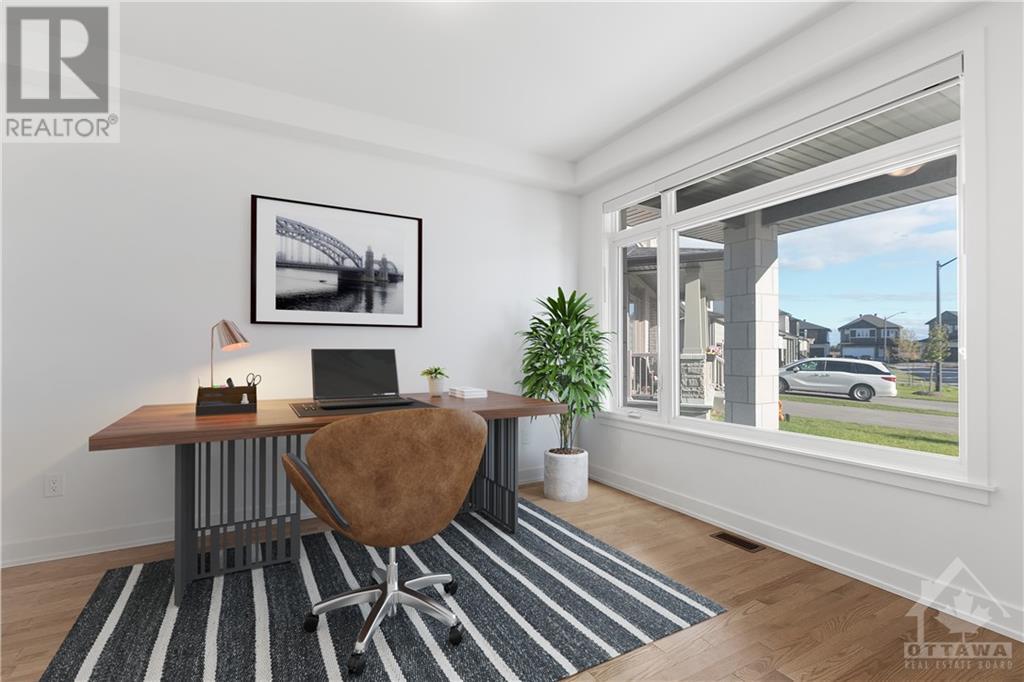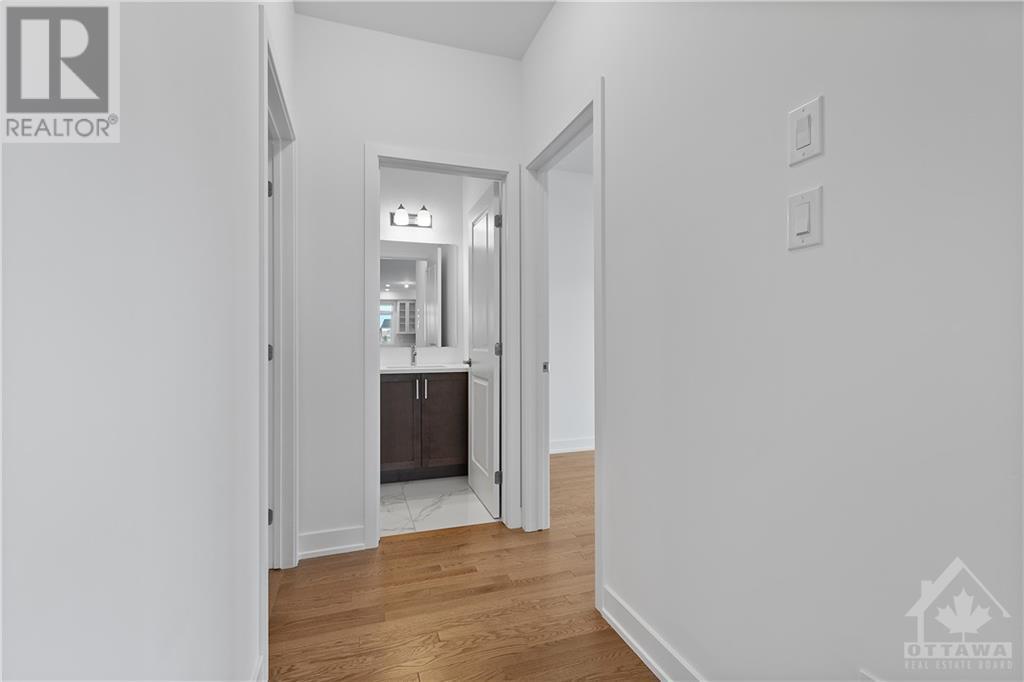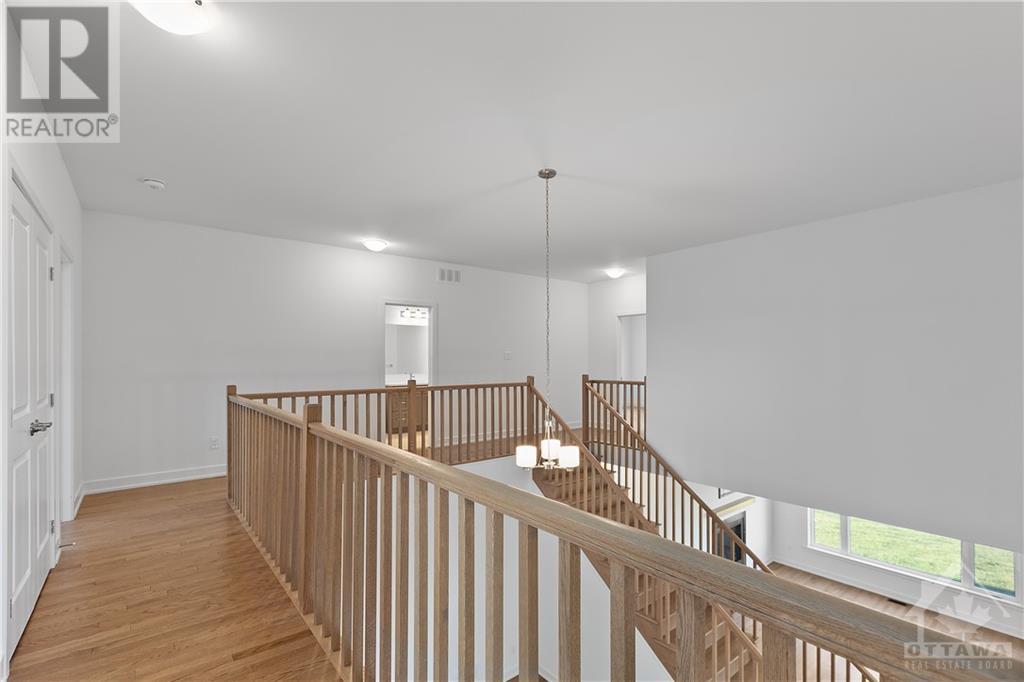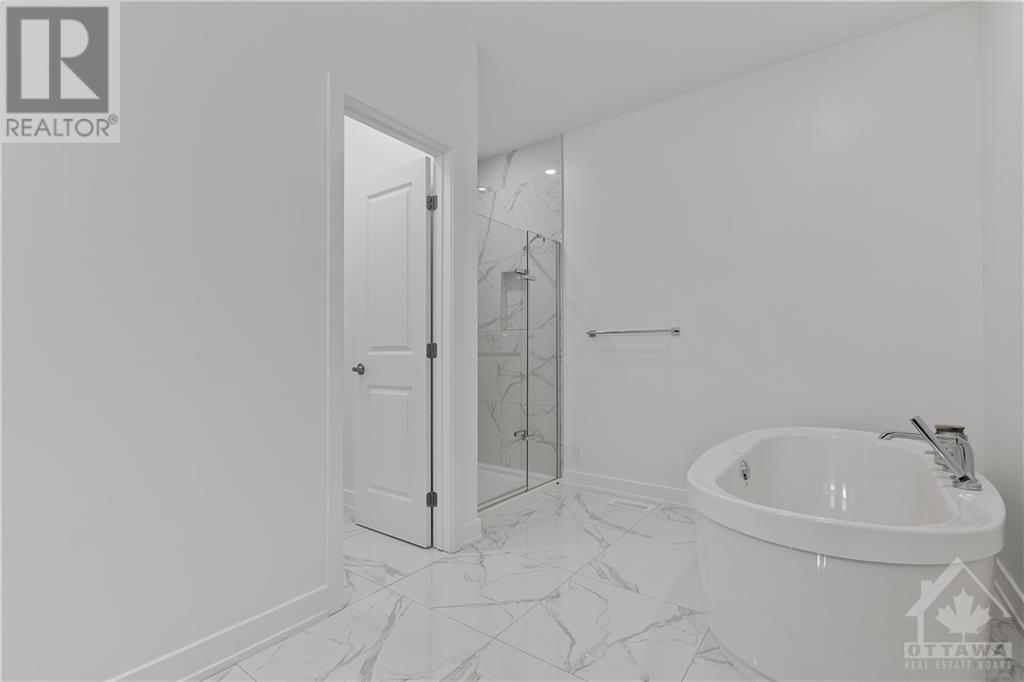5 Bedroom
5 Bathroom
Central Air Conditioning
Forced Air
$4,200 Monthly
Situated on an OVERSIZED premium lot BACKING ONTO THE PARK and approx. 4,200 sq. ft. of living space (as per builder floor plan), this Lockport II model by Claridge features 5 bedrooms, 5 baths, 1 office, and 1 library—over $100k in premiums and upgrades, and 9 ft. ceilings on all THREE levels. The main floor offers a large office with double windows, a convenient laundry room, and hardwood floors throughout. The 18 ft. open-ceiling dining room leads to the chef's kitchen, complete with an extended 9 ft. quartz island, two-toned cabinetry with bulkhead, an eat-in area, and a full pantry wall, providing both style and functionality. The kitchen seamlessly opens to the family room, featuring a see-through gas fireplace shared with a cozy library space. Upstairs, you'll find 5 spacious bedrooms, with FOUR having walk-in closets, and THREE full bathrooms, including a Jack & Jill bathroom. The builder-finished basement has three windows and a full bath. Some photos are virtually staged. (id:28469)
Property Details
|
MLS® Number
|
1419309 |
|
Property Type
|
Single Family |
|
Neigbourhood
|
Riverside South |
|
AmenitiesNearBy
|
Airport, Public Transit, Shopping |
|
CommunityFeatures
|
Family Oriented |
|
Features
|
Park Setting |
|
ParkingSpaceTotal
|
6 |
Building
|
BathroomTotal
|
5 |
|
BedroomsAboveGround
|
5 |
|
BedroomsTotal
|
5 |
|
Amenities
|
Laundry - In Suite |
|
Appliances
|
Refrigerator, Dishwasher, Dryer, Hood Fan, Microwave, Stove, Washer, Blinds |
|
BasementDevelopment
|
Partially Finished |
|
BasementType
|
Full (partially Finished) |
|
ConstructedDate
|
2023 |
|
ConstructionStyleAttachment
|
Detached |
|
CoolingType
|
Central Air Conditioning |
|
ExteriorFinish
|
Brick, Siding |
|
FireProtection
|
Smoke Detectors |
|
FlooringType
|
Wall-to-wall Carpet, Hardwood, Tile |
|
HalfBathTotal
|
1 |
|
HeatingFuel
|
Natural Gas |
|
HeatingType
|
Forced Air |
|
StoriesTotal
|
2 |
|
Type
|
House |
|
UtilityWater
|
Municipal Water |
Parking
Land
|
Acreage
|
No |
|
LandAmenities
|
Airport, Public Transit, Shopping |
|
Sewer
|
Municipal Sewage System |
|
SizeDepth
|
144 Ft ,1 In |
|
SizeFrontage
|
33 Ft ,6 In |
|
SizeIrregular
|
33.48 Ft X 144.08 Ft (irregular Lot) |
|
SizeTotalText
|
33.48 Ft X 144.08 Ft (irregular Lot) |
|
ZoningDescription
|
Residential |
Rooms
| Level |
Type |
Length |
Width |
Dimensions |
|
Second Level |
Primary Bedroom |
|
|
16'1" x 14'6" |
|
Second Level |
Bedroom |
|
|
12'6" x 11'8" |
|
Second Level |
Bedroom |
|
|
13'1" x 12'6" |
|
Second Level |
Bedroom |
|
|
13'8" x 10'7" |
|
Second Level |
Bedroom |
|
|
13'1" x 13'1" |
|
Lower Level |
Recreation Room |
|
|
35'10" x 20'8" |
|
Main Level |
Office |
|
|
13'1" x 10'5" |
|
Main Level |
Living Room |
|
|
13'6" x 10'5" |
|
Main Level |
Dining Room |
|
|
16'6" x 13'6" |
|
Main Level |
Kitchen |
|
|
13'1" x 10'11" |
|
Main Level |
Eating Area |
|
|
16'9" x 14'4" |
|
Main Level |
Library |
|
|
11'9" x 10'9" |
Utilities



