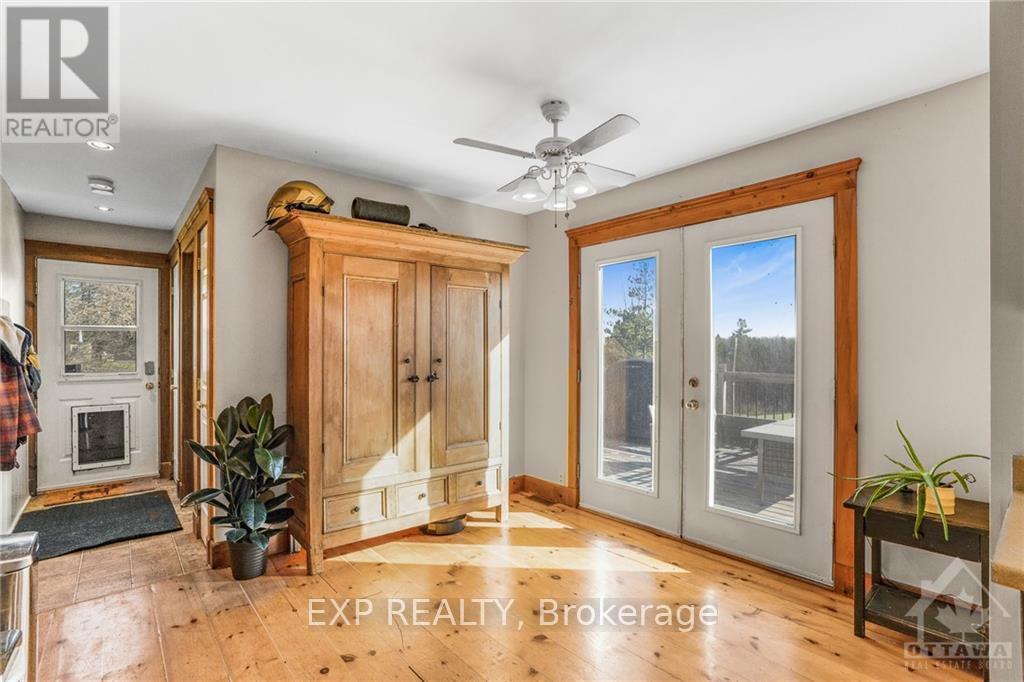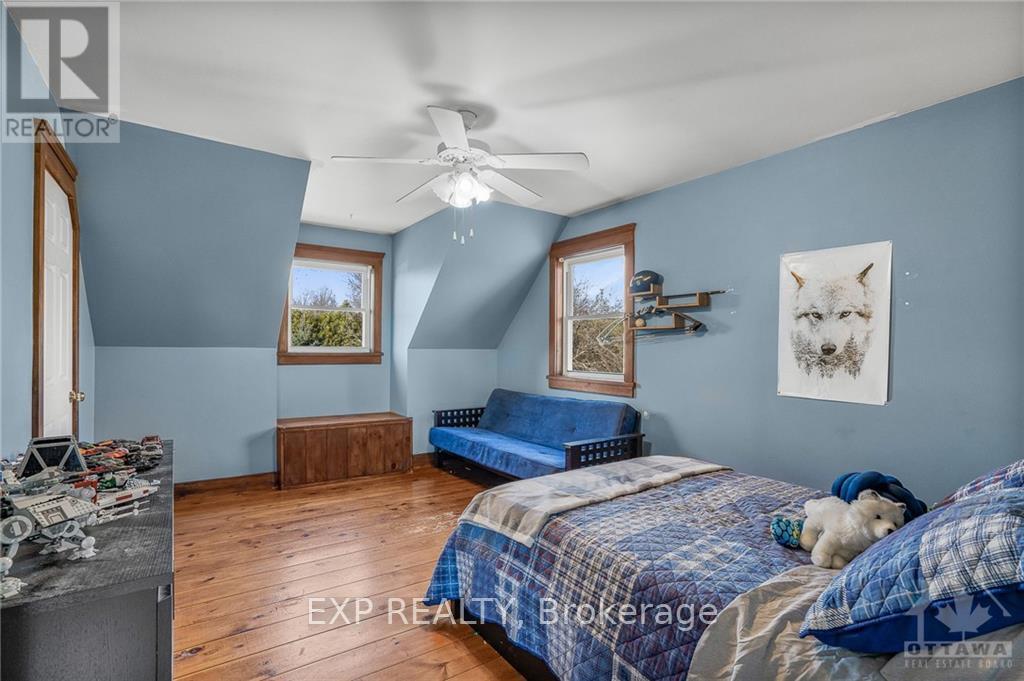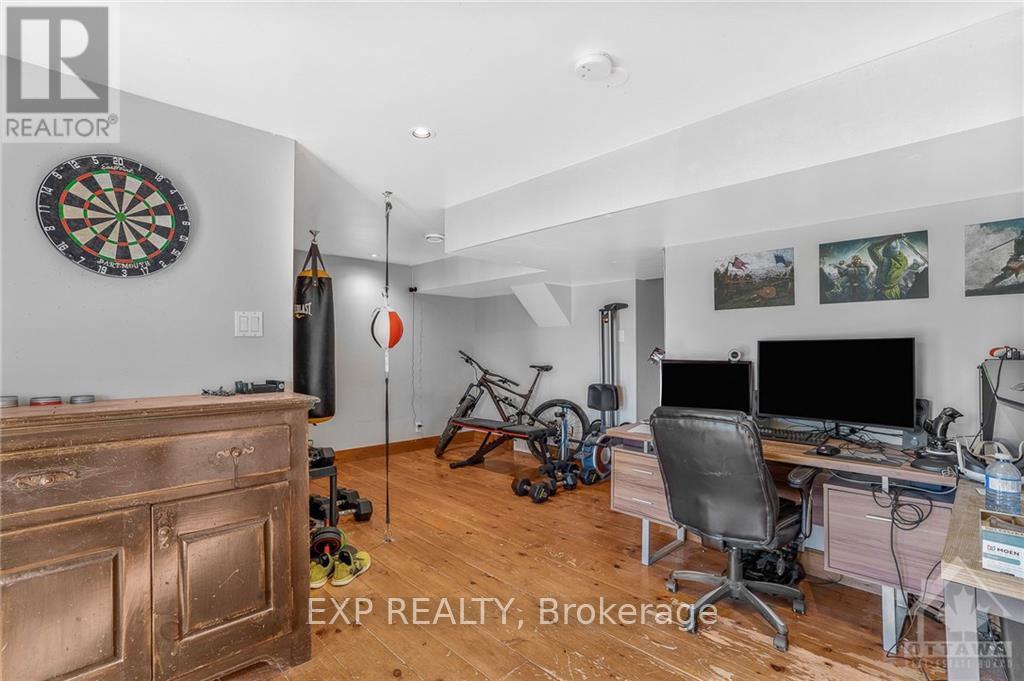20122 Beaupre Road South Glengarry, Ontario K0C 1L0
$449,900
Flooring: Tile, This lovely 3-bedroom, 3-bathroom country home sits on a picturesque 1.5-acre lot, offering both privacy and tranquility with uninterrupted views and no rear neighbours. Inside, the home is filled with warmth and character, from its inviting layout to the thoughtful touches throughout. The main level features spacious living areas perfect for gatherings, while updated bathrooms add a touch of modern comfort to the home’s rustic charm. The expansive walkout basement is a true highlight, offering additional living space and direct access to the lush surroundings, making it ideal for relaxing or entertaining while enjoying the natural landscape. Each room flows effortlessly, with plenty of natural light that enhances the home's welcoming atmosphere. This property combines the best of country living with the convenience of nearby amenities, making it an ideal retreat for those seeking a peaceful and charming home in the countryside., Flooring: Hardwood (id:28469)
Property Details
| MLS® Number | X10418958 |
| Property Type | Single Family |
| Neigbourhood | Green Valley |
| Community Name | 723 - South Glengarry (Charlottenburgh) Twp |
| Features | Wooded Area |
| ParkingSpaceTotal | 10 |
Building
| BathroomTotal | 3 |
| BedroomsAboveGround | 3 |
| BedroomsTotal | 3 |
| Amenities | Fireplace(s) |
| Appliances | Water Treatment, Dryer, Washer |
| BasementDevelopment | Finished |
| BasementType | Full (finished) |
| ConstructionStyleAttachment | Detached |
| CoolingType | Central Air Conditioning |
| FireplacePresent | Yes |
| FireplaceTotal | 1 |
| FoundationType | Concrete |
| HeatingFuel | Propane |
| HeatingType | Forced Air |
| StoriesTotal | 2 |
| Type | House |
Land
| Acreage | No |
| Sewer | Septic System |
| SizeDepth | 455 Ft |
| SizeFrontage | 149 Ft |
| SizeIrregular | 149 X 455 Ft ; 0 |
| SizeTotalText | 149 X 455 Ft ; 0|1/2 - 1.99 Acres |
| ZoningDescription | Rural Residential |
Rooms
| Level | Type | Length | Width | Dimensions |
|---|---|---|---|---|
| Second Level | Primary Bedroom | 6.57 m | 3.5 m | 6.57 m x 3.5 m |
| Second Level | Bedroom | 5.08 m | 3.47 m | 5.08 m x 3.47 m |
| Second Level | Bathroom | 2.28 m | 2.41 m | 2.28 m x 2.41 m |
| Basement | Bedroom | 6.57 m | 3.93 m | 6.57 m x 3.93 m |
| Basement | Recreational, Games Room | 4.54 m | 5.63 m | 4.54 m x 5.63 m |
| Basement | Utility Room | 3.47 m | 2.31 m | 3.47 m x 2.31 m |
| Main Level | Kitchen | 3.3 m | 2.59 m | 3.3 m x 2.59 m |
| Main Level | Living Room | 4.62 m | 3.55 m | 4.62 m x 3.55 m |
| Main Level | Dining Room | 3.58 m | 2.59 m | 3.58 m x 2.59 m |
| Main Level | Bathroom | 2.23 m | 1.7 m | 2.23 m x 1.7 m |
Utilities
| DSL* | Available |
































