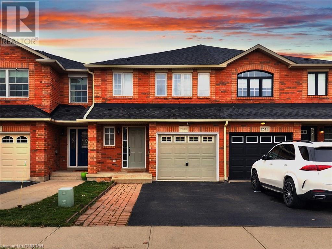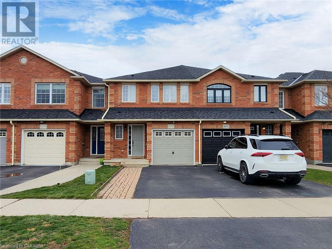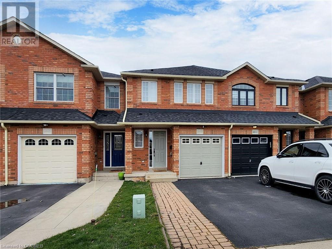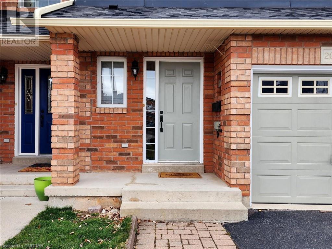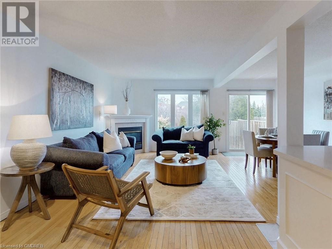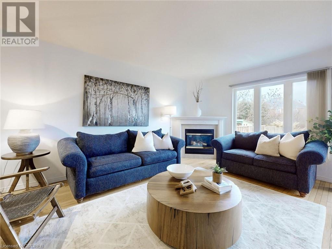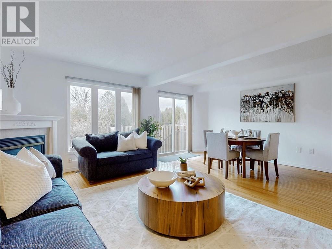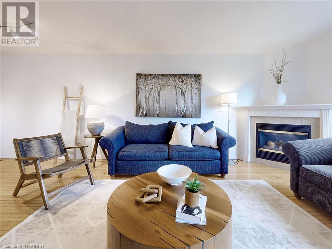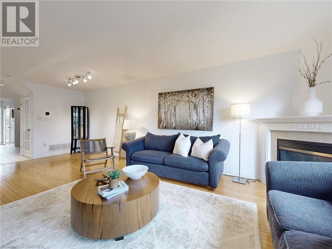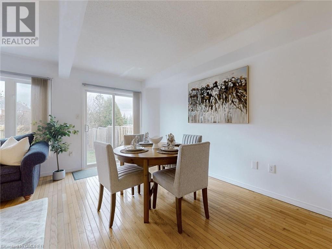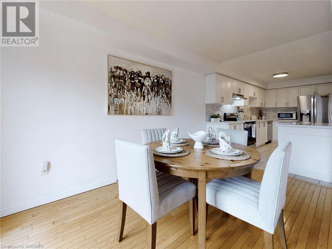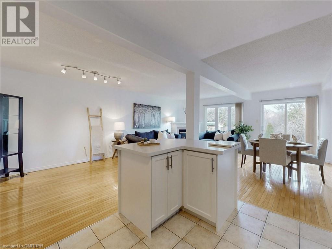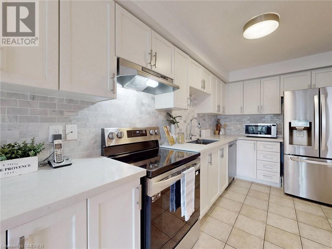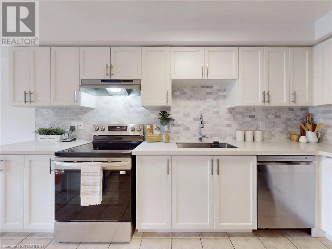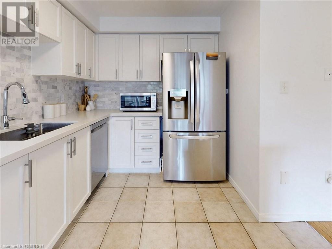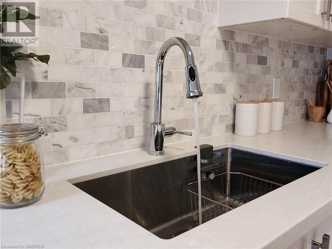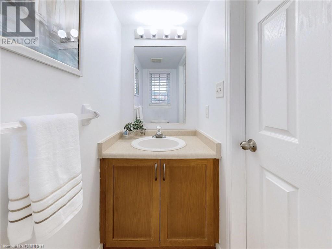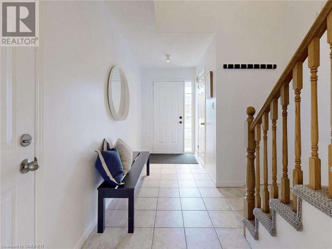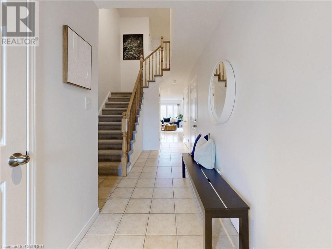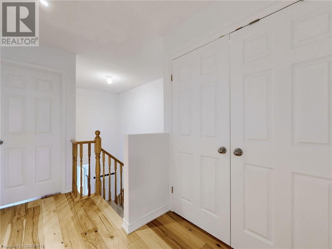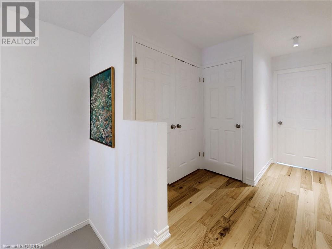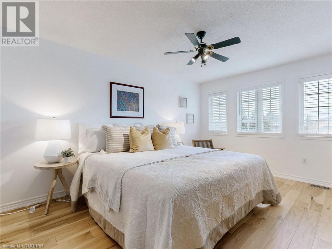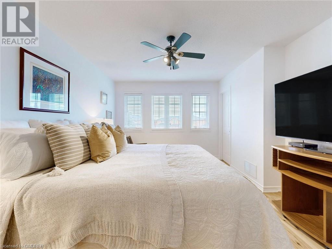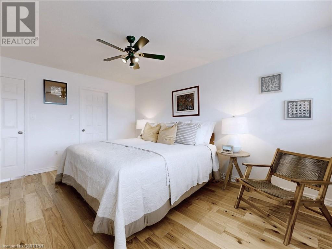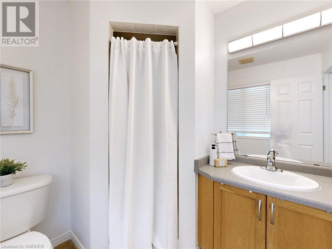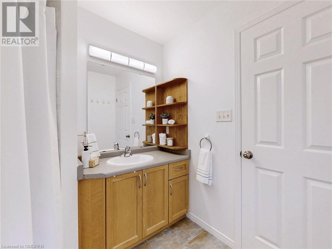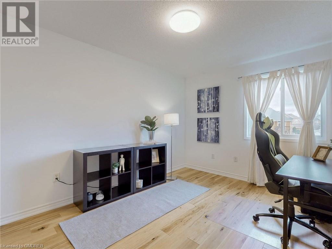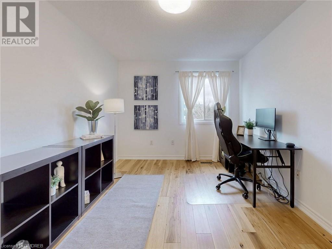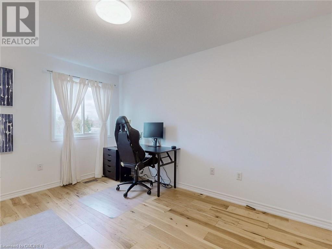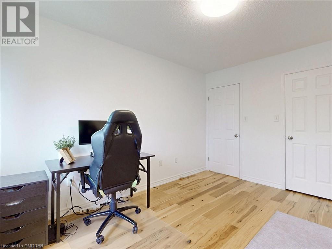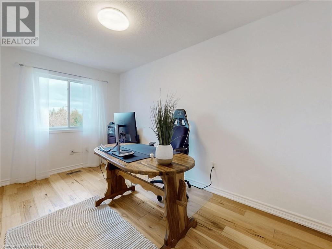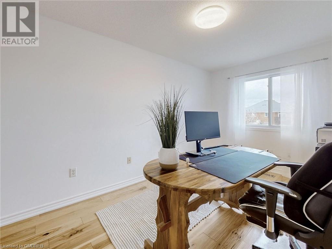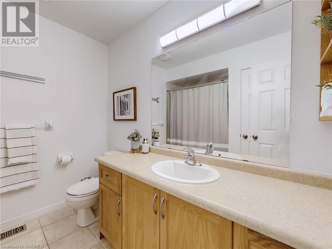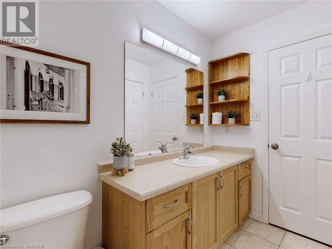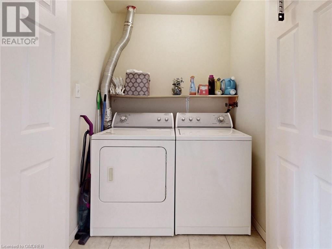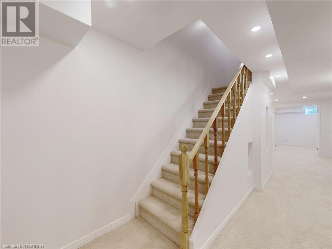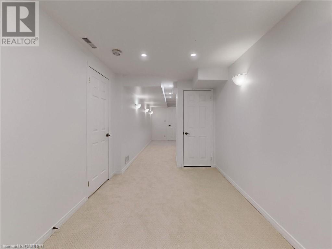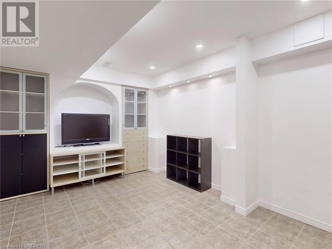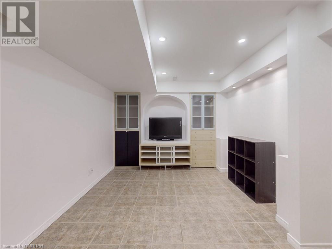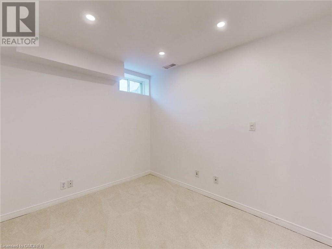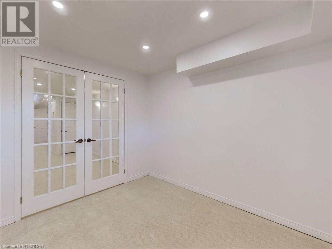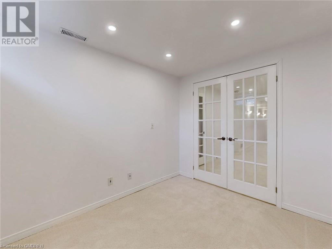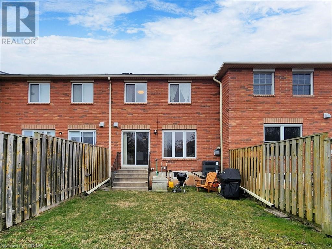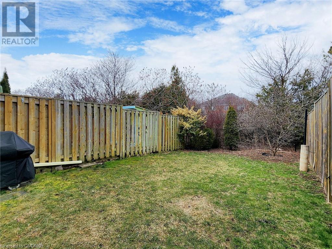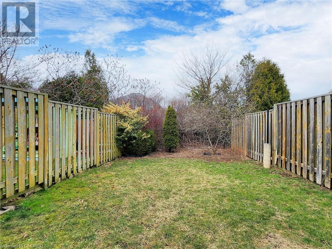4 Bedroom
4 Bathroom
1503
2 Level
Fireplace
Central Air Conditioning
Forced Air
$1,249,800
Great home located in prime West Oak Trails, on a quiet court and extra deep lot backing to a greenbelt area. Open concept kitchen, Granite countertops, Stainless Steel Appliances with breakfast bar. gas fireplace open to dining area is perfect for both homely warmth and entertaining. Three (3) generously sized bedrooms each with spacious closets, Laundry Room located on the second level. The basement offers a family room with wet bar, office area, a 3pc bathroom, and lots of storage. Great location, close to shops, restaurants, parks, Oakville Hospital, highways, and GO transit. (id:27910)
Property Details
|
MLS® Number
|
40570590 |
|
Property Type
|
Single Family |
|
Amenities Near By
|
Golf Nearby, Hospital, Place Of Worship, Public Transit |
|
Community Features
|
Quiet Area |
|
Equipment Type
|
Water Heater |
|
Features
|
Cul-de-sac, Southern Exposure, Conservation/green Belt, Paved Driveway, Automatic Garage Door Opener |
|
Parking Space Total
|
2 |
|
Rental Equipment Type
|
Water Heater |
Building
|
Bathroom Total
|
4 |
|
Bedrooms Above Ground
|
3 |
|
Bedrooms Below Ground
|
1 |
|
Bedrooms Total
|
4 |
|
Appliances
|
Dishwasher, Dryer, Refrigerator, Stove, Washer, Window Coverings, Garage Door Opener |
|
Architectural Style
|
2 Level |
|
Basement Development
|
Finished |
|
Basement Type
|
Full (finished) |
|
Construction Style Attachment
|
Attached |
|
Cooling Type
|
Central Air Conditioning |
|
Exterior Finish
|
Brick Veneer |
|
Fireplace Present
|
Yes |
|
Fireplace Total
|
1 |
|
Half Bath Total
|
1 |
|
Heating Fuel
|
Natural Gas |
|
Heating Type
|
Forced Air |
|
Stories Total
|
2 |
|
Size Interior
|
1503 |
|
Type
|
Row / Townhouse |
|
Utility Water
|
Municipal Water |
Parking
Land
|
Access Type
|
Highway Access |
|
Acreage
|
No |
|
Land Amenities
|
Golf Nearby, Hospital, Place Of Worship, Public Transit |
|
Sewer
|
Municipal Sewage System |
|
Size Depth
|
116 Ft |
|
Size Frontage
|
20 Ft |
|
Size Total Text
|
Under 1/2 Acre |
|
Zoning Description
|
Residential |
Rooms
| Level |
Type |
Length |
Width |
Dimensions |
|
Second Level |
3pc Bathroom |
|
|
Measurements not available |
|
Second Level |
4pc Bathroom |
|
|
Measurements not available |
|
Second Level |
Bedroom |
|
|
12'11'' x 8'9'' |
|
Second Level |
Bedroom |
|
|
12'11'' x 10'0'' |
|
Second Level |
Primary Bedroom |
|
|
15'4'' x 12'2'' |
|
Basement |
3pc Bathroom |
|
|
Measurements not available |
|
Basement |
Recreation Room |
|
|
16'11'' x 10'0'' |
|
Basement |
Bedroom |
|
|
9'9'' x 8'0'' |
|
Main Level |
2pc Bathroom |
|
|
Measurements not available |
|
Main Level |
Dining Room |
|
|
10'0'' x 9'7'' |
|
Main Level |
Living Room |
|
|
18'7'' x 13'1'' |
|
Main Level |
Kitchen |
|
|
14'0'' x 9'10'' |

