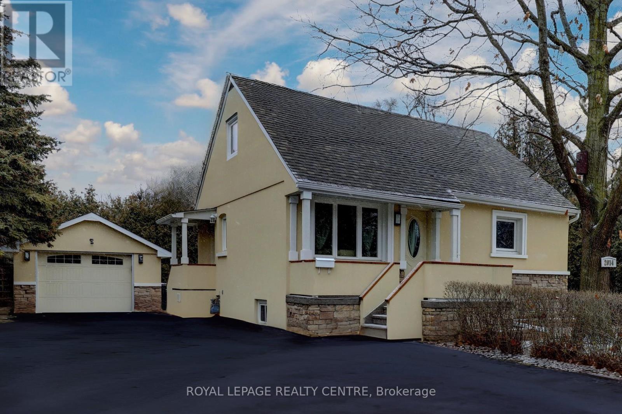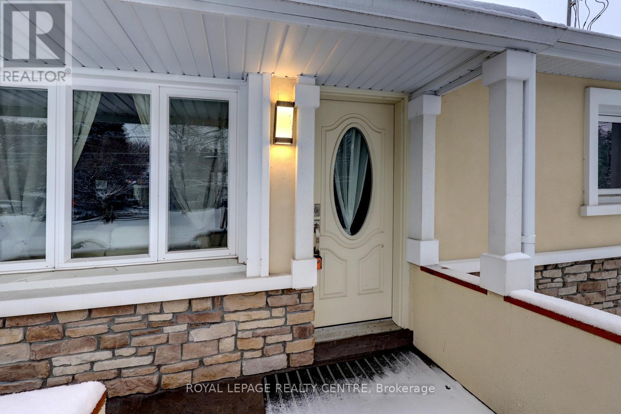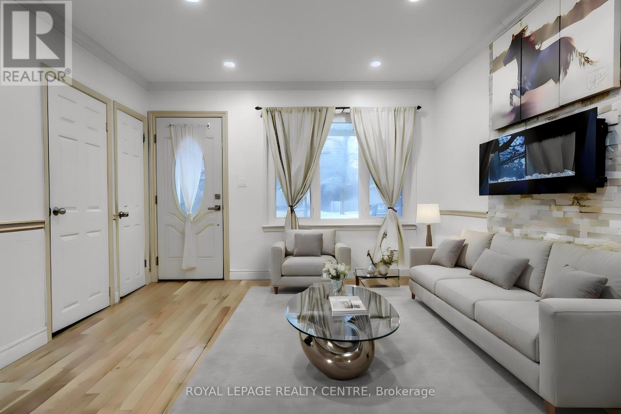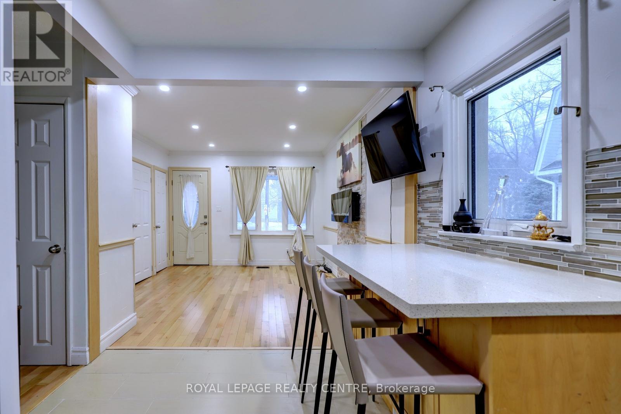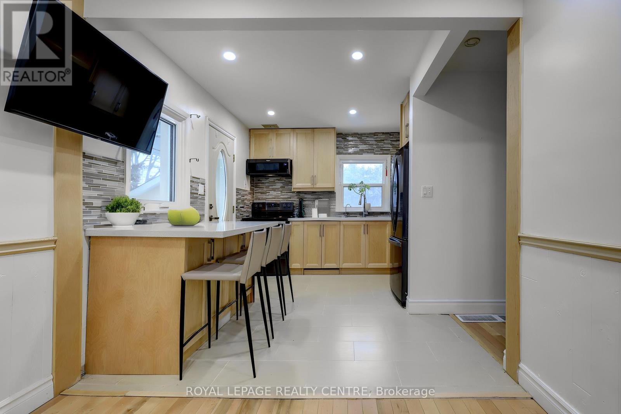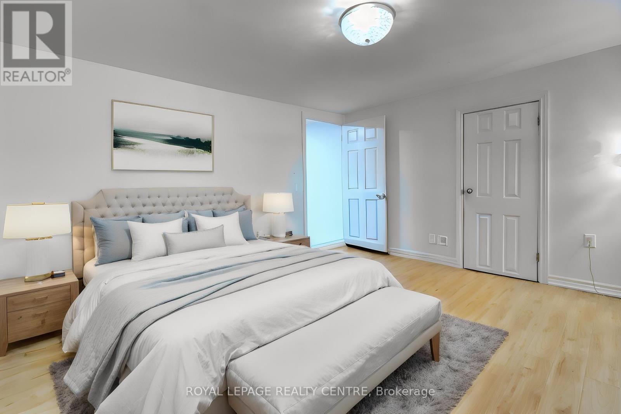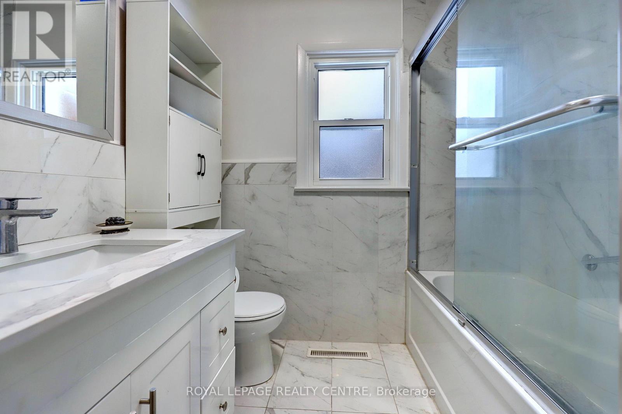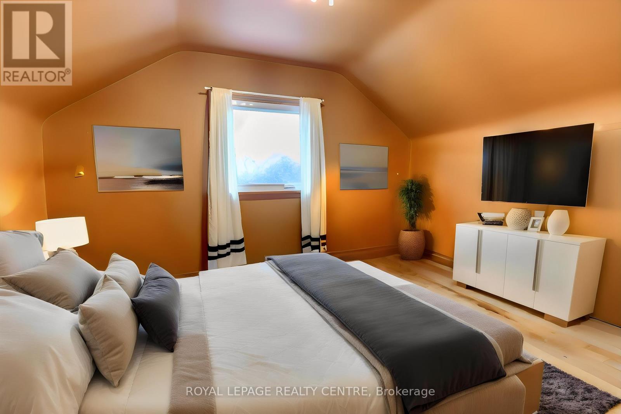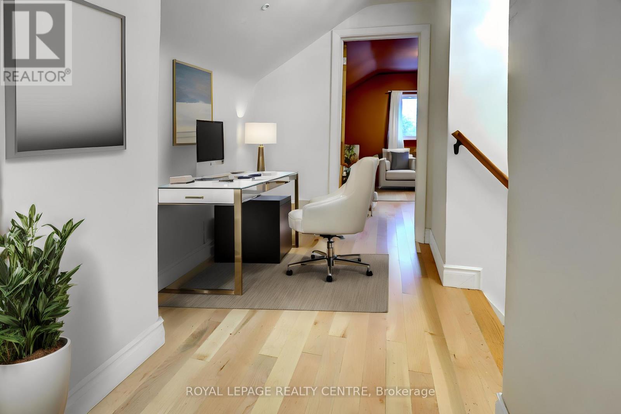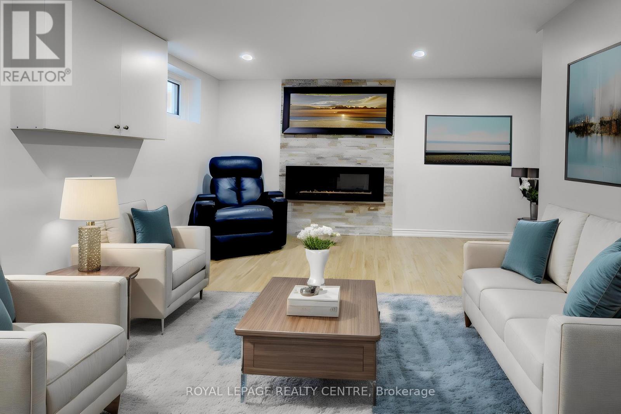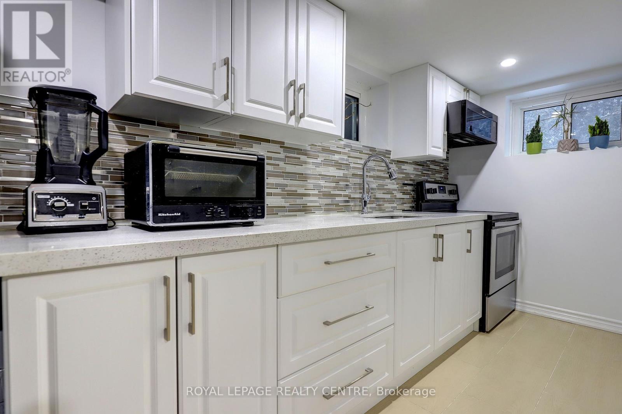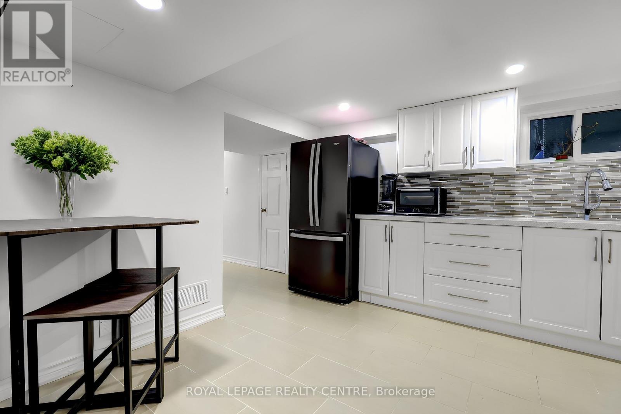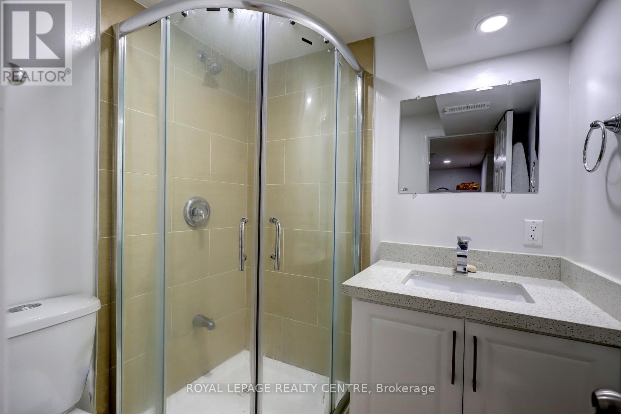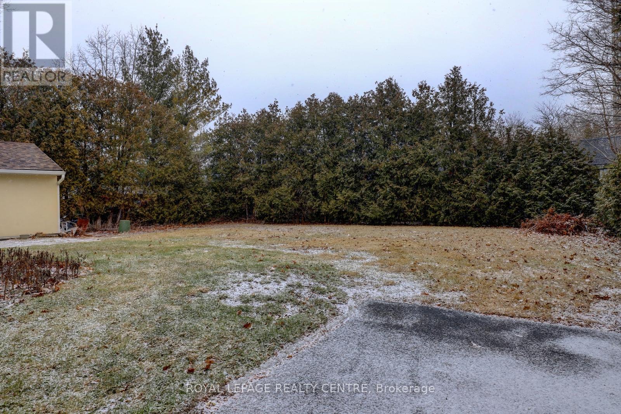5 Bedroom
2 Bathroom
Central Air Conditioning
Forced Air
$1,198,000
Prestigiously Located In The Lorne Park School District. This Newly Renovated 5 Bedroom Detached Home Boasts A Bright Open Concept Main Floor With A Modern Kitchen Featuring Black Stainless Steel Appliances, Exquisite Counters, And Magnificent Backsplash. Two Desirable Main Floor Bedrooms & Two More Bedrooms Upstairs. Boasting Immaculate Hardwood And Beaming With Natural Light Throughout. The Elegant, Large Fully Finished Modern Basement Apartment Comes With A Covered Private Separate Entrance. Sitting On A Gigantic 75x129 Foot Lot With Two Separate Driveways, A Huge Detached Garage, And A Magnificent Covered Patio To Enjoy The Large Greenspace. Steps To Clarkson Go Station. Near Hwy Access, Great Schools, Parks, Excellent Shopping, And Much More. **** EXTRAS **** Our Certified Pre-Owned Homes come with:#1-Detailed Report From The Licensed Home Inspector. #2 -1 Yr Limited Canadian Home Systems & Appliance Breakdown Insurance Policy. #3 - 1 Yr Buyer Buy Back Satisfaction Guarantee (conditions apply) (id:27910)
Property Details
|
MLS® Number
|
W8078582 |
|
Property Type
|
Single Family |
|
Community Name
|
Clarkson |
|
Amenities Near By
|
Park, Public Transit, Schools |
|
Parking Space Total
|
7 |
Building
|
Bathroom Total
|
2 |
|
Bedrooms Above Ground
|
4 |
|
Bedrooms Below Ground
|
1 |
|
Bedrooms Total
|
5 |
|
Basement Features
|
Apartment In Basement, Separate Entrance |
|
Basement Type
|
N/a |
|
Construction Style Attachment
|
Detached |
|
Cooling Type
|
Central Air Conditioning |
|
Exterior Finish
|
Stone, Stucco |
|
Heating Fuel
|
Natural Gas |
|
Heating Type
|
Forced Air |
|
Stories Total
|
2 |
|
Type
|
House |
Parking
Land
|
Acreage
|
No |
|
Land Amenities
|
Park, Public Transit, Schools |
|
Size Irregular
|
75 X 129 Ft |
|
Size Total Text
|
75 X 129 Ft |
Rooms
| Level |
Type |
Length |
Width |
Dimensions |
|
Second Level |
Bedroom 3 |
3.66 m |
3.05 m |
3.66 m x 3.05 m |
|
Second Level |
Bedroom 4 |
3.66 m |
2.9 m |
3.66 m x 2.9 m |
|
Lower Level |
Kitchen |
3.44 m |
4.22 m |
3.44 m x 4.22 m |
|
Lower Level |
Bedroom 5 |
3.85 m |
3.58 m |
3.85 m x 3.58 m |
|
Lower Level |
Recreational, Games Room |
3.89 m |
4.45 m |
3.89 m x 4.45 m |
|
Lower Level |
Library |
3.43 m |
2.39 m |
3.43 m x 2.39 m |
|
Main Level |
Living Room |
3.96 m |
3.61 m |
3.96 m x 3.61 m |
|
Main Level |
Kitchen |
3.61 m |
3.2 m |
3.61 m x 3.2 m |
|
Main Level |
Primary Bedroom |
4.12 m |
3.48 m |
4.12 m x 3.48 m |
|
Main Level |
Bedroom 2 |
3.48 m |
2.67 m |
3.48 m x 2.67 m |
|
Other |
Cold Room |
|
|
Measurements not available |

