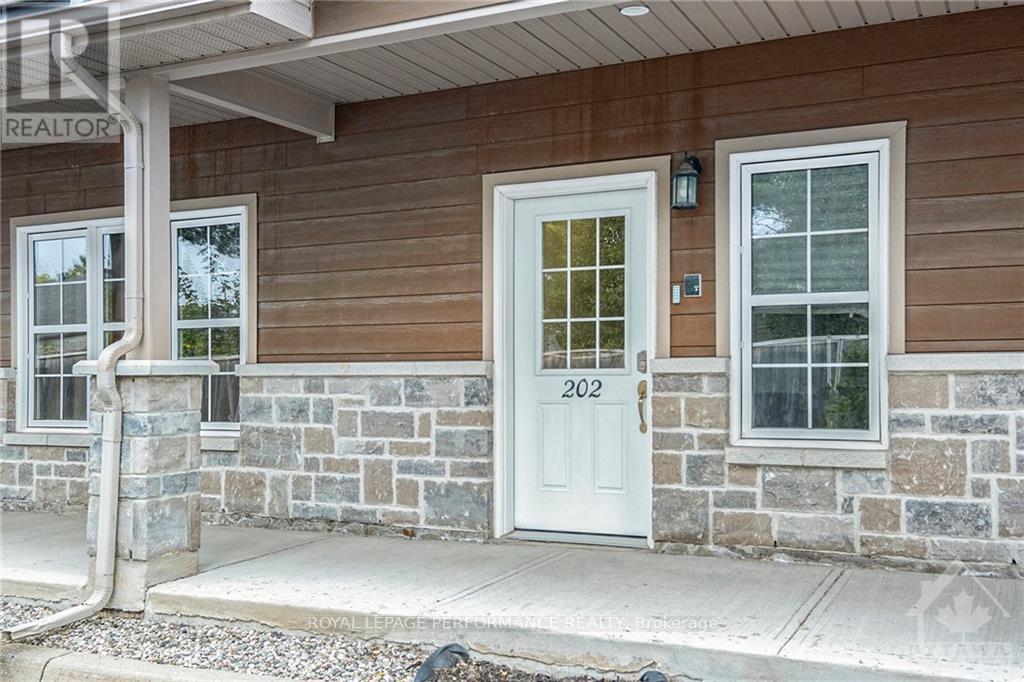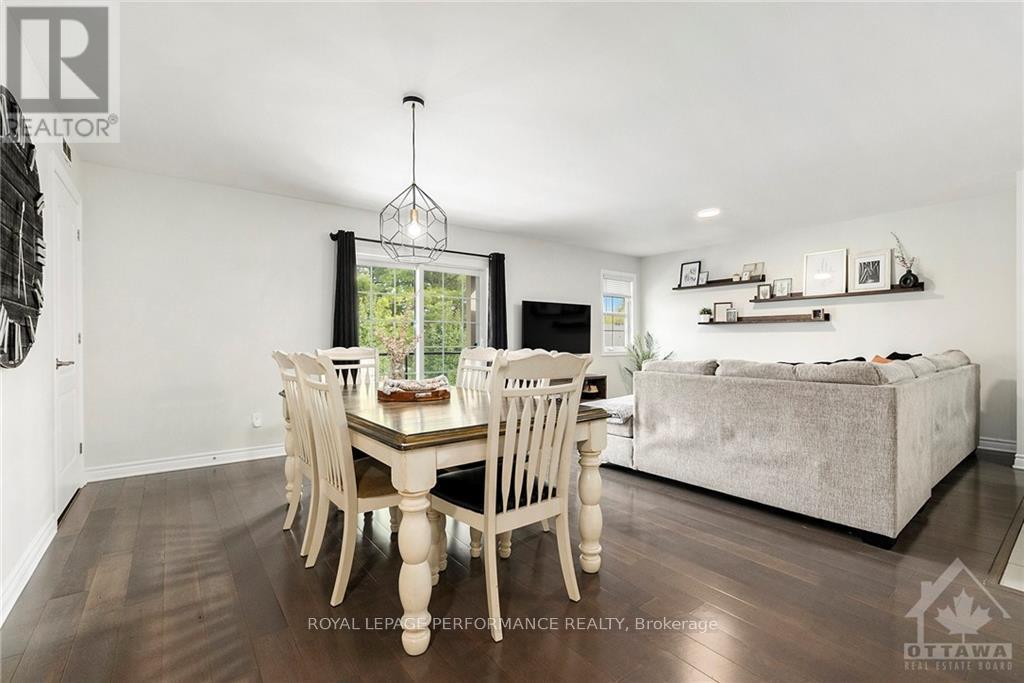2 Bedroom
1 Bathroom
Wall Unit
Radiant Heat
$372,500Maintenance, Insurance
$285 Monthly
Welcome to 245 Equinox #202 – a meticulously maintained condo nestled in the lively heart of Embrun! This impressive 2-bedroom, 1-bathroom unit offers luxury and comfort at every turn. The open-concept layout seamlessly blends a bright kitchen with spacious dining and living areas, all illuminated by large windows that flood the space with natural light. The primary bedroom offers a cozy escape, while the 2nd bedroom provides flexibility for guests or a home office. A stylish 3-piece bathroom, in-unit laundry, and plenty of storage complete the interior. Step out onto the large balcony to enjoy views of Embrun. Additional features include 1 outdoor parking space, an outdoor storage locker, ample visitor parking, and access to the condo's many amenities such as: a gym, tennis court, outdoor seating area, common spaces, and more. Don’t miss this opportunity to make 245 Equinox #202 your new home, where luxury and nature harmonize. Quick occupancy available—schedule your showing today!, Flooring: Hardwood, Flooring: Ceramic (id:28469)
Property Details
|
MLS® Number
|
X10442365 |
|
Property Type
|
Single Family |
|
Neigbourhood
|
Embrun |
|
Community Name
|
602 - Embrun |
|
CommunityFeatures
|
Pets Not Allowed |
|
ParkingSpaceTotal
|
1 |
|
Structure
|
Tennis Court |
Building
|
BathroomTotal
|
1 |
|
BedroomsAboveGround
|
2 |
|
BedroomsTotal
|
2 |
|
Amenities
|
Exercise Centre |
|
CoolingType
|
Wall Unit |
|
ExteriorFinish
|
Stone |
|
FoundationType
|
Concrete |
|
HeatingFuel
|
Natural Gas |
|
HeatingType
|
Radiant Heat |
|
StoriesTotal
|
2 |
|
Type
|
Apartment |
|
UtilityWater
|
Municipal Water |
Land
|
Acreage
|
No |
|
ZoningDescription
|
Residential |
Rooms
| Level |
Type |
Length |
Width |
Dimensions |
|
Main Level |
Dining Room |
4.59 m |
7.03 m |
4.59 m x 7.03 m |
|
Main Level |
Living Room |
3.47 m |
4.14 m |
3.47 m x 4.14 m |
|
Main Level |
Kitchen |
3.47 m |
3.58 m |
3.47 m x 3.58 m |
|
Main Level |
Bathroom |
1.65 m |
2.76 m |
1.65 m x 2.76 m |
|
Main Level |
Primary Bedroom |
4.64 m |
3.42 m |
4.64 m x 3.42 m |
|
Main Level |
Bedroom |
3.32 m |
3.25 m |
3.32 m x 3.25 m |
































