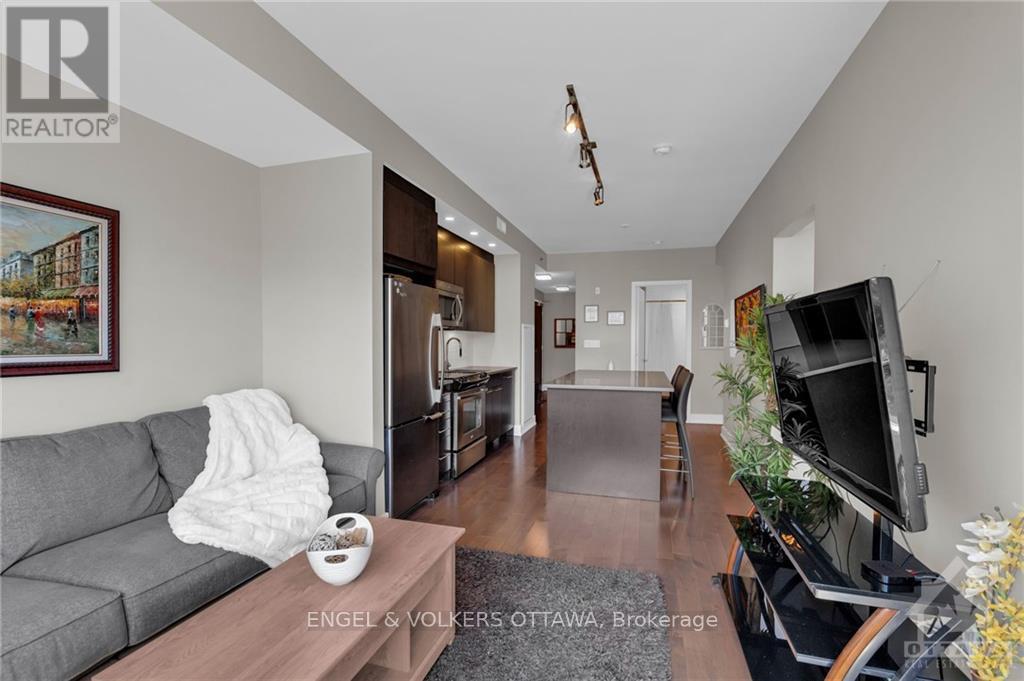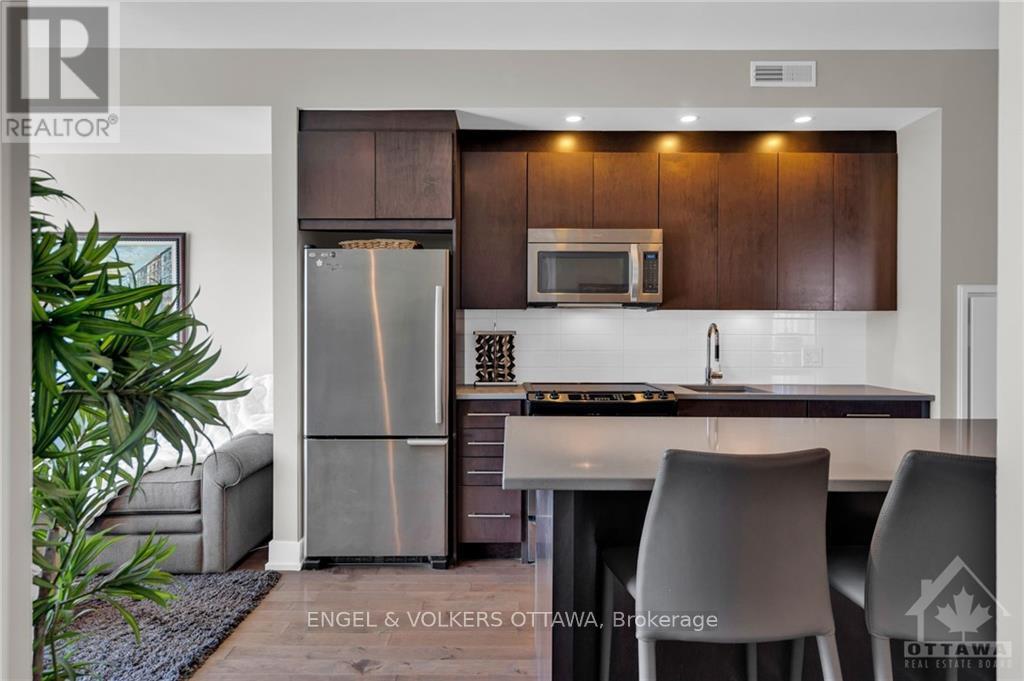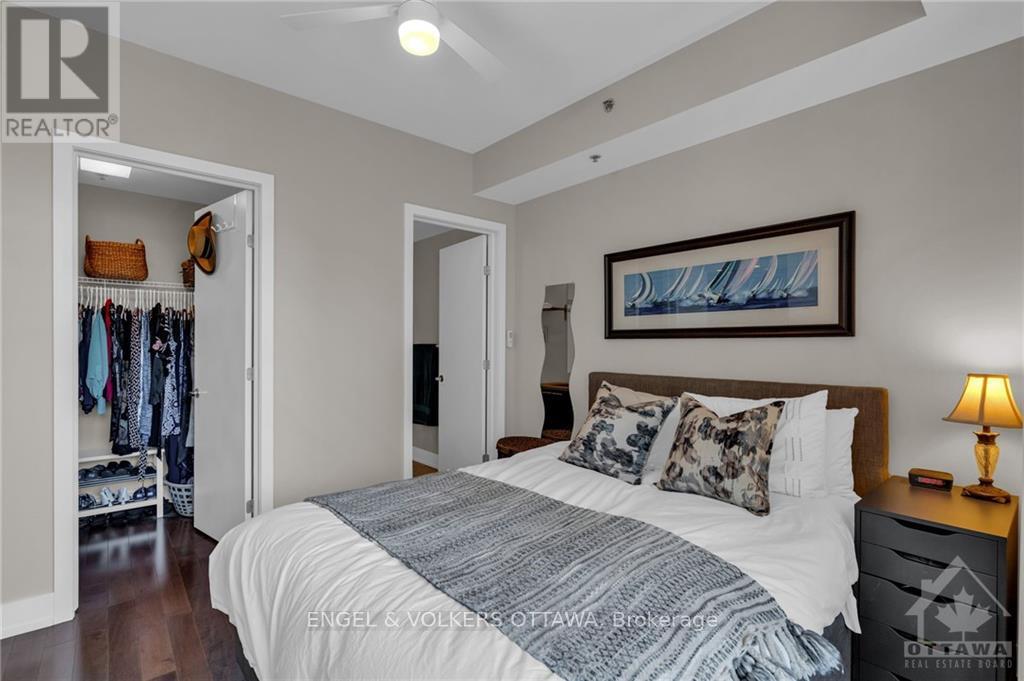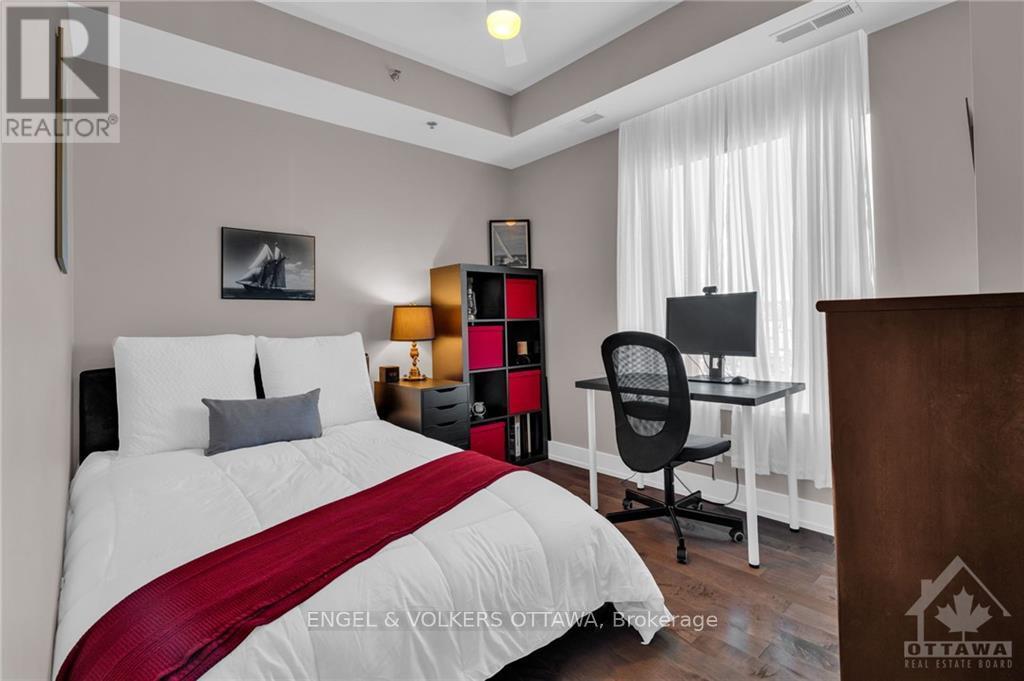2 Bedroom
2 Bathroom
Central Air Conditioning
Heat Pump
$549,900Maintenance, Insurance
$630.63 Monthly
Flooring: Tile, Flooring: Hardwood, Discover contemporary living in the heart of Westboro, walking distance to all of your favourite coffee shops, restaurants, and the Ottawa River. A choice layout, this condo features 2 bedrooms and 2 baths, with upgrades of an oversized island for entertaining, custom blinds, and a welcoming foyer. Bright windows that draw an abundance of natural light throughout each living space. The kitchen boasts stainless steel appliances, modern backsplash, quartz counters, and plenty of cabinetry. A primary bedroom offering a walk-in closet, ensuite bath, overlooking the private balcony. Rich hardwood flooring, neutral paint colours, and timeless fixtures provide you with a sense of calm in this beautiful space. Building amenities include an exercise room, party room, theatre/screening room, a rooftop terrace, sauna, and yoga studio. This unit also includes parking, a locker, and bike storage for added convenience. Newer Heat Pump. Bonus - enjoy 6 months of condos fees for FREE!! 24 hr irrev. (id:28469)
Property Details
|
MLS® Number
|
X9522888 |
|
Property Type
|
Single Family |
|
Neigbourhood
|
Westboro South |
|
Community Name
|
5002 - Westboro South |
|
AmenitiesNearBy
|
Public Transit, Park |
|
CommunityFeatures
|
Pet Restrictions, Community Centre |
|
ParkingSpaceTotal
|
1 |
Building
|
BathroomTotal
|
2 |
|
BedroomsAboveGround
|
2 |
|
BedroomsTotal
|
2 |
|
Amenities
|
Party Room, Exercise Centre, Sauna, Visitor Parking |
|
Appliances
|
Dishwasher, Dryer, Hood Fan, Refrigerator, Stove, Washer |
|
CoolingType
|
Central Air Conditioning |
|
ExteriorFinish
|
Brick, Stone |
|
FoundationType
|
Concrete |
|
HeatingFuel
|
Natural Gas |
|
HeatingType
|
Heat Pump |
|
Type
|
Apartment |
|
UtilityWater
|
Municipal Water |
Parking
Land
|
Acreage
|
No |
|
LandAmenities
|
Public Transit, Park |
|
ZoningDescription
|
Residential |
Rooms
| Level |
Type |
Length |
Width |
Dimensions |
|
Main Level |
Foyer |
1.24 m |
4.36 m |
1.24 m x 4.36 m |
|
Main Level |
Kitchen |
5.25 m |
3.45 m |
5.25 m x 3.45 m |
|
Main Level |
Living Room |
3.35 m |
3.12 m |
3.35 m x 3.12 m |
|
Main Level |
Bathroom |
|
|
Measurements not available |
|
Main Level |
Primary Bedroom |
3.2 m |
3.35 m |
3.2 m x 3.35 m |
|
Main Level |
Other |
1.52 m |
1.52 m |
1.52 m x 1.52 m |
|
Main Level |
Bathroom |
|
|
Measurements not available |
|
Main Level |
Bedroom |
3.35 m |
2.81 m |
3.35 m x 2.81 m |
































