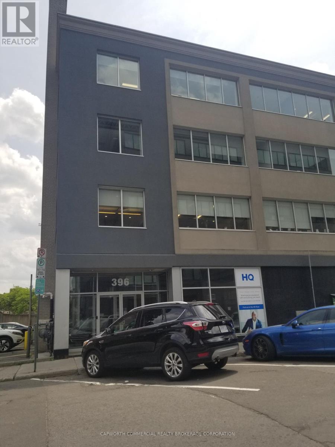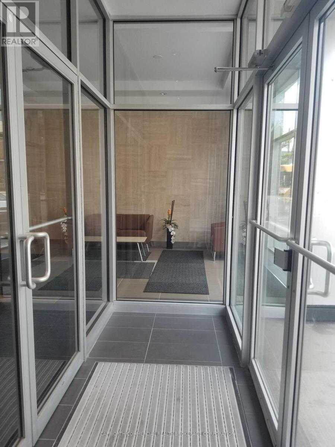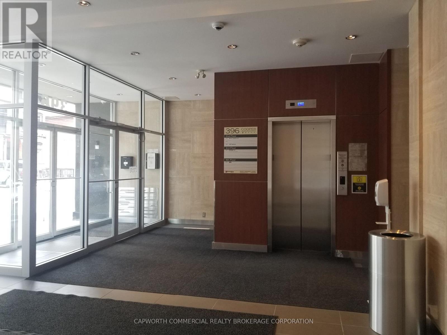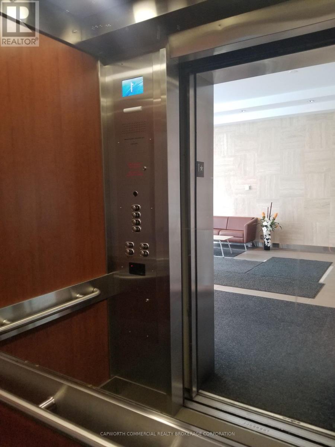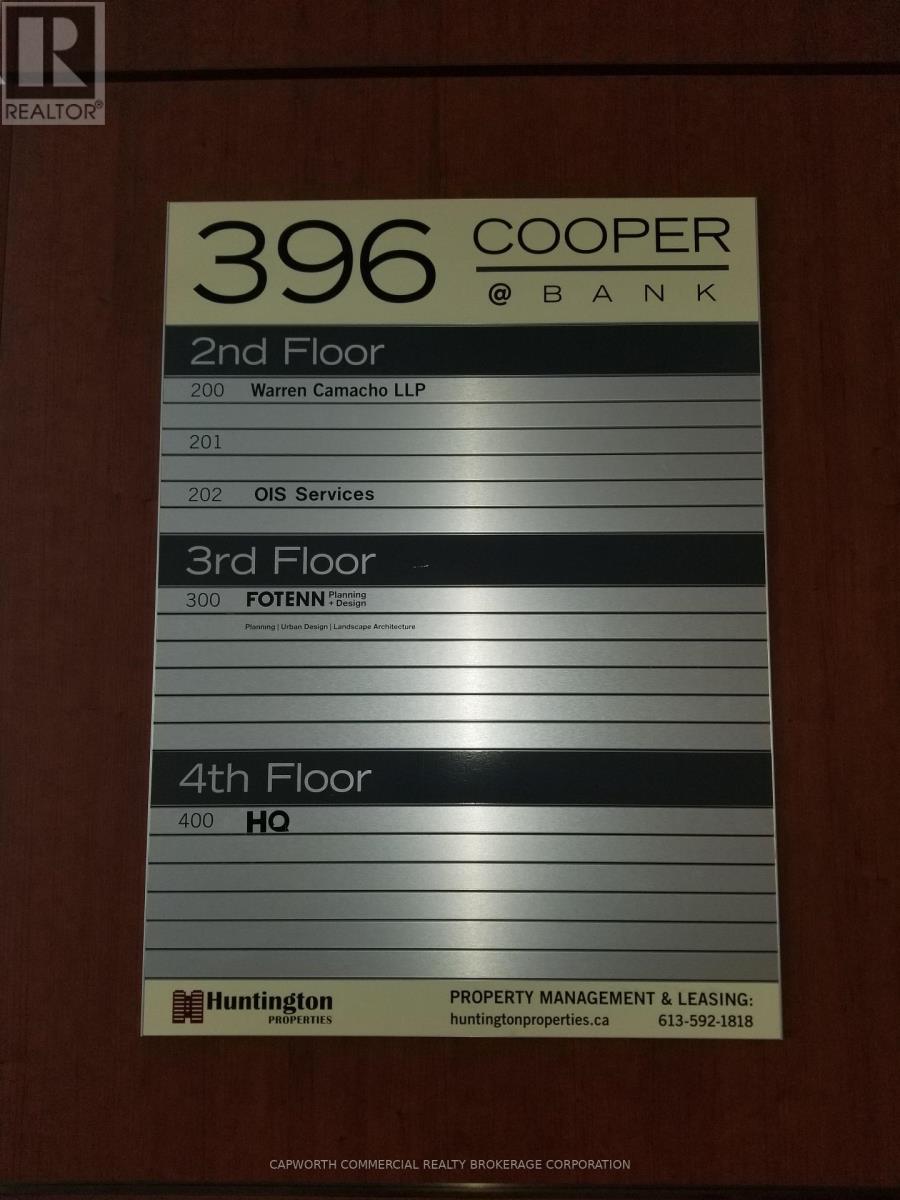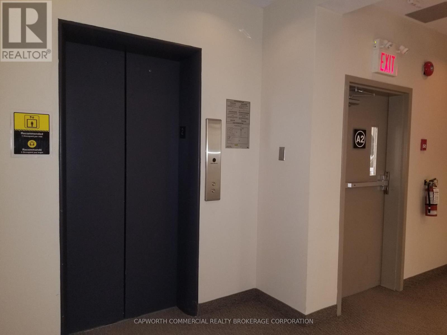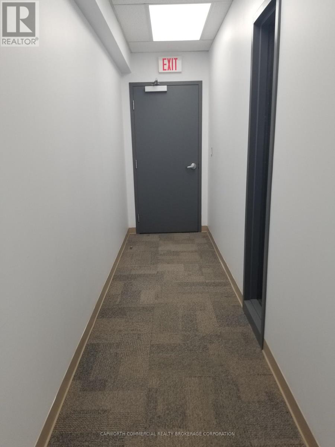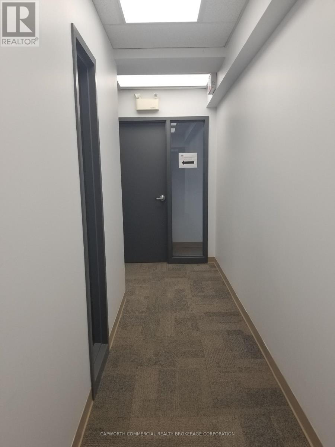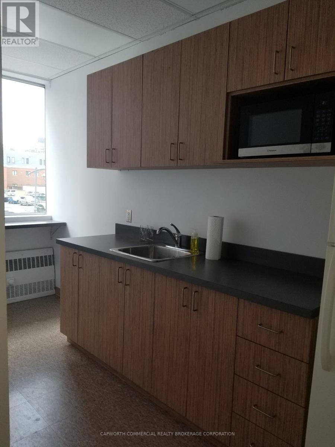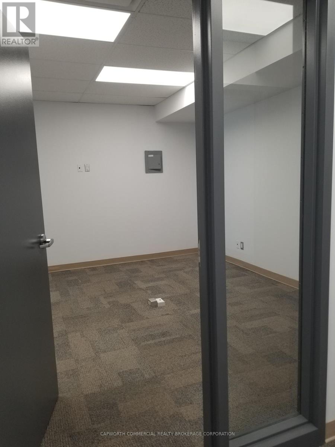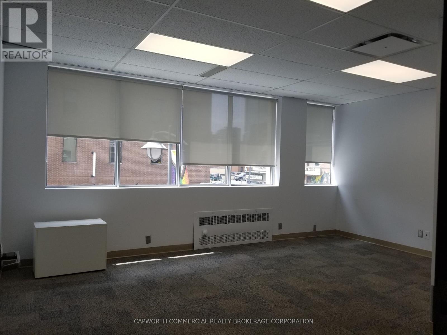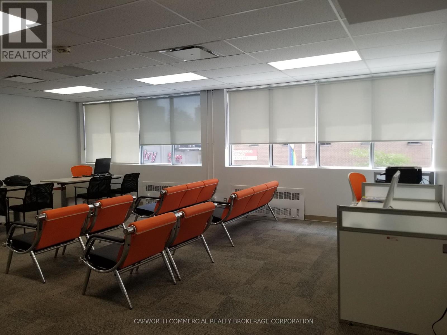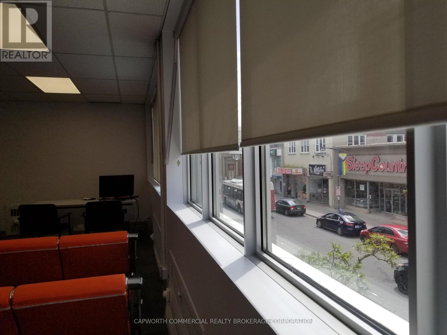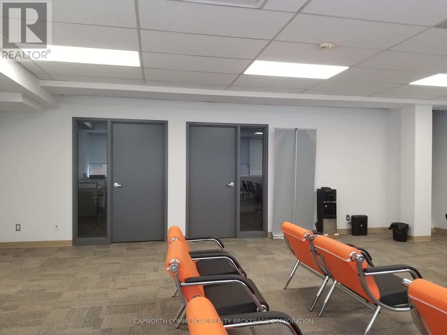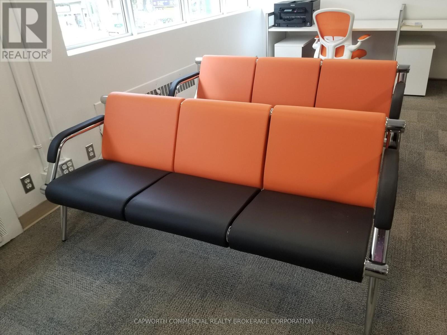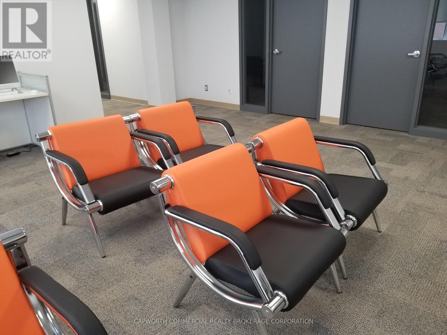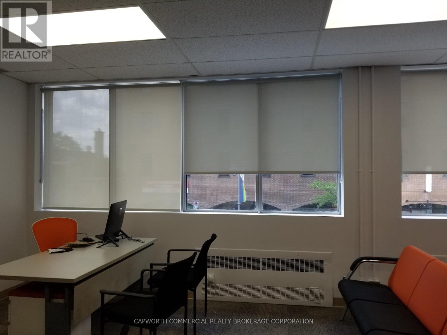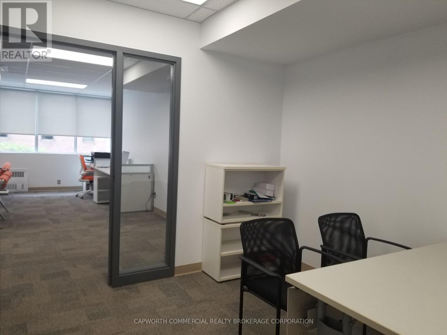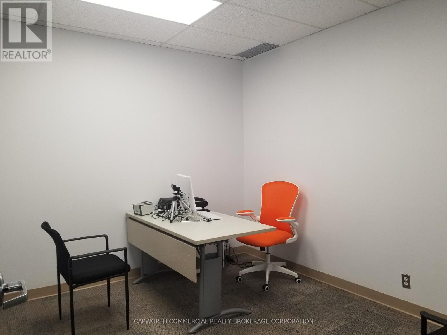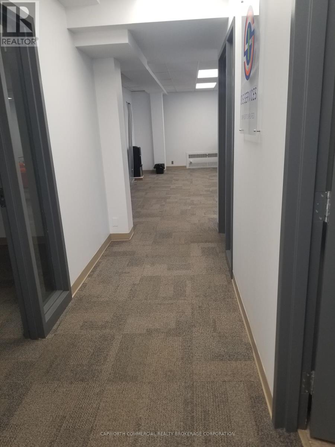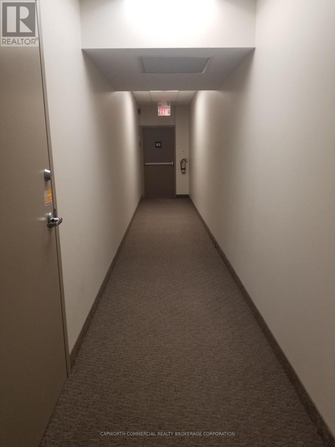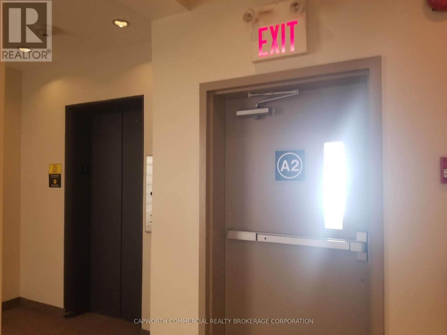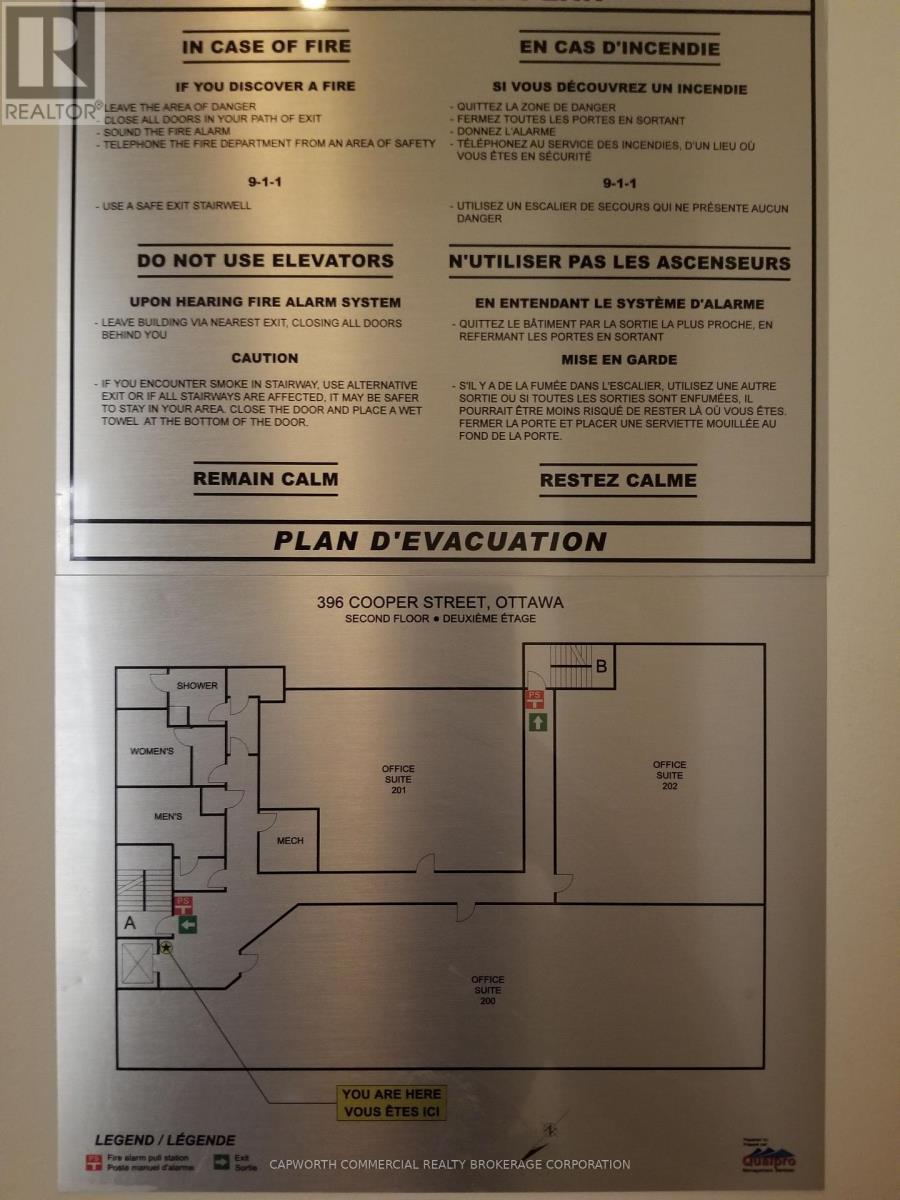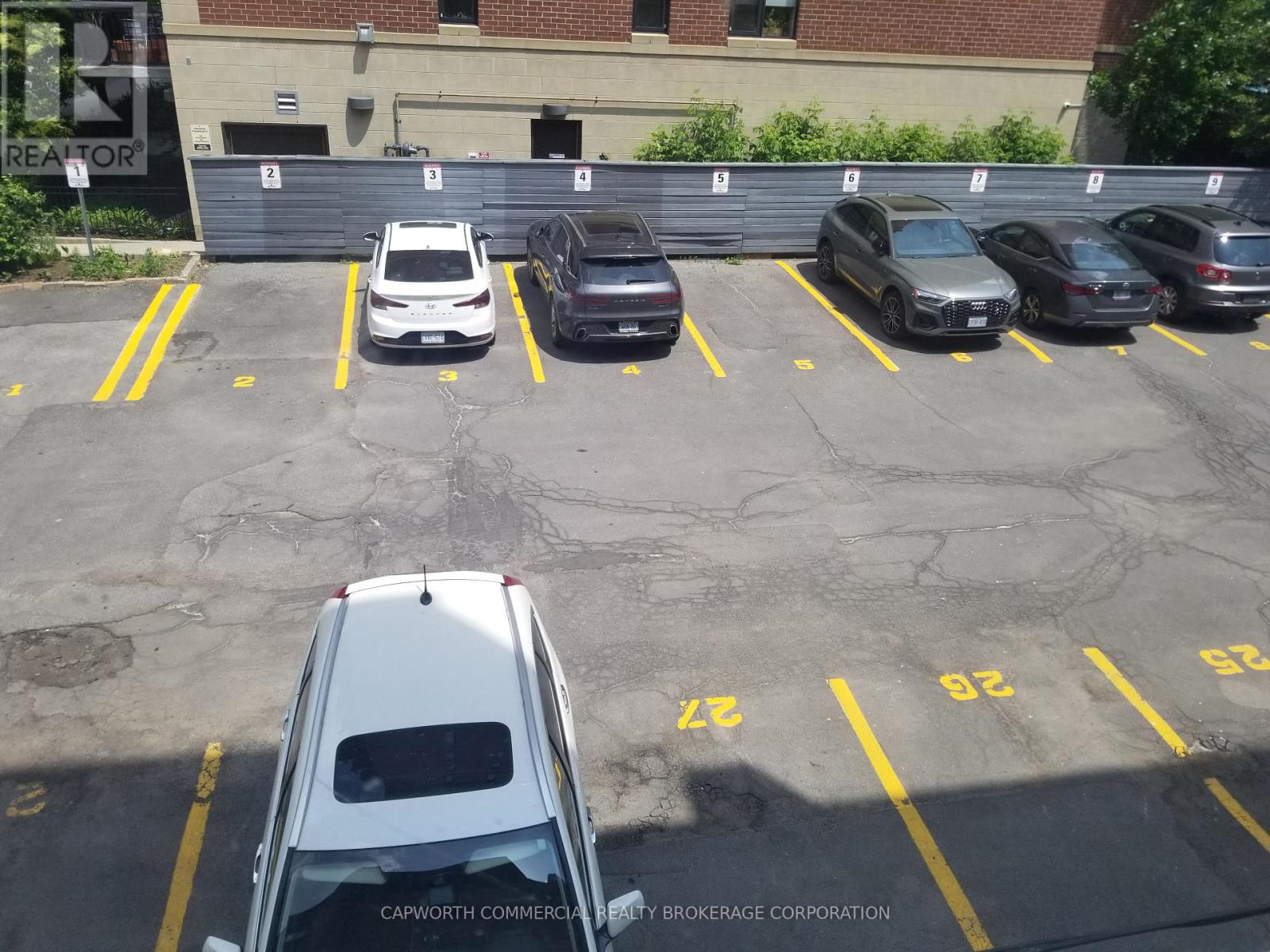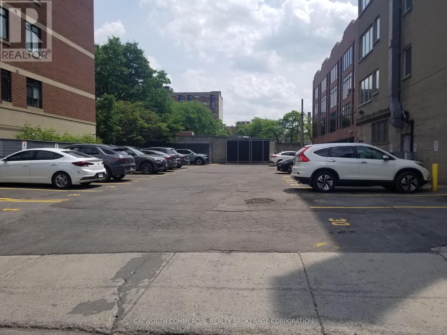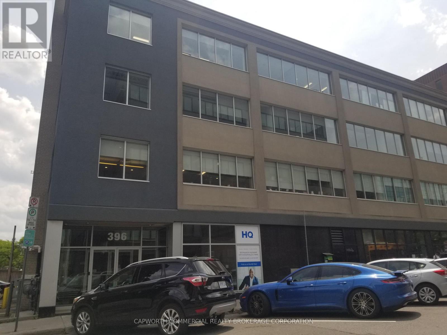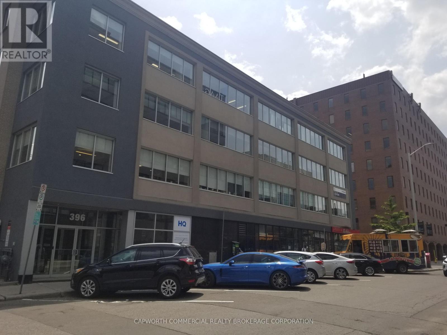202 - 396 Cooper Street Ottawa, Ontario K2P 2H7
$17 / ft2
Discover a bright and functional 2,117 SF office space available for short-term sublease in the heart of Downtown Ottawa. Ideally located at the corner of Bank and Cooper Streets, this second-floor unit offers a professional layout that includes a welcoming reception area with peek-a-boo windows, a spacious executive office with wall-to-wall south-facing windows, an open-concept collaboration area also flooded with natural light, two moderately sized private offices, and a kitchenette with a large window and eating area. The unit is accessible via elevator, and the building, managed by Huntington Properties, features a well-maintained lobby with stylish seating and code-accessed male and female washrooms on each floor. Two reserved parking spaces in a dedicated lot are included with the sublease -- a rare amenity in the downtown core. Building & Directory Signage available. With tasteful furnishings already in place (as seen in photos; available to the incoming tenant), this space offers a turnkey solution for professional or creative businesses. The flexible 12-month sublease is ideal for startups, satellite teams, or businesses looking to test a central Ottawa location without committing to a long-term lease. Additional Rent Estimated at $16.71 PSF (for 2025). This is a rare opportunity to establish your presence in one of the city's most desirable commercial areas. Nearby amenities include a Convenience Store (with a Western Union), Cell Phone Repairs, Tailors, Photo processing/editing, Tim Hortons, and variety of eateries including the elusive Fries & Poutine Bank St. food truck! Don't miss your chance to test out your business for a short-term lease in the Busy and Ever Evolving Ottawa Downtown Central Business District! (id:28469)
Business
| Business Type | Other |
| Business Sub Type | Professional office(s) |
Property Details
| MLS® Number | X12282175 |
| Property Type | Office |
| Neigbourhood | Chinatown |
| Community Name | 4102 - Ottawa Centre |
| Features | Irregular Lot Size, Elevator |
| Parking Space Total | 2 |
Building
| Bathroom Total | 2 |
| Cooling Type | Fully Air Conditioned |
| Heating Fuel | Electric |
| Heating Type | Forced Air |
| Size Exterior | 2117 Sqft |
| Size Interior | 2,117 Ft2 |
| Type | Offices |
| Utility Water | Municipal Water |
Land
| Acreage | No |
| Size Depth | 74 Ft ,10 In |
| Size Frontage | 168 Ft ,7 In |
| Size Irregular | Bldg=168.65 X 74.91 Ft |
| Size Total Text | Bldg=168.65 X 74.91 Ft |
| Zoning Description | Tm H (19) |

