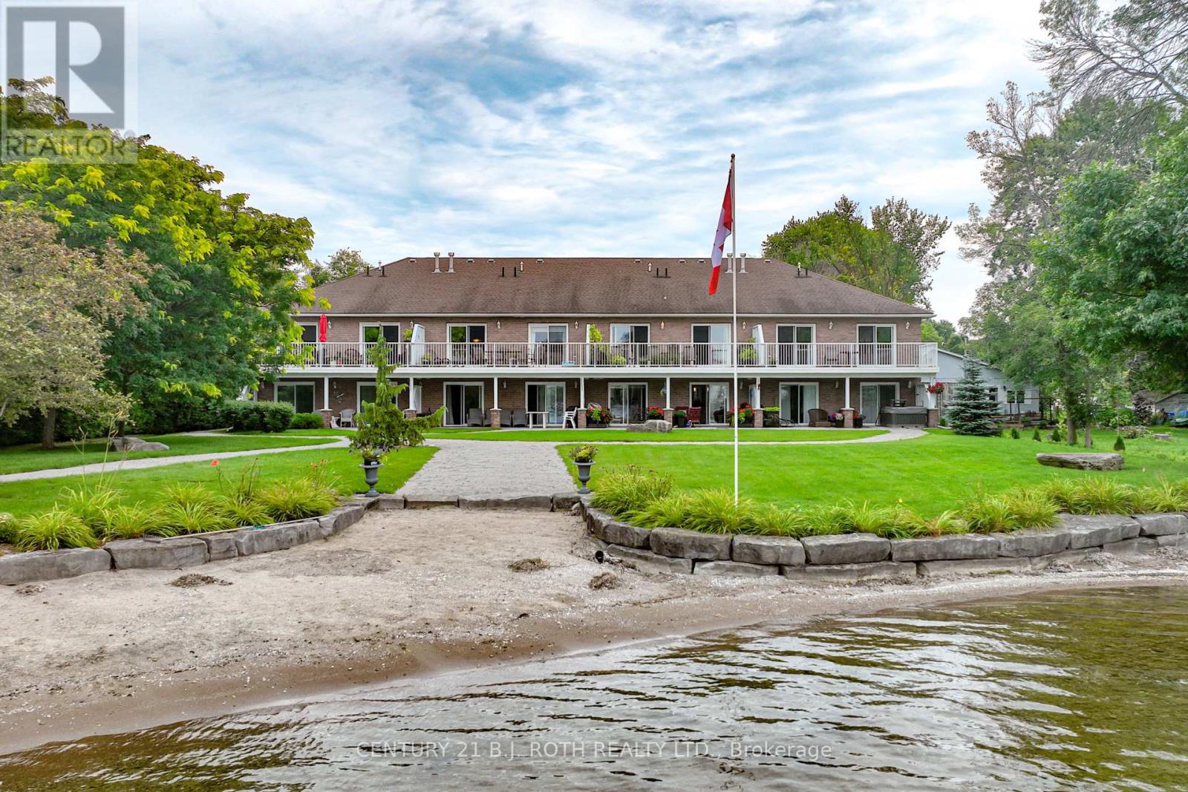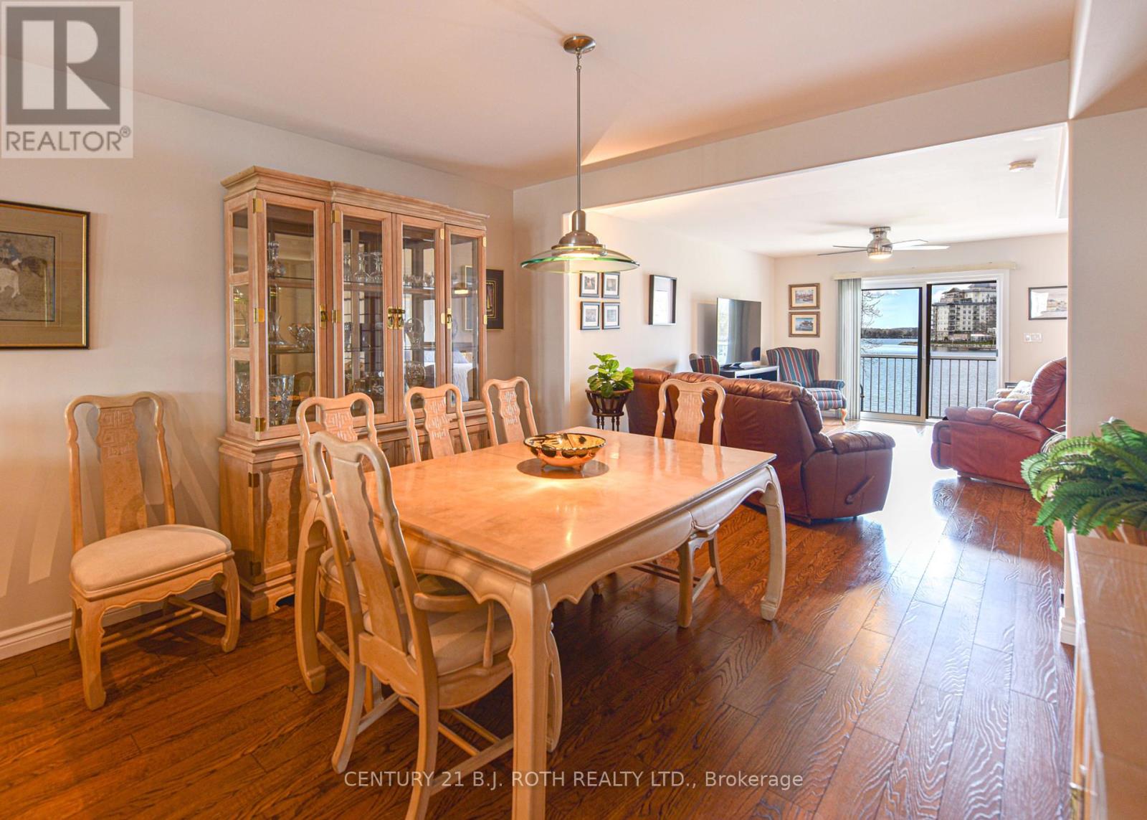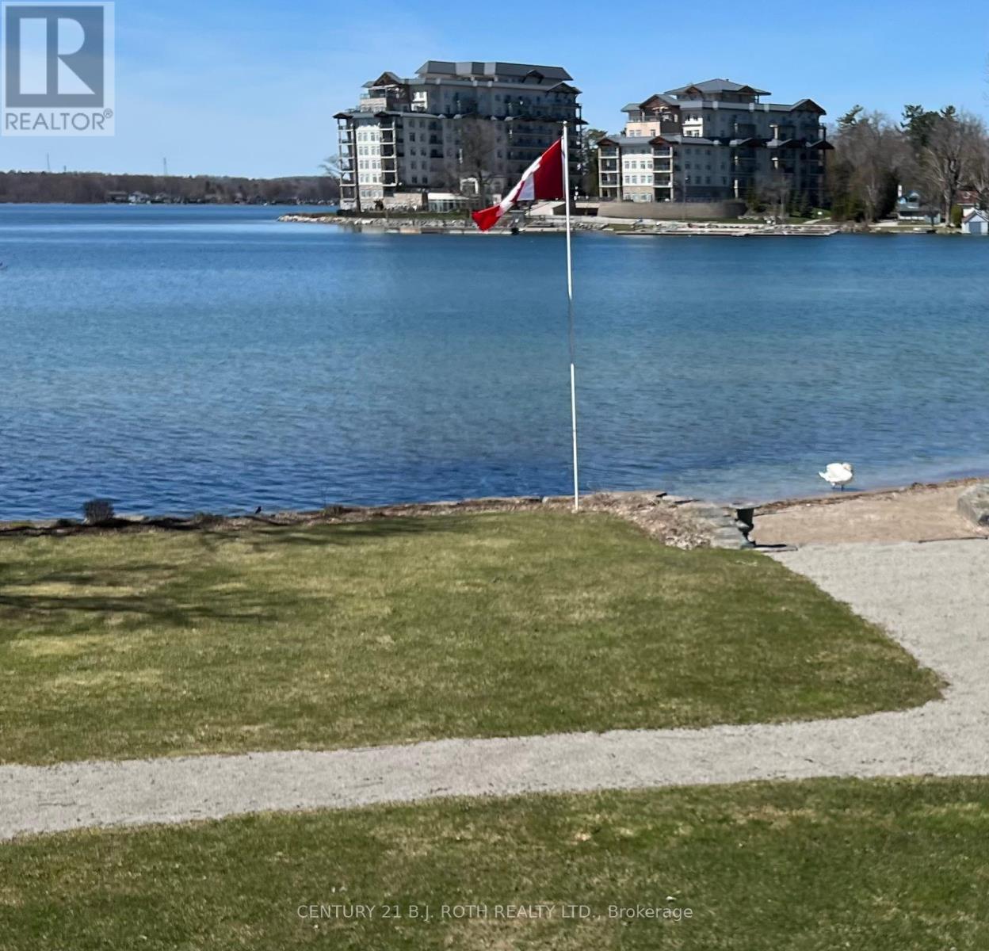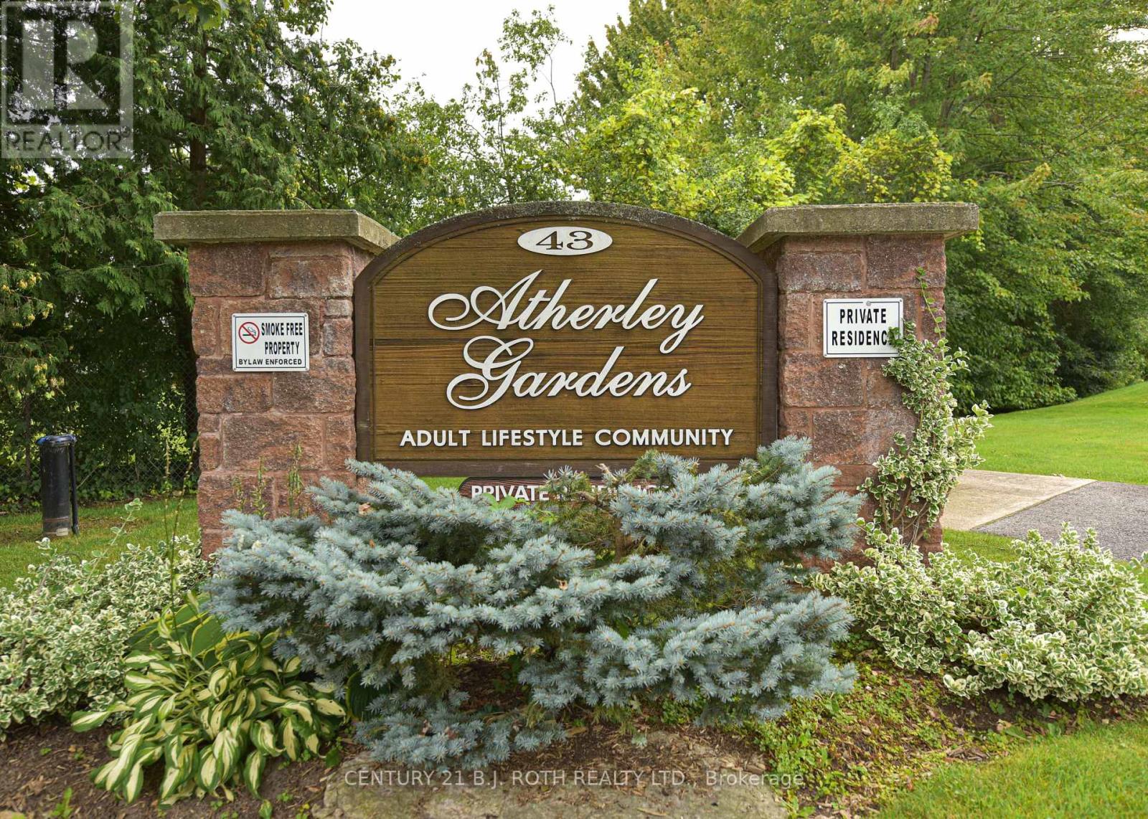2 Bedroom
2 Bathroom
Central Air Conditioning
Forced Air
Waterfront
Landscaped, Lawn Sprinkler
$679,900Maintenance,
$720 Monthly
Affordable maintenance free waterfront living! Year round home or cottage getaway on Lake Simcoe. Get ready to enjoy summer with a carefree kayak, swim, paddle board or relax on your private sandy beach! No wasted space inside this 1300 square foot 2 bedroom 2 bathroom floor plan featuring unobstructed water views from the open concept kitchen dining living area as well as the large primary bedroom. The king size bedroom features a large ensuite, walk in closet, and private deck access. A second bedroom and second bathroom with utility room and laundry complete the smart layout. Pet friendly up to 10 kgs, carpet free, forced air natural gas heat and central air conditioning, and a detached double car garage PLUS 2 outdoor parking spots are just a few of the many features of this lovely home. Minutes to Orillia, restaurants, shopping, parks, trails, marinas, and Casino Rama - this is a must see! (id:27910)
Property Details
|
MLS® Number
|
S8351648 |
|
Property Type
|
Single Family |
|
Community Name
|
Orillia |
|
Amenities Near By
|
Beach, Hospital, Marina |
|
Community Features
|
Pet Restrictions |
|
Features
|
Balcony, Carpet Free |
|
Parking Space Total
|
4 |
|
Structure
|
Deck, Porch |
|
View Type
|
View, View Of Water, Lake View, Unobstructed Water View |
|
Water Front Type
|
Waterfront |
Building
|
Bathroom Total
|
2 |
|
Bedrooms Above Ground
|
2 |
|
Bedrooms Total
|
2 |
|
Amenities
|
Car Wash, Visitor Parking |
|
Appliances
|
Water Heater, Garage Door Opener Remote(s), Dishwasher, Dryer, Garage Door Opener, Refrigerator, Stove, Wall Mounted Tv, Washer, Window Coverings |
|
Cooling Type
|
Central Air Conditioning |
|
Exterior Finish
|
Brick |
|
Heating Fuel
|
Natural Gas |
|
Heating Type
|
Forced Air |
|
Type
|
Apartment |
Parking
Land
|
Access Type
|
Year-round Access |
|
Acreage
|
No |
|
Land Amenities
|
Beach, Hospital, Marina |
|
Landscape Features
|
Landscaped, Lawn Sprinkler |
Rooms
| Level |
Type |
Length |
Width |
Dimensions |
|
Main Level |
Kitchen |
5.18 m |
3.66 m |
5.18 m x 3.66 m |
|
Main Level |
Dining Room |
3.96 m |
3.66 m |
3.96 m x 3.66 m |
|
Main Level |
Living Room |
6.1 m |
3.66 m |
6.1 m x 3.66 m |
|
Main Level |
Primary Bedroom |
4.78 m |
3.51 m |
4.78 m x 3.51 m |
|
Main Level |
Bedroom 2 |
2.95 m |
3.51 m |
2.95 m x 3.51 m |




























