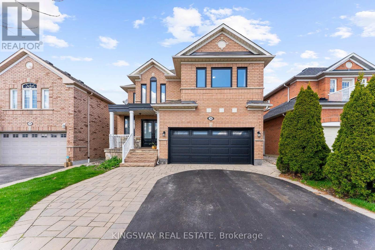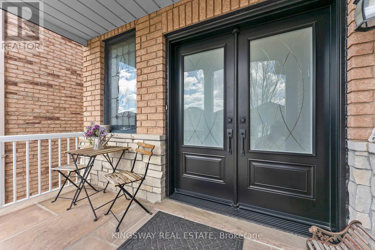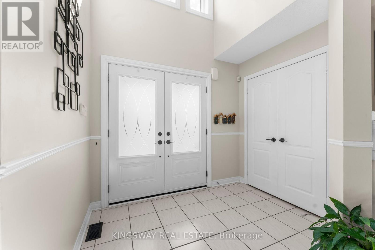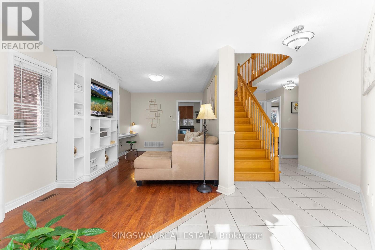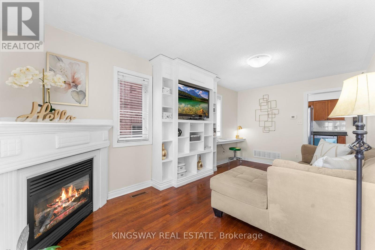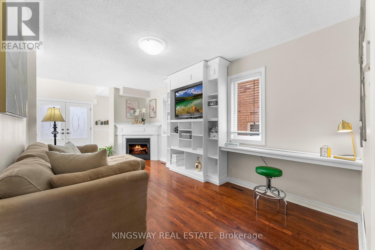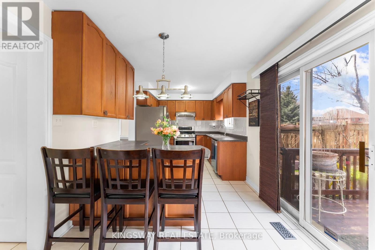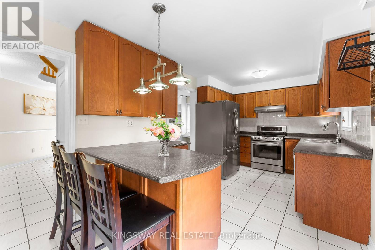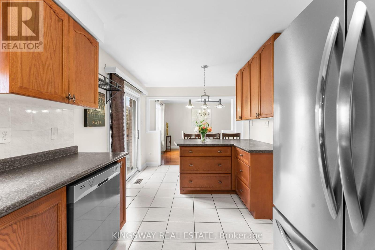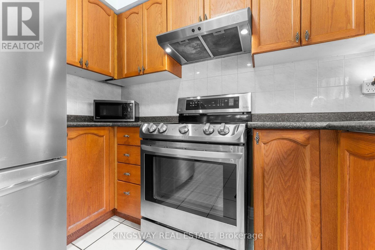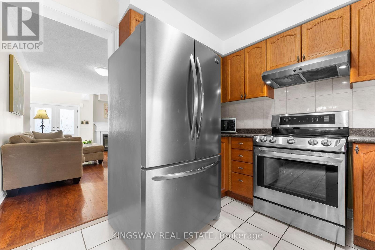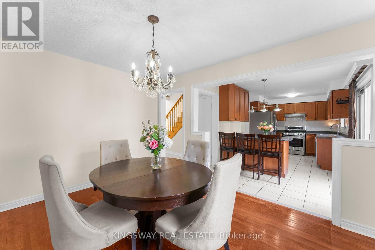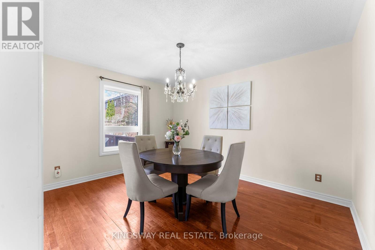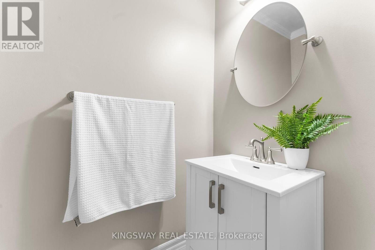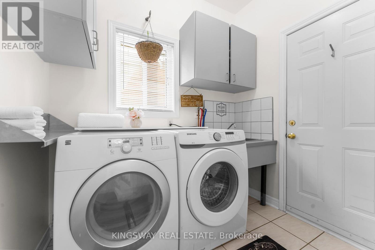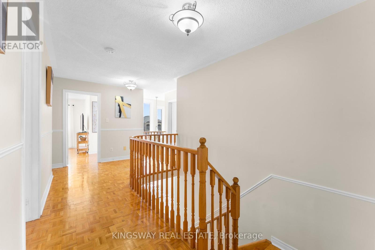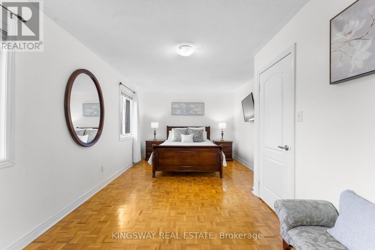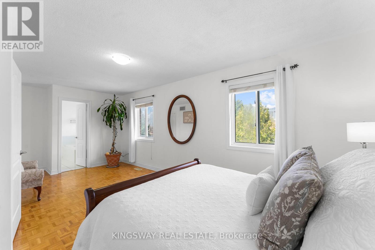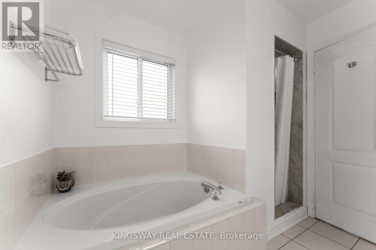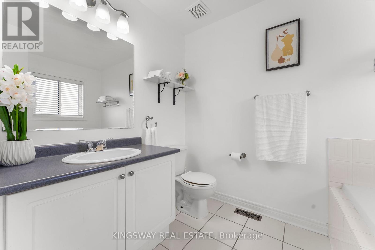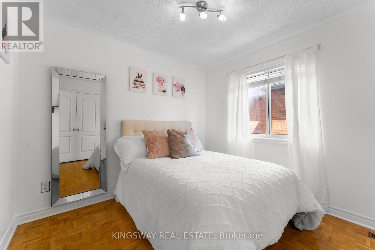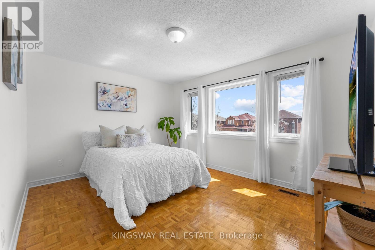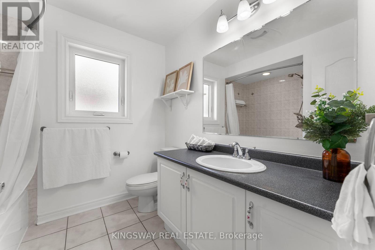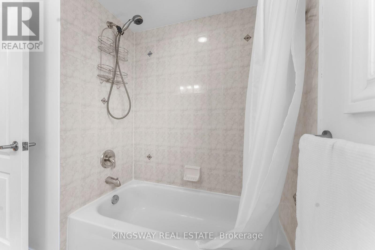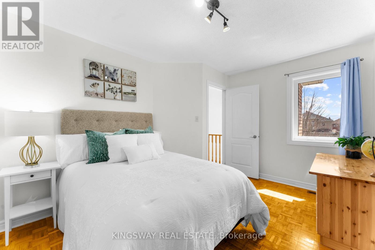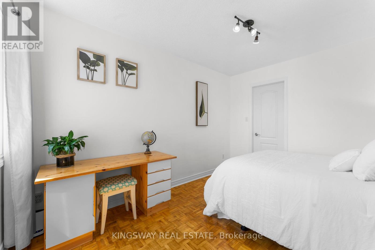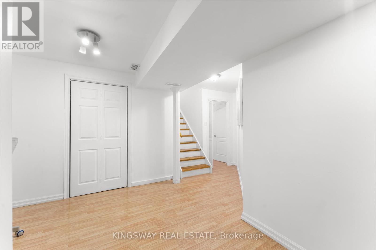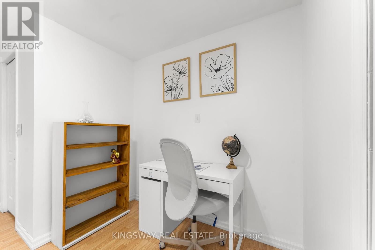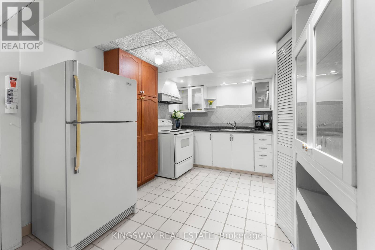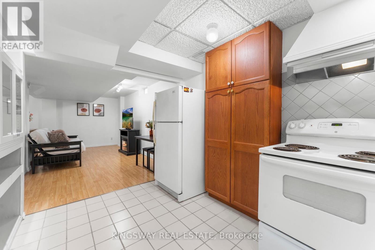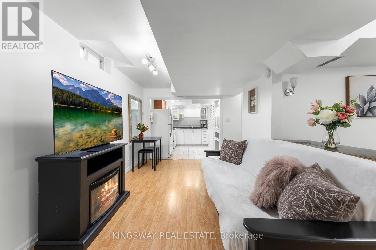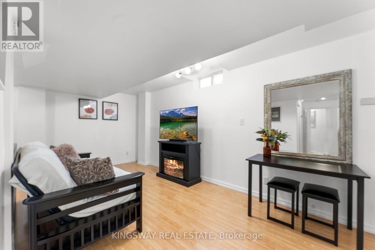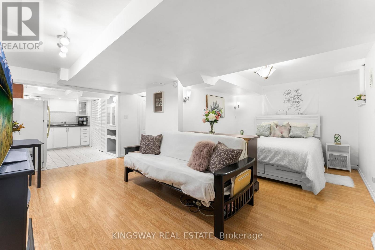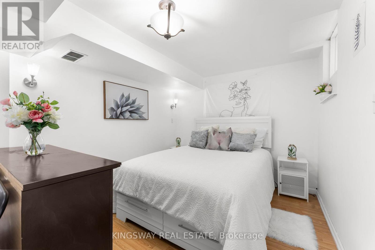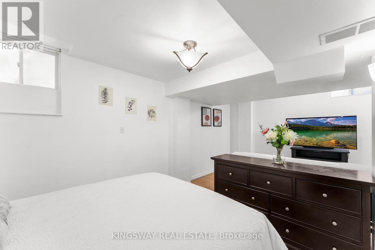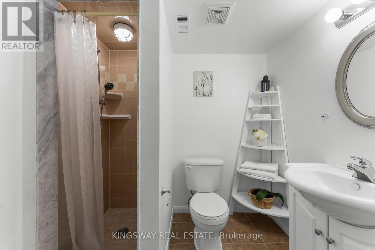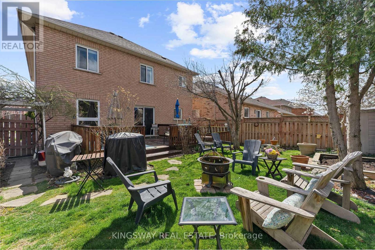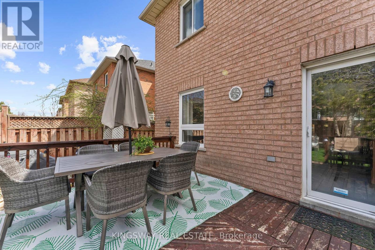202 Drummond Dr Vaughan, Ontario L6A 3E2
$1,599,888
Welcome to your dream home in the heart of Maple! This stunning 4 bedroom, 4 washroom beauty boasts a fantastic layout with upgraded hardwood floors on the main level. Step outside to your large and beautiful backyard complete with a deck, perfect for relaxing or entertaining guests.The home is flooded with natural light, creating a bright and spacious atmosphere that you'll never want to leave. Conveniently located just minutes from Hwy 400, Vaughan Mills Mall, hospital, public transit including TTC Subway and Go train stations.But wait, there's more! The fully finished basement offers even more living space with a 3pc bathroom, kitchenette, bedroom and den that can easily be transformed into an office for those who work from home. Don't miss out on this incredible opportunity to make this stunning property yours! (id:27910)
Property Details
| MLS® Number | N8241422 |
| Property Type | Single Family |
| Community Name | Maple |
| Parking Space Total | 4 |
Building
| Bathroom Total | 4 |
| Bedrooms Above Ground | 4 |
| Bedrooms Below Ground | 1 |
| Bedrooms Total | 5 |
| Basement Development | Finished |
| Basement Type | N/a (finished) |
| Construction Style Attachment | Detached |
| Cooling Type | Central Air Conditioning |
| Exterior Finish | Brick |
| Heating Fuel | Natural Gas |
| Heating Type | Forced Air |
| Stories Total | 2 |
| Type | House |
Parking
| Attached Garage |
Land
| Acreage | No |
| Size Irregular | 39.37 X 98.49 Ft |
| Size Total Text | 39.37 X 98.49 Ft |
Rooms
| Level | Type | Length | Width | Dimensions |
|---|---|---|---|---|
| Second Level | Primary Bedroom | 6.23 m | 2.83 m | 6.23 m x 2.83 m |
| Second Level | Bedroom 2 | 3.31 m | 3.05 m | 3.31 m x 3.05 m |
| Second Level | Bedroom 3 | 4.16 m | 3.35 m | 4.16 m x 3.35 m |
| Second Level | Bedroom 4 | 3.95 m | 3 m | 3.95 m x 3 m |
| Basement | Kitchen | 3.64 m | 1 m | 3.64 m x 1 m |
| Basement | Living Room | 5.48 m | 2.28 m | 5.48 m x 2.28 m |
| Basement | Bedroom | 3.06 m | 2.97 m | 3.06 m x 2.97 m |
| Basement | Office | 3 m | 2.23 m | 3 m x 2.23 m |
| Main Level | Living Room | 5.44 m | 2.99 m | 5.44 m x 2.99 m |
| Main Level | Dining Room | 3.95 m | 3 m | 3.95 m x 3 m |
| Main Level | Kitchen | 5.24 m | 2.35 m | 5.24 m x 2.35 m |
| Main Level | Laundry Room | 2.33 m | 1 m | 2.33 m x 1 m |

