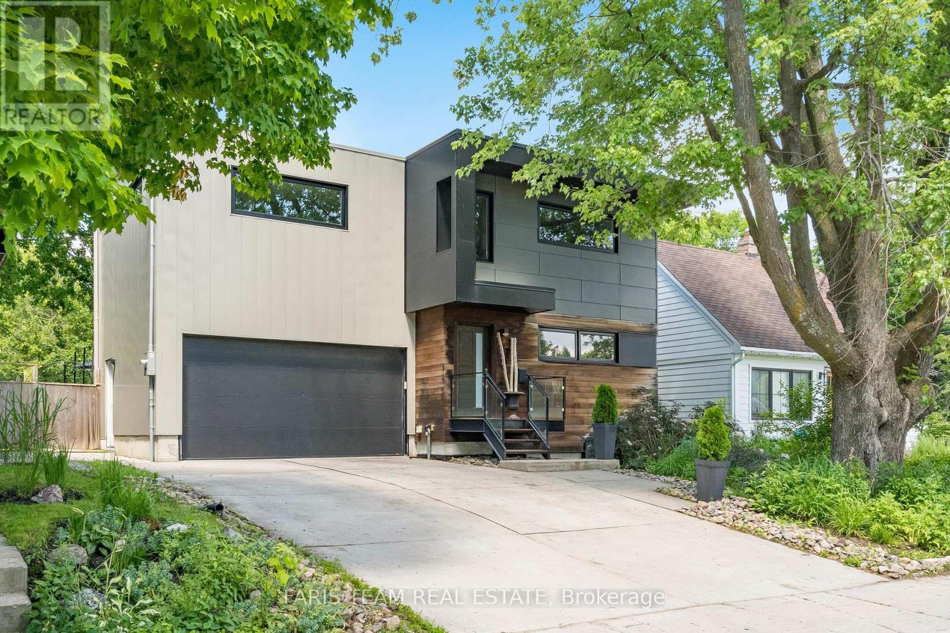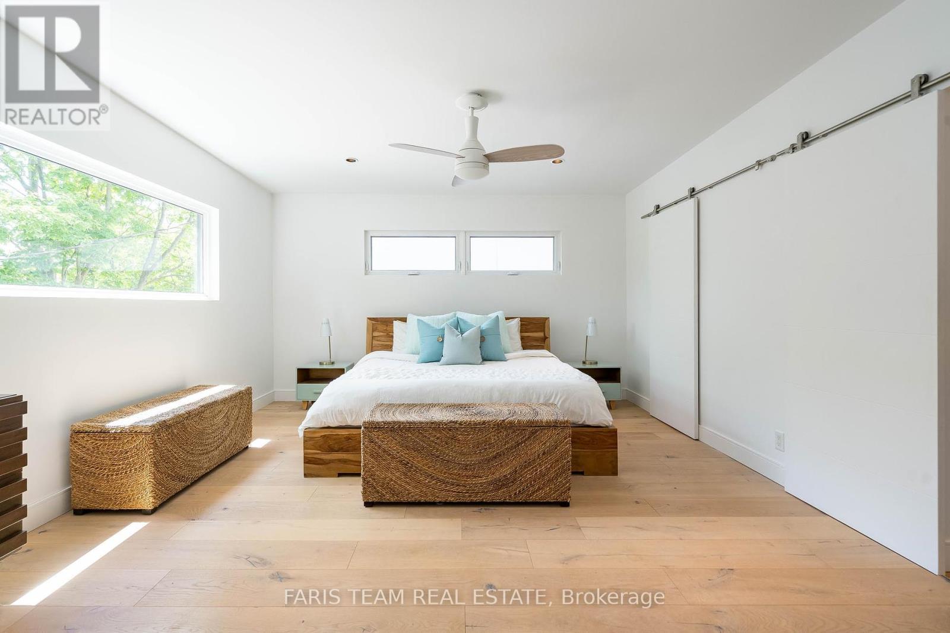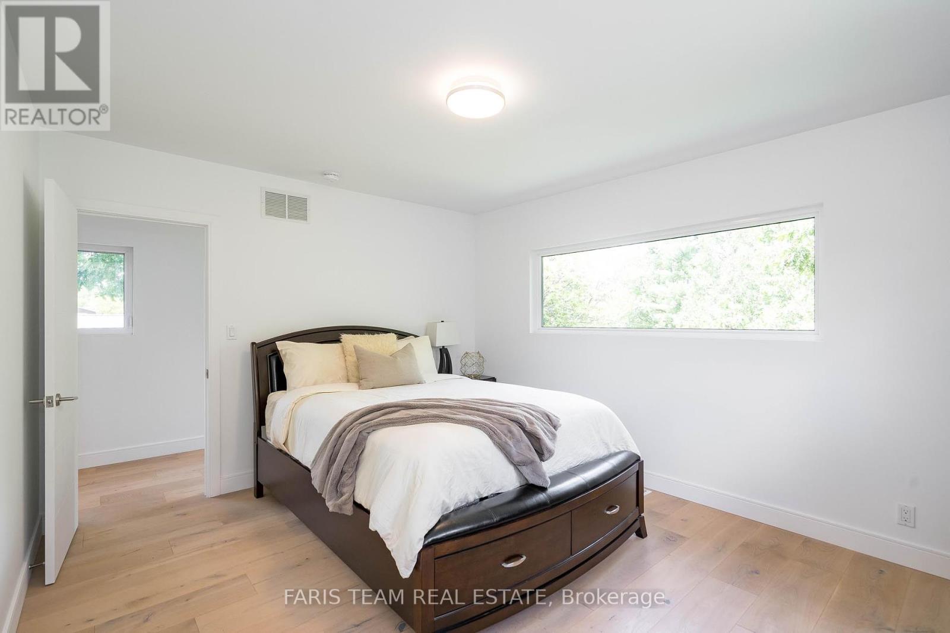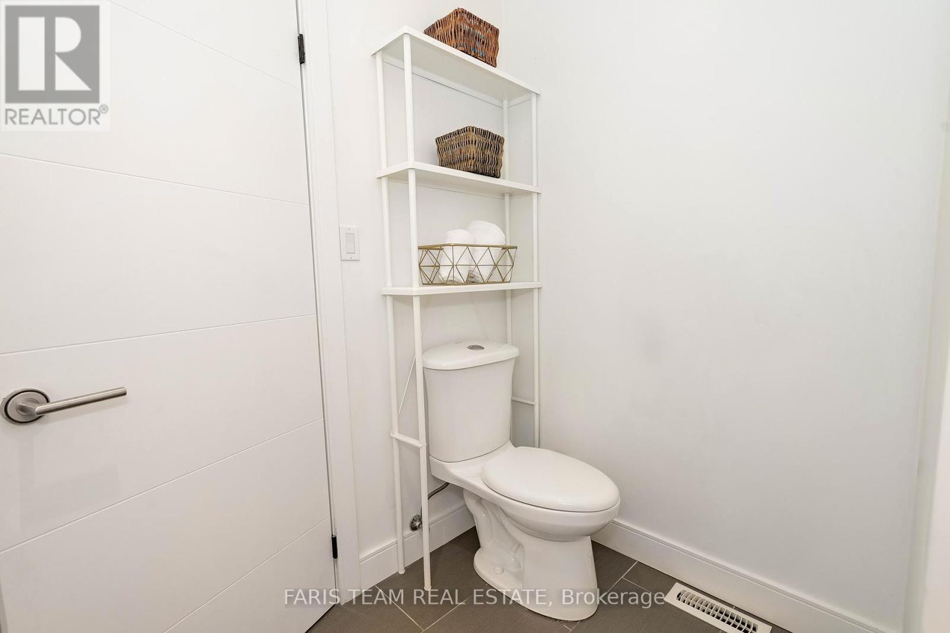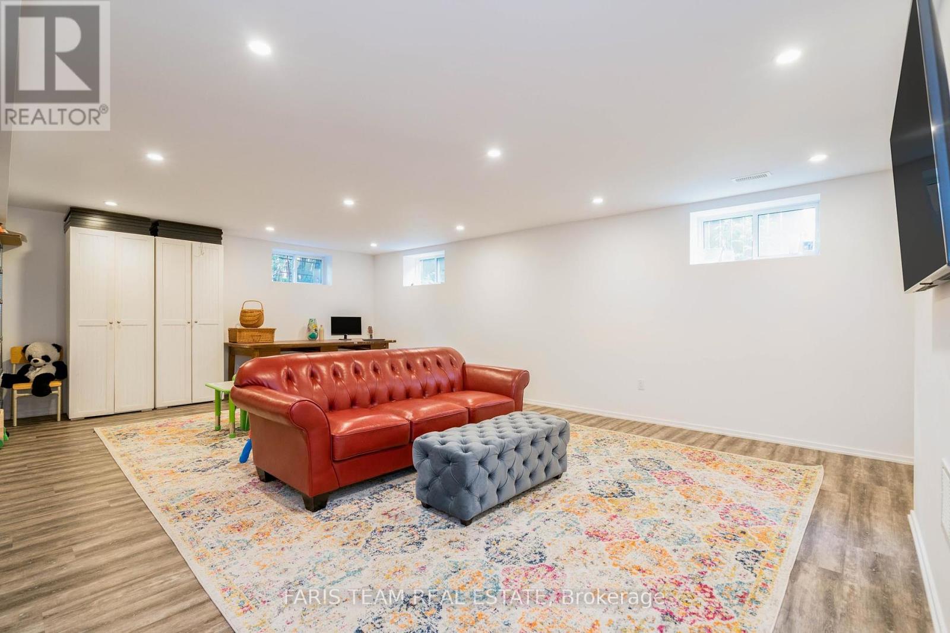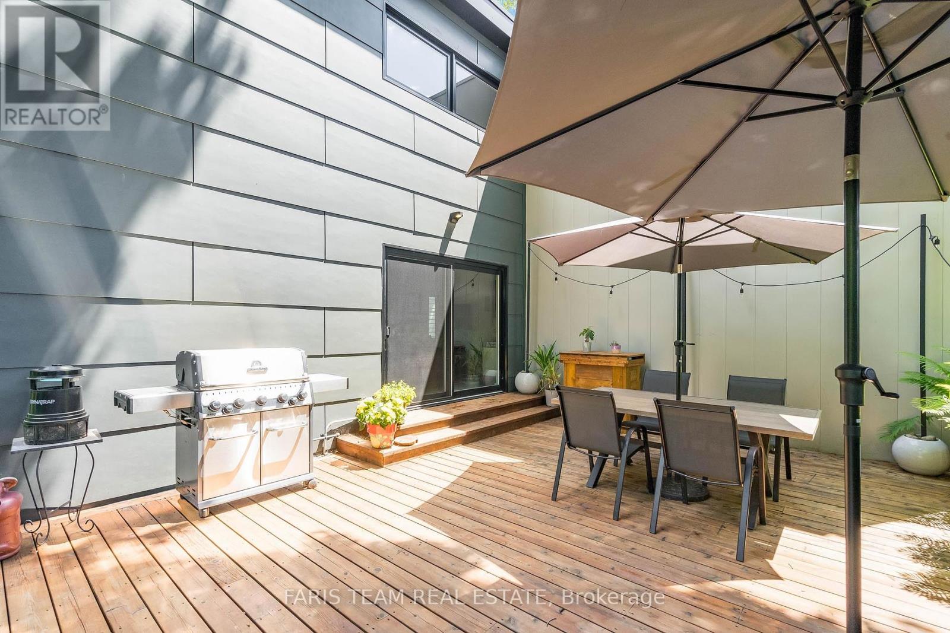3 Bedroom
4 Bathroom
Central Air Conditioning
Forced Air
$1,199,000
Top 5 Reasons You Will Love This Home: 1) Custom-built home in the prestigious East End offering proximity to schools, beaches, parks, Highway 400 and 11 access, restaurants, and more 2) Inside, you'll find impeccable finishes, including European wide plank white oak hardwood floors and large windows that flood the space with natural sunlight, along with the fully finished lower level, which features a spacious recreation room and an additional bathroom 3) Expansive upper level hosting three bedrooms and a versatile loft, perfect for a home office, workout area, or extra living space 4) Fully fenced, deep backyard providing a serene retreat with an extensive deck, a powered shed, and an abundance of trees and greenery that offer both stunning views and privacy from neighbours 5) Incredible Chef's kitchen equipped with top-of-the-line stainless-steel appliances, including a Bertazzoni dual-fuel gas range and electric oven, and features an oversized island with a waterfall countertop. 3,026 fin.sq.ft. Age 9. Visit our website for more detailed information. (id:27910)
Property Details
|
MLS® Number
|
S8457116 |
|
Property Type
|
Single Family |
|
Community Name
|
Codrington |
|
Amenities Near By
|
Beach, Park, Schools |
|
Parking Space Total
|
4 |
|
Structure
|
Deck |
Building
|
Bathroom Total
|
4 |
|
Bedrooms Above Ground
|
3 |
|
Bedrooms Total
|
3 |
|
Appliances
|
Dishwasher, Dryer, Garage Door Opener, Refrigerator, Stove, Washer |
|
Basement Development
|
Finished |
|
Basement Type
|
Full (finished) |
|
Construction Style Attachment
|
Detached |
|
Cooling Type
|
Central Air Conditioning |
|
Exterior Finish
|
Aluminum Siding |
|
Foundation Type
|
Poured Concrete |
|
Heating Fuel
|
Natural Gas |
|
Heating Type
|
Forced Air |
|
Stories Total
|
3 |
|
Type
|
House |
|
Utility Water
|
Municipal Water |
Parking
Land
|
Acreage
|
No |
|
Land Amenities
|
Beach, Park, Schools |
|
Sewer
|
Sanitary Sewer |
|
Size Irregular
|
48 X 150 Ft |
|
Size Total Text
|
48 X 150 Ft|under 1/2 Acre |
Rooms
| Level |
Type |
Length |
Width |
Dimensions |
|
Second Level |
Loft |
5.79 m |
4.27 m |
5.79 m x 4.27 m |
|
Second Level |
Primary Bedroom |
5.35 m |
4.31 m |
5.35 m x 4.31 m |
|
Second Level |
Bedroom |
4.34 m |
3.61 m |
4.34 m x 3.61 m |
|
Second Level |
Bedroom |
4.34 m |
3.4 m |
4.34 m x 3.4 m |
|
Basement |
Recreational, Games Room |
7.35 m |
5.4 m |
7.35 m x 5.4 m |
|
Basement |
Laundry Room |
2.89 m |
2.17 m |
2.89 m x 2.17 m |
|
Main Level |
Kitchen |
4.36 m |
3.06 m |
4.36 m x 3.06 m |
|
Main Level |
Dining Room |
4.36 m |
2.73 m |
4.36 m x 2.73 m |
|
Main Level |
Living Room |
5.79 m |
3.96 m |
5.79 m x 3.96 m |

