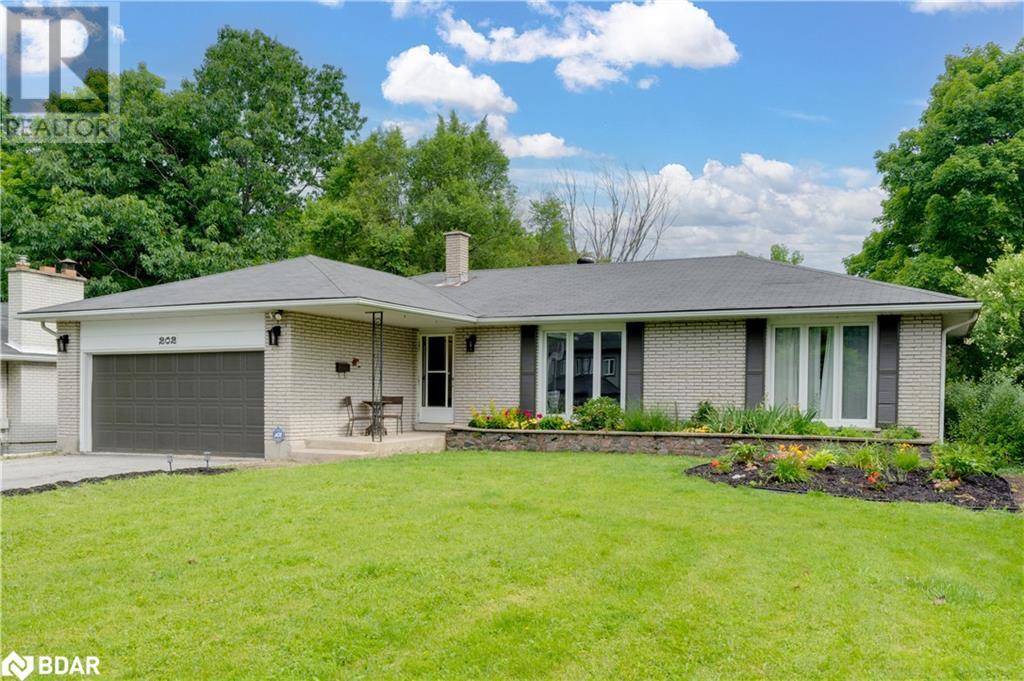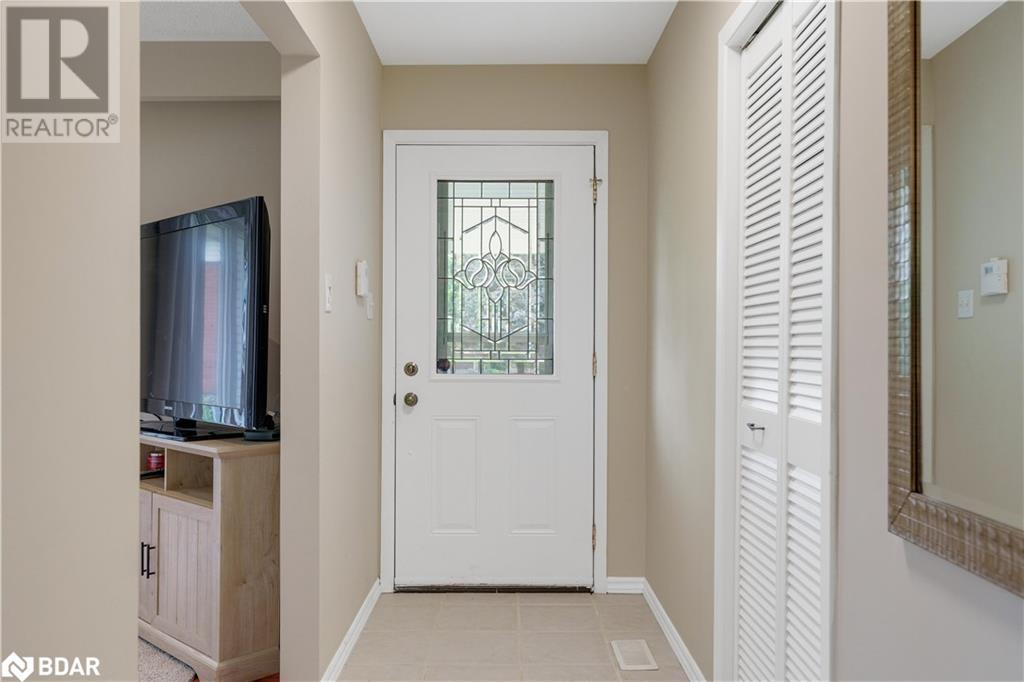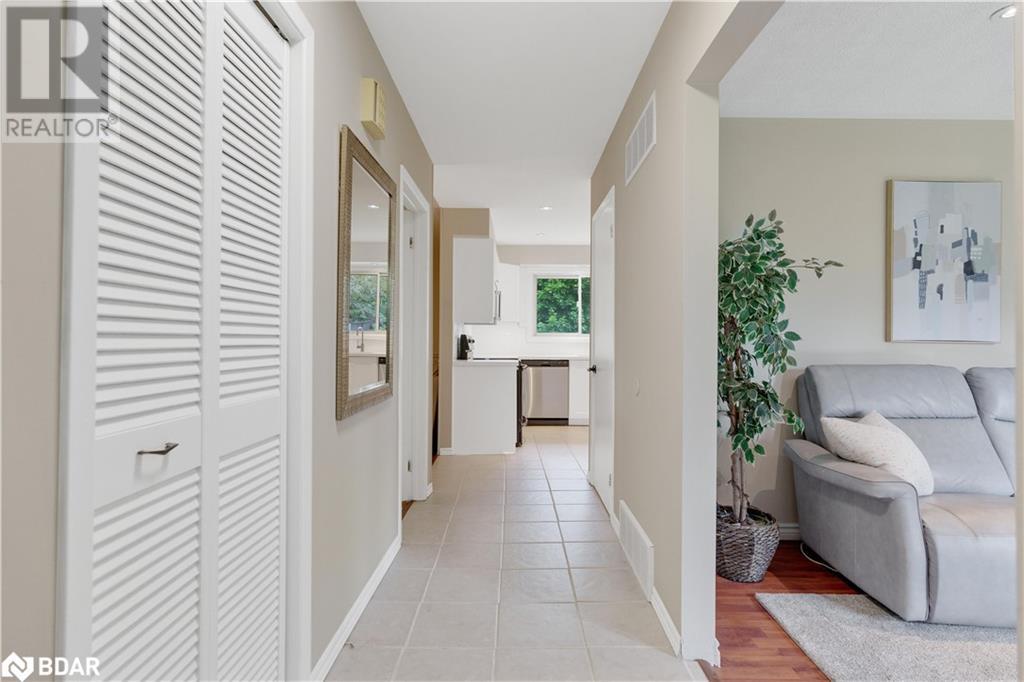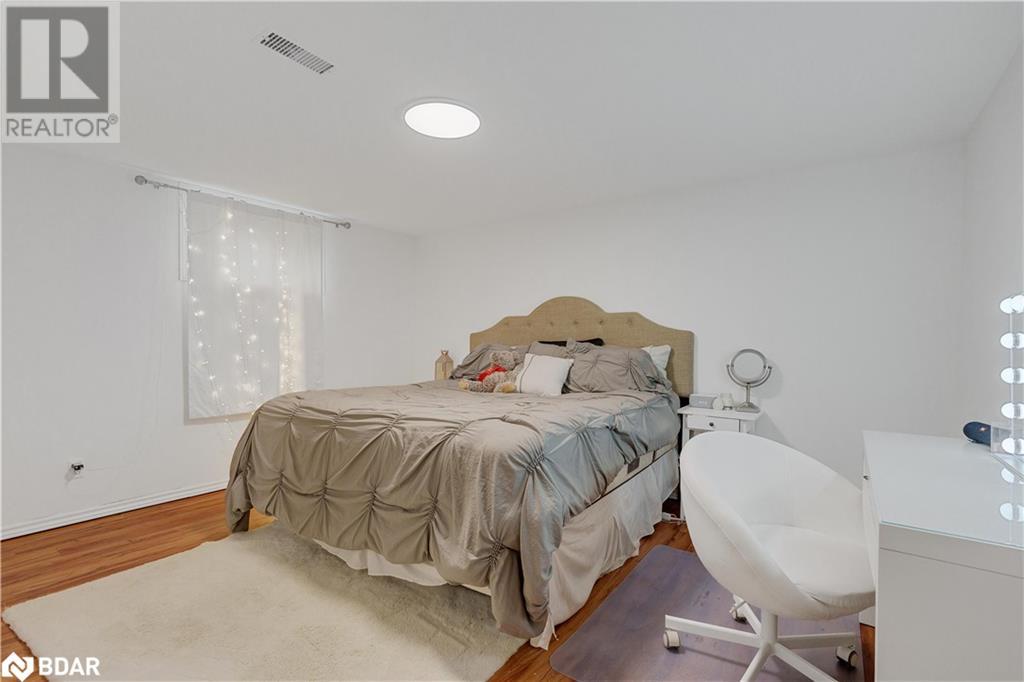4 Bedroom
2 Bathroom
2299 sqft
Bungalow
Fireplace
Central Air Conditioning
Forced Air, Heat Pump
$995,000
Welcome to 202 Warnica Road, a charming bungalow nestled in the highly sought-after South Barrie's Painswick North area. This delightful home is just steps from Warnica Public School and close to Barrie's expansive and modern Painswick Park, which features Pickleball courts and more, and is a short 5 minutes to the Barrie South GO station. Situated on a spacious 66' x 200' lot with mature trees and privacy, this bungalow offers almost 1600 sq ft above grade with lots of entertaining space, 2 bedrooms and 2 full bathrooms on the main floor. The bright living room is filled with natural light from large windows, while the cozy family room features a gas fireplace and walk-out access to a charming four-season Muskoka room, perfect for year-round enjoyment and overlooking the massive back yard. The recently updated kitchen features quartz countertops and bright white cabinetry. Enjoy dinner in the formal dining room with views of family and friends enjoying the patio and shade. Additional conveniences include main floor laundry and inside entry from the garage. The lower level offers an additional 700 finished sq ft featuring 2 additional bedrooms and a large recreation room. In addition there's an extra 700+ sq ft of storage space ready for your personal touches. Don't miss this opportunity to own this delightful home in a prime location! (id:27910)
Property Details
|
MLS® Number
|
40605980 |
|
Property Type
|
Single Family |
|
Amenities Near By
|
Public Transit, Schools, Shopping |
|
Communication Type
|
High Speed Internet |
|
Community Features
|
School Bus |
|
Equipment Type
|
Water Heater |
|
Features
|
Paved Driveway, Sump Pump, Automatic Garage Door Opener |
|
Parking Space Total
|
10 |
|
Rental Equipment Type
|
Water Heater |
Building
|
Bathroom Total
|
2 |
|
Bedrooms Above Ground
|
2 |
|
Bedrooms Below Ground
|
2 |
|
Bedrooms Total
|
4 |
|
Appliances
|
Dishwasher, Dryer, Refrigerator, Stove, Water Softener, Washer, Microwave Built-in, Garage Door Opener |
|
Architectural Style
|
Bungalow |
|
Basement Development
|
Partially Finished |
|
Basement Type
|
Full (partially Finished) |
|
Constructed Date
|
1975 |
|
Construction Style Attachment
|
Detached |
|
Cooling Type
|
Central Air Conditioning |
|
Exterior Finish
|
Brick |
|
Fire Protection
|
Smoke Detectors, Alarm System |
|
Fireplace Present
|
Yes |
|
Fireplace Total
|
1 |
|
Fixture
|
Ceiling Fans |
|
Foundation Type
|
Block |
|
Heating Fuel
|
Natural Gas |
|
Heating Type
|
Forced Air, Heat Pump |
|
Stories Total
|
1 |
|
Size Interior
|
2299 Sqft |
|
Type
|
House |
|
Utility Water
|
Municipal Water |
Parking
Land
|
Access Type
|
Road Access |
|
Acreage
|
No |
|
Land Amenities
|
Public Transit, Schools, Shopping |
|
Sewer
|
Municipal Sewage System |
|
Size Depth
|
200 Ft |
|
Size Frontage
|
66 Ft |
|
Size Total Text
|
Under 1/2 Acre |
|
Zoning Description
|
R1 |
Rooms
| Level |
Type |
Length |
Width |
Dimensions |
|
Basement |
Bedroom |
|
|
13'0'' x 11'2'' |
|
Basement |
Bedroom |
|
|
13'4'' x 13'11'' |
|
Basement |
Recreation Room |
|
|
24'5'' x 13'10'' |
|
Main Level |
Laundry Room |
|
|
10'8'' x 6'9'' |
|
Main Level |
3pc Bathroom |
|
|
7'0'' x 6'0'' |
|
Main Level |
3pc Bathroom |
|
|
8'0'' x 5'0'' |
|
Main Level |
Bedroom |
|
|
12'0'' x 10'8'' |
|
Main Level |
Primary Bedroom |
|
|
12'0'' x 18'9'' |
|
Main Level |
Living Room |
|
|
16'6'' x 11'11'' |
|
Main Level |
Sunroom |
|
|
15'4'' x 12'3'' |
|
Main Level |
Dining Room |
|
|
10'8'' x 10'4'' |
|
Main Level |
Family Room |
|
|
19'0'' x 11'11'' |
|
Main Level |
Kitchen |
|
|
10'8'' x 10'0'' |
Utilities
|
Cable
|
Available |
|
Electricity
|
Available |
|
Natural Gas
|
Available |
|
Telephone
|
Available |













































