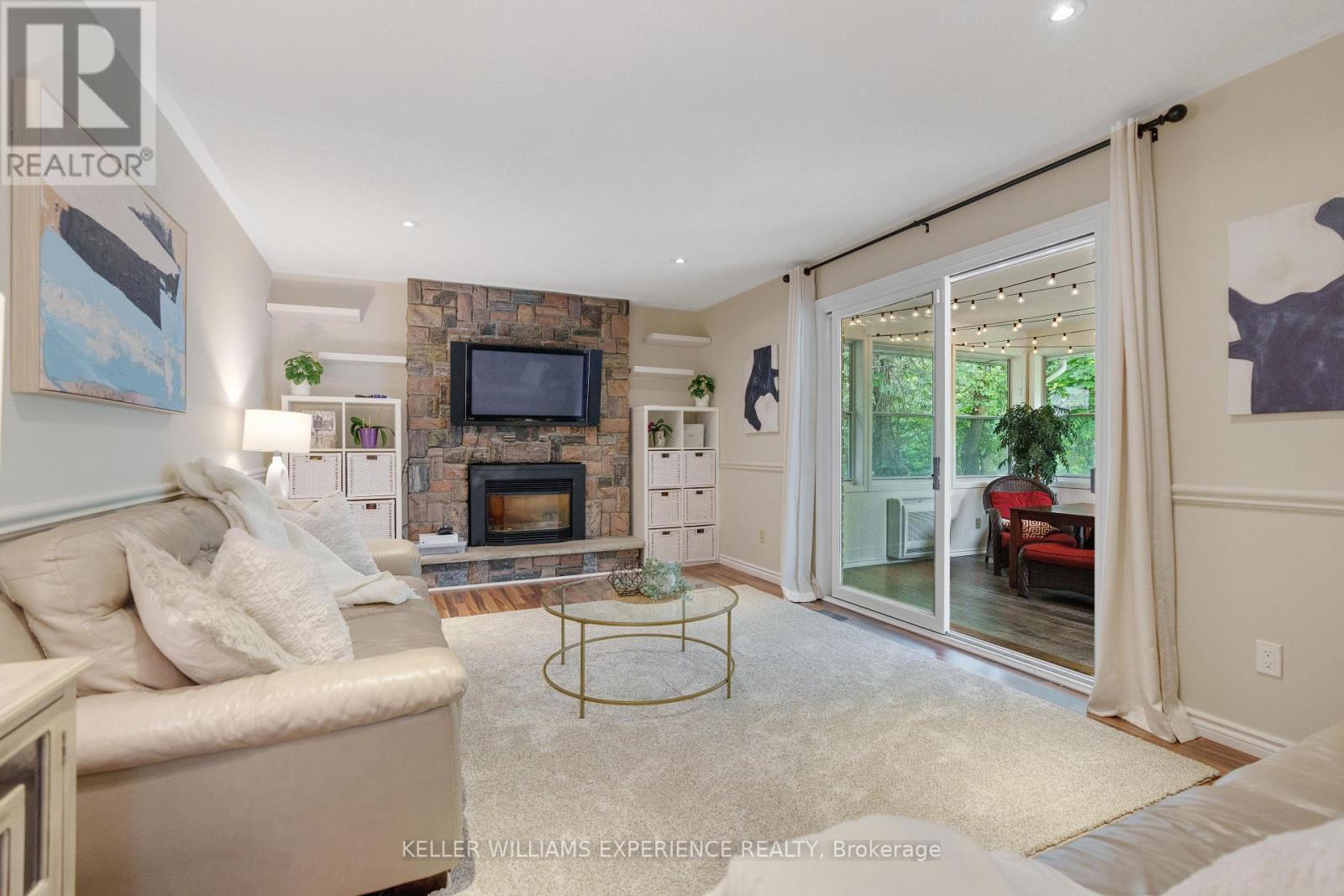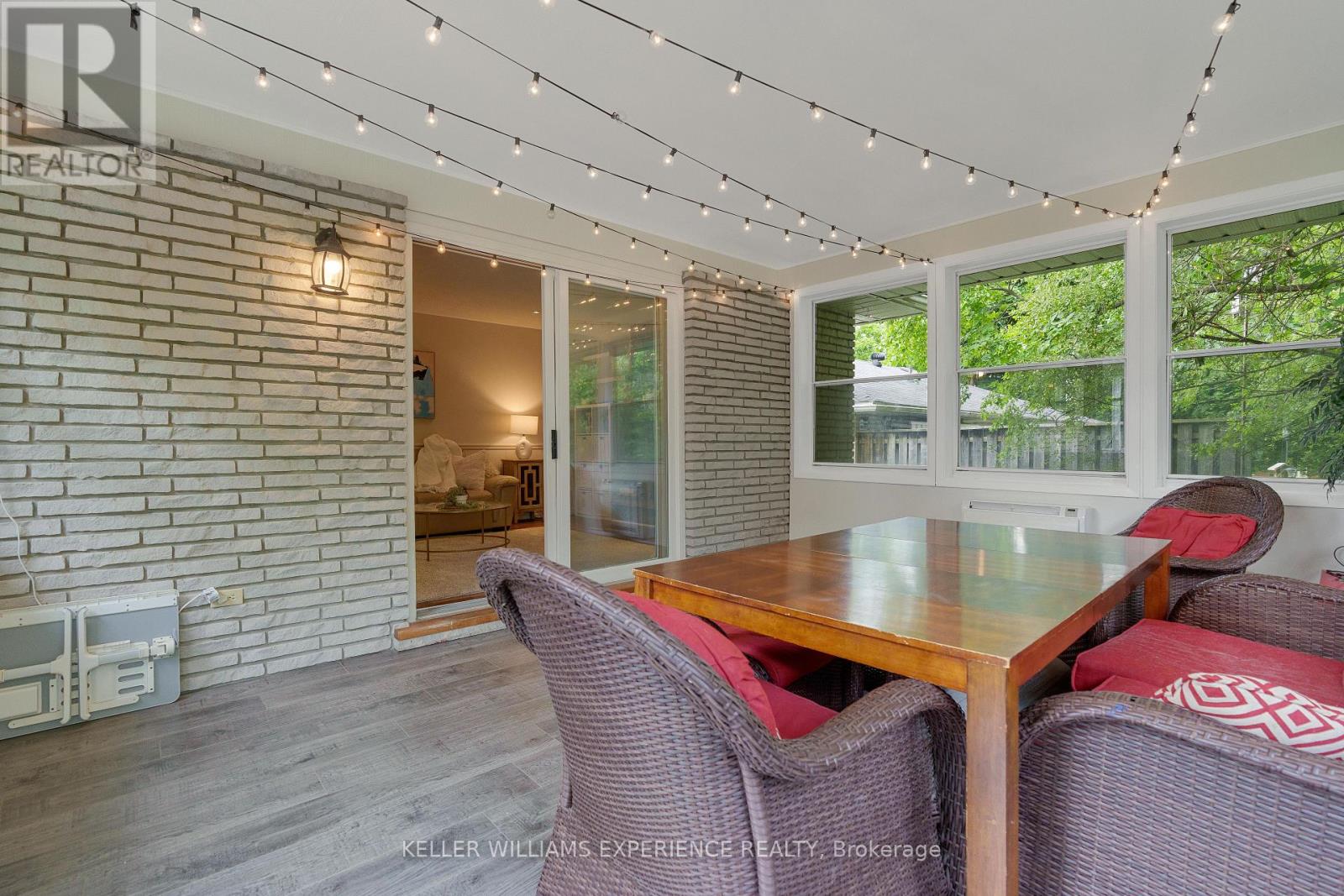4 Bedroom
2 Bathroom
Bungalow
Fireplace
Central Air Conditioning
Forced Air
$995,000
Welcome to 202 Warnica Road, a charming bungalow nestled in the highly sought-after South Barrie's Painswick North community. This delightful home is just steps from Warnica Public School and close to Barrie's expansive and modern Painswick Park, which features pickleball courts and more, and is a short 5 minutes to the Barrie South GO station. Situated on a spacious 66' x 200' lot with mature trees and privacy, this bungalow offers almost 1600 sq ft above grade with lots of entertaining space, 2 bedrooms and 2 full bathrooms on the main floor. The bright living room is filled with natural light from large windows, while the cozy family room features a gas fireplace and walk-out access to a charming four-season Muskoka room, perfect for year-round enjoyment and overlooking the massive back yard. The recently updated kitchen features quartz countertops and bright white cabinetry. Enjoy dinner in the formal dining room with views of family and friends enjoying the patio and shade. Additional conveniences include main floor laundry and inside entry from the garage. The lower level offers an additional 700 finished sq ft featuring 2 additional bedrooms and a large recreation room. In addition there's an extra 700+ sq ft of storage space ready for your personal touches. Don't miss this opportunity to own this delightful home in a prime location! **** EXTRAS **** H/E FURNACE/AIR 2012 SHINGLES - 2011 WINDOWS - 2010 WATER SOFTENER - 2011 REINSULATED ATTIC around 2012 Electrical Panel 2014 (id:27910)
Open House
This property has open houses!
Starts at:
1:00 pm
Ends at:
3:00 pm
Property Details
|
MLS® Number
|
S8442212 |
|
Property Type
|
Single Family |
|
Community Name
|
Painswick North |
|
Amenities Near By
|
Schools, Park |
|
Community Features
|
School Bus |
|
Features
|
Flat Site, Sump Pump |
|
Parking Space Total
|
10 |
|
Structure
|
Porch |
Building
|
Bathroom Total
|
2 |
|
Bedrooms Above Ground
|
2 |
|
Bedrooms Below Ground
|
2 |
|
Bedrooms Total
|
4 |
|
Appliances
|
Water Heater, Water Softener, Garage Door Opener Remote(s), Dishwasher, Dryer, Garage Door Opener, Microwave, Refrigerator, Stove, Washer |
|
Architectural Style
|
Bungalow |
|
Basement Development
|
Partially Finished |
|
Basement Type
|
N/a (partially Finished) |
|
Construction Style Attachment
|
Detached |
|
Cooling Type
|
Central Air Conditioning |
|
Exterior Finish
|
Brick |
|
Fire Protection
|
Smoke Detectors, Security System |
|
Fireplace Present
|
Yes |
|
Fireplace Total
|
1 |
|
Foundation Type
|
Block |
|
Heating Fuel
|
Natural Gas |
|
Heating Type
|
Forced Air |
|
Stories Total
|
1 |
|
Type
|
House |
|
Utility Water
|
Municipal Water |
Parking
Land
|
Acreage
|
No |
|
Land Amenities
|
Schools, Park |
|
Sewer
|
Sanitary Sewer |
|
Size Irregular
|
66 X 200 Ft |
|
Size Total Text
|
66 X 200 Ft|under 1/2 Acre |
|
Surface Water
|
Lake/pond |
Rooms
| Level |
Type |
Length |
Width |
Dimensions |
|
Basement |
Bedroom |
4.24 m |
4.06 m |
4.24 m x 4.06 m |
|
Basement |
Bedroom 2 |
3.96 m |
3.4 m |
3.96 m x 3.4 m |
|
Basement |
Recreational, Games Room |
7.44 m |
4.22 m |
7.44 m x 4.22 m |
|
Main Level |
Kitchen |
3.25 m |
3.05 m |
3.25 m x 3.05 m |
|
Main Level |
Family Room |
5.79 m |
3.63 m |
5.79 m x 3.63 m |
|
Main Level |
Dining Room |
3.25 m |
3.15 m |
3.25 m x 3.15 m |
|
Main Level |
Living Room |
5.03 m |
3.63 m |
5.03 m x 3.63 m |
|
Main Level |
Sunroom |
4.67 m |
3.73 m |
4.67 m x 3.73 m |
|
Main Level |
Primary Bedroom |
5.72 m |
3.66 m |
5.72 m x 3.66 m |
|
Main Level |
Bedroom |
2.44 m |
1.52 m |
2.44 m x 1.52 m |
|
Main Level |
Bathroom |
2.44 m |
1.52 m |
2.44 m x 1.52 m |
|
Main Level |
Laundry Room |
3.25 m |
2.06 m |
3.25 m x 2.06 m |
Utilities
|
Cable
|
Installed |
|
Sewer
|
Installed |










































