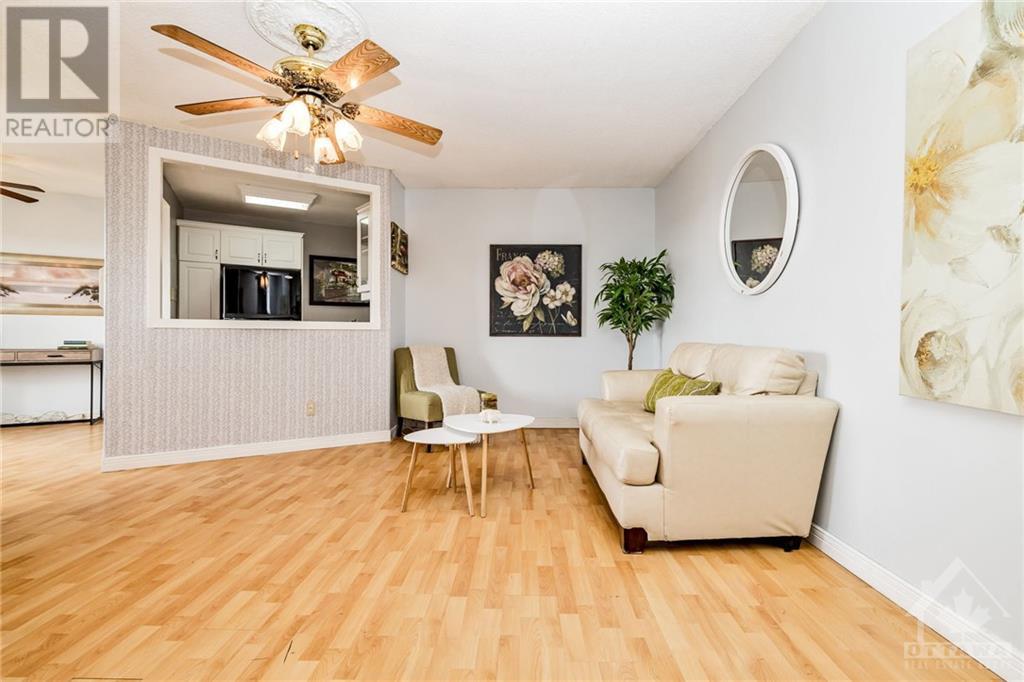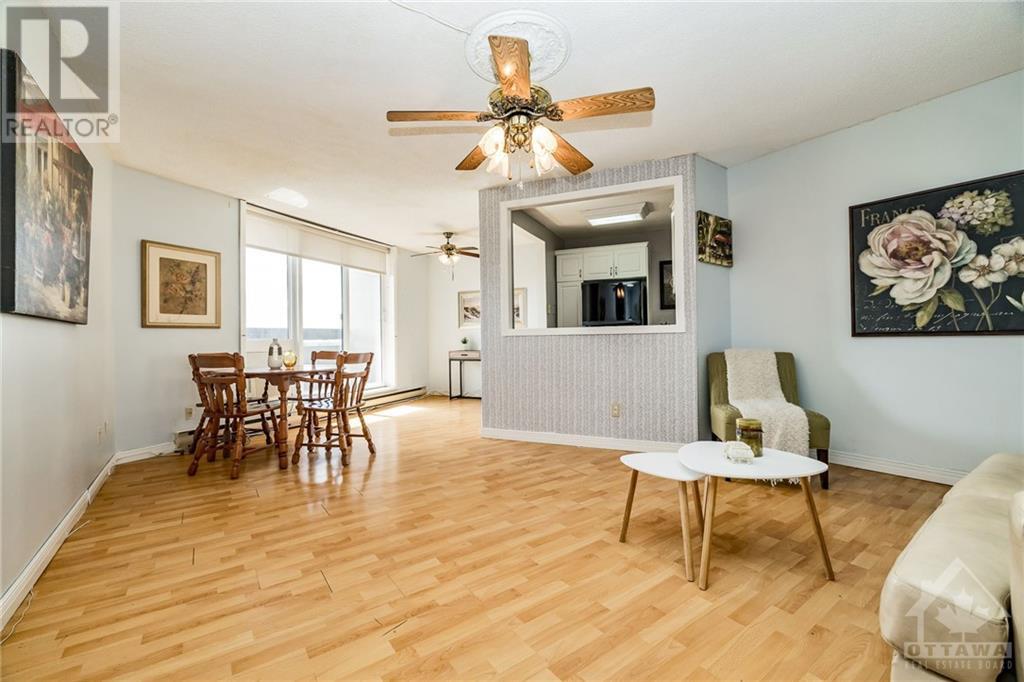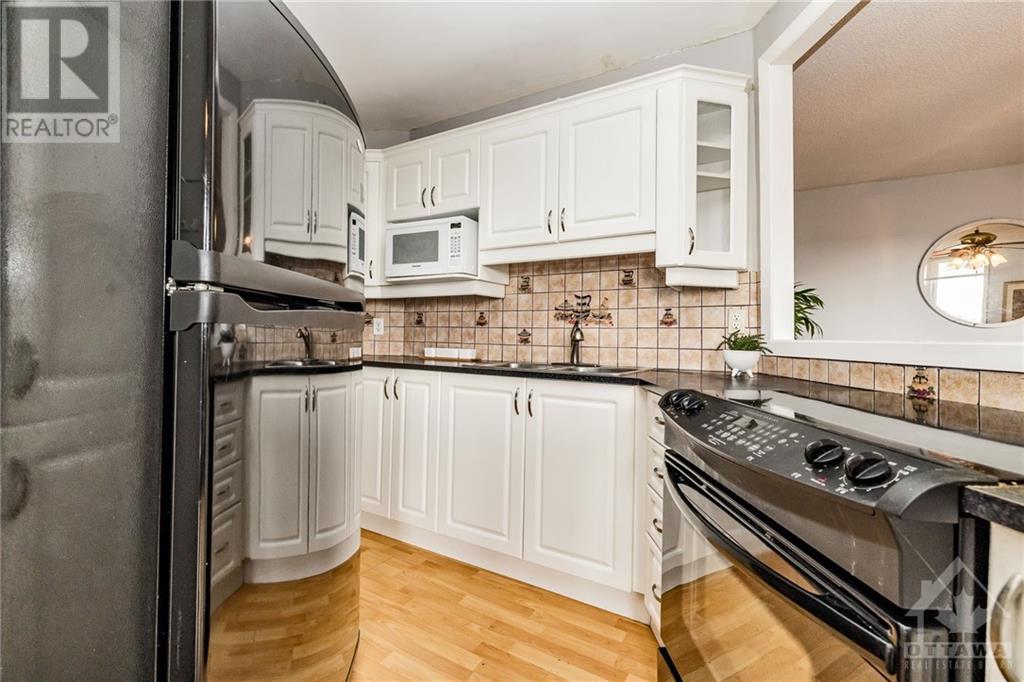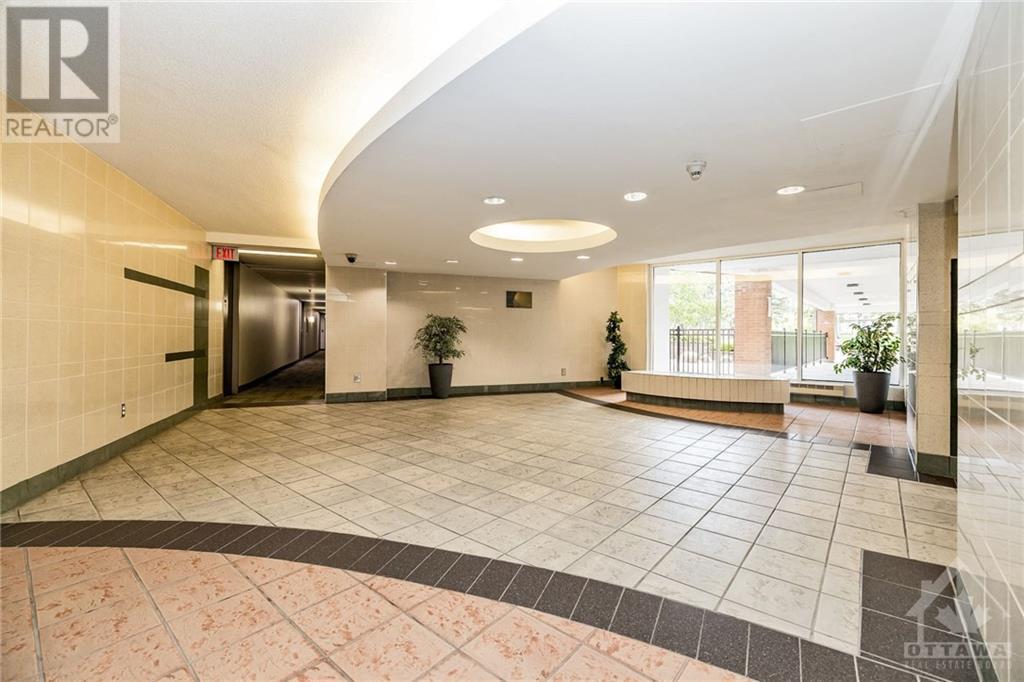2020 Jasmine Crescent Unit#918 Ottawa, Ontario K1J 8K5
$249,900Maintenance, Property Management, Electricity, Water, Other, See Remarks, Condominium Amenities, Recreation Facilities, Reserve Fund Contributions
$643 Monthly
Maintenance, Property Management, Electricity, Water, Other, See Remarks, Condominium Amenities, Recreation Facilities, Reserve Fund Contributions
$643 MonthlyWelcome to this charming, south-facing 2-bed, 1-bath condo on the 9th floor, offering incredible value! Step out onto the spacious balcony and take in the views of mature trees. This bright and airy unit features vinyl flooring throughout and a renovated kitchen with ample cabinet space. Both bedrooms are generously sized, complete with roomy closets for all your storage needs. The unit also boasts an additional large storage room in the hallway equipped with built-in shelving for ultimate organization. The bathroom is both functional and spacious, offering plenty of storage options. Parking space is also included. This well-maintained building includes an indoor pool, sauna, exercise room, party room, tennis court, and more. Ideally located just steps away from public transit, Costco, a movie theatre, shopping, restaurants, and nearby greenspace, perfect for a relaxing walk. This condo is the perfect entry point into the market—don't miss out on this fantastic opportunity! (id:28469)
Property Details
| MLS® Number | 1413984 |
| Property Type | Single Family |
| Neigbourhood | Beacon Hill South |
| AmenitiesNearBy | Public Transit, Recreation Nearby, Shopping |
| CommunityFeatures | Recreational Facilities, Pets Allowed |
| Features | Elevator, Balcony |
| ParkingSpaceTotal | 1 |
| PoolType | Indoor Pool |
| Structure | Tennis Court |
Building
| BathroomTotal | 1 |
| BedroomsAboveGround | 2 |
| BedroomsTotal | 2 |
| Amenities | Party Room, Sauna, Laundry Facility, Exercise Centre |
| Appliances | Refrigerator, Stove, Blinds |
| BasementDevelopment | Not Applicable |
| BasementType | None (not Applicable) |
| ConstructedDate | 1974 |
| CoolingType | Window Air Conditioner |
| ExteriorFinish | Brick |
| Fixture | Drapes/window Coverings |
| FlooringType | Vinyl |
| FoundationType | Poured Concrete |
| HeatingFuel | Electric |
| HeatingType | Baseboard Heaters |
| StoriesTotal | 1 |
| Type | Apartment |
| UtilityWater | Municipal Water |
Parking
| Surfaced |
Land
| AccessType | Highway Access |
| Acreage | No |
| LandAmenities | Public Transit, Recreation Nearby, Shopping |
| Sewer | Municipal Sewage System |
| ZoningDescription | Residential |
Rooms
| Level | Type | Length | Width | Dimensions |
|---|---|---|---|---|
| Main Level | Living Room | 17'2" x 11'0" | ||
| Main Level | Dining Room | 8'2" x 8'0" | ||
| Main Level | Primary Bedroom | 12'9" x 10'6" | ||
| Main Level | Bedroom | 12'2" x 9'3" | ||
| Main Level | Full Bathroom | Measurements not available | ||
| Main Level | Kitchen | 8'9" x 7'9" | ||
| Main Level | Storage | Measurements not available |





























