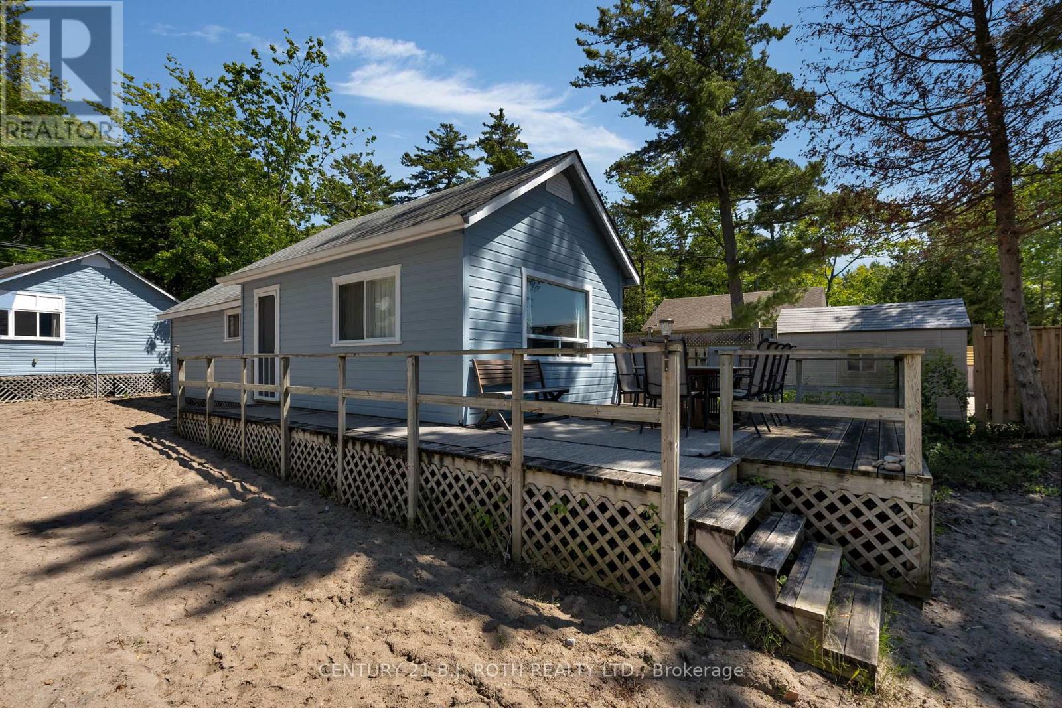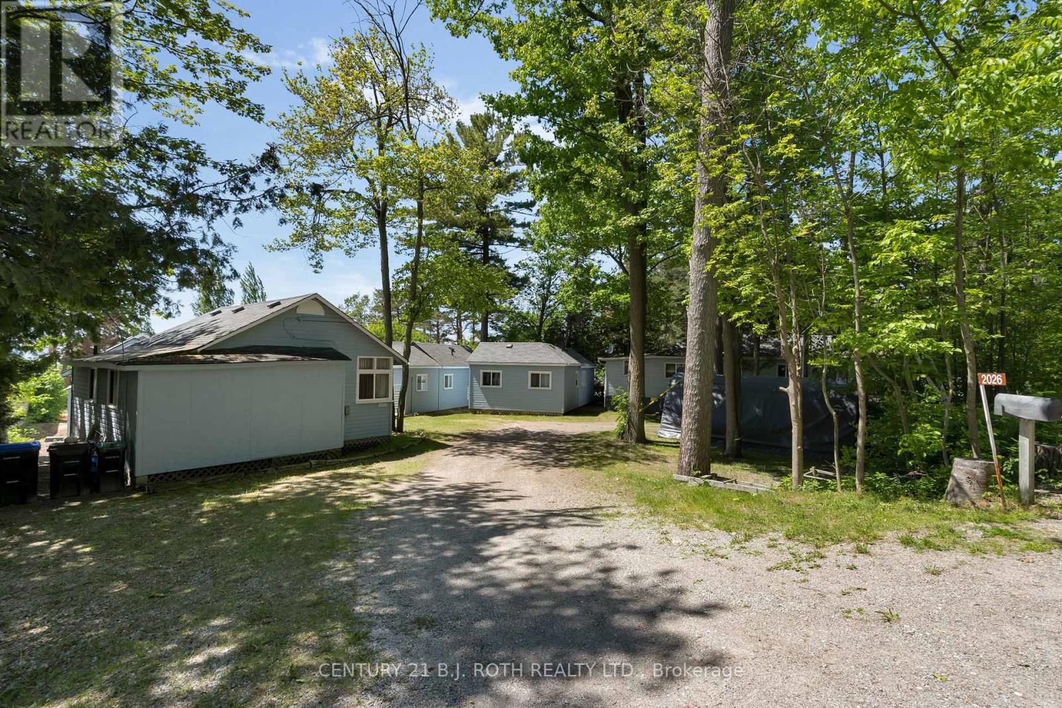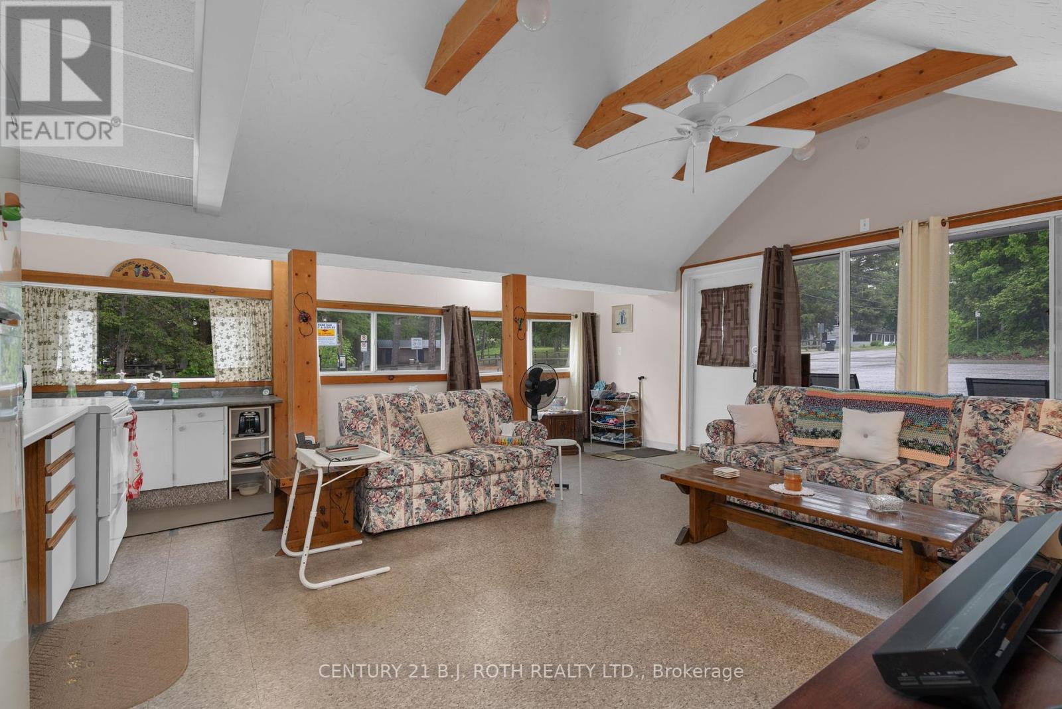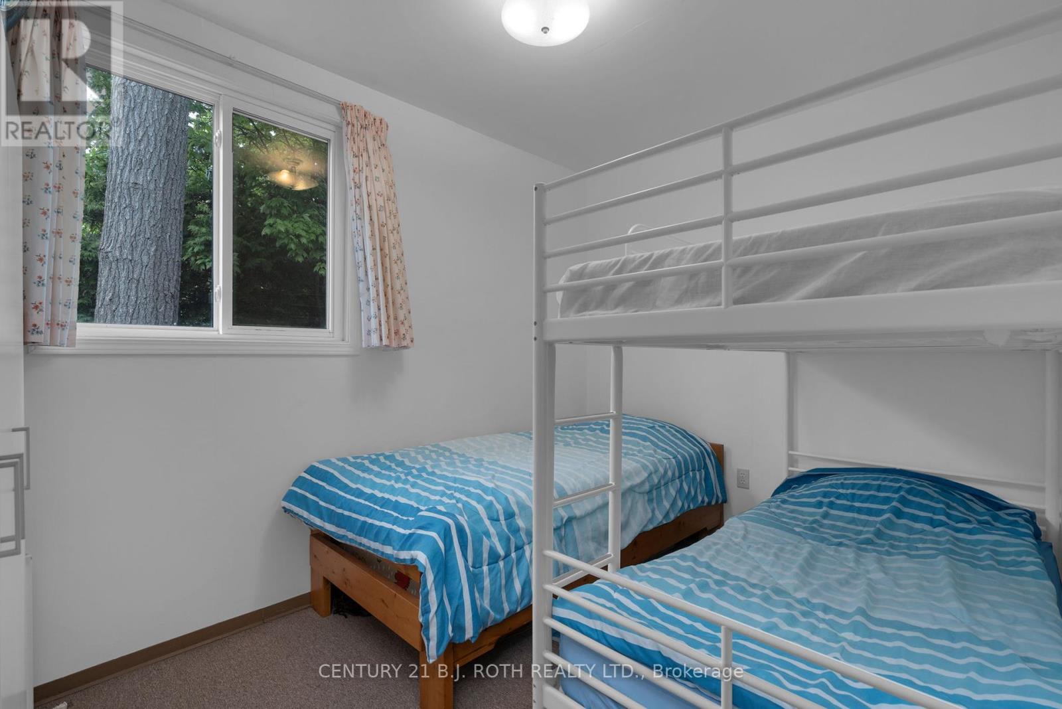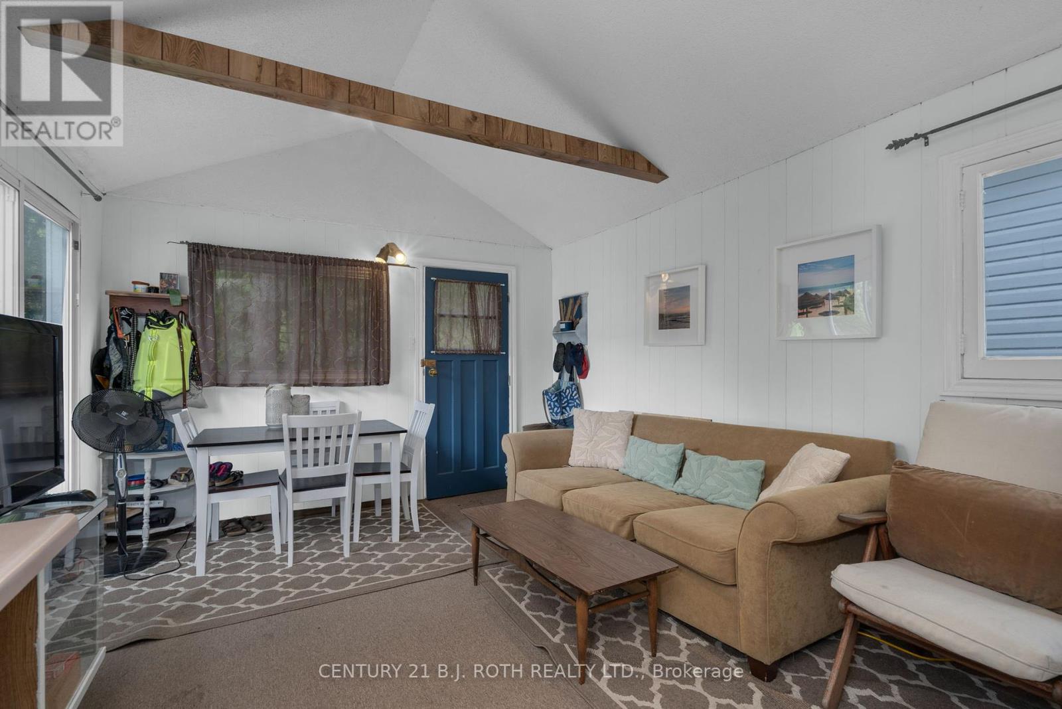10 Bedroom
7 Bathroom
Bungalow
Window Air Conditioner
Forced Air
$1,999,888
Rarely Offered Commercially Zoned Property Located Within One Of Georgian Bays Most Desired Beachfront Communities. Whether You Are: A Savvy Landlord Looking To Add Instant Income To Your Investment Portfolio, OR A Large Family With Each Relative Enjoying Their Own Living Space On A Waterfront Paradise, OR An Investor Wanting To Take Advantage Of The MANY Possibilities This Site/Zoning Has To Offer, 2026 Tiny Beaches Is Certainly One Opportunity Not To Pass Up! Showcasing 6 Buildings Inclusive Of 5 Seasonal Cottages & One Year-Round Main Home. The Main Home Consists Of 1,590 Sqft With 2 Residential Units: 1-1 Bedroom 4pc Bath & 1-2 Bedroom 3pc Bath, With A Forced Air Gas Furnace. The 5 Seasonal Cottages Consist Of: Cottage 1-479 Sqft - 1 Bedroom + Den, 3pc Bath. Cottage 2-453 Sqft - 1 Bedroom + Den, 3pc Bath. Cottage 3-506 Sqft - 2 Bedroom, 3pc Bath. Cottage 4-549 Sqft - 2 Bedroom, 3pc Bath. Cottage 5-510 Sqft - 1 Bedroom, 3pc Bath. Every Building Has Updated Shingles & Recently Painted Exteriors. Pride Of Ownership Is Evident Throughout These Well Kept Cottages. Enjoy A Sandy Beach At Your Doorstep And Panoramic Views Paired With Breathtaking Western Sunsets That Illuminate The Blue Mountains Skyline. Located Just 90 Minutes From The GTA, 30 Minutes To Barrie + Collingwood & Minutes To The Town Of Wasaga Beach For Nearby Amenities. Don't Miss Out On This Opportunity To Own Your Very Own Piece Of Multigenerational Or Commercial Waterfront & Start Planning Your Summers On Georgian Bay! **** EXTRAS **** Year-Round Home Forced Air Furnace Is 3 years Old & HWT Is 2 Years Old. Each Seasonal Cottage Has Their Own Smaller Hwt Tank With Cottage #5 Having A Larger One - All Owned. Only Cottage#5 Has A Stove. The Other 4 Cottages Have Hot Plates. (id:27910)
Property Details
|
MLS® Number
|
S8391068 |
|
Property Type
|
Single Family |
|
Community Name
|
Rural Tiny |
|
Parking Space Total
|
7 |
|
Structure
|
Deck, Patio(s) |
|
View Type
|
Direct Water View |
Building
|
Bathroom Total
|
7 |
|
Bedrooms Above Ground
|
9 |
|
Bedrooms Below Ground
|
1 |
|
Bedrooms Total
|
10 |
|
Appliances
|
Water Heater, Refrigerator, Stove |
|
Architectural Style
|
Bungalow |
|
Basement Type
|
Crawl Space |
|
Construction Style Attachment
|
Detached |
|
Construction Style Other
|
Seasonal |
|
Cooling Type
|
Window Air Conditioner |
|
Exterior Finish
|
Vinyl Siding, Wood |
|
Foundation Type
|
Block |
|
Heating Fuel
|
Natural Gas |
|
Heating Type
|
Forced Air |
|
Stories Total
|
1 |
|
Type
|
House |
Parking
Land
|
Access Type
|
Year-round Access |
|
Acreage
|
No |
|
Sewer
|
Septic System |
|
Size Irregular
|
148.25 X 207.46 Ft ; 207.46 X 36.78 X 174.97 X 148.25 |
|
Size Total Text
|
148.25 X 207.46 Ft ; 207.46 X 36.78 X 174.97 X 148.25|1/2 - 1.99 Acres |
Rooms
| Level |
Type |
Length |
Width |
Dimensions |
|
Main Level |
Den |
2.9 m |
2.92 m |
2.9 m x 2.92 m |
|
Main Level |
Bedroom |
2.82 m |
2.41 m |
2.82 m x 2.41 m |
|
Main Level |
Bedroom |
2.44 m |
3.45 m |
2.44 m x 3.45 m |
|
Main Level |
Bedroom |
3.25 m |
2.95 m |
3.25 m x 2.95 m |
|
Main Level |
Bedroom 2 |
2.95 m |
3.78 m |
2.95 m x 3.78 m |
|
Main Level |
Bedroom 3 |
3.48 m |
2.44 m |
3.48 m x 2.44 m |
|
Main Level |
Den |
2.46 m |
2.39 m |
2.46 m x 2.39 m |
|
Main Level |
Bedroom 4 |
2.82 m |
2.69 m |
2.82 m x 2.69 m |
|
Main Level |
Bedroom 5 |
2.82 m |
3.28 m |
2.82 m x 3.28 m |
|
Main Level |
Bedroom |
2.64 m |
2.72 m |
2.64 m x 2.72 m |
|
Main Level |
Bedroom |
3.48 m |
2.36 m |
3.48 m x 2.36 m |
|
Main Level |
Bedroom |
2.95 m |
5.21 m |
2.95 m x 5.21 m |






