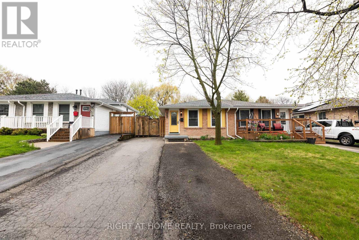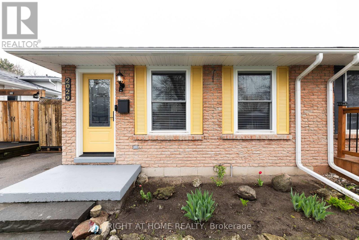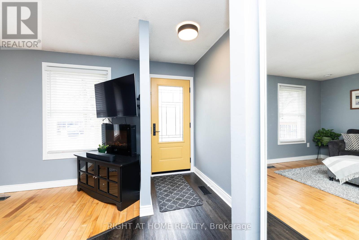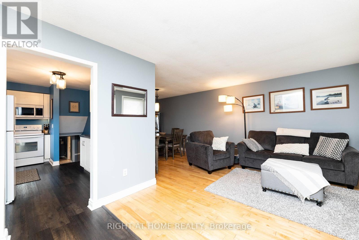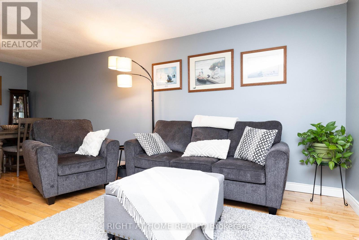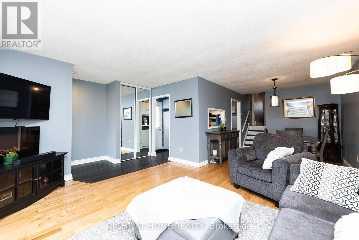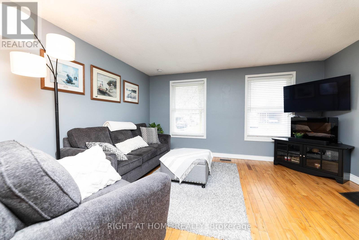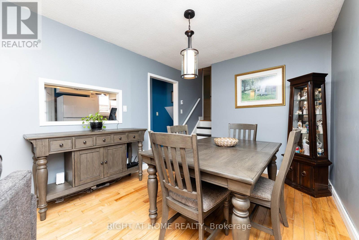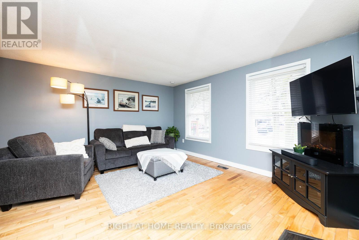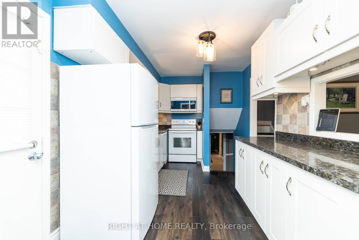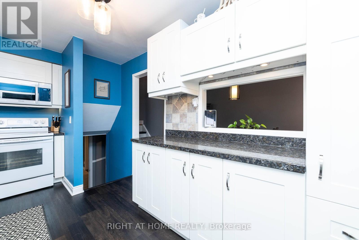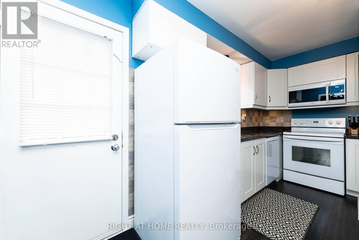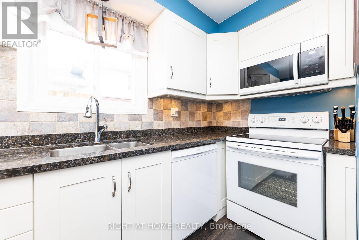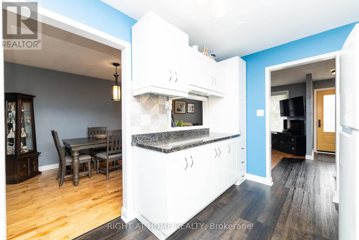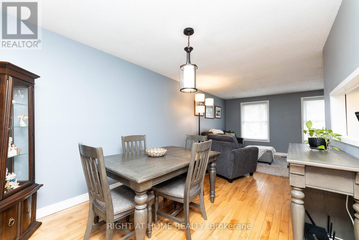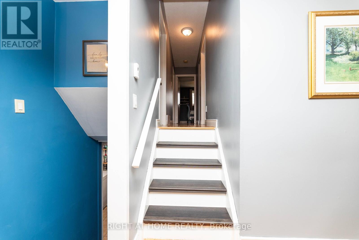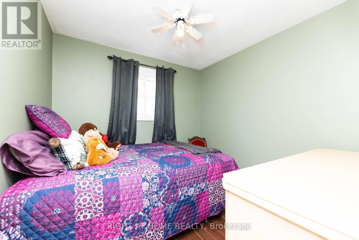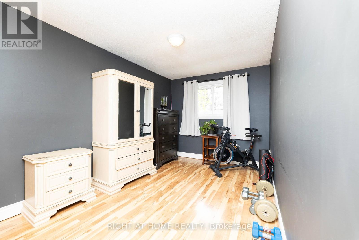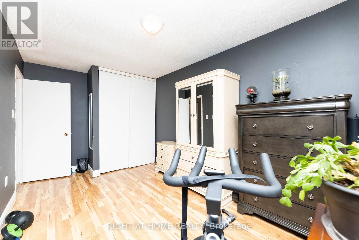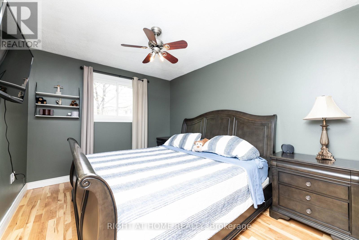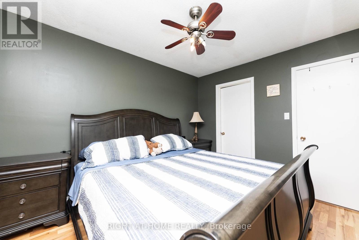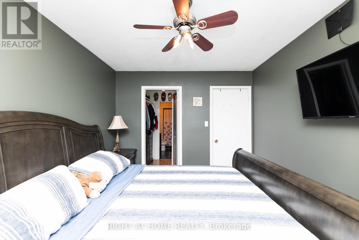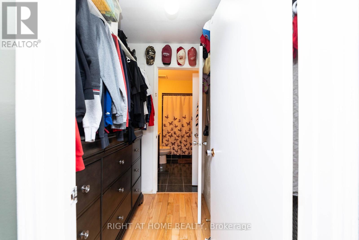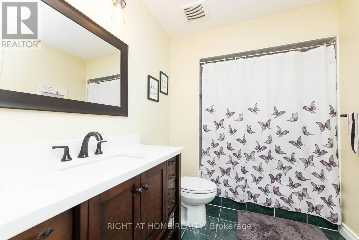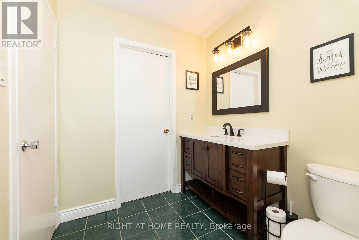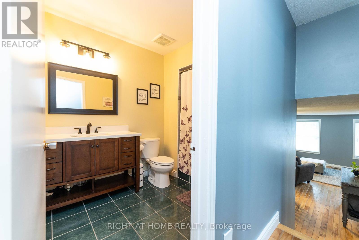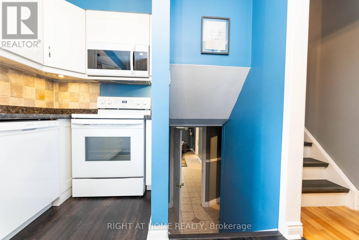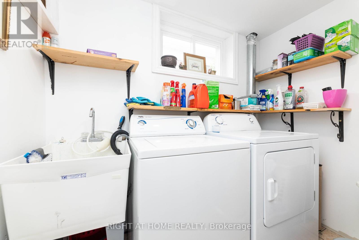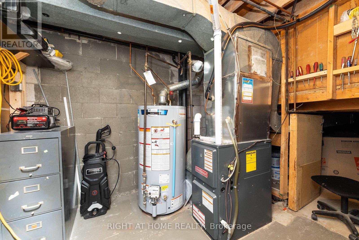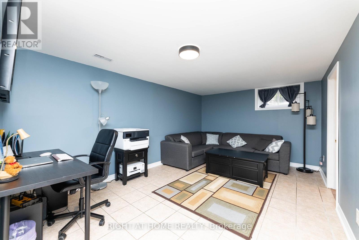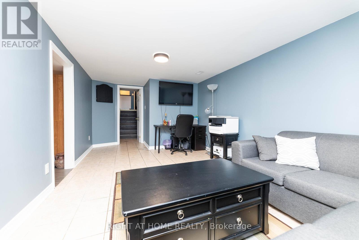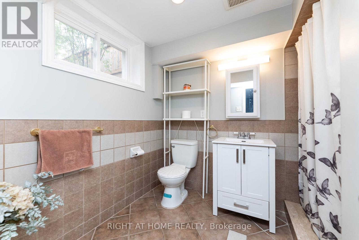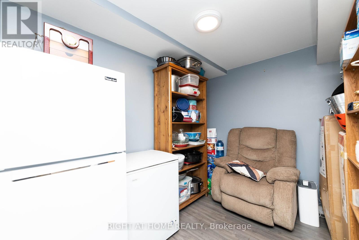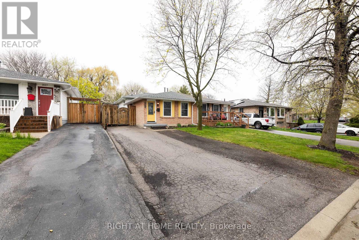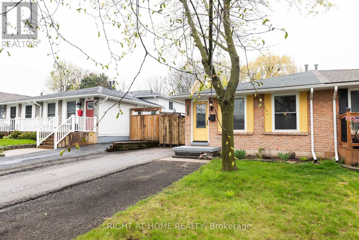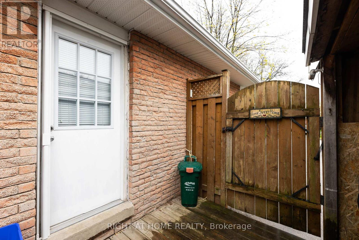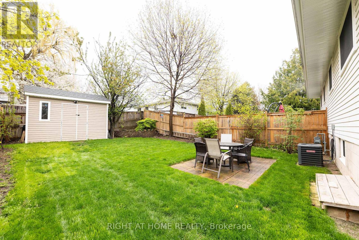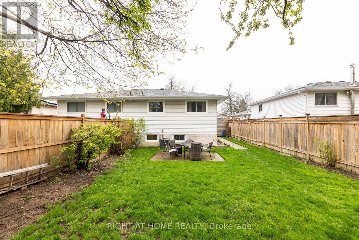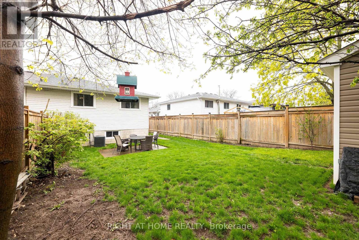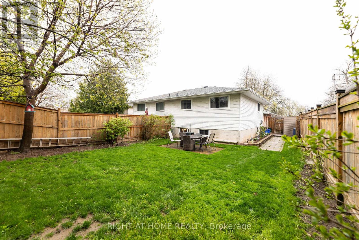3 Bedroom
2 Bathroom
Central Air Conditioning
Forced Air
$799,000
Nestled in the heart of a tranquil, family-oriented neighbourhood of the Brant Hills area on a very quite Street, perfect home for first time home buyers or down sizers. Home features living room with big window that fills the home with lots of natural light combined with the good size dining room. Enjoy the cooking in the new kitchen with new appliances. Go few steps up to 3 cozy and spacious bedrooms, master bedroom has ensuite privilege, to fully renovated bathroom. Go few steps down to large rec room. 3 piece bathroom, office which can be used as bedroom and laundry room. Side entrance takes you to good size backyard. Some of the improvements done AC and furnace were replaced in 2019 all the windows were replaced in 2021, kitchen and appliances in 2020, roof was replaced in 2011, new front door, and brand new water heater is owned. Close to parks, recreational centre and schools. Easy access to public transit and major highways. Book your showing today before it's too late. (id:27910)
Property Details
|
MLS® Number
|
W8296596 |
|
Property Type
|
Single Family |
|
Community Name
|
Brant Hills |
|
Amenities Near By
|
Place Of Worship, Schools |
|
Community Features
|
Community Centre, School Bus |
|
Parking Space Total
|
2 |
Building
|
Bathroom Total
|
2 |
|
Bedrooms Above Ground
|
3 |
|
Bedrooms Total
|
3 |
|
Appliances
|
Water Heater, Dishwasher, Dryer, Refrigerator, Stove, Washer, Window Coverings |
|
Basement Development
|
Finished |
|
Basement Type
|
Crawl Space (finished) |
|
Construction Style Attachment
|
Semi-detached |
|
Construction Style Split Level
|
Backsplit |
|
Cooling Type
|
Central Air Conditioning |
|
Exterior Finish
|
Aluminum Siding, Brick |
|
Foundation Type
|
Concrete |
|
Heating Fuel
|
Natural Gas |
|
Heating Type
|
Forced Air |
|
Type
|
House |
|
Utility Water
|
Municipal Water |
Land
|
Acreage
|
No |
|
Land Amenities
|
Place Of Worship, Schools |
|
Sewer
|
Sanitary Sewer |
|
Size Irregular
|
30.06 X 120 Ft |
|
Size Total Text
|
30.06 X 120 Ft|under 1/2 Acre |
Rooms
| Level |
Type |
Length |
Width |
Dimensions |
|
Second Level |
Primary Bedroom |
3.66 m |
3.05 m |
3.66 m x 3.05 m |
|
Second Level |
Bedroom 2 |
2.74 m |
2.74 m |
2.74 m x 2.74 m |
|
Second Level |
Bedroom 3 |
2.74 m |
4.7 m |
2.74 m x 4.7 m |
|
Second Level |
Bathroom |
|
|
Measurements not available |
|
Basement |
Other |
|
|
Measurements not available |
|
Basement |
Recreational, Games Room |
3.25 m |
7.26 m |
3.25 m x 7.26 m |
|
Basement |
Bathroom |
|
|
Measurements not available |
|
Basement |
Laundry Room |
|
|
Measurements not available |
|
Ground Level |
Living Room |
7.39 m |
2.69 m |
7.39 m x 2.69 m |
|
Ground Level |
Dining Room |
7.39 m |
2.69 m |
7.39 m x 2.69 m |
|
Ground Level |
Kitchen |
4.47 m |
2.69 m |
4.47 m x 2.69 m |
Utilities
|
Sewer
|
Installed |
|
Cable
|
Installed |

