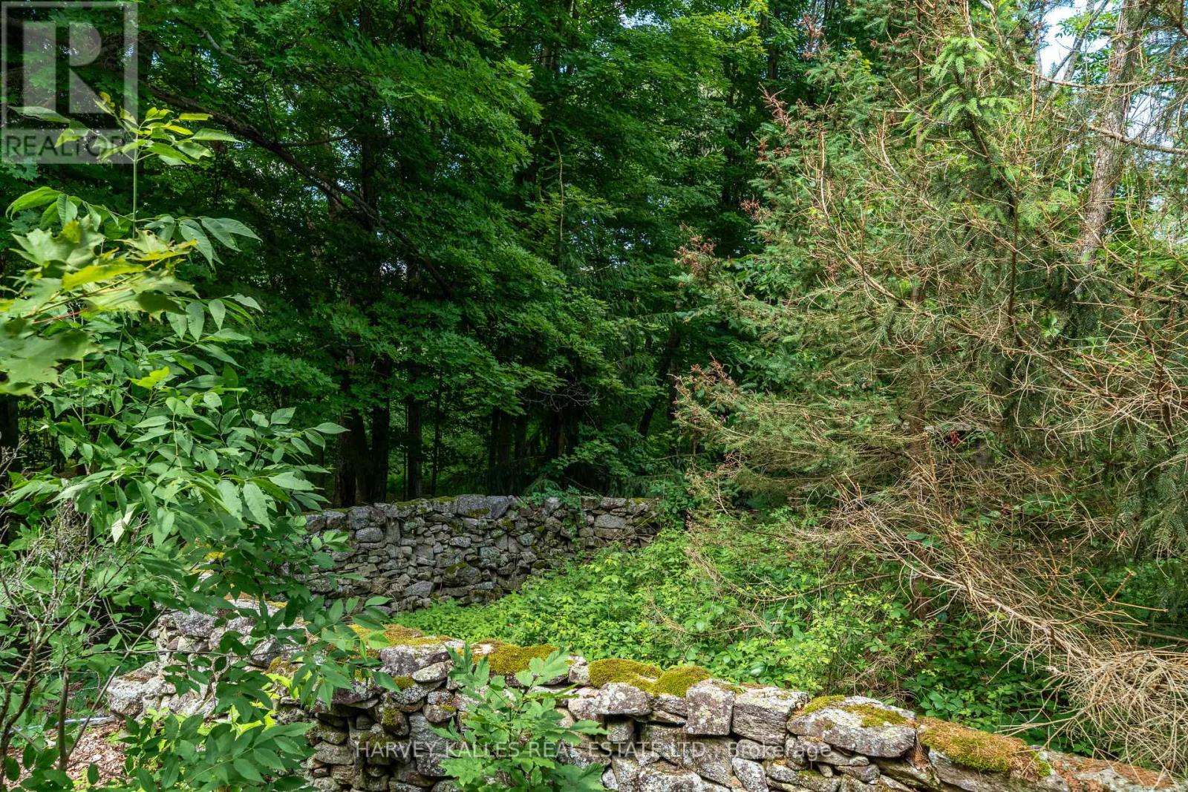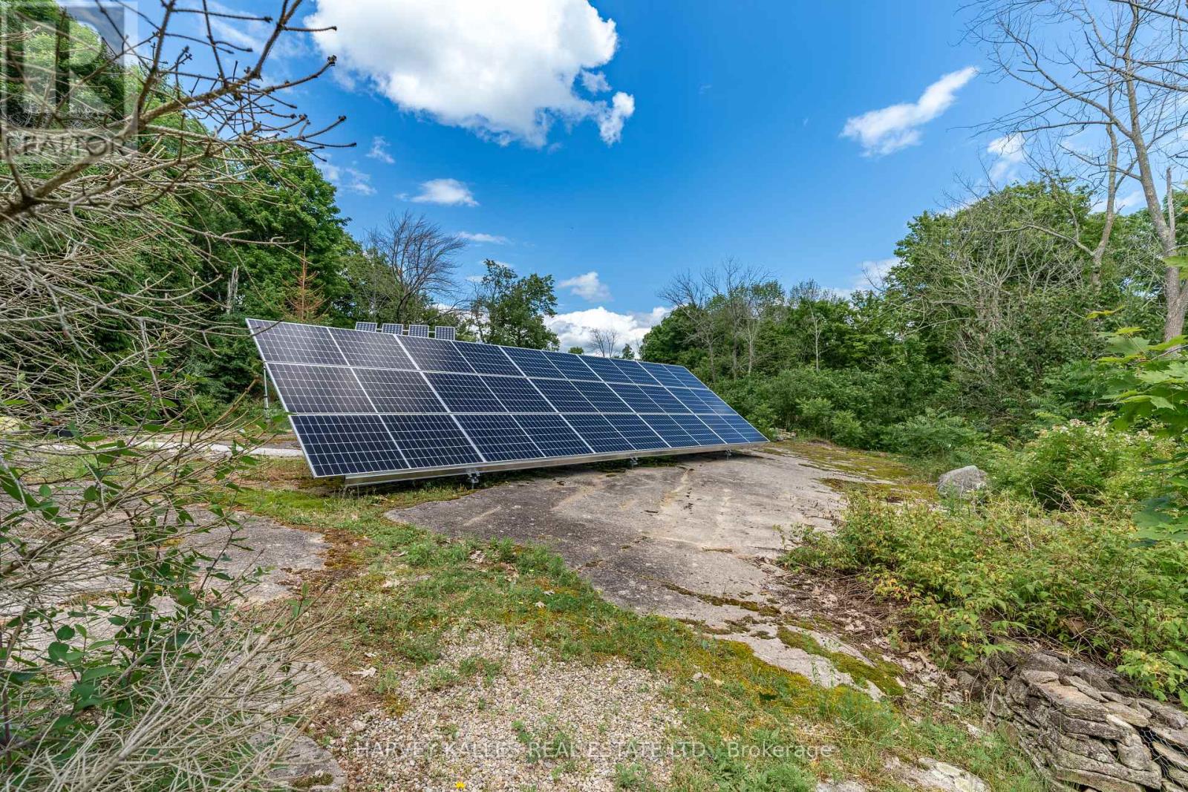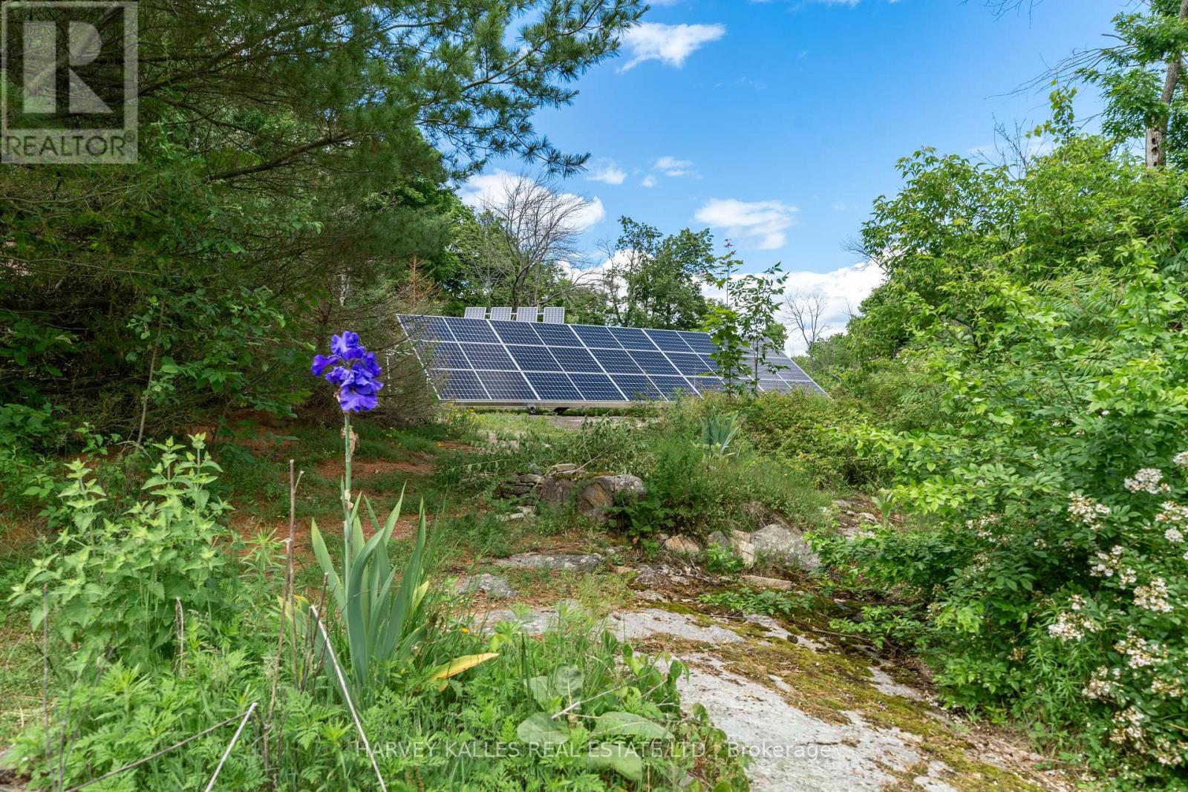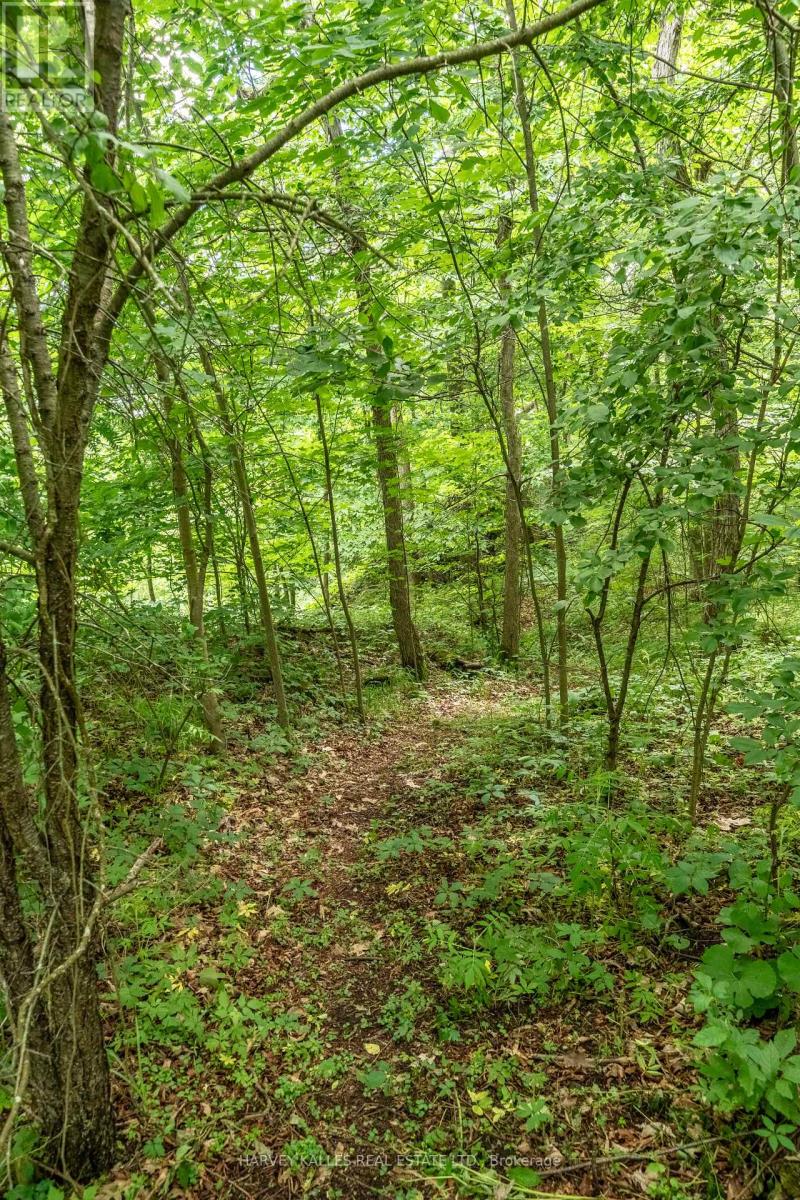2 Bedroom
1 Bathroom
Fireplace
Baseboard Heaters
Acreage
$565,000
Unique waterfront off-grid property sitting on roughly 19 acres of mixed land consisting of a gorgeous hardwood forest, big Canadian rock-face, beautiful spring wetlands with winding trails filled with wildflowers, and sumach trees most all the way to the water. South Frontenac is located on the ancestral lands of the Algonquin, Anishinaabe, and the Haudenosaunee peoples. This stunning property has a 2 bedroom, 1 bath off-grid home perched perfectly in the forest...the ability to dream here is easy. The solar panels, batteries, and equipment are all new (further details available upon request). Newer septic has a larger capacity than current use, drilled well, with a good flow rate, a second area on property has been cleared for a potential new dwelling. Camping onsite is easy with cleared lands and large campfire pits, current owners have welcomed Hip Camp accommodations. The drive into Kingston is 20 minutes, so you can leave the city behind and come home to quiet. Potential here is beautiful, come and have a look and fall in love with the lands of South Frontenac. There is Provincially Protected wetlands at the waters edge of property, GIS photos available. (id:27910)
Property Details
|
MLS® Number
|
X8455114 |
|
Property Type
|
Single Family |
|
Features
|
Wooded Area, Rocky, Partially Cleared, Wetlands, Marsh, Hilly, Solar Equipment |
|
Parking Space Total
|
10 |
|
View Type
|
Direct Water View |
Building
|
Bathroom Total
|
1 |
|
Bedrooms Above Ground
|
2 |
|
Bedrooms Total
|
2 |
|
Appliances
|
Dishwasher, Dryer, Refrigerator, Stove, Washer |
|
Construction Style Attachment
|
Detached |
|
Exterior Finish
|
Vinyl Siding |
|
Fireplace Present
|
Yes |
|
Heating Fuel
|
Propane |
|
Heating Type
|
Baseboard Heaters |
|
Type
|
House |
Land
|
Access Type
|
Year-round Access |
|
Acreage
|
Yes |
|
Sewer
|
Septic System |
|
Size Irregular
|
252.48 X 1833.7 Ft |
|
Size Total Text
|
252.48 X 1833.7 Ft|10 - 24.99 Acres |
Rooms
| Level |
Type |
Length |
Width |
Dimensions |
|
Main Level |
Kitchen |
5.4 m |
4.44 m |
5.4 m x 4.44 m |
|
Main Level |
Living Room |
4.33 m |
4.44 m |
4.33 m x 4.44 m |
|
Main Level |
Bedroom |
3.89 m |
4.44 m |
3.89 m x 4.44 m |
|
Main Level |
Bedroom 2 |
2.48 m |
3.4 m |
2.48 m x 3.4 m |
|
Main Level |
Bathroom |
3.41 m |
2.48 m |
3.41 m x 2.48 m |










































