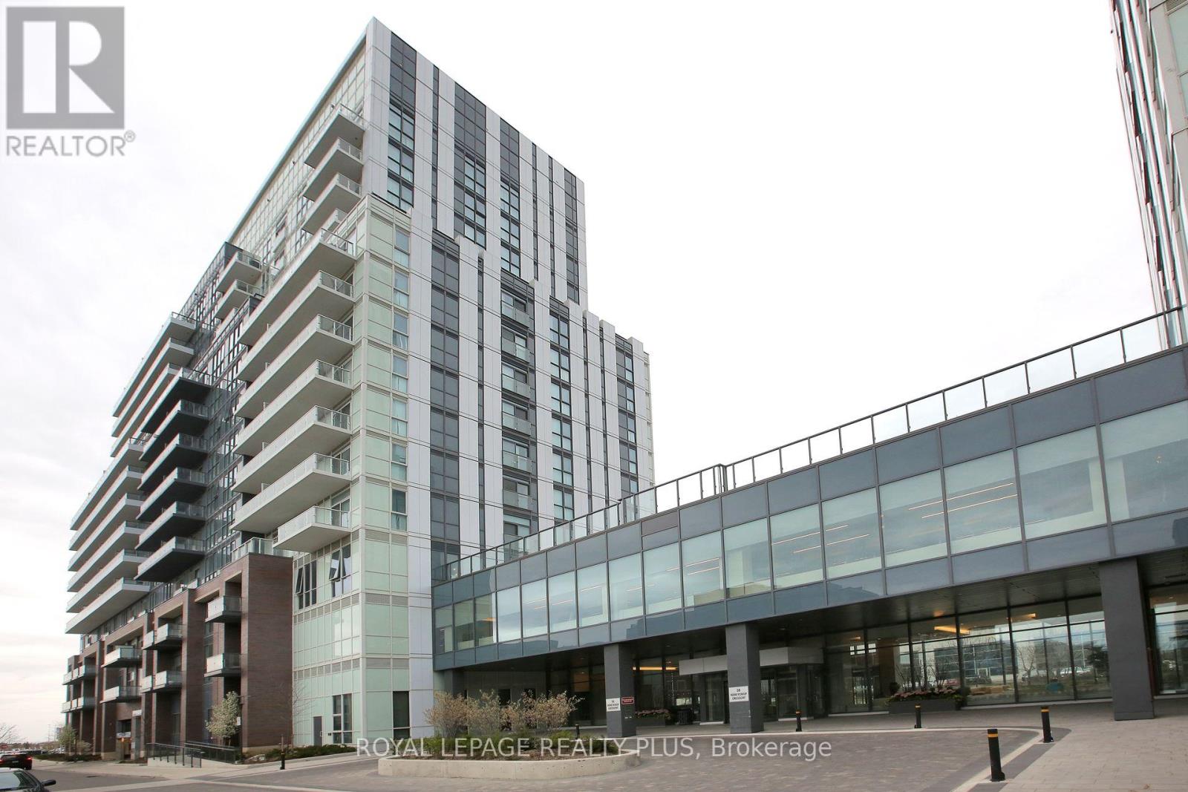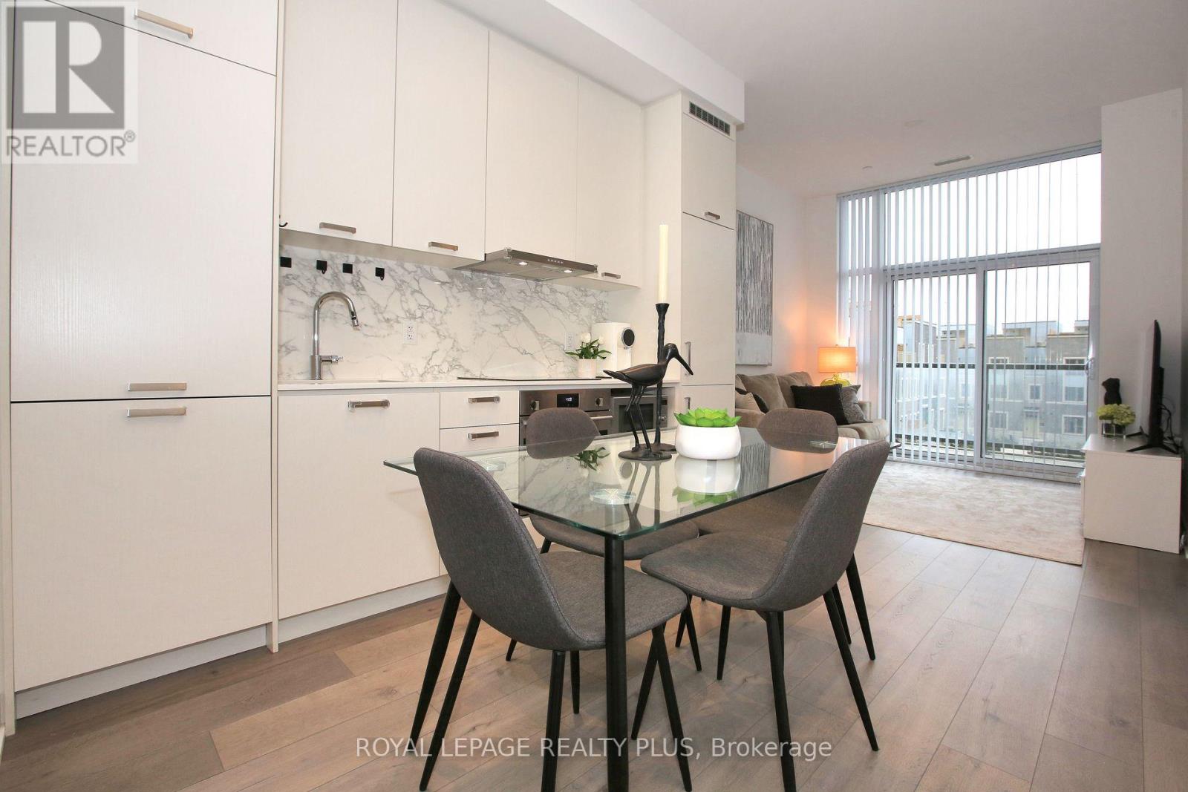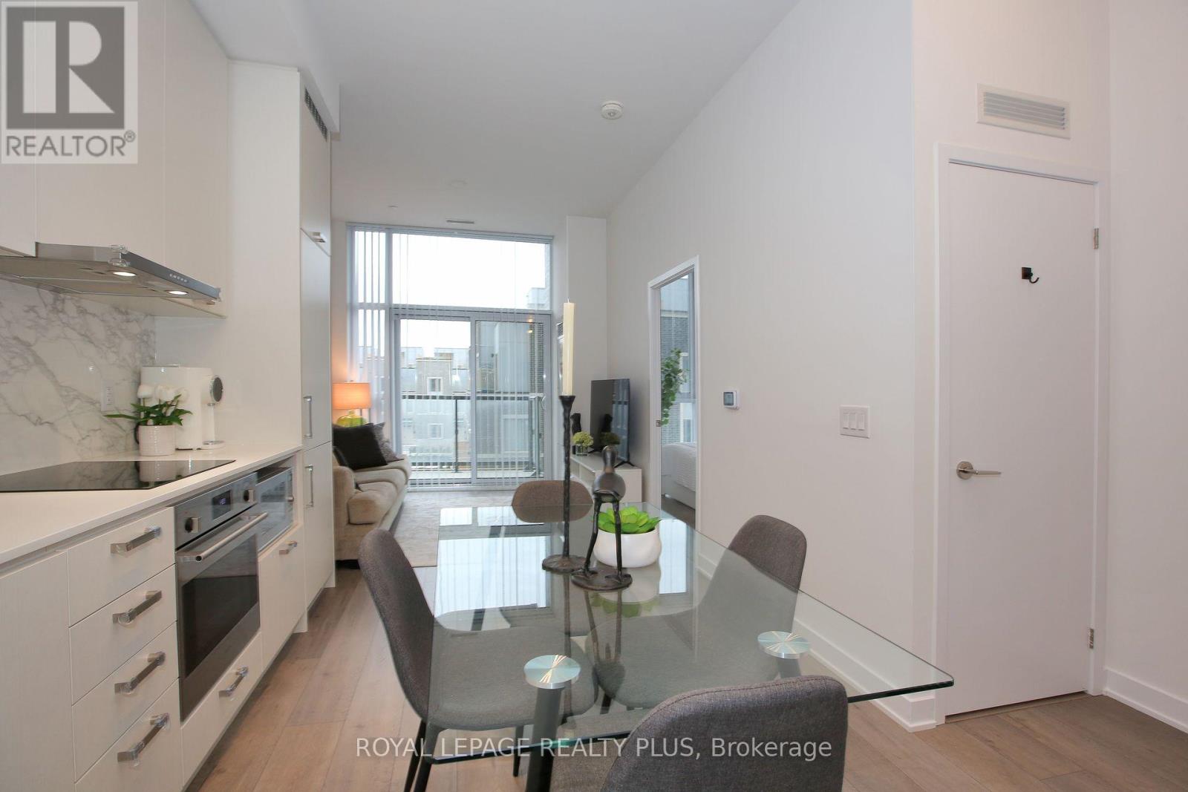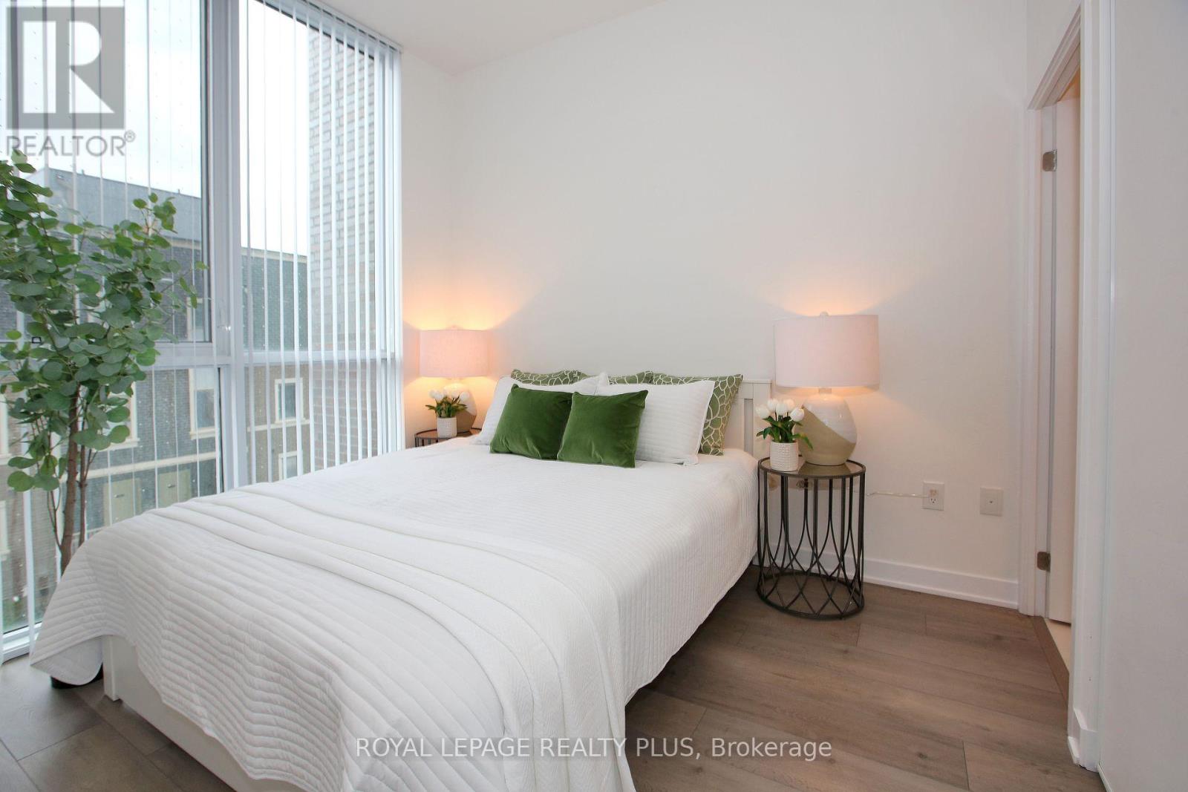2 Bedroom
2 Bathroom
Central Air Conditioning
Forced Air
$659,000Maintenance,
$539.94 Monthly
This incredible just about 700 soft (689 sqft) south-facing condominium offers 2 bedrooms, 2 full bathrooms, and 1 underground parking spot. It also offers a balcony, 9-foot high ceilings, quartz countertops, a stylish backsplash, and built-in kitchen appliances. Enjoy the convenience of in-suite laundry and a walk-in closet in the foyer, complemented by floor-to-ceiling windows that bring in plenty of natural light to the open-concept space. The spacious master bedroom features a 4-piece ensuite bathroom, while the second bedroom boasts two large closets. Residents can take advantage of top-tier amenities such as a state-of-the-art theater,fully equipped fitness center with a separate cardio area and weight room, a pet wash station, a stylish party room, a yoga studio, and the services of a 24-hour concierge for added security and convenience. Located in a family-friendly area, this condo is also at the heart of culture, commerce, and connectivity. With a multitude of dining, shopping, and entertainment options just steps away, this condo offers the perfect combination of convenience and tranquility. Don't miss out on the opportunity to live in this dream home. Book a viewing today and experience luxury living at its finest. (id:27910)
Property Details
|
MLS® Number
|
N8462450 |
|
Property Type
|
Single Family |
|
Community Name
|
Vaughan Corporate Centre |
|
Community Features
|
Pet Restrictions |
|
Features
|
Balcony, In Suite Laundry |
|
Parking Space Total
|
1 |
Building
|
Bathroom Total
|
2 |
|
Bedrooms Above Ground
|
2 |
|
Bedrooms Total
|
2 |
|
Appliances
|
Blinds, Dishwasher, Oven, Refrigerator |
|
Cooling Type
|
Central Air Conditioning |
|
Exterior Finish
|
Brick |
|
Heating Fuel
|
Natural Gas |
|
Heating Type
|
Forced Air |
|
Type
|
Apartment |
Parking
Land
Rooms
| Level |
Type |
Length |
Width |
Dimensions |
|
Main Level |
Living Room |
4.08 m |
6.24 m |
4.08 m x 6.24 m |
|
Main Level |
Kitchen |
4.08 m |
6.24 m |
4.08 m x 6.24 m |
|
Main Level |
Dining Room |
4.08 m |
6.24 m |
4.08 m x 6.24 m |
|
Main Level |
Primary Bedroom |
2.8 m |
3.23 m |
2.8 m x 3.23 m |
|
Main Level |
Bedroom 2 |
2.89 m |
2.46 m |
2.89 m x 2.46 m |
|
Main Level |
Laundry Room |
|
|
Measurements not available |
|
Main Level |
Bathroom |
|
|
Measurements not available |
|
Main Level |
Bathroom |
|
|
Measurements not available |
|
Main Level |
Foyer |
|
|
Measurements not available |


























