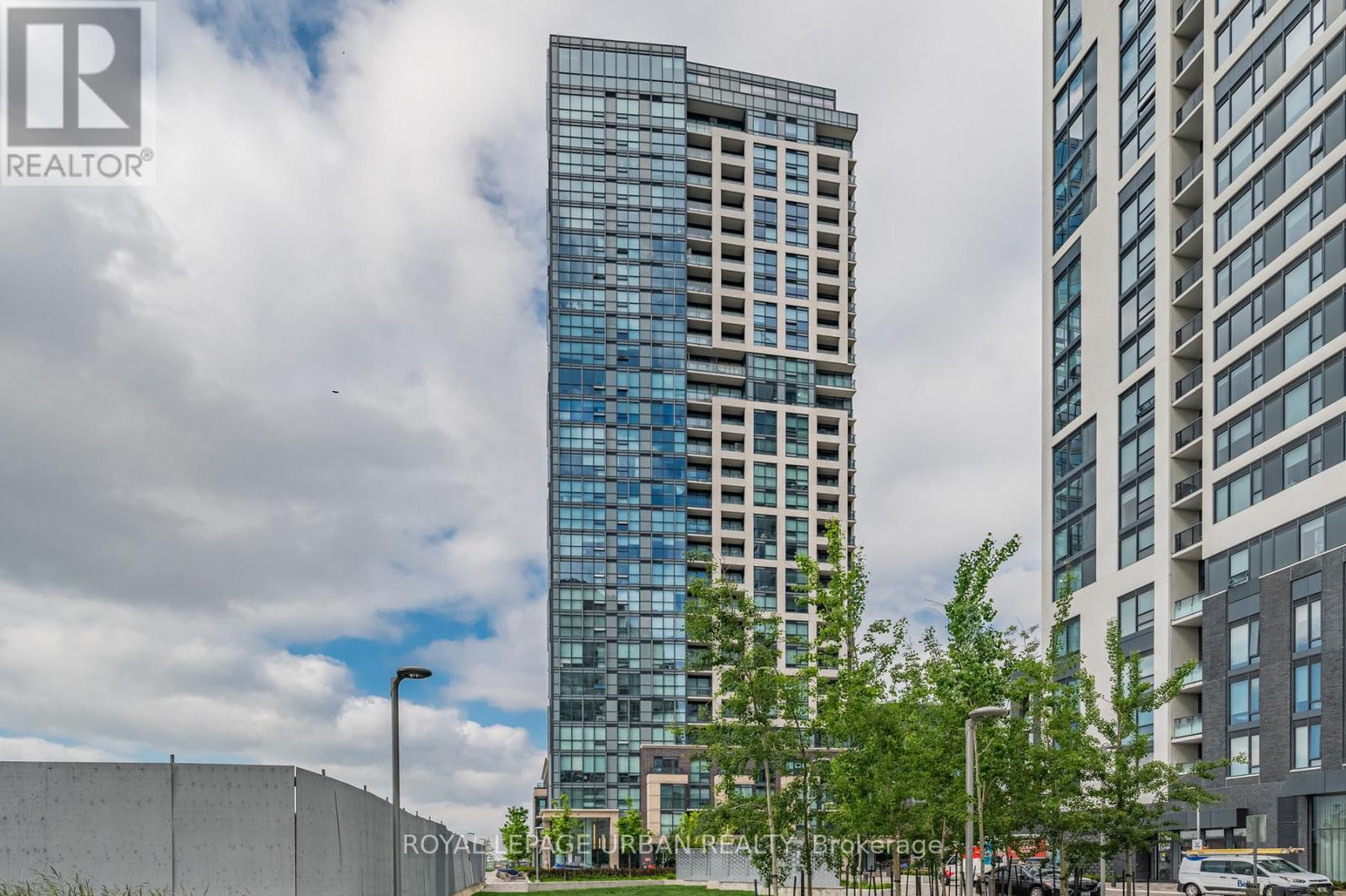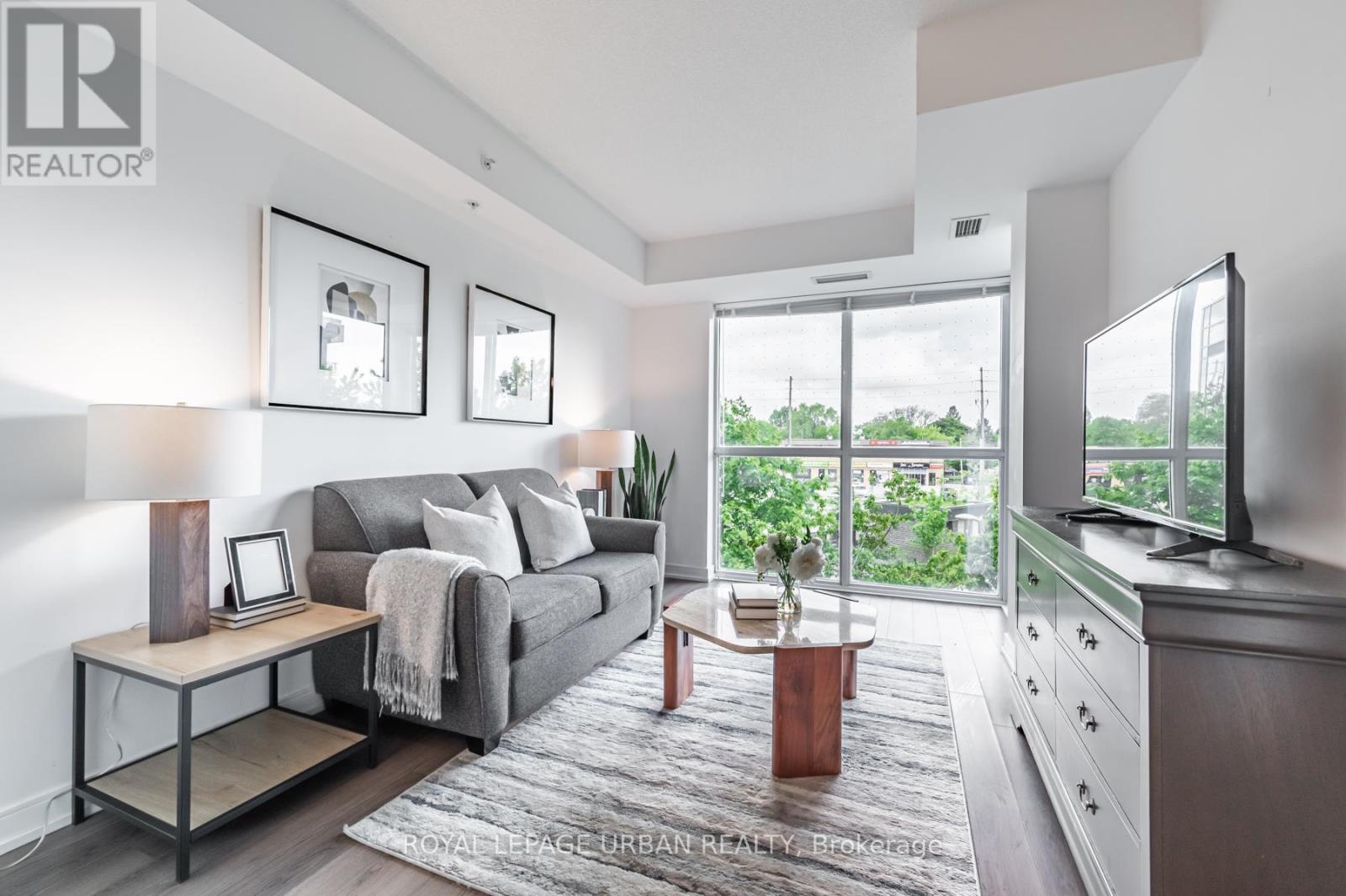1 Bedroom
1 Bathroom
Central Air Conditioning
Forced Air
$530,000Maintenance,
$440.48 Monthly
Bright, Spacious And Oh So Gracious. Fall In Love With This Etobicoke Charmer. 616 Total Square Feet Plus 47 Square Feet Balcony. Welcome To This Beautiful Unique One Bed, One Bath Suite In The Active And Vibrant Etobicoke Community. Open Concept With Loads Of Natural Light Throughout. Functional Layout. Be Prepared To Be Wowed With The Fine Attention To Detail. Foyer Has An Alcove That Can Be Used As An Office, Seating Area Or Extra Storage Space. Modern Kitchen With Unique Island That Can Be Used As A Dining Table. Spacious Bedroom With Double Closet Space. Enjoy Your Morning Coffee Or That Special Book On Your Peaceful Balcony. 1 Locker Included. Fantastic Location. Booming Area With Easy Access To Transit, Food & Shopping. Steps To Kipling Subway Station. Few Minute Drive To The 427 & Gardiner Expressway. Building Amenities Include: Gym, Party Room, Multimedia Room, Theatre, Rooftop Deck, Visitor Parking, 24/7 Concierge. Pet Friendly Community. Start Packing Your Bags! Don't Miss This Unique Opportunity! **** EXTRAS **** 616 Square Feet Plus 47 Square Feet Balcony. Perfect Opportunity For First Time Home Buyers, Investors Or Empty Nestors. Fine Attention To Detail. Perfect Opportunity To Purchase In The Heart Of Etobicoke. (id:27910)
Property Details
|
MLS® Number
|
W8354988 |
|
Property Type
|
Single Family |
|
Community Name
|
Islington-City Centre West |
|
Amenities Near By
|
Park, Place Of Worship, Public Transit, Schools |
|
Community Features
|
Pet Restrictions |
|
Features
|
Balcony, In Suite Laundry |
|
View Type
|
View |
Building
|
Bathroom Total
|
1 |
|
Bedrooms Above Ground
|
1 |
|
Bedrooms Total
|
1 |
|
Amenities
|
Security/concierge, Party Room, Visitor Parking, Storage - Locker |
|
Appliances
|
Window Coverings |
|
Cooling Type
|
Central Air Conditioning |
|
Exterior Finish
|
Concrete |
|
Heating Fuel
|
Natural Gas |
|
Heating Type
|
Forced Air |
|
Type
|
Apartment |
Parking
Land
|
Acreage
|
No |
|
Land Amenities
|
Park, Place Of Worship, Public Transit, Schools |
Rooms
| Level |
Type |
Length |
Width |
Dimensions |
|
Main Level |
Kitchen |
3.07 m |
3.35 m |
3.07 m x 3.35 m |
|
Main Level |
Living Room |
4.06 m |
3.05 m |
4.06 m x 3.05 m |
|
Main Level |
Bedroom |
3.76 m |
2.79 m |
3.76 m x 2.79 m |
|
Main Level |
Foyer |
2.44 m |
1.75 m |
2.44 m x 1.75 m |
|
Main Level |
Bathroom |
1.52 m |
2.74 m |
1.52 m x 2.74 m |





























