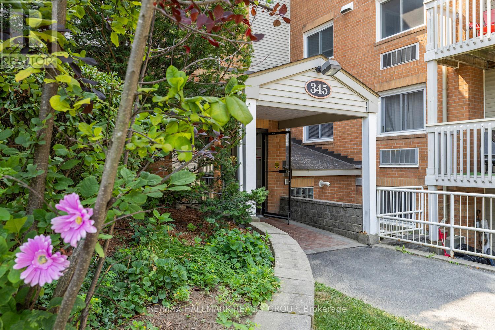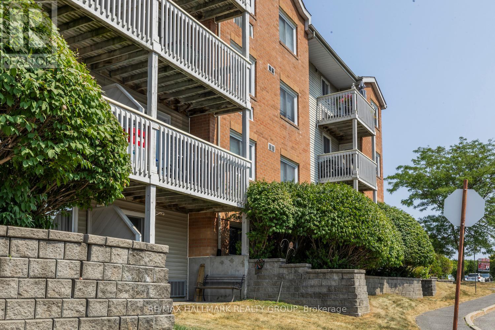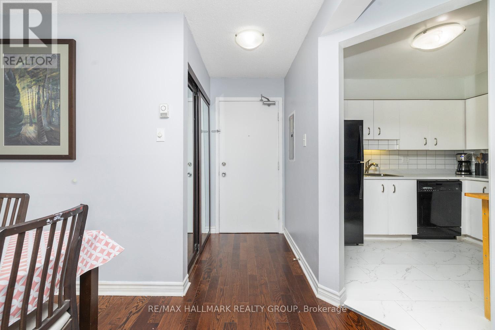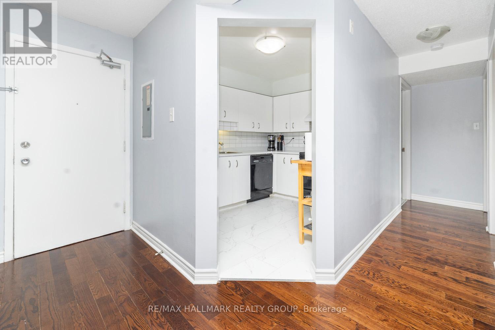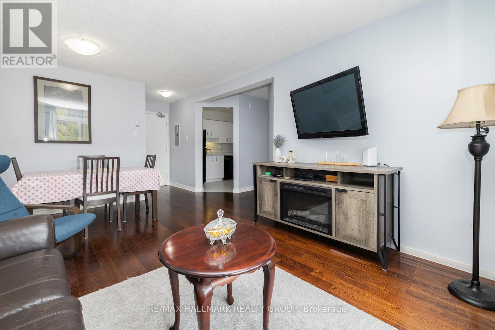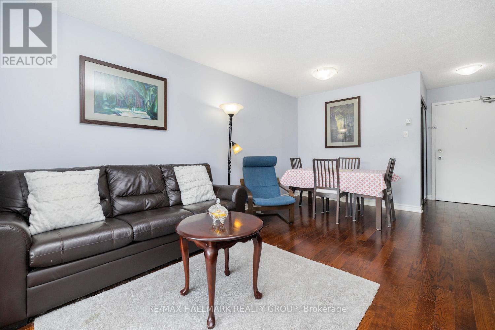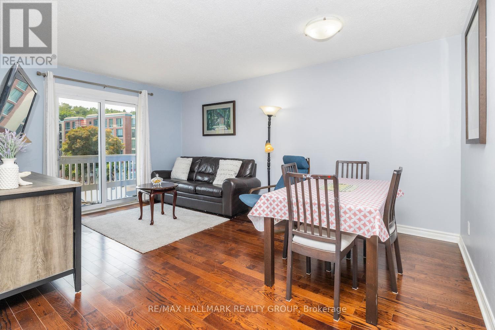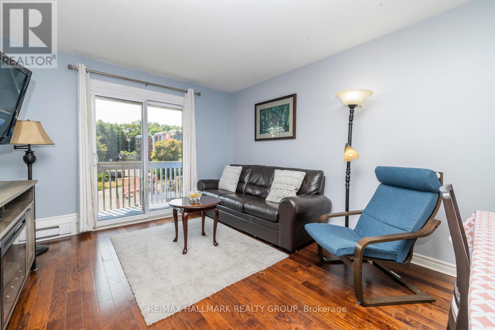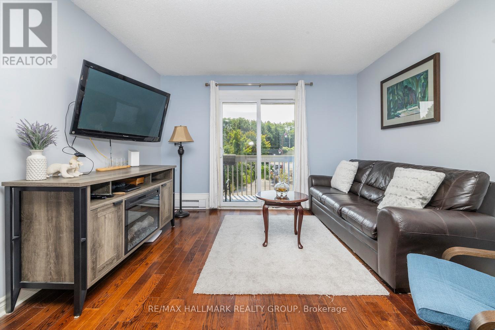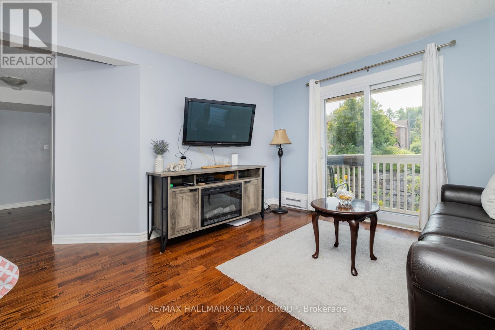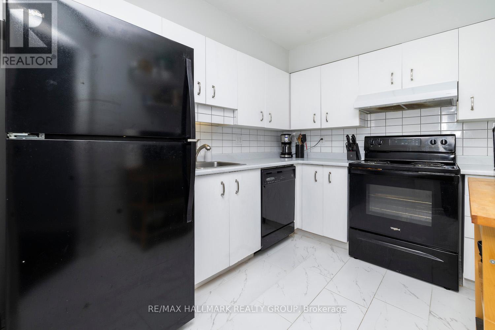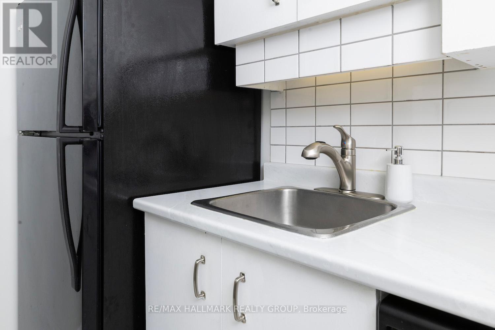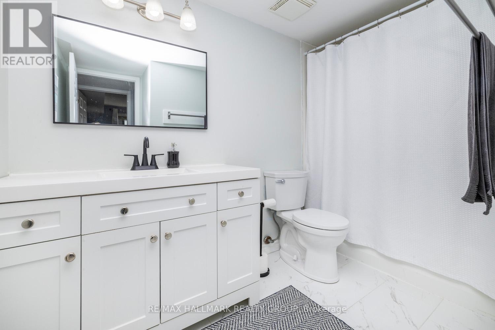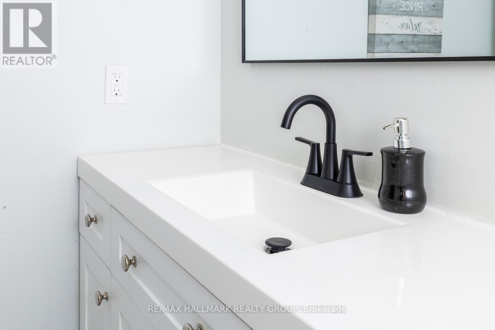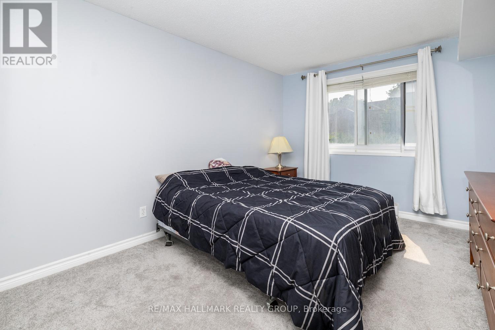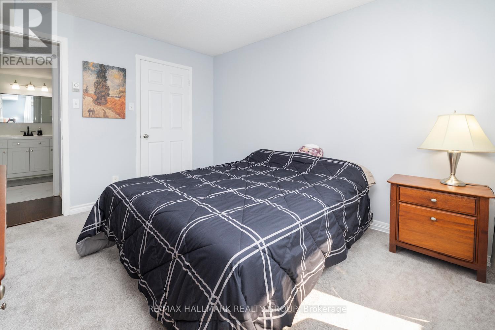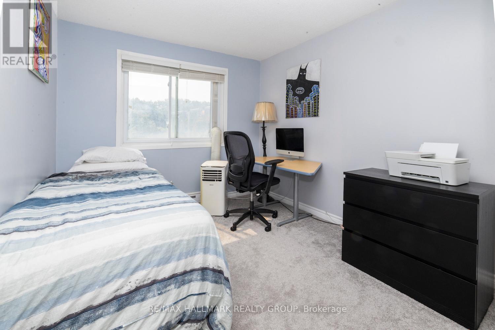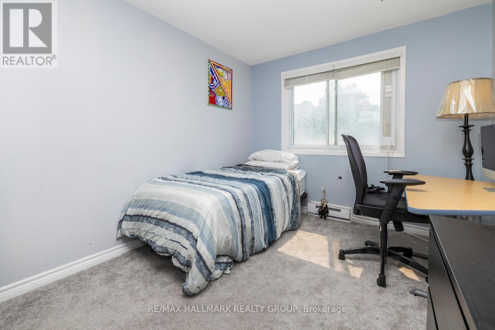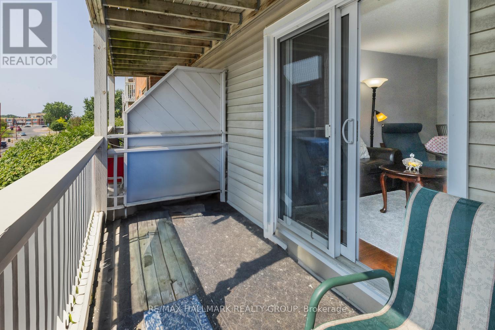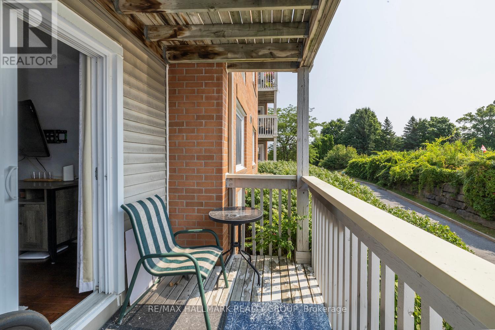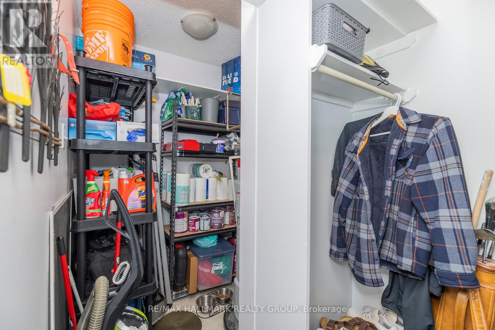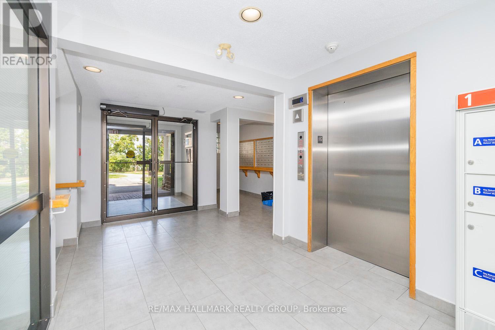203 - 345 Centrum Boulevard Ottawa, Ontario K1E 3W9
$269,900Maintenance, Water, Insurance
$511.69 Monthly
Maintenance, Water, Insurance
$511.69 MonthlyAMAZING VALUE with this SPACIOUS FULLY RENOVATED 2 bedroom condo located in a sought after area close to many wonderful AMENITIES. Perfect for FIRST TIME HOMEBUYERS or those looking to downsize! SOUTH FACING condo with generous BALCONY with view of greenspace and lots of natural sunlight. Featuring HARDWOOD FLOORING in living room and dining area as well as the hallway, freshly painted throughout, new carpets in both bedrooms, bright and spacious master bedroom with large WALK-IN CLOSET, UPDATED KITCHEN and bathroom with MODERN CABINETRY accented by stylish black fixtures. A convenient laundry room can be found in the building with newer washers and dryers. Just a short walk to Place D'Orleans, The Aqua Life public pool, transit, restaurants, doctor's offices and much more. Why rent, when you can own your own home. (id:28469)
Property Details
| MLS® Number | X12362719 |
| Property Type | Single Family |
| Neigbourhood | Orléans |
| Community Name | 1102 - Bilberry Creek/Queenswood Heights |
| Community Features | Pets Allowed With Restrictions |
| Features | Balcony |
| Parking Space Total | 1 |
Building
| Bathroom Total | 1 |
| Bedrooms Above Ground | 2 |
| Bedrooms Total | 2 |
| Amenities | Storage - Locker |
| Appliances | Water Heater, Dishwasher, Stove, Refrigerator |
| Basement Type | None |
| Cooling Type | Window Air Conditioner |
| Exterior Finish | Brick |
| Heating Fuel | Electric |
| Heating Type | Baseboard Heaters |
| Size Interior | 700 - 799 Ft2 |
| Type | Apartment |
Parking
| No Garage |
Land
| Acreage | No |
| Zoning Description | Residential Condo |
Rooms
| Level | Type | Length | Width | Dimensions |
|---|---|---|---|---|
| Main Level | Living Room | 3.51 m | 3.11 m | 3.51 m x 3.11 m |
| Main Level | Dining Room | 2.52 m | 2.3 m | 2.52 m x 2.3 m |
| Main Level | Kitchen | 4.32 m | 2.9 m | 4.32 m x 2.9 m |
| Main Level | Primary Bedroom | 3.81 m | 3.18 m | 3.81 m x 3.18 m |
| Main Level | Bedroom 2 | 3.15 m | 2.85 m | 3.15 m x 2.85 m |

