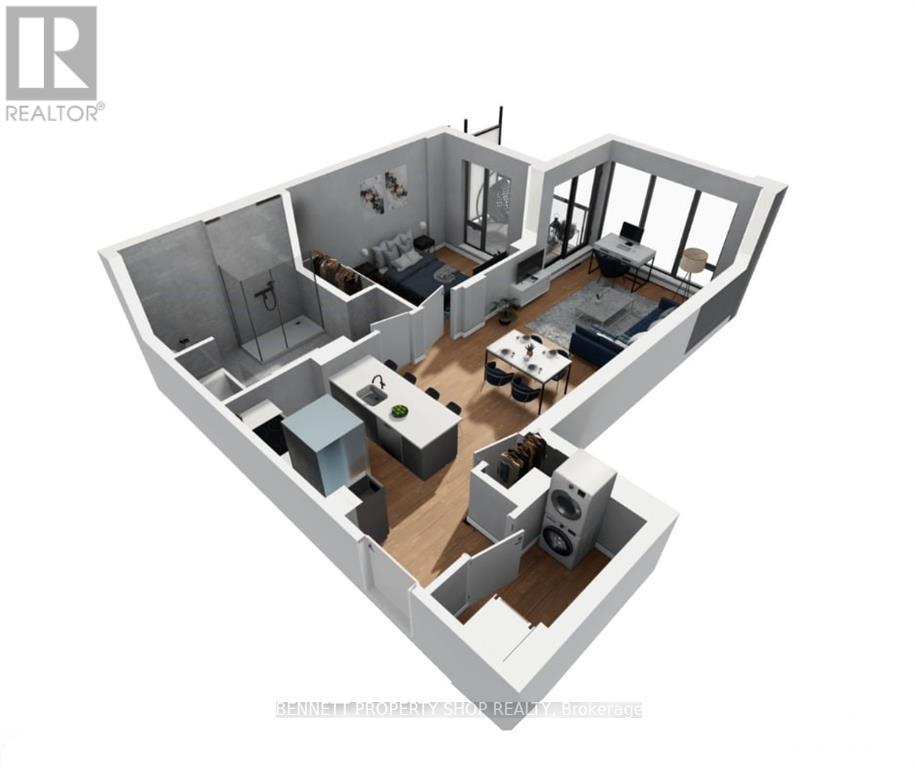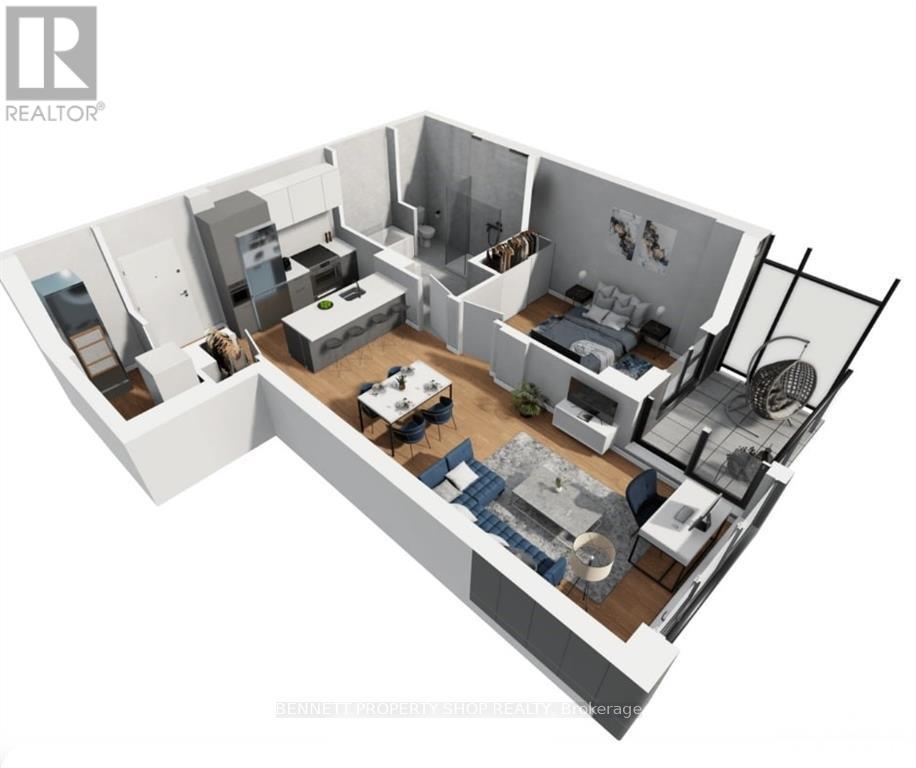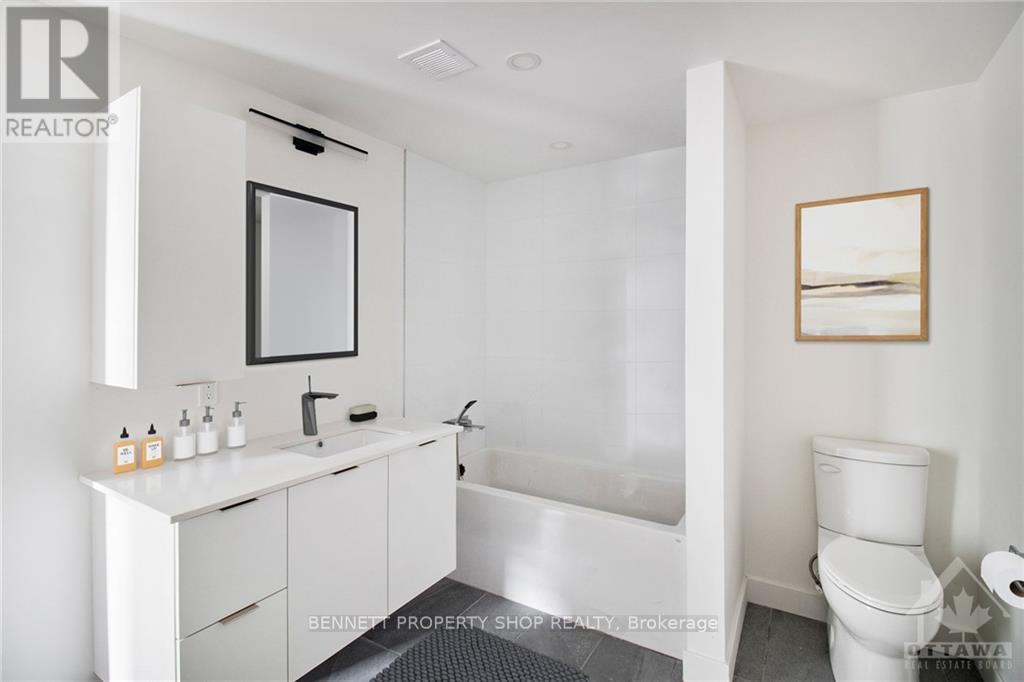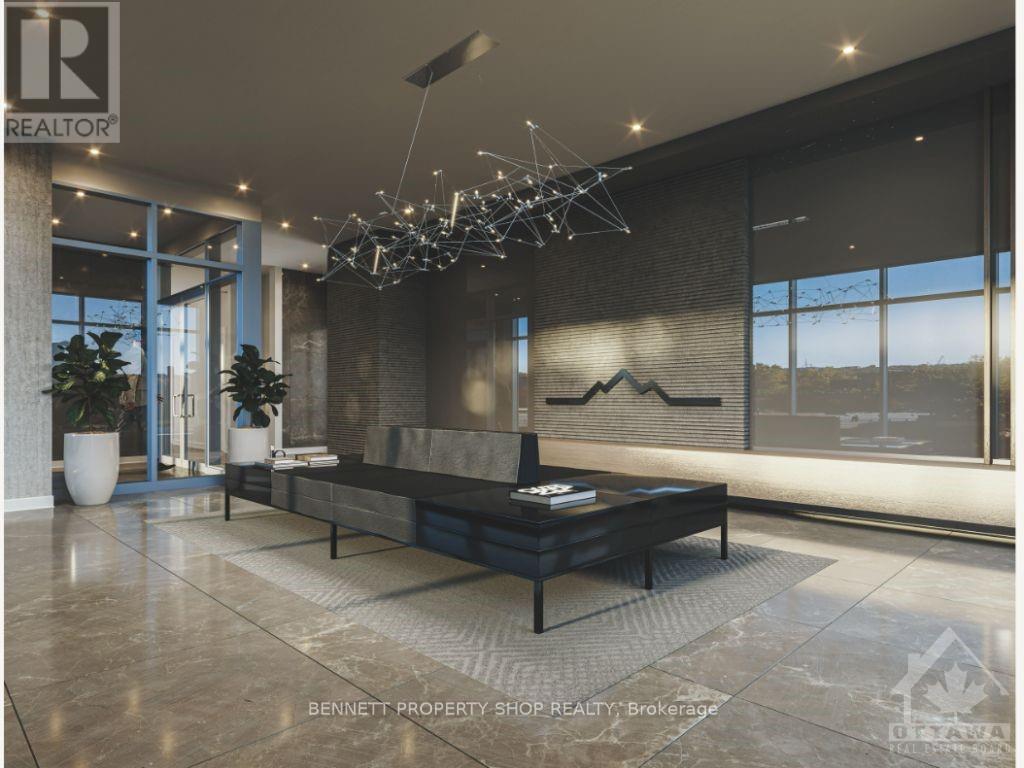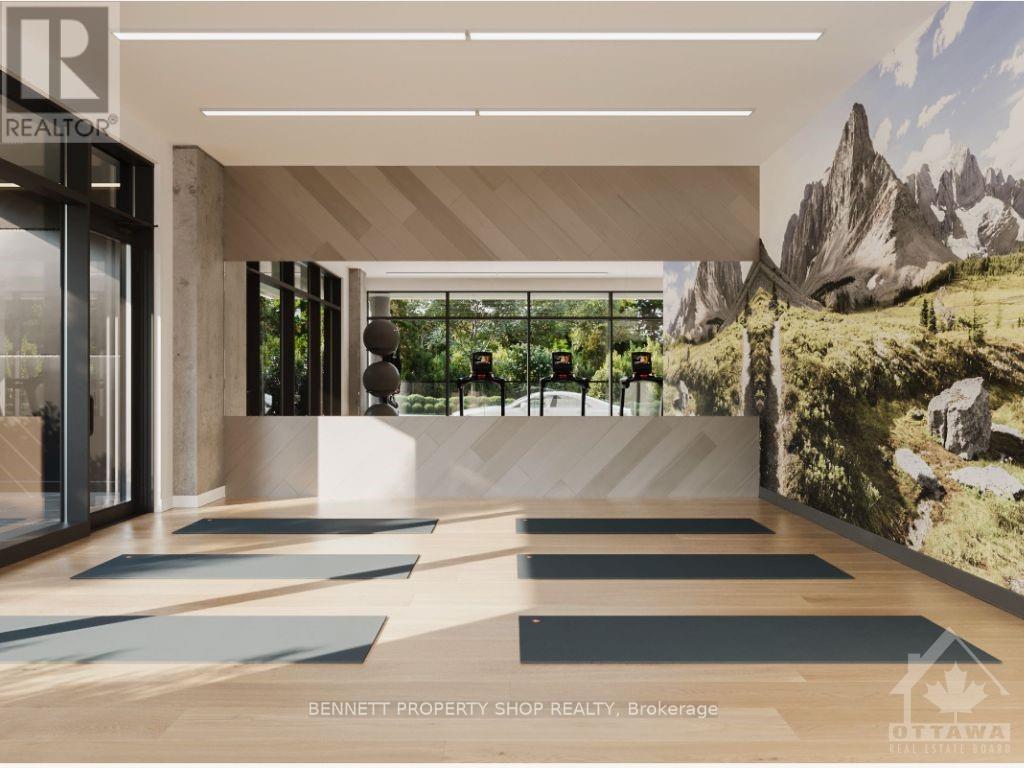203 - 600 Mountaineer Ottawa, Ontario K1G 6Y8
$1,969 Monthly
As a single professional working nearby, you couldnt ask for a better location. This luxury rental building is perfectly situated near Ottawa General Hospital, CHEO, and shopping centers, making your daily commute a breeze with easy access to public transit and the Queensway. The rooftop terrace will be a favorite spot to unwind after work, whether you're soaking up the sun or enjoying a BBQ with friends. Staying active is easy with the on-site fitness center and yoga room, and the lounge and co-working space offer the perfect balance of relaxation and productivity.The convenience of stainless steel appliances, in-suite laundry, and Bell Fibe internet makes life so much easier. Plus, window coverings and storage lockers are included. Showings are booked TUE-WED 1-7PM or SAT-SUN 11-4pm. PROMO: 3 MONTHS FREE RENT AND PARKING FOR A LIMITED TIME Price reflects Promo on 2 year lease.Some units are available for immediate occupancy. (id:28469)
Property Details
| MLS® Number | X9519829 |
| Property Type | Single Family |
| Neigbourhood | Elmvale |
| Community Name | 3701 - Elmvale Acres |
| Amenities Near By | Public Transit, Park |
| Communication Type | High Speed Internet |
| Community Features | Community Centre |
Building
| Bedrooms Above Ground | 1 |
| Bedrooms Total | 1 |
| Age | New Building |
| Amenities | Exercise Centre |
| Appliances | Water Heater, Dishwasher, Dryer, Stove, Washer, Refrigerator |
| Cooling Type | Central Air Conditioning |
| Exterior Finish | Concrete |
| Heating Fuel | Natural Gas |
| Heating Type | Forced Air |
| Size Interior | 700 - 1,100 Ft2 |
| Type | Other |
| Utility Water | Municipal Water |
Land
| Acreage | No |
| Land Amenities | Public Transit, Park |
| Sewer | Sanitary Sewer |
| Zoning Description | Residential |
Rooms
| Level | Type | Length | Width | Dimensions |
|---|---|---|---|---|
| Main Level | Kitchen | 2.66 m | 2.94 m | 2.66 m x 2.94 m |
| Main Level | Bedroom | 3.5 m | 2.79 m | 3.5 m x 2.79 m |
| Main Level | Living Room | 7.08 m | 3.35 m | 7.08 m x 3.35 m |
| Main Level | Bathroom | 3.12 m | 2.49 m | 3.12 m x 2.49 m |
Utilities
| Cable | Installed |



