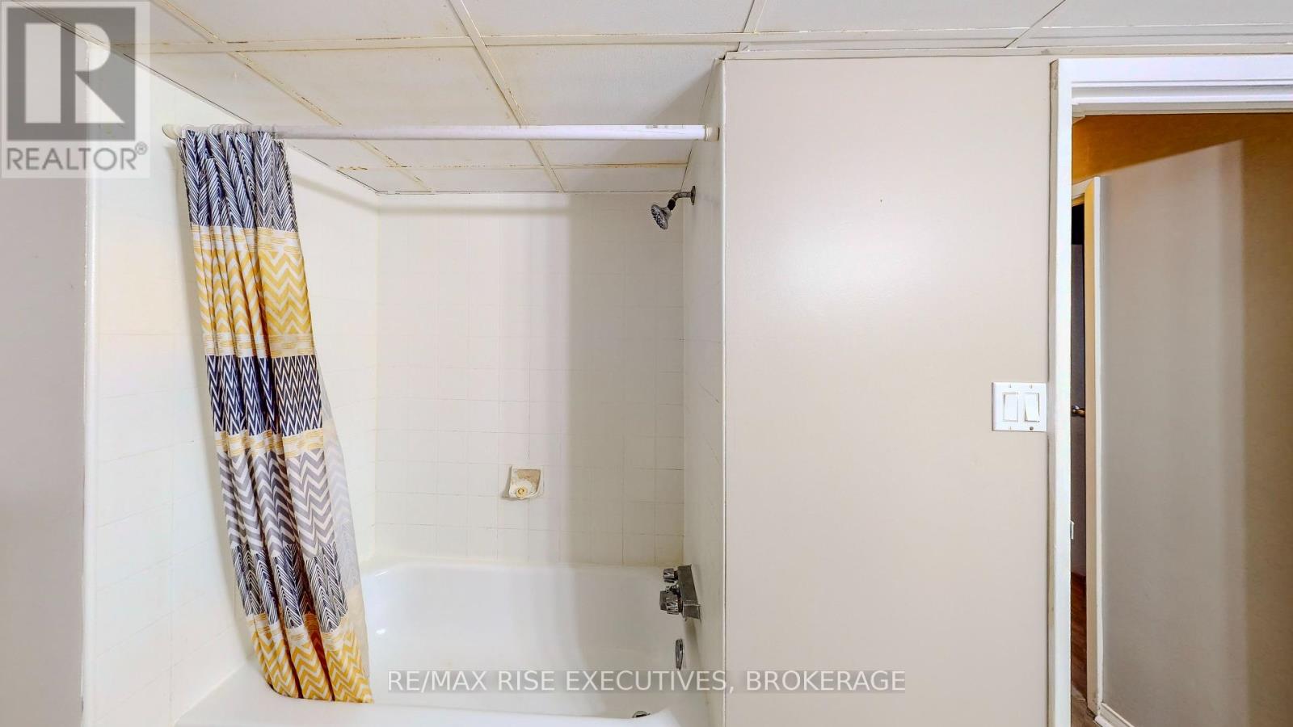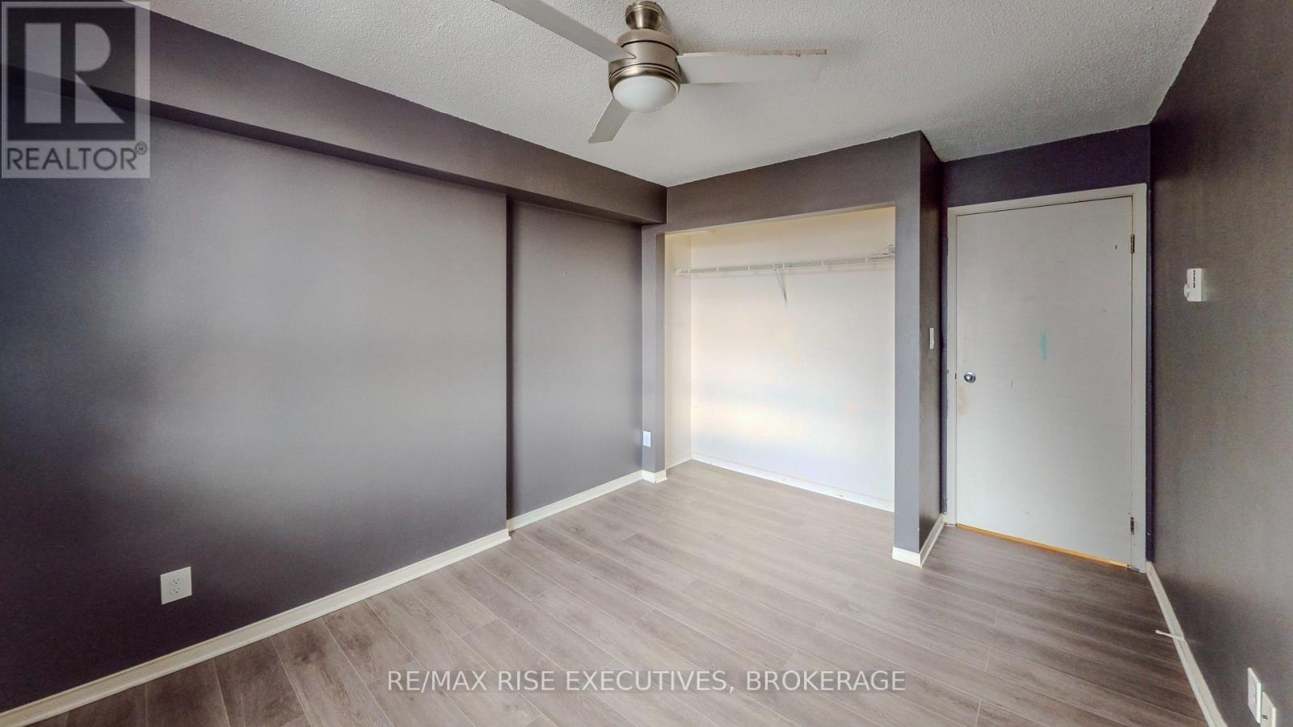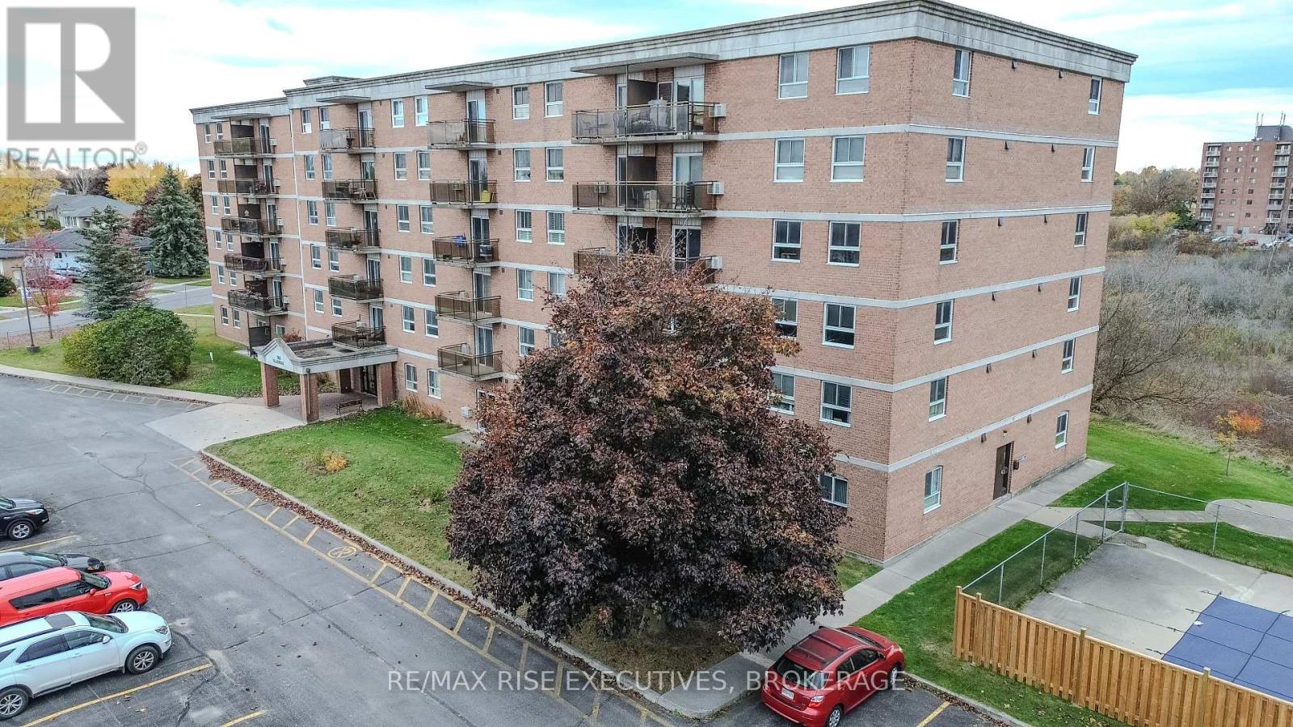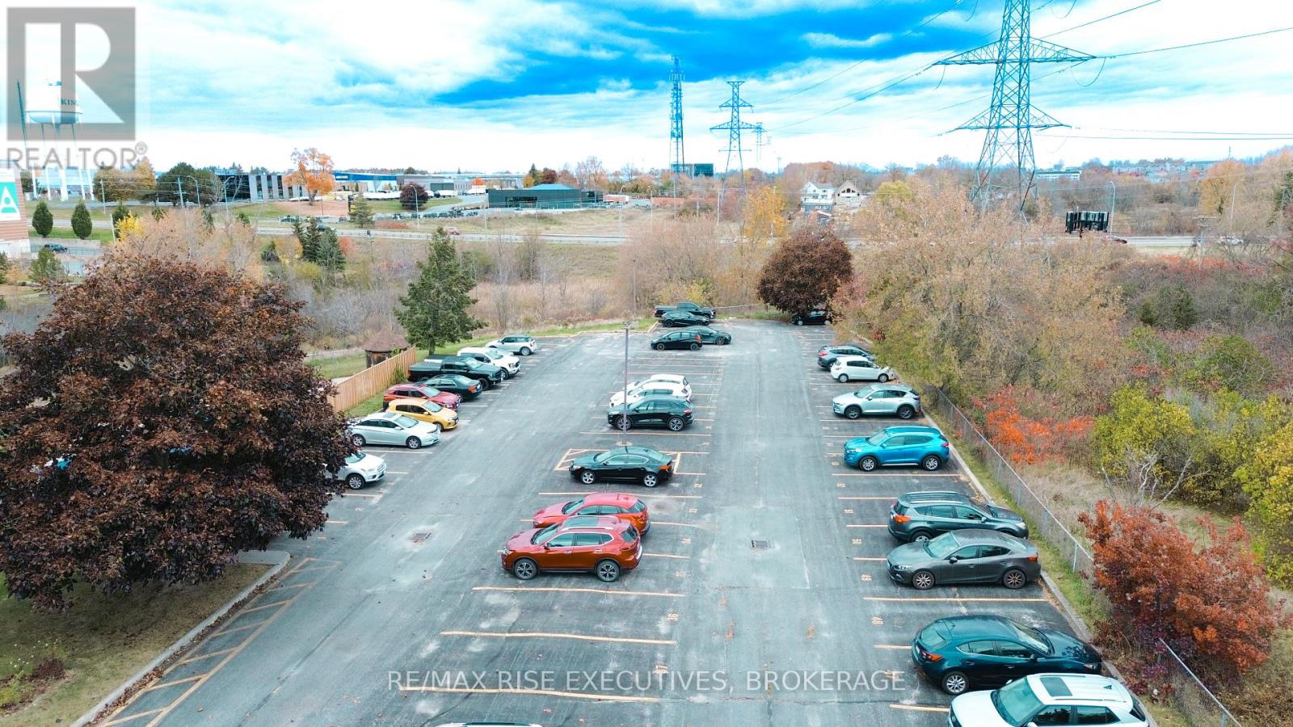203 - 745 Davis Drive Kingston, Ontario K7M 8J4
$337,900Maintenance, Insurance, Water, Parking
$425 Monthly
Maintenance, Insurance, Water, Parking
$425 MonthlyWelcome to your urban oasis! , 745 Davis Drive, Unit 203, Second level This 2-bedroom condo offers the perfect blend of comfort and convenience in the heart of the city. Step into a bright, open living area with brand-new carpet-free flooring. The updated kitchen features stainless steel appliances and plenty of storage. The spacious bedrooms are designed with relaxation in mind, with ample closet space and city views. Enjoy a range of building amenities including an outdoor pool, onsite laundry, and common rooms with 1 parking spot. Located just steps from dining, shopping, and entertainment options, plus easy access to public transportation. Experience city living at its finest, don't miss out on this gem! (id:28469)
Property Details
| MLS® Number | X10406495 |
| Property Type | Single Family |
| Community Name | East Gardiners Rd |
| AmenitiesNearBy | Public Transit |
| CommunityFeatures | Pets Not Allowed |
| Features | Lighting, Balcony |
| ParkingSpaceTotal | 1 |
| PoolType | Outdoor Pool |
| ViewType | City View |
Building
| BathroomTotal | 1 |
| BedroomsAboveGround | 2 |
| BedroomsTotal | 2 |
| Amenities | Visitor Parking, Separate Heating Controls |
| CoolingType | Wall Unit |
| ExteriorFinish | Brick, Concrete |
| FoundationType | Unknown |
| HeatingFuel | Electric |
| HeatingType | Baseboard Heaters |
| SizeInterior | 699.9943 - 798.9932 Sqft |
| Type | Apartment |
Land
| Acreage | No |
| LandAmenities | Public Transit |
| LandscapeFeatures | Landscaped |
| ZoningDescription | R4-17 |
Rooms
| Level | Type | Length | Width | Dimensions |
|---|---|---|---|---|
| Main Level | Living Room | 3.66 m | 5.03 m | 3.66 m x 5.03 m |
| Main Level | Dining Room | 3.35 m | 3.1 m | 3.35 m x 3.1 m |
| Main Level | Bedroom | 4.06 m | 3.07 m | 4.06 m x 3.07 m |
| Main Level | Bedroom 2 | 4.09 m | 2.82 m | 4.09 m x 2.82 m |
| Main Level | Kitchen | 2.62 m | 2.21 m | 2.62 m x 2.21 m |
| Main Level | Bathroom | 3.1 m | 2.21 m | 3.1 m x 2.21 m |










































