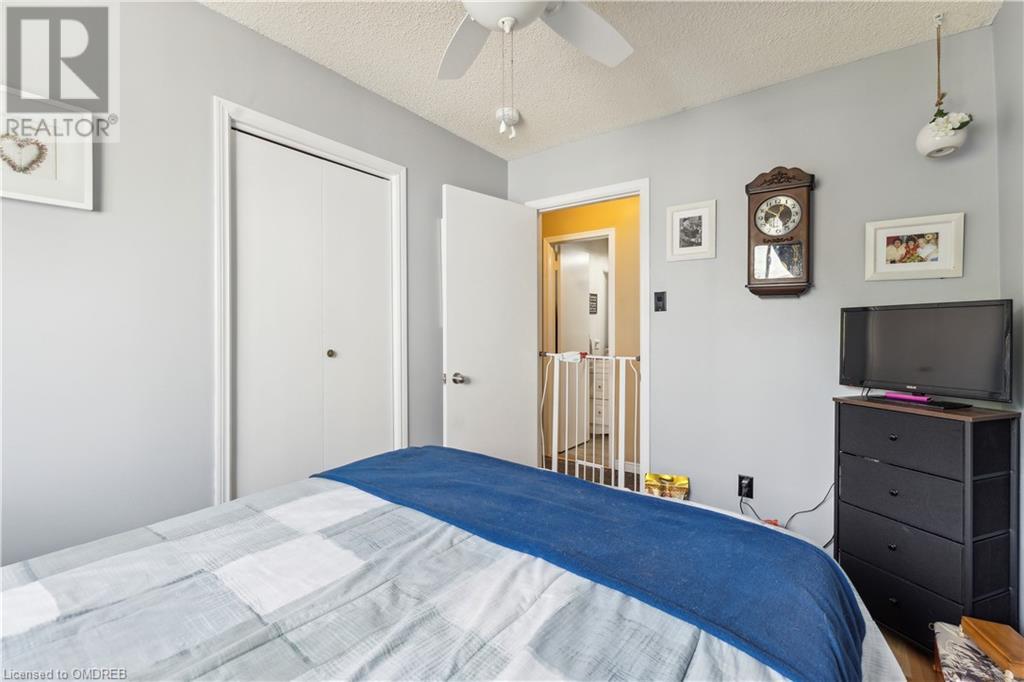3 Bedroom
1 Bathroom
1011 sqft
Bungalow
Central Air Conditioning
$2,000 Monthly
Heat, Water
Main Floor, Fully Separated Legal Duplex. Ample Parking and Abundant Natural Light Throughout This Raised Bungalow. Private Entrance and Own Laundry. Enjoy the Privacy of Being the Second Last Home on a Street Ending in a Cul-De-Sac, With No Rear Neighbors. Beautifully Maintained and Updated. This Main Floor Features Three Bedrooms, a Full Bath, and Its Own Laundry. Walkout Deck Off Of One Bedroom. Conveniently Located Near All Amenities, Including Shops, Schools, and Public Transportation. Don't Miss Out on This Beautiful Property in a Prime Location (id:27910)
Property Details
|
MLS® Number
|
40606382 |
|
Property Type
|
Single Family |
|
Amenities Near By
|
Hospital, Park, Place Of Worship, Playground, Public Transit, Schools, Shopping |
|
Features
|
Wet Bar |
|
Parking Space Total
|
4 |
|
Structure
|
Shed |
Building
|
Bathroom Total
|
1 |
|
Bedrooms Above Ground
|
3 |
|
Bedrooms Total
|
3 |
|
Appliances
|
Dishwasher, Dryer, Refrigerator, Stove, Water Purifier, Wet Bar, Washer, Window Coverings |
|
Architectural Style
|
Bungalow |
|
Basement Development
|
Partially Finished |
|
Basement Type
|
Full (partially Finished) |
|
Constructed Date
|
1987 |
|
Construction Style Attachment
|
Semi-detached |
|
Cooling Type
|
Central Air Conditioning |
|
Exterior Finish
|
Brick |
|
Foundation Type
|
Poured Concrete |
|
Heating Fuel
|
Natural Gas |
|
Stories Total
|
1 |
|
Size Interior
|
1011 Sqft |
|
Type
|
House |
|
Utility Water
|
Municipal Water |
Land
|
Acreage
|
No |
|
Land Amenities
|
Hospital, Park, Place Of Worship, Playground, Public Transit, Schools, Shopping |
|
Sewer
|
Municipal Sewage System |
|
Size Depth
|
100 Ft |
|
Size Frontage
|
33 Ft |
|
Size Total Text
|
Under 1/2 Acre |
|
Zoning Description
|
Rl2 |
Rooms
| Level |
Type |
Length |
Width |
Dimensions |
|
Main Level |
4pc Bathroom |
|
|
Measurements not available |
|
Main Level |
Bedroom |
|
|
9'1'' x 8'1'' |
|
Main Level |
Bedroom |
|
|
10'1'' x 11'2'' |
|
Main Level |
Bedroom |
|
|
11'0'' x 8'1'' |
|
Main Level |
Dining Room |
|
|
11'0'' x 12'0'' |
|
Main Level |
Living Room |
|
|
14'2'' x 12'0'' |
|
Main Level |
Kitchen |
|
|
9'1'' x 10'8'' |























