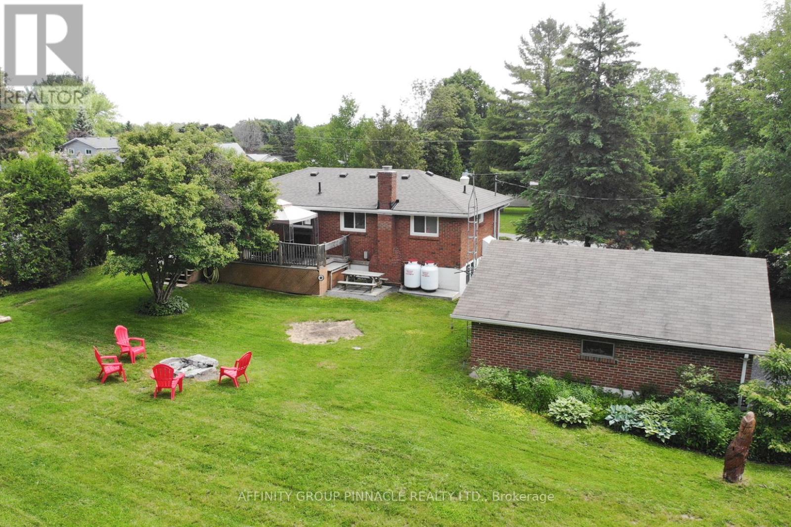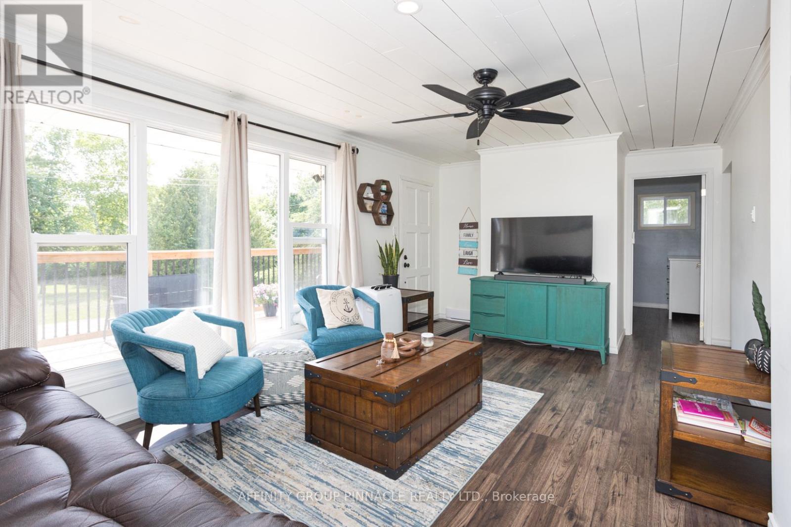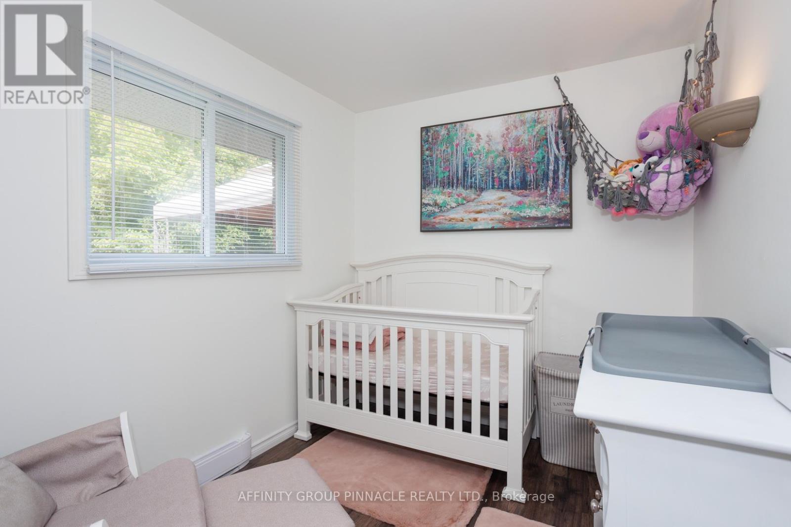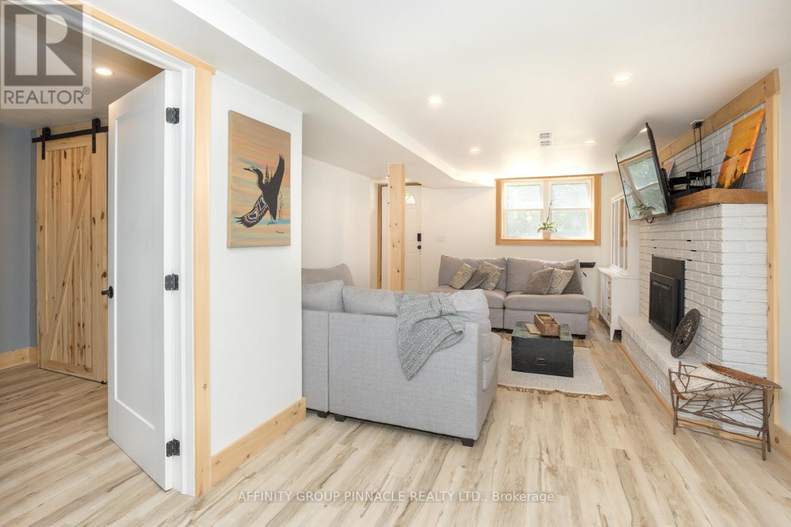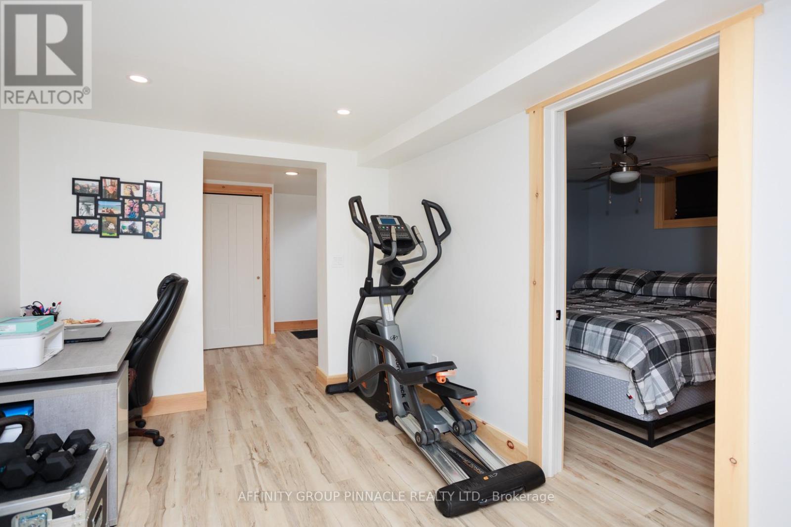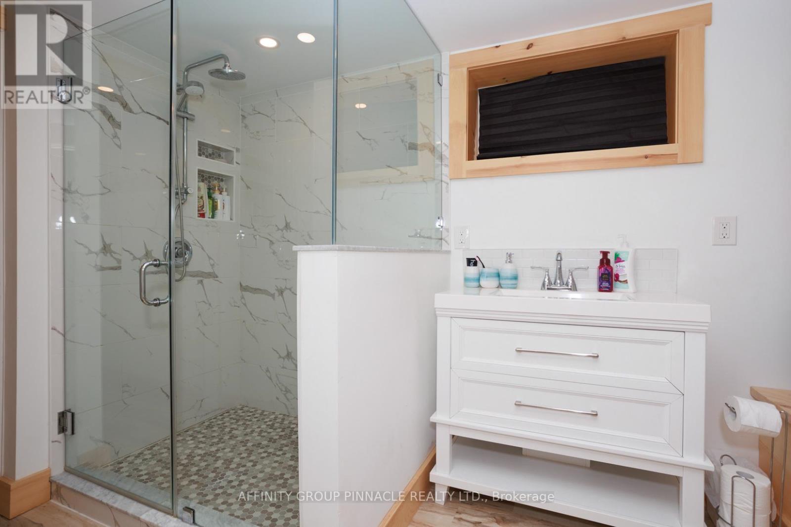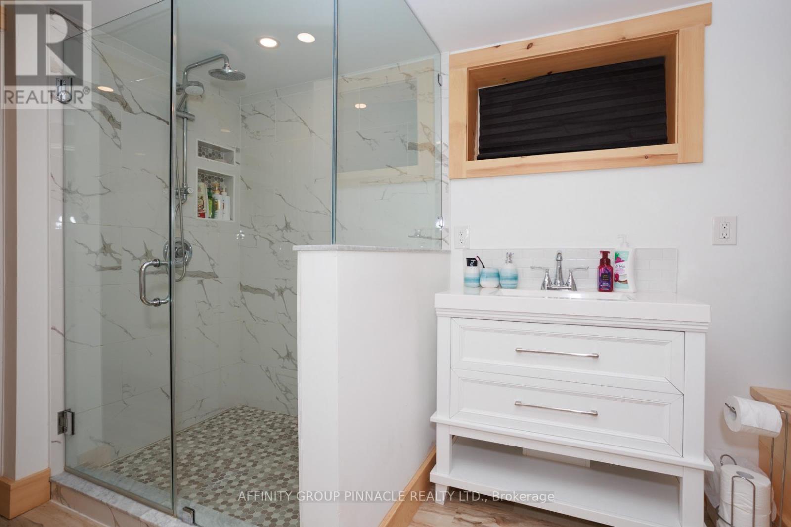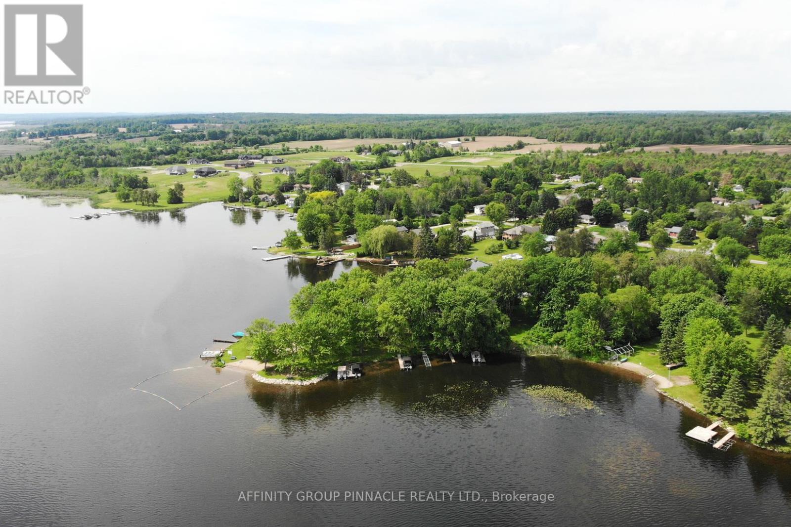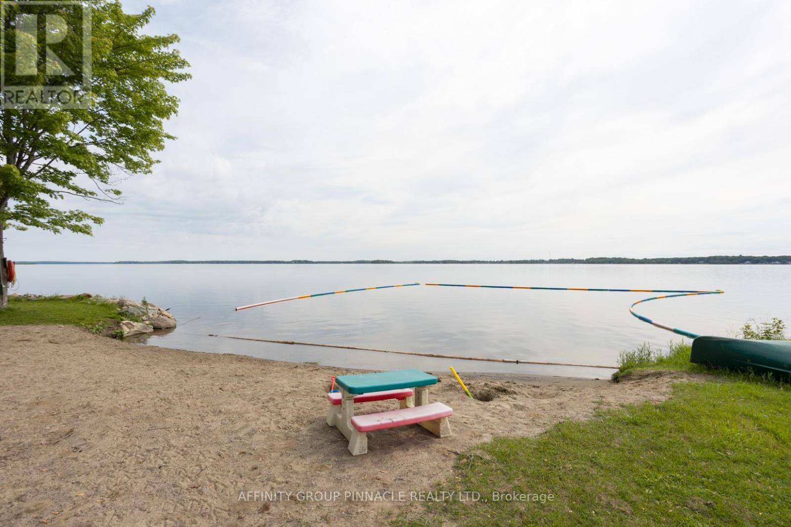3 Bedroom
2 Bathroom
Bungalow
Fireplace
Baseboard Heaters
$735,000
Introducing 203 George Dr located in one of Bobcaygeons affordable waterfront neighbourhoods with water access and membership privileges to the parkette picnic area/docking on Pigeon Lake. Tastefully decorated landscaped home with attractive finishings. This 2+1 bedroom, 2 bath brick bungalow has a wall of picturesque windows, an open kitchen, wood flooring, and propane fireplace. Enjoy the new front deck for summer nights and star gazing. Many value added improvements and upgrades throughout including windows 2021, electrical/plumbing 2021, roof 2022, deck 2022, new gravel driveway 2022, hot water tank 2023 (owned). Back deck for further outdoor entertaining in a peaceful and private backyard with gazebo looking out onto flower and vegetable gardens. Completely renovated lower level boasting fresh and modern white pine. Lower level separate entrance allows for excellent potential for shared living arrangements. Oversized detached garage with separate driveway, automatic garage door, 240V plug-in and much more. 10 minute drive to Bobcaygeon and all its amenities. Easy commute to Lindsay and Peterborough. Bring your boat for fun on the Trent Severn Waterway and the lifestyle of year round outdoor fun and adventures! Dont miss this gem! (id:27910)
Open House
This property has open houses!
Starts at:
2:00 pm
Ends at:
4:00 pm
Property Details
|
MLS® Number
|
X8408210 |
|
Property Type
|
Single Family |
|
Community Name
|
Bobcaygeon |
|
Amenities Near By
|
Park |
|
Community Features
|
School Bus |
|
Features
|
Wooded Area |
|
Parking Space Total
|
10 |
Building
|
Bathroom Total
|
2 |
|
Bedrooms Above Ground
|
2 |
|
Bedrooms Below Ground
|
1 |
|
Bedrooms Total
|
3 |
|
Appliances
|
Dryer, Microwave, Refrigerator, Stove, Washer, Window Coverings |
|
Architectural Style
|
Bungalow |
|
Basement Development
|
Finished |
|
Basement Features
|
Separate Entrance |
|
Basement Type
|
N/a (finished) |
|
Construction Style Attachment
|
Detached |
|
Exterior Finish
|
Brick |
|
Fireplace Present
|
Yes |
|
Foundation Type
|
Block |
|
Heating Fuel
|
Electric |
|
Heating Type
|
Baseboard Heaters |
|
Stories Total
|
1 |
|
Type
|
House |
Parking
Land
|
Acreage
|
No |
|
Land Amenities
|
Park |
|
Sewer
|
Septic System |
|
Size Irregular
|
91.71 X 158.41 Ft |
|
Size Total Text
|
91.71 X 158.41 Ft|under 1/2 Acre |
Rooms
| Level |
Type |
Length |
Width |
Dimensions |
|
Lower Level |
Other |
2.4 m |
4.7 m |
2.4 m x 4.7 m |
|
Lower Level |
Recreational, Games Room |
3.5 m |
4.2 m |
3.5 m x 4.2 m |
|
Lower Level |
Bathroom |
3.3 m |
2.04 m |
3.3 m x 2.04 m |
|
Lower Level |
Bedroom 3 |
2.8 m |
3.6 m |
2.8 m x 3.6 m |
|
Main Level |
Dining Room |
3.5 m |
2.8 m |
3.5 m x 2.8 m |
|
Main Level |
Kitchen |
2.7 m |
2.5 m |
2.7 m x 2.5 m |
|
Main Level |
Living Room |
6.7 m |
3.5 m |
6.7 m x 3.5 m |
|
Main Level |
Primary Bedroom |
2.8 m |
3.5 m |
2.8 m x 3.5 m |
|
Main Level |
Bedroom 2 |
2.6 m |
2.28 m |
2.6 m x 2.28 m |
|
Main Level |
Bathroom |
2.21 m |
2.28 m |
2.21 m x 2.28 m |
Utilities

