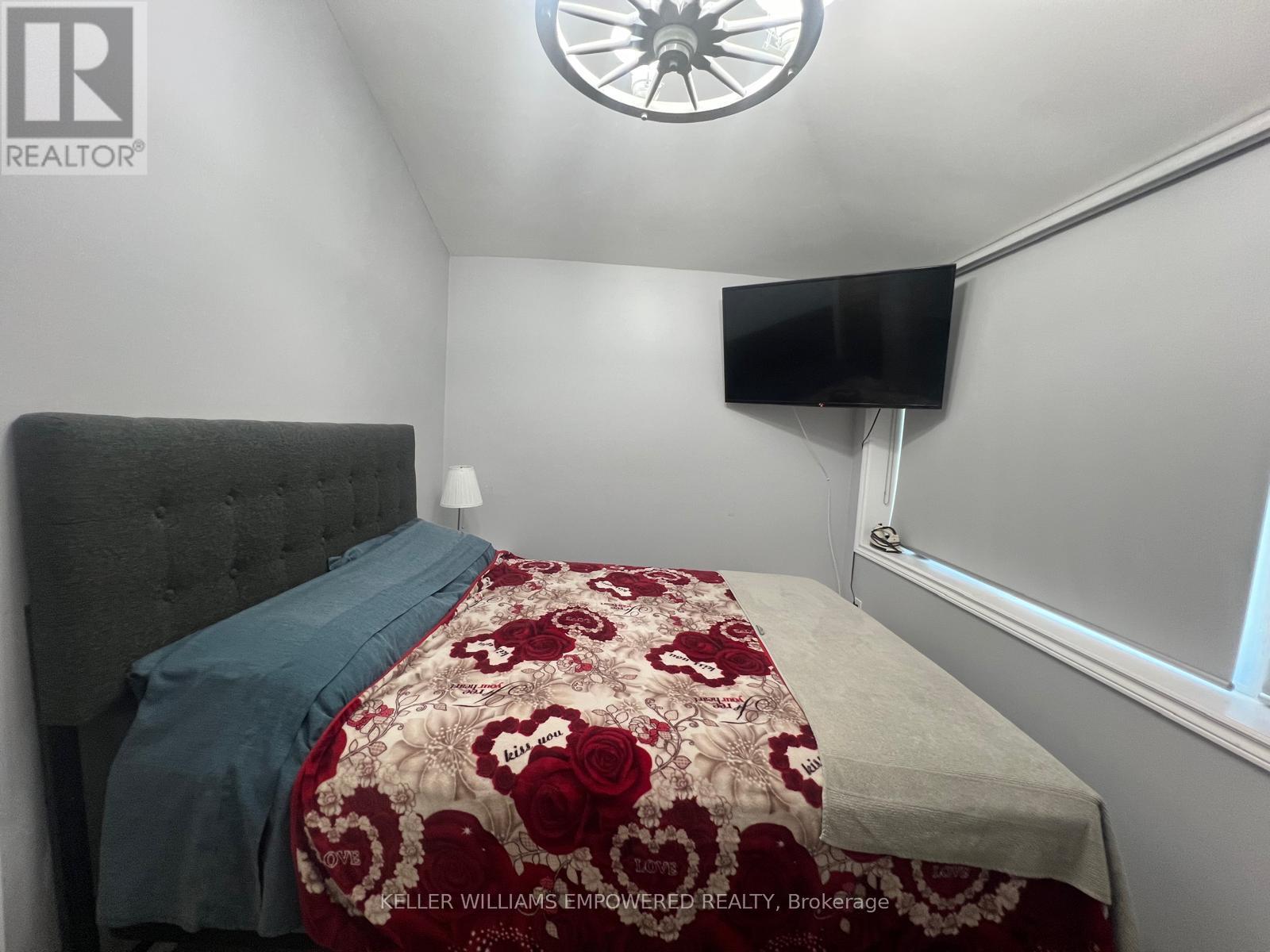4 Bedroom
2 Bathroom
Central Air Conditioning
Forced Air
$888,000
Beautiful home with lots of natural light and gorgeous hardwood flooring. This home is in a great location, as it is a short drive to Vaughan Mills Shopping Centre, where plenty of entertainment and restaurant options await! Close access to HWY 401, and transit options! As Per Seller's Instructions, Showing is on Sunday July 14 from 12-5 PM (id:27910)
Property Details
|
MLS® Number
|
W8467294 |
|
Property Type
|
Single Family |
|
Community Name
|
Humbermede |
|
Amenities Near By
|
Park, Public Transit, Schools, Place Of Worship |
|
Parking Space Total
|
3 |
Building
|
Bathroom Total
|
2 |
|
Bedrooms Above Ground
|
4 |
|
Bedrooms Total
|
4 |
|
Basement Development
|
Finished |
|
Basement Type
|
N/a (finished) |
|
Construction Style Attachment
|
Attached |
|
Cooling Type
|
Central Air Conditioning |
|
Exterior Finish
|
Brick |
|
Foundation Type
|
Concrete |
|
Heating Fuel
|
Natural Gas |
|
Heating Type
|
Forced Air |
|
Stories Total
|
2 |
|
Type
|
Row / Townhouse |
|
Utility Water
|
Municipal Water |
Parking
Land
|
Acreage
|
No |
|
Land Amenities
|
Park, Public Transit, Schools, Place Of Worship |
|
Sewer
|
Sanitary Sewer |
|
Size Irregular
|
30.03 X 120.14 Ft |
|
Size Total Text
|
30.03 X 120.14 Ft|under 1/2 Acre |
Rooms
| Level |
Type |
Length |
Width |
Dimensions |
|
Second Level |
Primary Bedroom |
12.53 m |
10.17 m |
12.53 m x 10.17 m |
|
Second Level |
Bedroom 2 |
10.5 m |
8.53 m |
10.5 m x 8.53 m |
|
Second Level |
Bedroom 3 |
10.17 m |
9.38 m |
10.17 m x 9.38 m |
|
Lower Level |
Recreational, Games Room |
13.12 m |
11.81 m |
13.12 m x 11.81 m |
|
Lower Level |
Bathroom |
9.18 m |
9.02 m |
9.18 m x 9.02 m |
|
Lower Level |
Kitchen |
8.2 m |
8.86 m |
8.2 m x 8.86 m |
|
Main Level |
Living Room |
13.78 m |
13.32 m |
13.78 m x 13.32 m |
|
Main Level |
Dining Room |
12.07 m |
9.35 m |
12.07 m x 9.35 m |
|
Main Level |
Kitchen |
11.35 m |
11.15 m |
11.35 m x 11.15 m |
|
Main Level |
Family Room |
13.74 m |
9.02 m |
13.74 m x 9.02 m |














