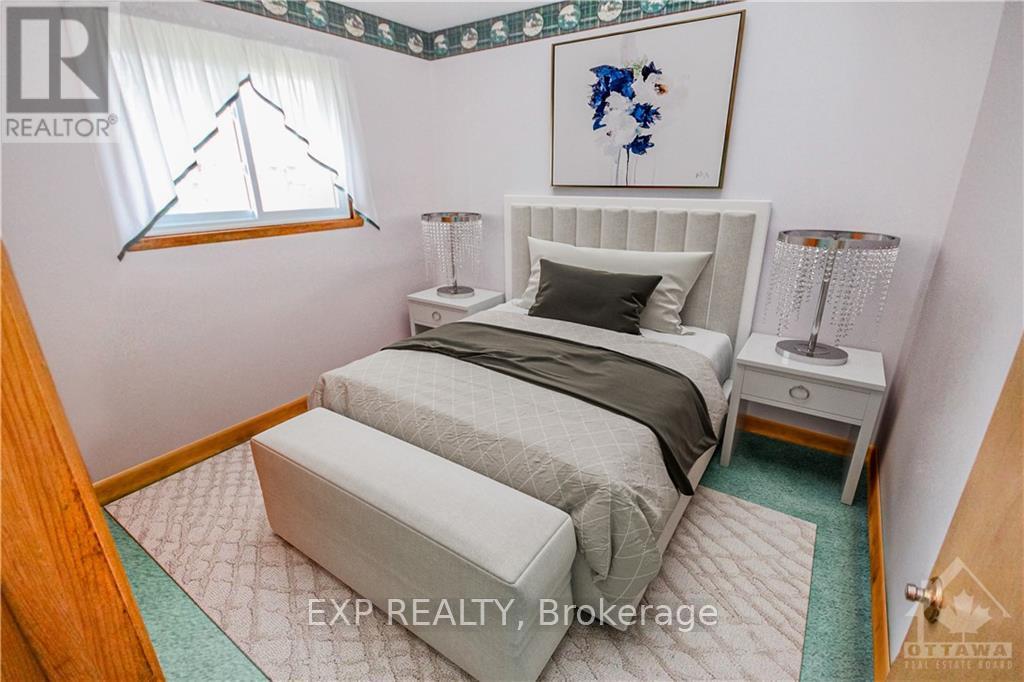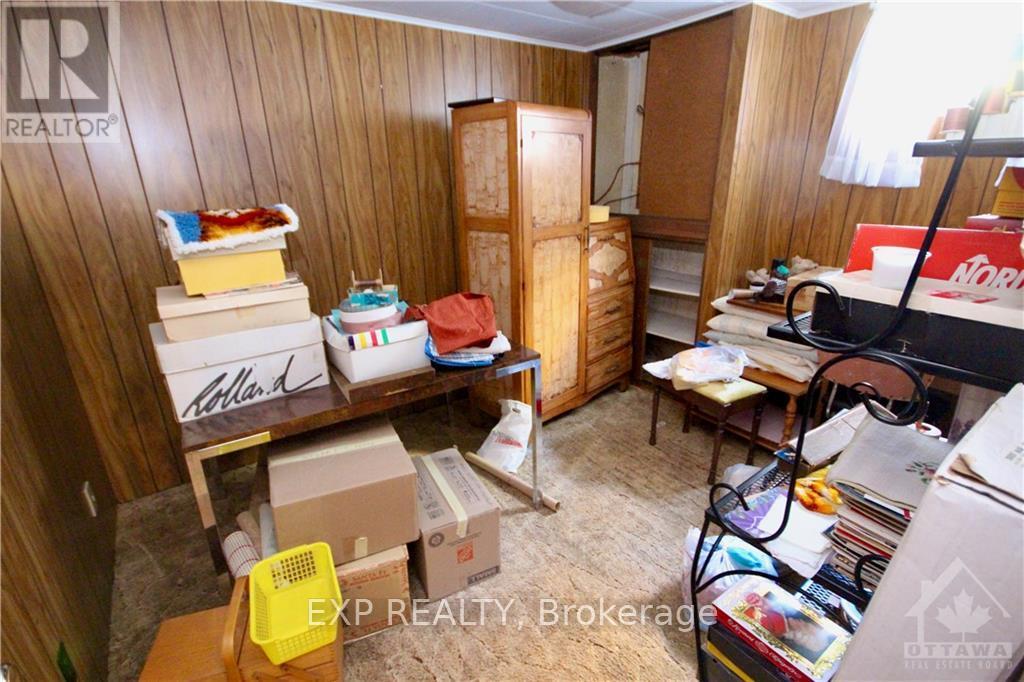3 Bedroom
1 Bathroom
Bungalow
Central Air Conditioning
Forced Air
$389,900
Flooring: Carpet Over & Wood, Welcome to this charming three-bedroom brick bungalow in the sought-after Riverdale neighborhood! This home boasts North Star windows on the main floor, filling the space with natural light, and has hardwood floors beneath the carpeting just waiting to shine. The finished basement offers an additional spare room, a cozy office, and a bar—perfect for entertaining or extra space for guests. A rough-in for a second bathroom adds potential for even more functionality. Key updates within the last 15 years include a furnace (2014) and A/C (2021), updated bathroom (2013), shingles (2011), front door (2018) and a carport with storage shed (2019). With its great bones, this home is ready for the right buyer to bring it to modern life in no time! *Home has been virtually staged to show its full potential. When visiting in person the furnishings will not be the same as seen in the photos. (id:28469)
Property Details
|
MLS® Number
|
X10419239 |
|
Property Type
|
Single Family |
|
Neigbourhood
|
Riverdale |
|
Community Name
|
717 - Cornwall |
|
AmenitiesNearBy
|
Park |
|
ParkingSpaceTotal
|
3 |
Building
|
BathroomTotal
|
1 |
|
BedroomsAboveGround
|
3 |
|
BedroomsTotal
|
3 |
|
Appliances
|
Water Heater, Dishwasher, Dryer, Hood Fan, Refrigerator, Stove, Washer |
|
ArchitecturalStyle
|
Bungalow |
|
BasementDevelopment
|
Finished |
|
BasementType
|
Full (finished) |
|
ConstructionStyleAttachment
|
Detached |
|
CoolingType
|
Central Air Conditioning |
|
ExteriorFinish
|
Brick |
|
FoundationType
|
Concrete |
|
HeatingFuel
|
Natural Gas |
|
HeatingType
|
Forced Air |
|
StoriesTotal
|
1 |
|
Type
|
House |
|
UtilityWater
|
Municipal Water |
Parking
Land
|
Acreage
|
No |
|
FenceType
|
Fenced Yard |
|
LandAmenities
|
Park |
|
Sewer
|
Sanitary Sewer |
|
SizeDepth
|
99 Ft ,7 In |
|
SizeFrontage
|
54 Ft ,5 In |
|
SizeIrregular
|
54.43 X 99.63 Ft ; 1 |
|
SizeTotalText
|
54.43 X 99.63 Ft ; 1 |
|
ZoningDescription
|
Res-20 |
Rooms
| Level |
Type |
Length |
Width |
Dimensions |
|
Basement |
Office |
3.27 m |
2.61 m |
3.27 m x 2.61 m |
|
Basement |
Laundry Room |
|
|
Measurements not available |
|
Basement |
Family Room |
8.71 m |
3.27 m |
8.71 m x 3.27 m |
|
Main Level |
Living Room |
3.83 m |
4.67 m |
3.83 m x 4.67 m |
|
Main Level |
Kitchen |
3.37 m |
2.87 m |
3.37 m x 2.87 m |
|
Main Level |
Dining Room |
2.87 m |
2.15 m |
2.87 m x 2.15 m |
|
Main Level |
Bathroom |
|
|
Measurements not available |
|
Main Level |
Primary Bedroom |
3.81 m |
3.04 m |
3.81 m x 3.04 m |
|
Main Level |
Bedroom |
3.12 m |
2.89 m |
3.12 m x 2.89 m |
|
Main Level |
Bedroom |
3.04 m |
2.99 m |
3.04 m x 2.99 m |
















