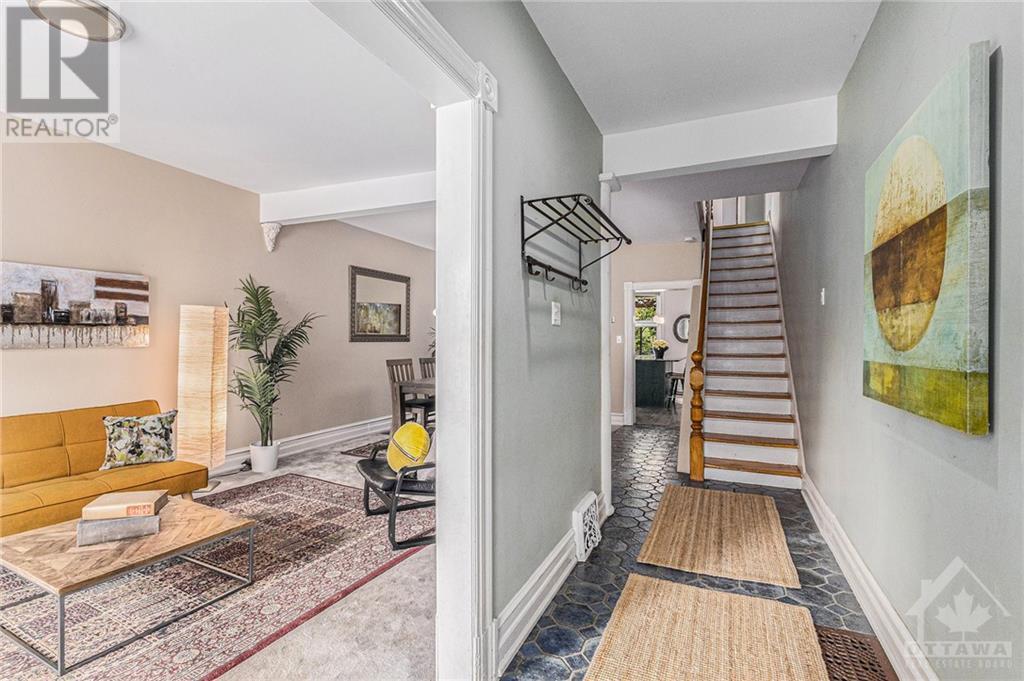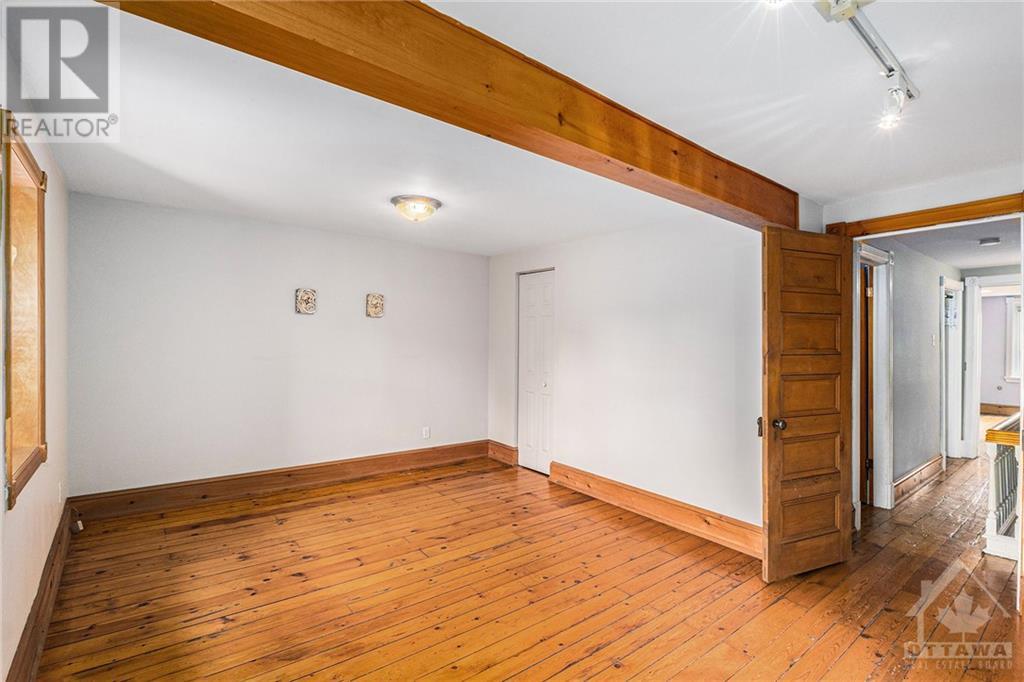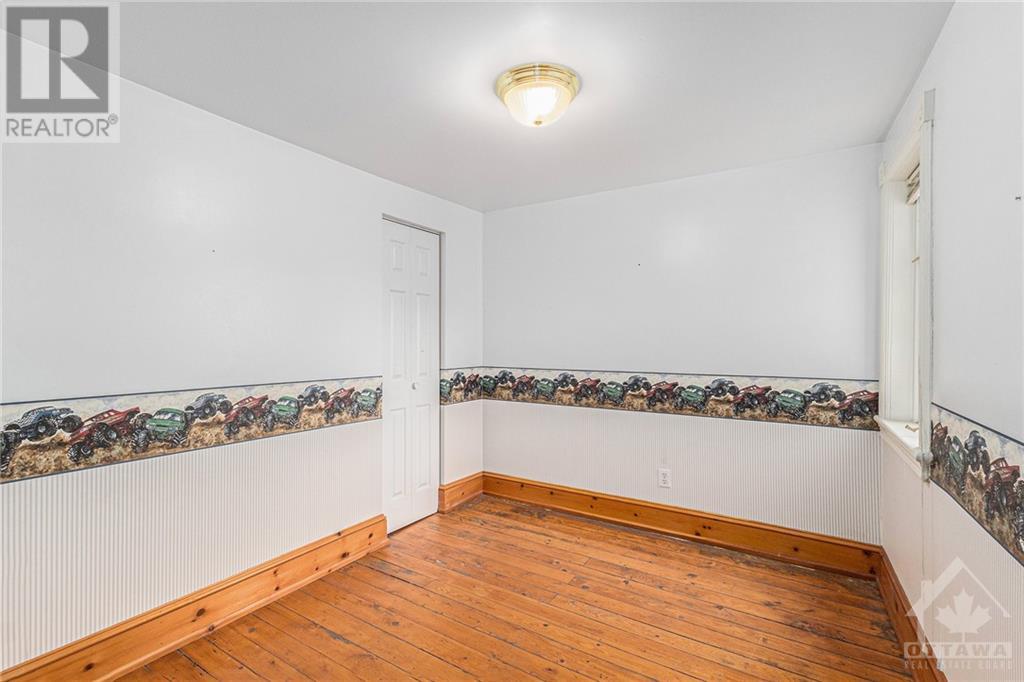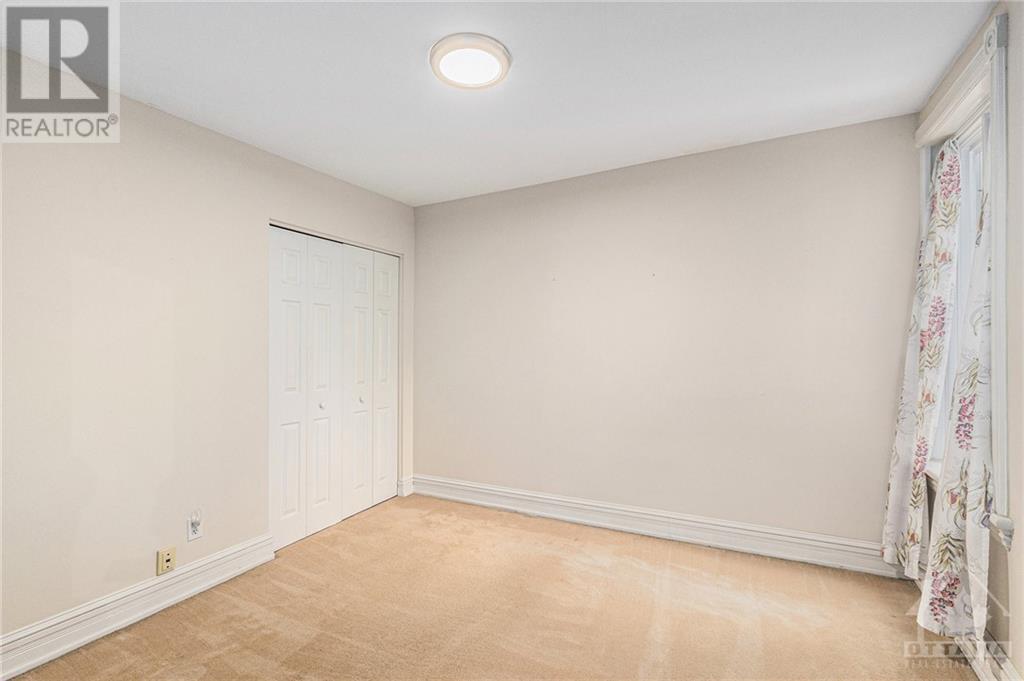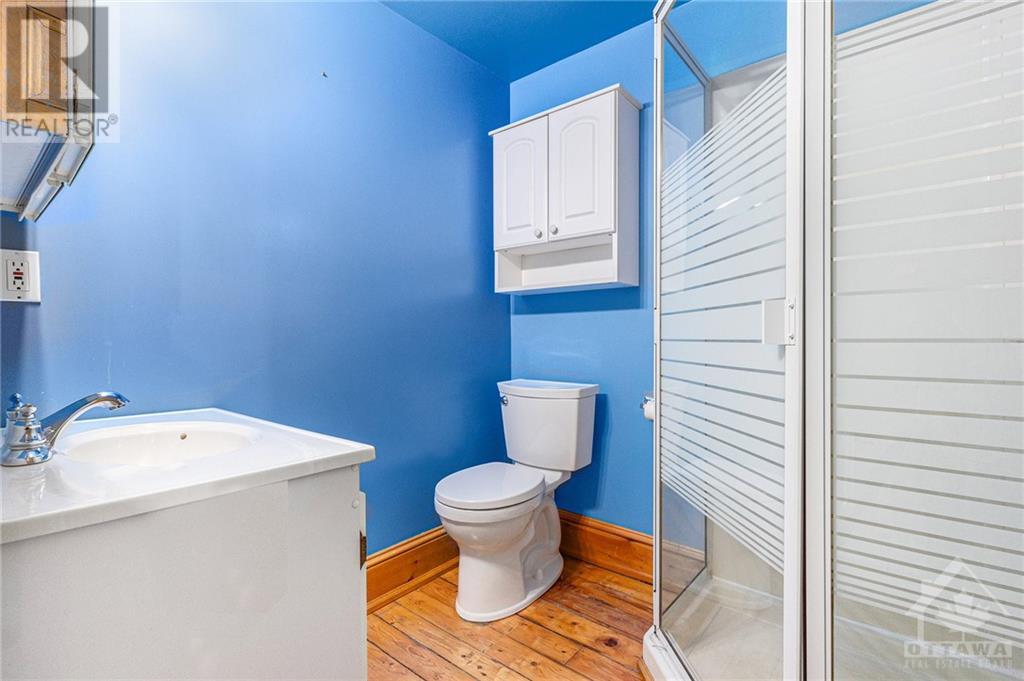5 Bedroom
2 Bathroom
Fireplace
Heat Pump
Forced Air
$675,000
Nestled in the heart of Ottawa’s vibrant ByWard Market, this spacious semi-detached home features 5 bedrooms and 2 full bathrooms, perfect for families or those seeking extra space. The main floor is an open-concept living and dining area, ideal for entertaining, along with an eat-in kitchen with island, granite countertops, plenty of storage. Step outside to enjoy the fenced backyard with a good sized deck, perfect for outdoor dining or relaxing. The third-floor family room provides a cozy retreat, great for unwinding or as a quiet space to work from home. Just minutes from all the attractions and amenities of downtown Ottawa. Stroll to nearby shops, trendy cafes, and restaurants. Walk to Global Affairs, the LRT Rideau Station, the National Art Gallery, and the Rideau Canal. Enjoy easy access to the city’s recreational bike paths. 24 hours irrevocable on offers. Gas fireplace has not been used therefore considered As Is. 3rd flr A/C wall unit- As Is. (id:28469)
Property Details
|
MLS® Number
|
1417367 |
|
Property Type
|
Single Family |
|
Neigbourhood
|
Lowertown |
|
AmenitiesNearBy
|
Public Transit, Recreation Nearby, Shopping |
|
Easement
|
Right Of Way |
|
ParkingSpaceTotal
|
1 |
Building
|
BathroomTotal
|
2 |
|
BedroomsAboveGround
|
5 |
|
BedroomsTotal
|
5 |
|
Appliances
|
Refrigerator, Dishwasher, Dryer, Hood Fan, Stove, Washer |
|
BasementDevelopment
|
Unfinished |
|
BasementType
|
Full (unfinished) |
|
ConstructedDate
|
1890 |
|
ConstructionStyleAttachment
|
Semi-detached |
|
CoolingType
|
Heat Pump |
|
ExteriorFinish
|
Brick, Stucco, Wood Siding |
|
FireplacePresent
|
Yes |
|
FireplaceTotal
|
1 |
|
FlooringType
|
Wall-to-wall Carpet, Mixed Flooring, Hardwood, Tile |
|
FoundationType
|
Stone |
|
HeatingFuel
|
Natural Gas |
|
HeatingType
|
Forced Air |
|
StoriesTotal
|
3 |
|
Type
|
House |
|
UtilityWater
|
Municipal Water |
Parking
Land
|
Acreage
|
No |
|
LandAmenities
|
Public Transit, Recreation Nearby, Shopping |
|
Sewer
|
Municipal Sewage System |
|
SizeDepth
|
108 Ft ,6 In |
|
SizeFrontage
|
16 Ft ,8 In |
|
SizeIrregular
|
16.66 Ft X 108.5 Ft (irregular Lot) |
|
SizeTotalText
|
16.66 Ft X 108.5 Ft (irregular Lot) |
|
ZoningDescription
|
R4s |
Rooms
| Level |
Type |
Length |
Width |
Dimensions |
|
Second Level |
Bedroom |
|
|
13'4" x 10'2" |
|
Second Level |
Bedroom |
|
|
10'10" x 10'3" |
|
Second Level |
Bedroom |
|
|
11'6" x 8'6" |
|
Second Level |
4pc Bathroom |
|
|
6'7" x 6'6" |
|
Second Level |
Other |
|
|
14'3" x 5'2" |
|
Third Level |
Primary Bedroom |
|
|
15'8" x 12'5" |
|
Third Level |
Bedroom |
|
|
10'1" x 8'7" |
|
Third Level |
Family Room |
|
|
15'11" x 12'1" |
|
Third Level |
3pc Bathroom |
|
|
6'1" x 5'11" |
|
Third Level |
Other |
|
|
3'9" x 3'9" |
|
Basement |
Utility Room |
|
|
41'0" x 14'5" |
|
Main Level |
Foyer |
|
|
17'11" x 4'7" |
|
Main Level |
Living Room |
|
|
16'3" x 10'8" |
|
Main Level |
Dining Room |
|
|
12'1" x 12'11" |
|
Main Level |
Kitchen |
|
|
15'4" x 12'1" |
|
Main Level |
Other |
|
|
13'7" x 12'0" |



