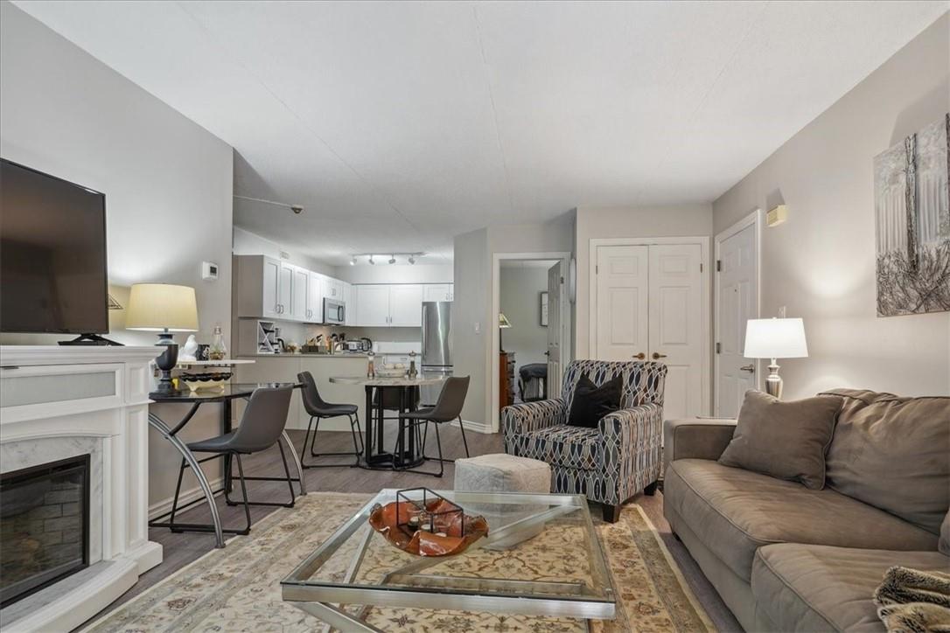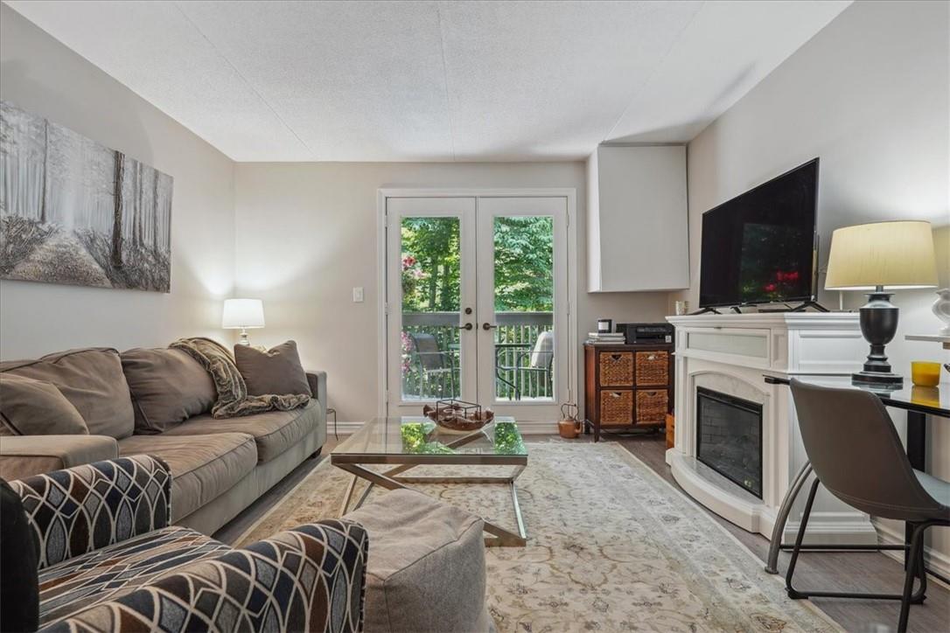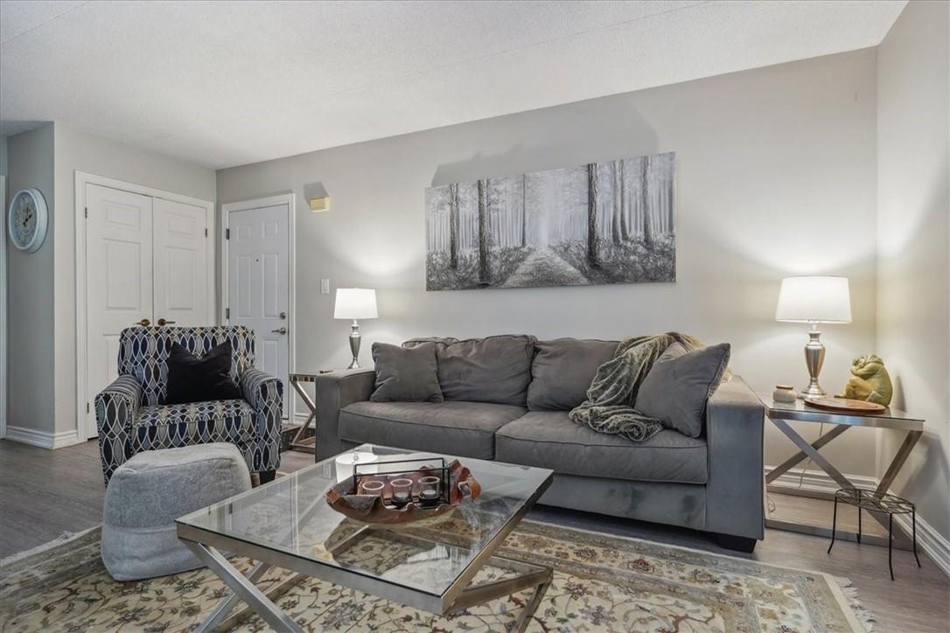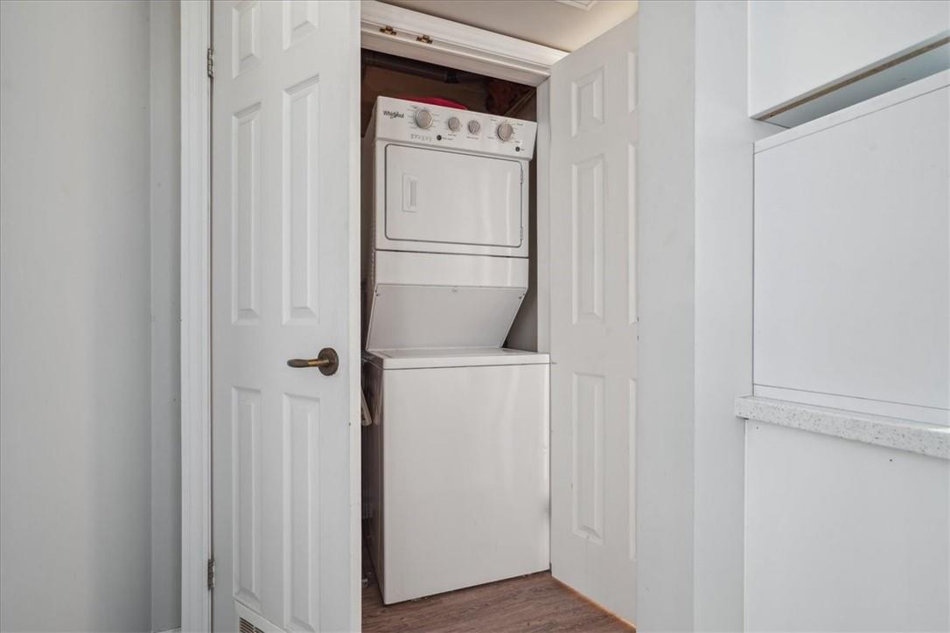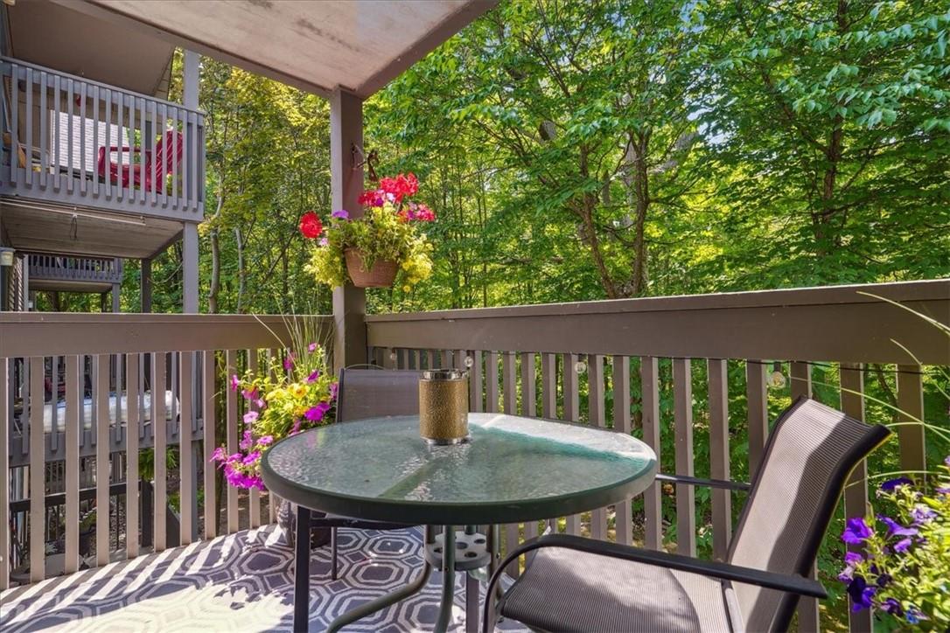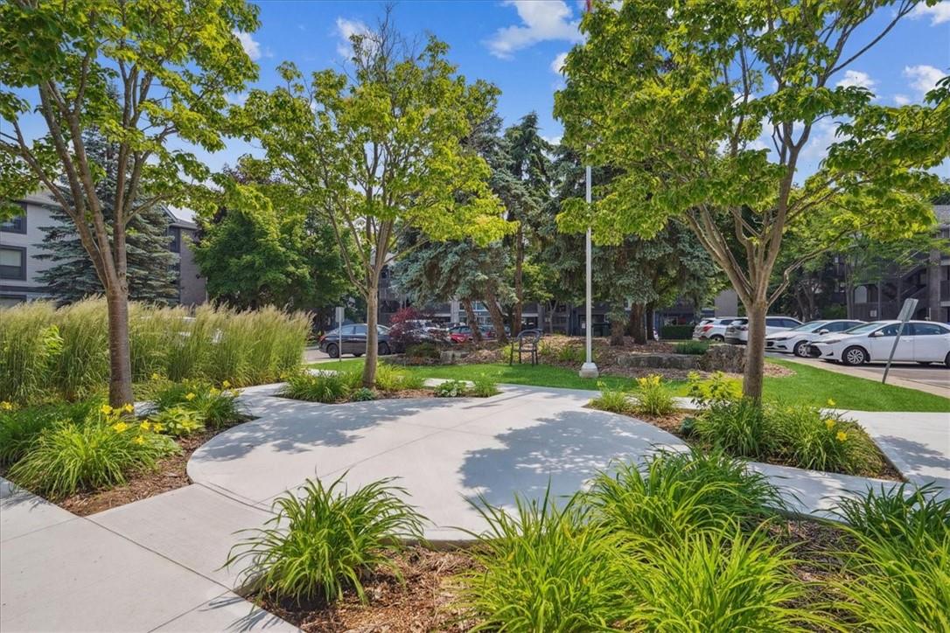2 Bedroom
1 Bathroom
792 sqft
Central Air Conditioning
Forced Air
$529,900Maintenance,
$563.07 Monthly
Gorgeous ravine views from this beautiful 1 + 1 bedrm, open concept condo in the Forest Chase community within Headon Forest. This newly renovated spacious 1 bedrm + den condo is in a low rise building that is tucked away in this beautiful community and offers neutral décor, spacious shaker style kitchen with breakfast bar, quartz counter tops, updated bathroom, in suite laundry, vinyl flooring all renovated approx 5 years ago. Low condo fee inclusive of water. This is a pet friendly building with ample visitor parking. Close to all amenities and ease of access to all highways. This unit includes a locker and one parking spot also. Don't miss out on this great opportunity to be a part of this amazing community. Newer heat pump, A/C, appliances 5 years approx. (id:27910)
Property Details
|
MLS® Number
|
H4197748 |
|
Property Type
|
Single Family |
|
Amenities Near By
|
Public Transit, Recreation, Schools |
|
Community Features
|
Quiet Area, Community Centre |
|
Equipment Type
|
Water Heater |
|
Features
|
Park Setting, Treed, Wooded Area, Ravine, Park/reserve, Balcony, Paved Driveway, Level, Carpet Free |
|
Parking Space Total
|
1 |
|
Rental Equipment Type
|
Water Heater |
Building
|
Bathroom Total
|
1 |
|
Bedrooms Above Ground
|
1 |
|
Bedrooms Below Ground
|
1 |
|
Bedrooms Total
|
2 |
|
Appliances
|
Dishwasher, Dryer, Microwave, Refrigerator, Stove, Washer, Window Coverings |
|
Basement Type
|
None |
|
Cooling Type
|
Central Air Conditioning |
|
Exterior Finish
|
Vinyl Siding |
|
Heating Fuel
|
Natural Gas |
|
Heating Type
|
Forced Air |
|
Stories Total
|
1 |
|
Size Exterior
|
792 Sqft |
|
Size Interior
|
792 Sqft |
|
Type
|
Apartment |
|
Utility Water
|
Municipal Water |
Parking
Land
|
Acreage
|
No |
|
Land Amenities
|
Public Transit, Recreation, Schools |
|
Sewer
|
Municipal Sewage System |
|
Size Irregular
|
Common Element |
|
Size Total Text
|
Common Element|under 1/2 Acre |
Rooms
| Level |
Type |
Length |
Width |
Dimensions |
|
Ground Level |
4pc Bathroom |
|
|
Measurements not available |
|
Ground Level |
Additional Bedroom |
|
|
9' 0'' x 7' 8'' |
|
Ground Level |
Primary Bedroom |
|
|
12' 10'' x 10' 10'' |
|
Ground Level |
Kitchen |
|
|
11' 0'' x 8' 6'' |
|
Ground Level |
Living Room/dining Room |
|
|
12' 8'' x 19' 0'' |

