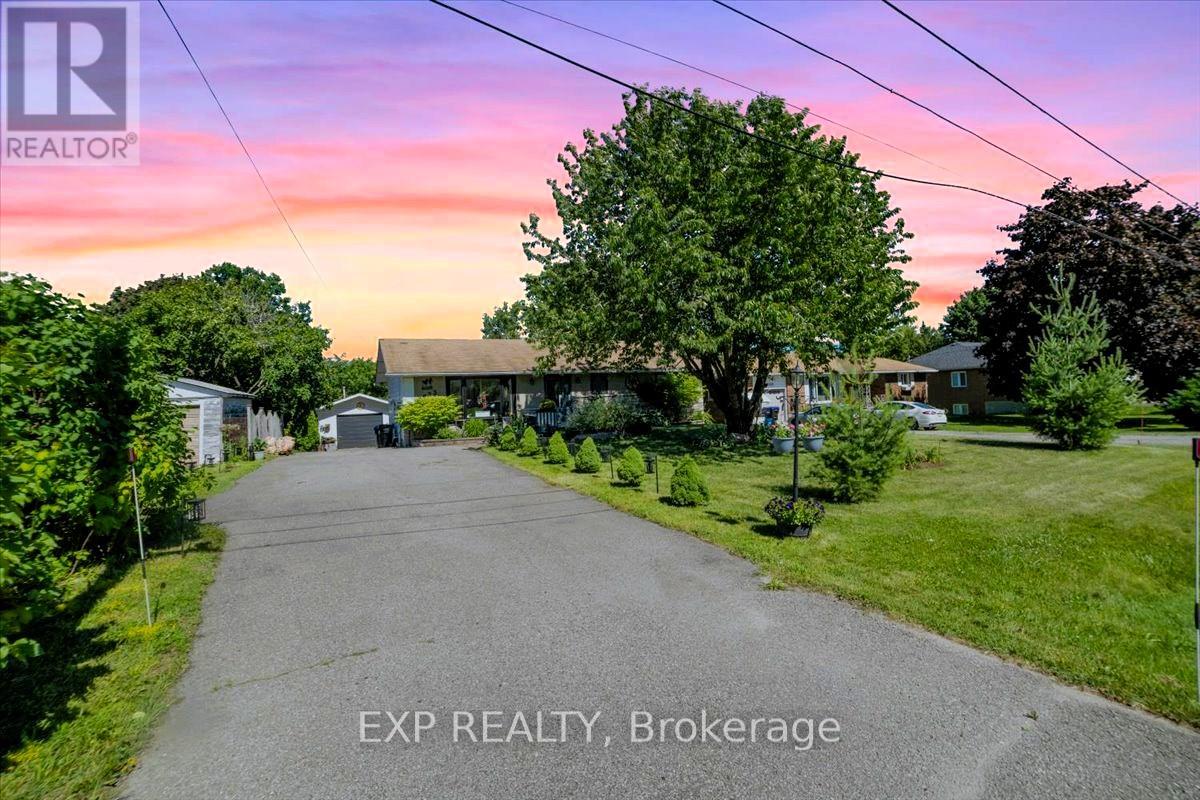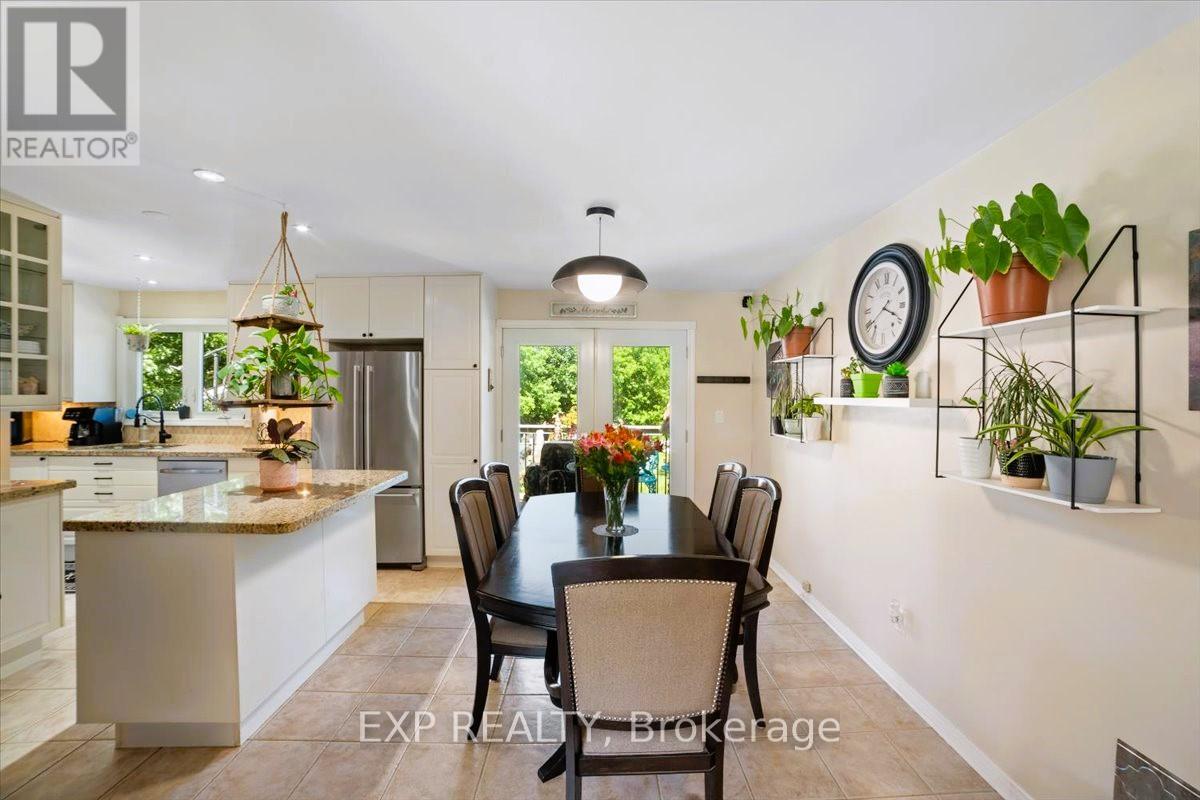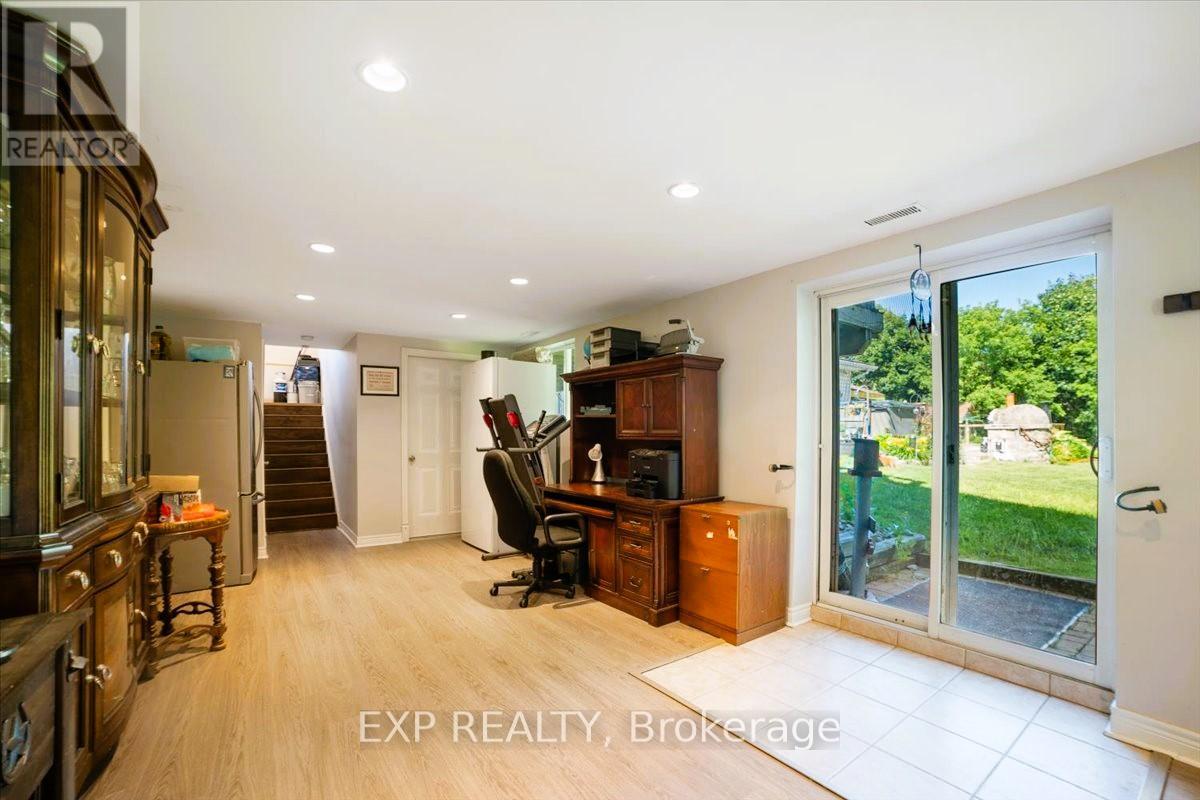2033 Lea Road Innisfil, Ontario L9S 1T3
$1,249,000
Welcome To This Stunning Bungalow Situated On A Massive 73x209 Ft Premium Private Lot, Creating A True Oasis. This Home Has Seen $$$ In Upgrades And Offers 3+2 Bedrooms And 2 Bathrooms. Step Outside To Your Private Retreat, Complete With A Beautiful Heated Inground Saltwater Pool, A Hot Tub, A Pizza Oven, And A Cabana With A Tiki Bar. The Finished Basement, Accessible Via A Separate Entrance, Features Premium Laminate Flooring. Additional Highlights Include A Heated Detached Garage, A Sundeck Perfect For Entertaining, And A Beautiful Garden. The Interior Features Hardwood Floors And A Gourmet Kitchen With Granite Counters, An Extended Granite Centre Island, Modern Backsplash, Premium Cabinetry, And Stainless Steel Appliances. The Modern Upgrades With A Private, Resort-Like Setting, Make This An Ideal Home To Enjoy All-Year-Round! **** EXTRAS **** Inground Heated Salt Water Pool (Salt Water System and Sand Filter 2023) Hot Tub (2019), Pool Equipment Including Polaris Robotic Pool Vacuum, Septic Risers (2020), Tiki Bar, Pizza Oven, Cabana, Garage Heater, Furnace and A/C (2020) (id:27910)
Open House
This property has open houses!
12:00 pm
Ends at:4:00 pm
12:00 pm
Ends at:4:00 pm
Property Details
| MLS® Number | N9004798 |
| Property Type | Single Family |
| Community Name | Alcona |
| Amenities Near By | Beach, Park |
| Community Features | Community Centre |
| Features | Cul-de-sac, Lighting, In-law Suite |
| Parking Space Total | 13 |
| Pool Type | Inground Pool |
| Structure | Deck, Patio(s) |
Building
| Bathroom Total | 2 |
| Bedrooms Above Ground | 3 |
| Bedrooms Below Ground | 2 |
| Bedrooms Total | 5 |
| Appliances | Hot Tub, Water Heater, Dishwasher, Dryer, Microwave, Refrigerator, Stove, Washer, Window Coverings |
| Architectural Style | Bungalow |
| Basement Development | Finished |
| Basement Features | Separate Entrance, Walk Out |
| Basement Type | N/a (finished) |
| Construction Style Attachment | Detached |
| Cooling Type | Central Air Conditioning, Ventilation System |
| Exterior Finish | Brick, Aluminum Siding |
| Fireplace Present | Yes |
| Foundation Type | Brick |
| Heating Fuel | Natural Gas |
| Heating Type | Forced Air |
| Stories Total | 1 |
| Type | House |
| Utility Water | Municipal Water |
Parking
| Detached Garage |
Land
| Acreage | No |
| Land Amenities | Beach, Park |
| Landscape Features | Landscaped |
| Sewer | Septic System |
| Size Irregular | 73 X 209 Ft |
| Size Total Text | 73 X 209 Ft |
Rooms
| Level | Type | Length | Width | Dimensions |
|---|---|---|---|---|
| Lower Level | Family Room | 10.11 m | 3.66 m | 10.11 m x 3.66 m |
| Lower Level | Bedroom 4 | 3.66 m | 3.22 m | 3.66 m x 3.22 m |
| Lower Level | Bedroom 5 | 3.99 m | 3.78 m | 3.99 m x 3.78 m |
| Lower Level | Laundry Room | 3.73 m | 2.54 m | 3.73 m x 2.54 m |
| Main Level | Living Room | 5.79 m | 3.66 m | 5.79 m x 3.66 m |
| Main Level | Kitchen | 6.89 m | 3.92 m | 6.89 m x 3.92 m |
| Main Level | Primary Bedroom | 3.96 m | 3.66 m | 3.96 m x 3.66 m |
| Main Level | Bedroom 2 | 3.96 m | 3.05 m | 3.96 m x 3.05 m |
| Main Level | Bedroom 3 | 3.78 m | 3.66 m | 3.78 m x 3.66 m |










































