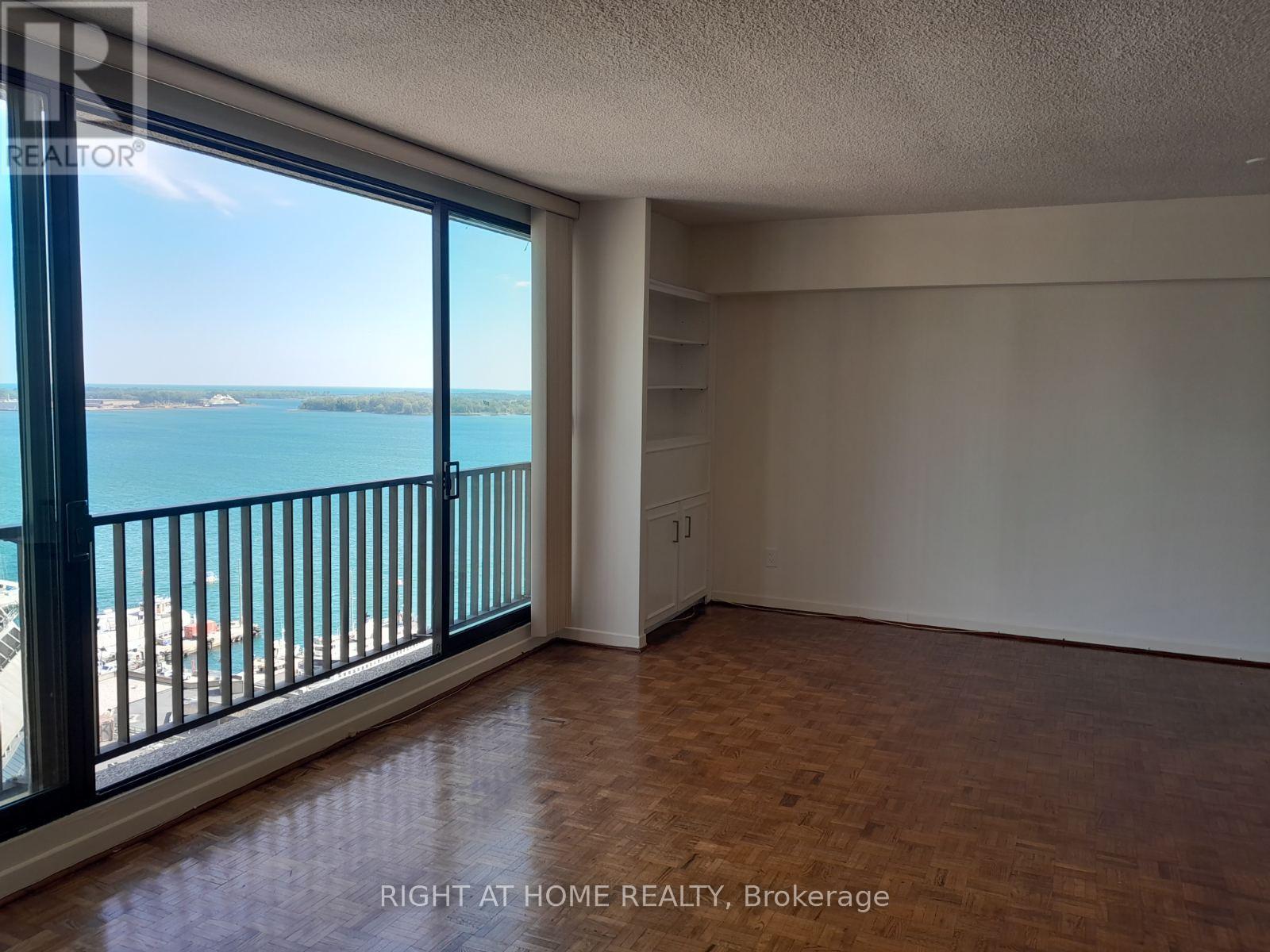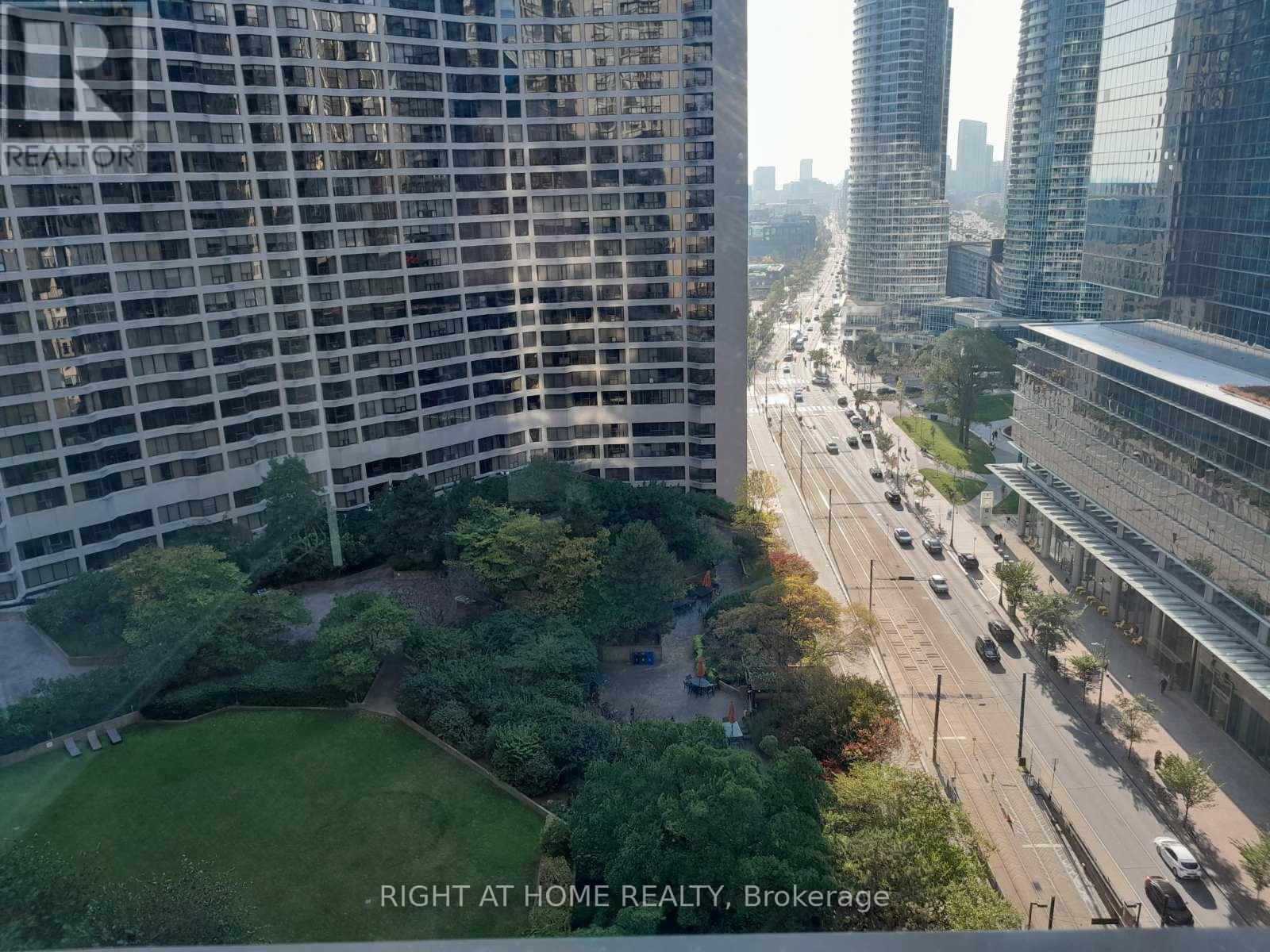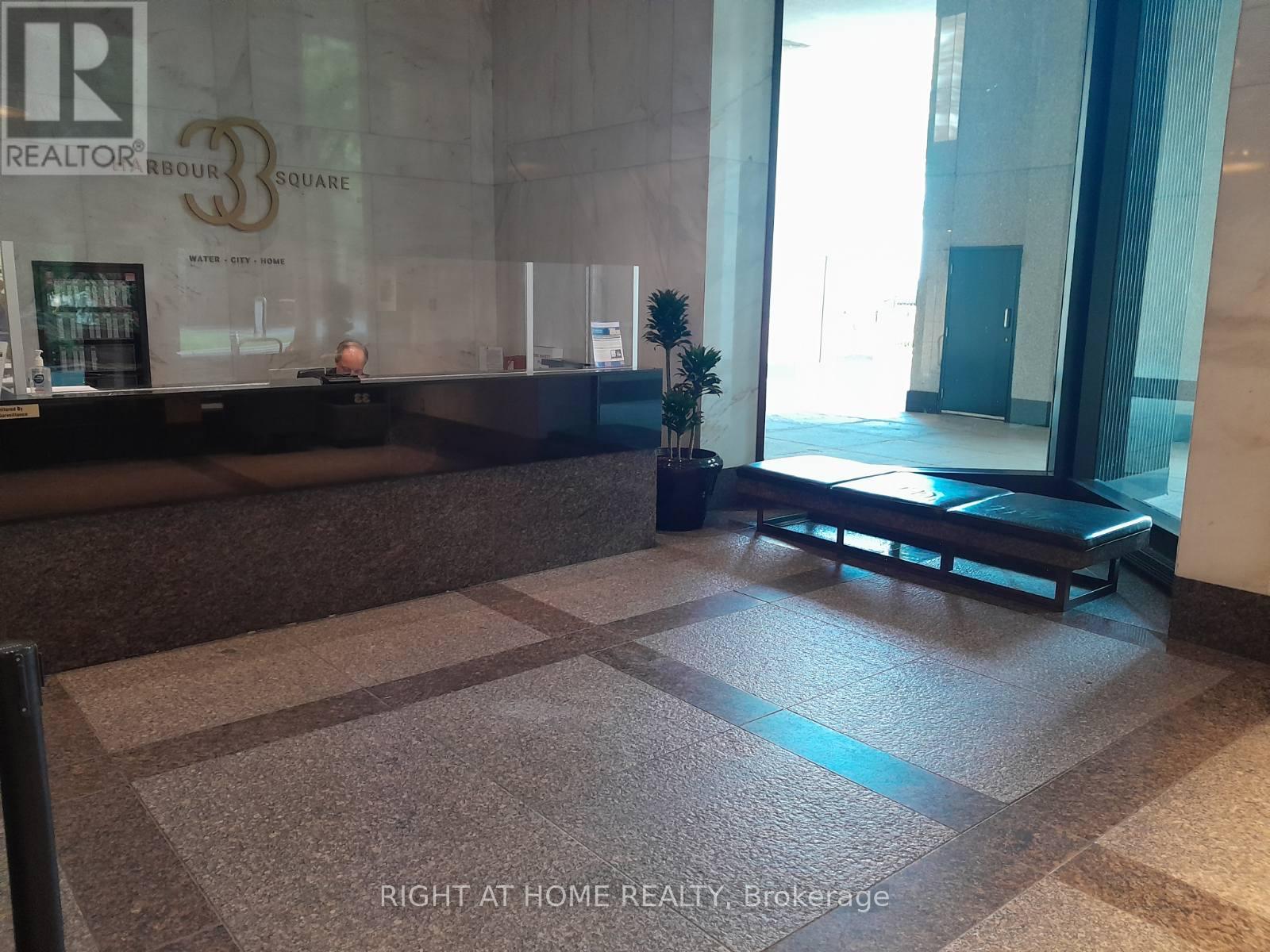2 Bedroom
2 Bathroom
Multi-Level
Central Air Conditioning
Forced Air
Waterfront
$1,130,000Maintenance,
$1,401.42 Monthly
Large 2-bedroom condo 1430 sq. ft. in prestigious luxurious building at Harbour Square. This condo is partially almost all, renovated, 2 bathrooms, large kitchen, new appliances, new vanities in bathrooms, all quartz countertops, wooden floor, Juliette balcony, completely freshly painted, blinds on all windows, 1 parking, 1 locker. South-East Lake and City Views. Great Amenities: large indoor pool, saunas, gym, squash court, billiard, library, huge party room, guest suites for residents guests, children play room, top security, 24/7 concierge, huge garden with BBQs, free private shuttle bus to down and up town, visitor parking, car wash, a short distance to Union Station, underground PATH system until Eatons Centre, TTC in front of bldg., GO, shopping, restaurants, ferries to Toronto Islands and Island school, Sports arenas, to QEW & DVP, minutes to Financial/Entertainment Districts & St. Lawrence Market. Certain price discount is possible. **** EXTRAS **** Maintenance fees includes everything with cable tv and internet. (id:27910)
Property Details
|
MLS® Number
|
C8470476 |
|
Property Type
|
Single Family |
|
Community Name
|
Waterfront Communities C1 |
|
Amenities Near By
|
Public Transit |
|
Community Features
|
Pets Not Allowed |
|
Features
|
Balcony, Carpet Free |
|
Parking Space Total
|
1 |
|
View Type
|
View, View Of Water |
|
Water Front Type
|
Waterfront |
Building
|
Bathroom Total
|
2 |
|
Bedrooms Above Ground
|
2 |
|
Bedrooms Total
|
2 |
|
Amenities
|
Car Wash, Security/concierge, Exercise Centre, Storage - Locker |
|
Appliances
|
Blinds, Dryer, Washer |
|
Architectural Style
|
Multi-level |
|
Cooling Type
|
Central Air Conditioning |
|
Exterior Finish
|
Concrete |
|
Fire Protection
|
Security Guard |
|
Heating Fuel
|
Electric |
|
Heating Type
|
Forced Air |
|
Type
|
Apartment |
Parking
Land
|
Acreage
|
No |
|
Land Amenities
|
Public Transit |
Rooms
| Level |
Type |
Length |
Width |
Dimensions |
|
Second Level |
Primary Bedroom |
5.74 m |
3.51 m |
5.74 m x 3.51 m |
|
Second Level |
Bedroom 2 |
5.52 m |
3.51 m |
5.52 m x 3.51 m |
|
Main Level |
Living Room |
6.65 m |
3.25 m |
6.65 m x 3.25 m |
|
Main Level |
Dining Room |
5.56 m |
3.48 m |
5.56 m x 3.48 m |
|
Main Level |
Kitchen |
4.37 m |
3.45 m |
4.37 m x 3.45 m |




































