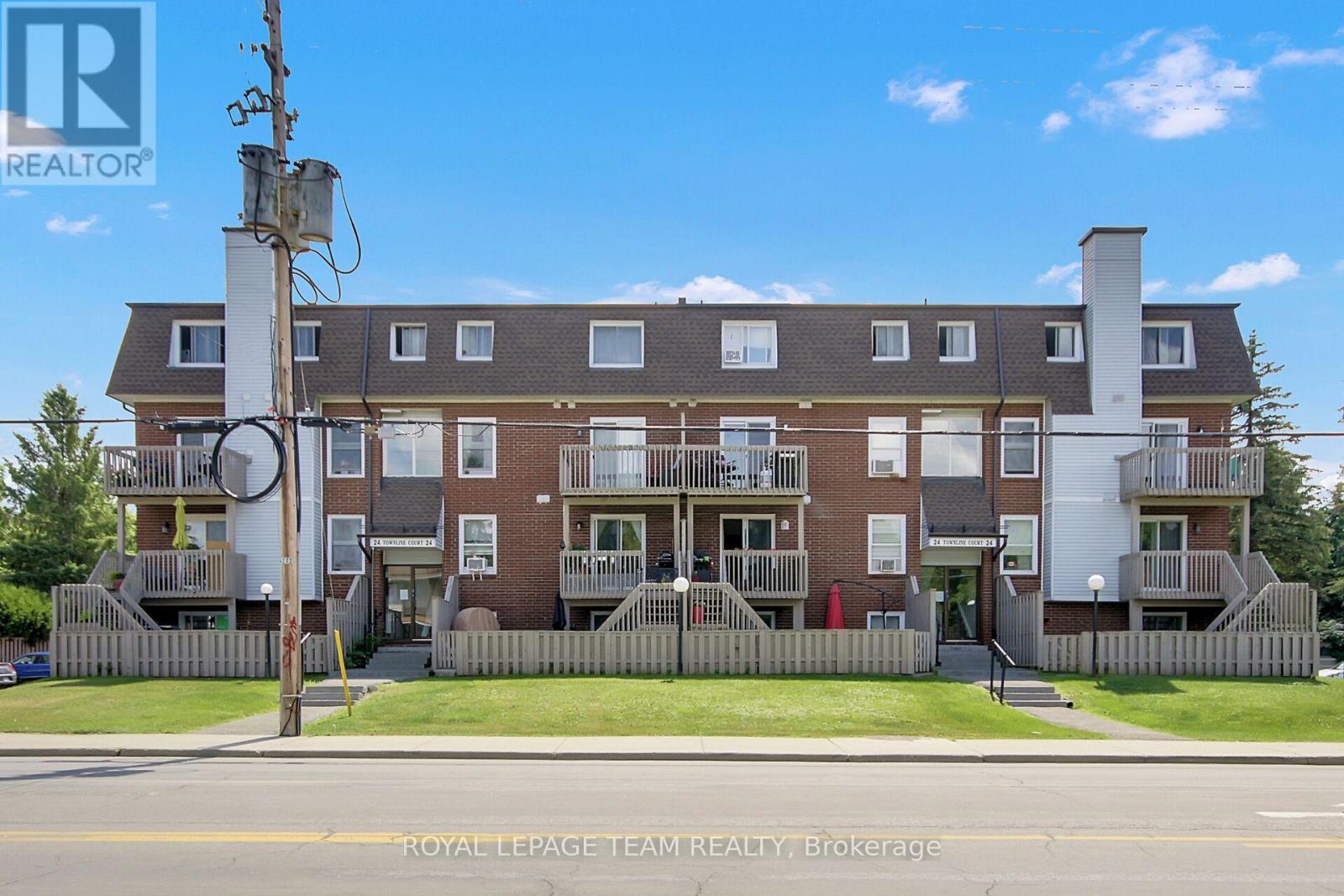204 - 24 Townline Road W Carleton Place, Ontario K7C 4B6
$289,900Maintenance, Water, Common Area Maintenance, Insurance
$513.23 Monthly
Maintenance, Water, Common Area Maintenance, Insurance
$513.23 MonthlyWelcome to this bright and spacious 2 bedroom, 2 bathroom, two-level condo in the heart of Carleton Place! Perfect for first-time homebuyers, downsizes, or investors, this home offers a unique layout with living and sleeping spaces thoughtfully separated across two floors. Enjoy a bright open living/dining area, in-suite laundry, powder room and a kitchen with lots of storage, 2 nice sized bedrooms, storage room and another 3-piece bath - all just steps from Carleton Place's vibrant restaurants, shops, parks and many other amenities. Freshly painted in neutral colours, this condo is ready for you to make it your own! Some images are virtually staged. As per form 244, please allow 48 hours irrevocable. (id:28469)
Property Details
| MLS® Number | X12276989 |
| Property Type | Single Family |
| Community Name | 909 - Carleton Place |
| Community Features | Pet Restrictions |
| Features | Flat Site, Balcony, Carpet Free |
| Parking Space Total | 1 |
Building
| Bathroom Total | 3 |
| Bedrooms Above Ground | 2 |
| Bedrooms Total | 2 |
| Appliances | Water Heater, Dishwasher, Dryer, Stove, Washer, Refrigerator |
| Exterior Finish | Brick |
| Fire Protection | Controlled Entry |
| Half Bath Total | 1 |
| Heating Fuel | Electric |
| Heating Type | Baseboard Heaters |
| Stories Total | 2 |
| Size Interior | 800 - 899 Ft2 |
| Type | Apartment |
Parking
| No Garage |
Land
| Acreage | No |
| Zoning Description | Residential |
Rooms
| Level | Type | Length | Width | Dimensions |
|---|---|---|---|---|
| Second Level | Primary Bedroom | 3.33 m | 3.74 m | 3.33 m x 3.74 m |
| Second Level | Bedroom 2 | 3.91 m | 2.41 m | 3.91 m x 2.41 m |
| Second Level | Bathroom | 1.63 m | 2.29 m | 1.63 m x 2.29 m |
| Main Level | Living Room | 3.02 m | 3.78 m | 3.02 m x 3.78 m |
| Main Level | Dining Room | 2.44 m | 3.02 m | 2.44 m x 3.02 m |
| Main Level | Kitchen | 3.23 m | 2.39 m | 3.23 m x 2.39 m |


































